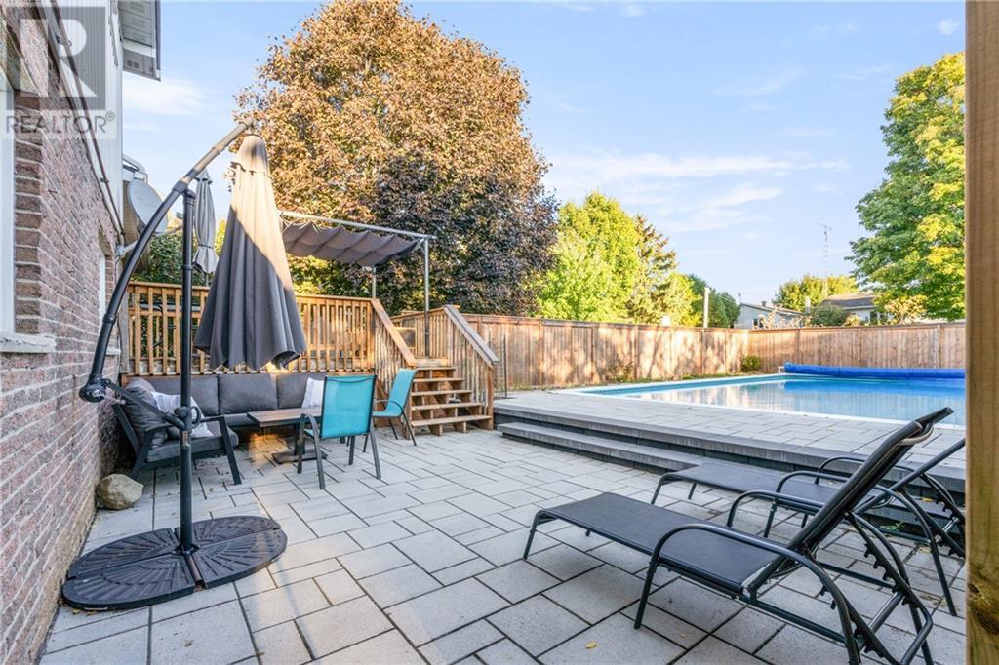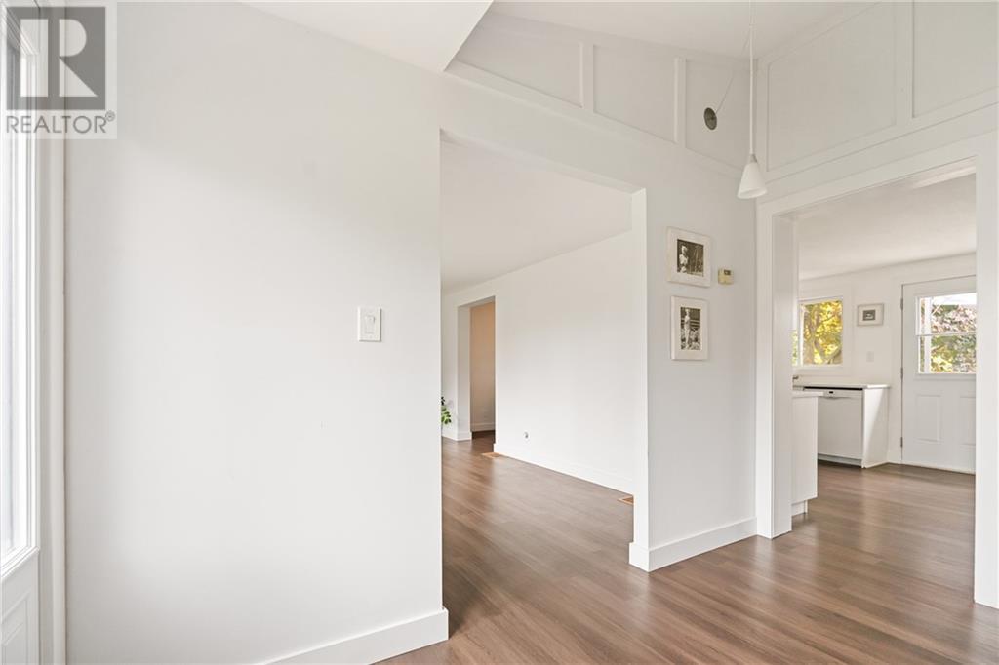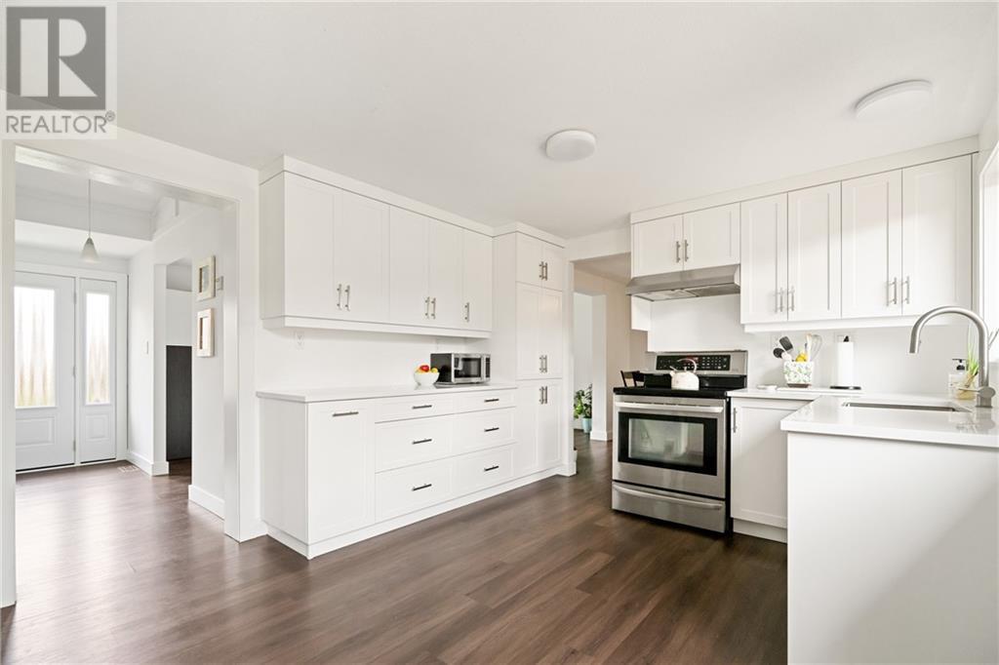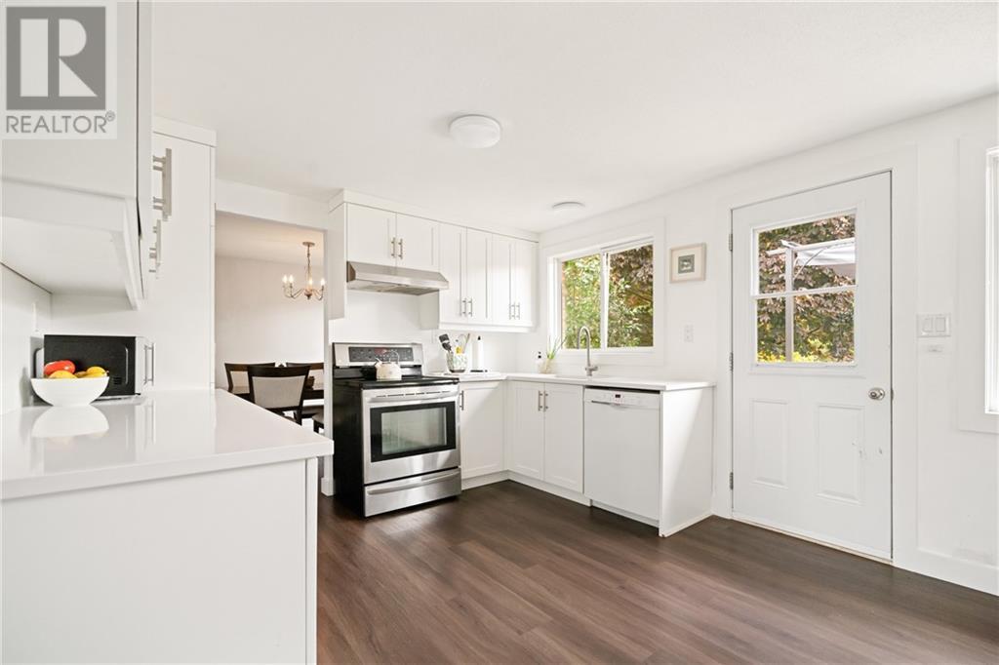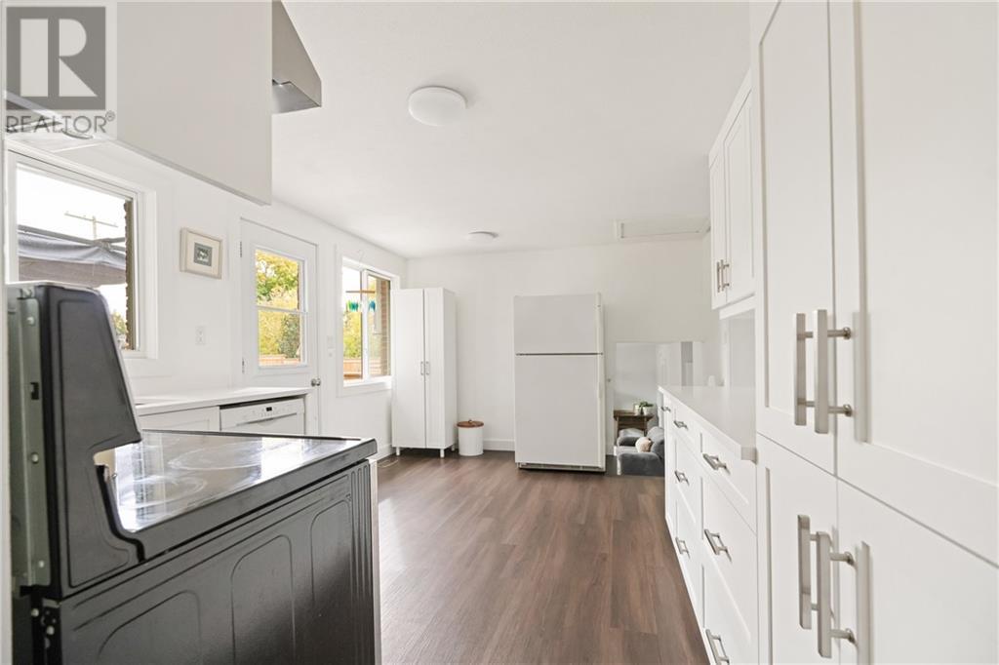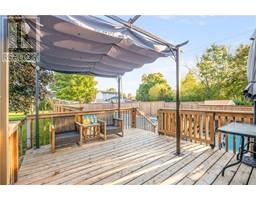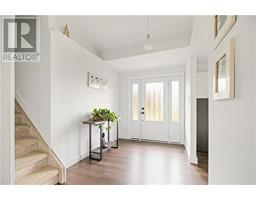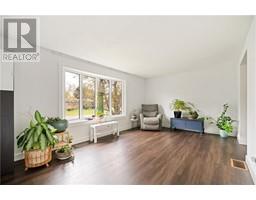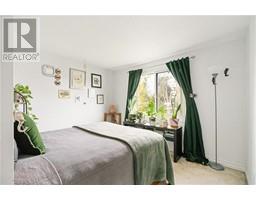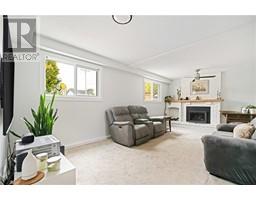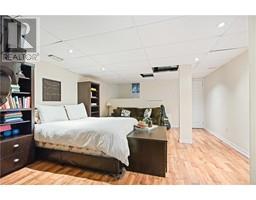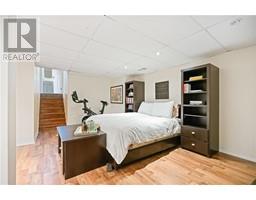4 Bedroom
2 Bathroom
Fireplace
Inground Pool
Central Air Conditioning
Forced Air
Landscaped
$599,900
Charming Side-Split Home in Winchester - where small-town charm meets modern convenience. Nestled on a quiet street, this delightful house offers a perfect blend of comfort and outdoor enjoyment. The upper level features three spacious bedrooms, ideal for family living, along with a full bathroom with a cheater door into the master bedroom. The lower level includes a versatile den or additional bedroom, complemented by a powder room, living space and laundry/mud room. Step out from the main level onto your back deck, perfect for entertaining or relaxing. Your private outdoor oasis includes an inviting inground pool, a fenced yard and a charming gazebo for tranquil afternoons. Enjoy the small-town feel while having all essential amenities within walking distance—hospital, school, shops, parks, and dining options are just around the corner! This home is a true gem, offering both comfort and a lifestyle of leisure. Don’t miss your chance to make it yours! 24HR Irrevocable on all Offers. (id:43934)
Property Details
|
MLS® Number
|
1416543 |
|
Property Type
|
Single Family |
|
Neigbourhood
|
North Dundas |
|
AmenitiesNearBy
|
Golf Nearby, Recreation Nearby |
|
CommunityFeatures
|
Family Oriented |
|
ParkingSpaceTotal
|
6 |
|
PoolType
|
Inground Pool |
|
RoadType
|
Paved Road |
|
StorageType
|
Storage Shed |
|
Structure
|
Patio(s) |
Building
|
BathroomTotal
|
2 |
|
BedroomsAboveGround
|
3 |
|
BedroomsBelowGround
|
1 |
|
BedroomsTotal
|
4 |
|
Appliances
|
Refrigerator, Dishwasher, Dryer, Stove, Washer |
|
BasementDevelopment
|
Finished |
|
BasementType
|
Full (finished) |
|
ConstructedDate
|
1973 |
|
ConstructionStyleAttachment
|
Detached |
|
CoolingType
|
Central Air Conditioning |
|
ExteriorFinish
|
Aluminum Siding, Brick, Siding |
|
FireplacePresent
|
Yes |
|
FireplaceTotal
|
1 |
|
FlooringType
|
Wall-to-wall Carpet, Laminate, Ceramic |
|
FoundationType
|
Block |
|
HalfBathTotal
|
1 |
|
HeatingFuel
|
Natural Gas |
|
HeatingType
|
Forced Air |
|
Type
|
House |
|
UtilityWater
|
Municipal Water |
Parking
Land
|
Acreage
|
No |
|
FenceType
|
Fenced Yard |
|
LandAmenities
|
Golf Nearby, Recreation Nearby |
|
LandscapeFeatures
|
Landscaped |
|
Sewer
|
Municipal Sewage System |
|
SizeDepth
|
129 Ft ,10 In |
|
SizeFrontage
|
109 Ft ,5 In |
|
SizeIrregular
|
109.42 Ft X 129.8 Ft (irregular Lot) |
|
SizeTotalText
|
109.42 Ft X 129.8 Ft (irregular Lot) |
|
ZoningDescription
|
R1 |
Rooms
| Level |
Type |
Length |
Width |
Dimensions |
|
Second Level |
Bedroom |
|
|
11'0" x 16'0" |
|
Second Level |
Bedroom |
|
|
11'1" x 11'0" |
|
Second Level |
Bedroom |
|
|
11'0" x 11'0" |
|
Second Level |
4pc Bathroom |
|
|
12'9" x 5'2" |
|
Basement |
Recreation Room |
|
|
18'10" x 14'6" |
|
Lower Level |
Living Room/fireplace |
|
|
21'4" x 11'4" |
|
Lower Level |
2pc Bathroom |
|
|
4'5" x 3'9" |
|
Lower Level |
Laundry Room |
|
|
13'7" x 10'8" |
|
Lower Level |
Bedroom |
|
|
11'4" x 11'4" |
|
Main Level |
Kitchen |
|
|
15'4" x 11'0" |
|
Main Level |
Dining Room |
|
|
9'0" x 11'0" |
|
Main Level |
Family Room |
|
|
17'5" x 11'0" |
|
Main Level |
Foyer |
|
|
6'10" x 11'0" |
https://www.realtor.ca/real-estate/27549702/447-may-street-winchester-north-dundas



