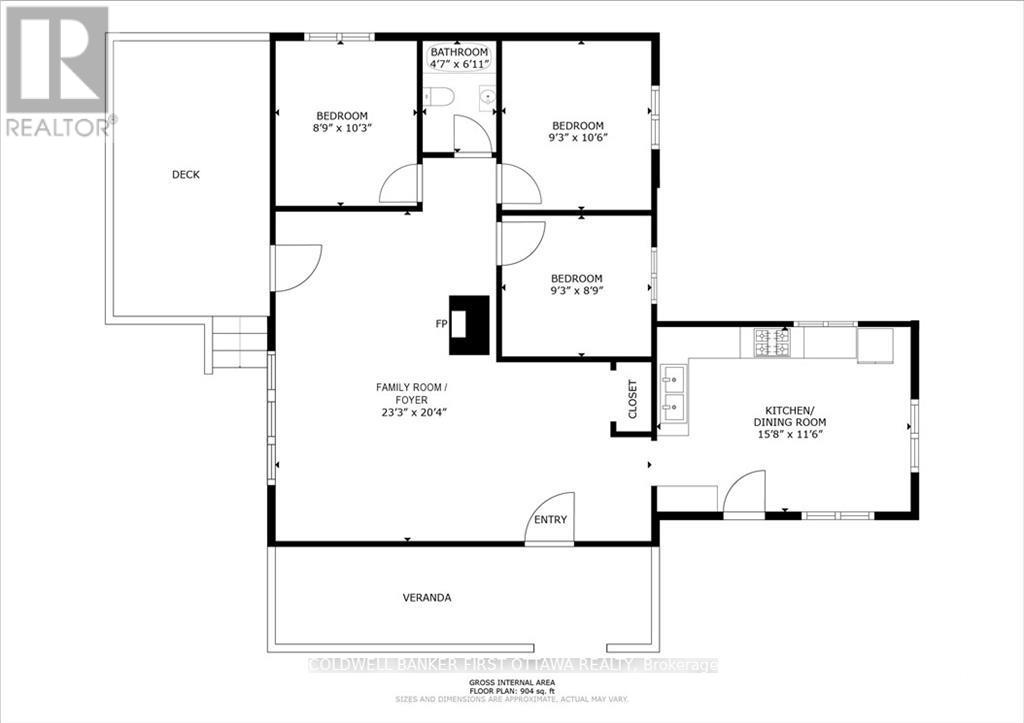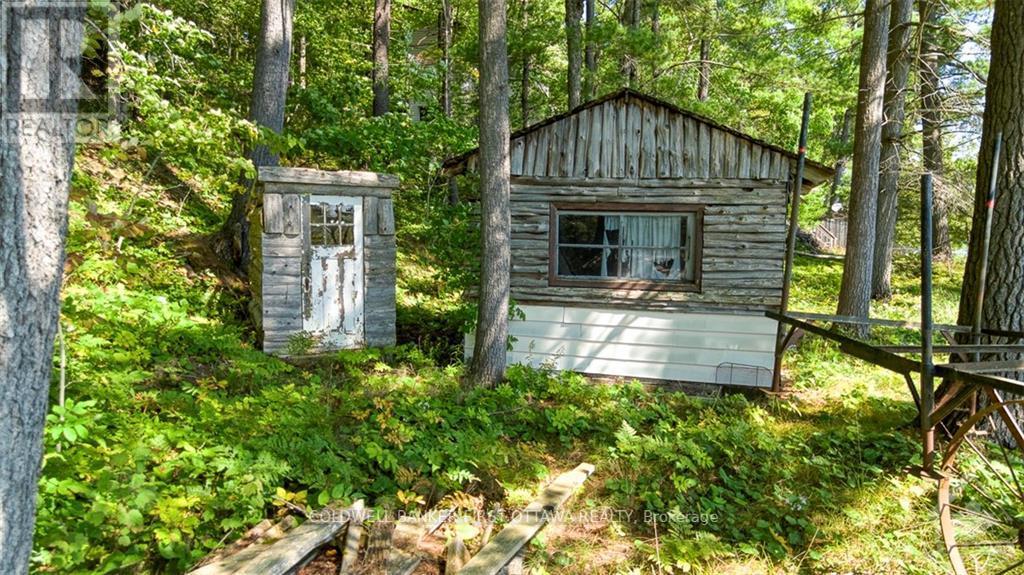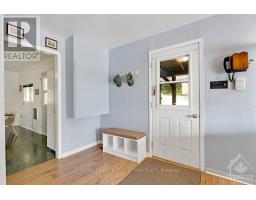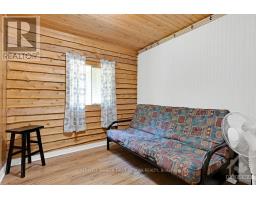3 Bedroom
1 Bathroom
700 - 1,100 ft2
Bungalow
Fireplace
Other
Waterfront
$629,900
Tucked away at the very end of a private road, this quiet cottage retreat on 1.4 acres offers seclusion on the shores of Patterson Lake. With 215 feet of shoreline, forest on both sides and no through traffic, its the kind of peaceful setting that's hard to find and is perfect for recharging, exploring, and connecting with nature.Perched well above the water, the cottage provides stunning views of the lake, with a private dock below for swimming, paddling, or lazy afternoons in the sun. Gather around the lakeside firepit in the evening, or imagine transforming the rare grandfathered boathouse into a one-of-a-kind Muskoka-style retreat at the waters edge.The cottage has been thoughtfully updated over the years, with a kitchen addition in 2006, new shingles, a rebuilt basement, and a refreshed interior in 2018. Inside you'll find a bright, welcoming space with three bedrooms, and a full four-piece bathroom.On the adjacent, included lot, a second grandfathered footprint offers even more possibilities: restore the old cabin or re-imagine it as a lakeside studio or bunkie. Next to the cottage, a detached bunkie, updated in 2022, already provides extra sleeping space, with its own cedar outdoor bathroom.Private road maintenance fee is approx. $400/year. Just 15 minutes to Blue Heron Golf, 19 minutes to Timber Run, 30 minutes to Perth, and 38 minutes to Carleton Place, this truly special property offers privacy, natural beauty, and future potential on a peaceful, swimmable lake. (id:43934)
Property Details
|
MLS® Number
|
X9520287 |
|
Property Type
|
Single Family |
|
Community Name
|
914 - Lanark Highlands (Dalhousie) Twp |
|
Amenities Near By
|
Park |
|
Easement
|
Unknown |
|
Features
|
Sloping |
|
Parking Space Total
|
10 |
|
Structure
|
Deck, Boathouse |
|
View Type
|
Direct Water View |
|
Water Front Type
|
Waterfront |
Building
|
Bathroom Total
|
1 |
|
Bedrooms Above Ground
|
3 |
|
Bedrooms Total
|
3 |
|
Amenities
|
Fireplace(s) |
|
Appliances
|
Stove, Refrigerator |
|
Architectural Style
|
Bungalow |
|
Basement Development
|
Unfinished |
|
Basement Type
|
Partial (unfinished) |
|
Construction Style Attachment
|
Detached |
|
Exterior Finish
|
Wood |
|
Fireplace Present
|
Yes |
|
Fireplace Total
|
1 |
|
Foundation Type
|
Block |
|
Heating Fuel
|
Wood |
|
Heating Type
|
Other |
|
Stories Total
|
1 |
|
Size Interior
|
700 - 1,100 Ft2 |
|
Type
|
House |
|
Utility Water
|
Drilled Well |
Land
|
Access Type
|
Private Road, Private Docking |
|
Acreage
|
No |
|
Land Amenities
|
Park |
|
Sewer
|
Septic System |
|
Size Frontage
|
219 Ft ,6 In |
|
Size Irregular
|
219.5 Ft |
|
Size Total Text
|
219.5 Ft|1/2 - 1.99 Acres |
|
Zoning Description
|
Ld - Lakefront Dev. |
Rooms
| Level |
Type |
Length |
Width |
Dimensions |
|
Basement |
Utility Room |
4.57 m |
3.04 m |
4.57 m x 3.04 m |
|
Main Level |
Kitchen |
3.47 m |
4.77 m |
3.47 m x 4.77 m |
|
Main Level |
Living Room |
7.13 m |
6.24 m |
7.13 m x 6.24 m |
|
Main Level |
Bedroom |
3.2 m |
2.61 m |
3.2 m x 2.61 m |
|
Main Level |
Bedroom |
3.2 m |
2.74 m |
3.2 m x 2.74 m |
|
Main Level |
Bedroom |
2.81 m |
2.74 m |
2.81 m x 2.74 m |
|
Main Level |
Bathroom |
2.15 m |
1.44 m |
2.15 m x 1.44 m |
https://www.realtor.ca/real-estate/27441785/447-hardwood-ridge-road-lanark-highlands-914-lanark-highlands-dalhousie-twp





























































