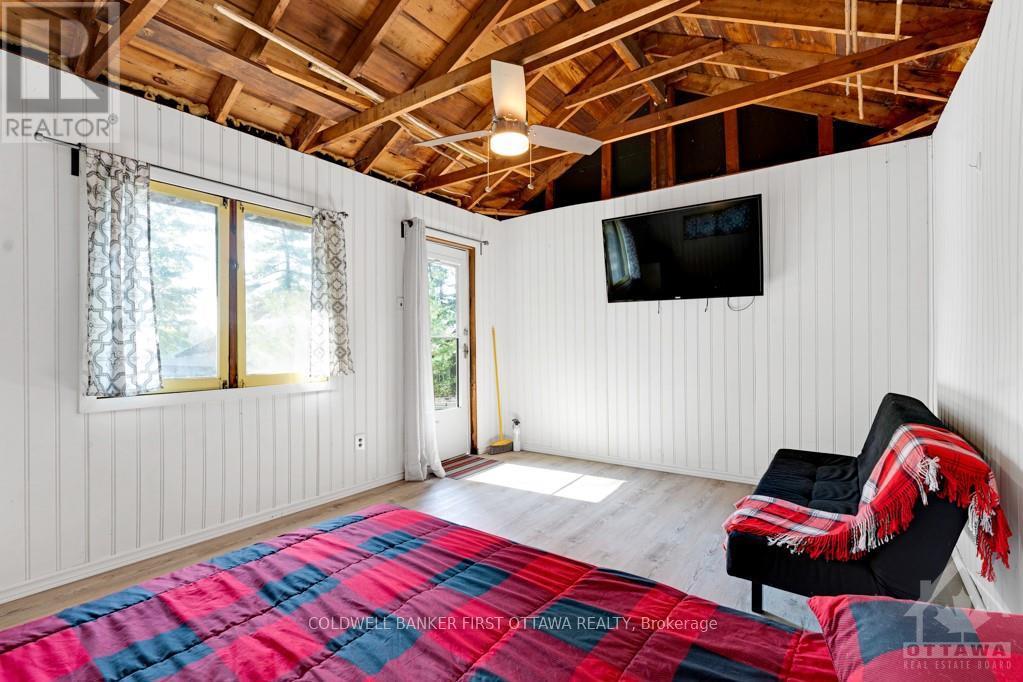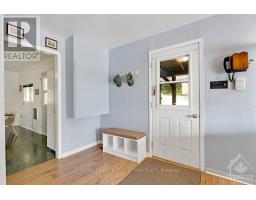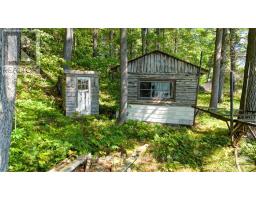3 Bedroom
1 Bathroom
Bungalow
Fireplace
Waterfront
$664,900
Your own private escape on the quiet shores of Patterson Lake. This charming, wood-sided cottage is perched atop a tree-covered hill, offering breathtaking views of the waterfront below. Follow the driveway down to the waterfront, where a private dock awaits for lazy afternoons on the lake. Gather around the firepit under the stars, or imagine transforming the rare, grandfathered boathouse into a Muskoka-style retreat. On the included adjacent lot, an old cabin with a grandfathered footprint presents endless possibilities—create a dreamy waterfront studio or a cozy guest cabin.The cottage itself has been lovingly updated over the years, including a kitchen addition in 2006, new shingles, a rebuilt basement, and an updated interior in 2018. A charming bunkie, refreshed in 2022, offers extra space, with a cedar outdoor bathroom and composting toilet just across the path. 15 mins to Blue Heron Golf, 19 mins to Timber Run Golf, 30 mins to Perth, 38 mins to CP.\r\nRd asscn: $400/yr, Flooring: Vinyl, Flooring: Linoleum, Flooring: Laminate (id:43934)
Property Details
|
MLS® Number
|
X9520287 |
|
Property Type
|
Single Family |
|
Community Name
|
914 - Lanark Highlands (Dalhousie) Twp |
|
AmenitiesNearBy
|
Park |
|
Features
|
Sloping |
|
ParkingSpaceTotal
|
10 |
|
Structure
|
Deck, Boathouse |
|
WaterFrontType
|
Waterfront |
Building
|
BathroomTotal
|
1 |
|
BedroomsAboveGround
|
3 |
|
BedroomsTotal
|
3 |
|
Amenities
|
Fireplace(s) |
|
Appliances
|
Refrigerator, Stove |
|
ArchitecturalStyle
|
Bungalow |
|
BasementDevelopment
|
Unfinished |
|
BasementType
|
Partial (unfinished) |
|
ConstructionStyleAttachment
|
Detached |
|
ExteriorFinish
|
Wood |
|
FireplacePresent
|
Yes |
|
FireplaceTotal
|
1 |
|
FoundationType
|
Block |
|
StoriesTotal
|
1 |
|
Type
|
House |
Land
|
Acreage
|
No |
|
LandAmenities
|
Park |
|
Sewer
|
Septic System |
|
SizeFrontage
|
219.45 M |
|
SizeIrregular
|
219.45 ; 1 |
|
SizeTotalText
|
219.45 ; 1 |
|
ZoningDescription
|
Ld - Lakefront Dev. |
Rooms
| Level |
Type |
Length |
Width |
Dimensions |
|
Basement |
Utility Room |
4.57 m |
3.04 m |
4.57 m x 3.04 m |
|
Main Level |
Kitchen |
3.47 m |
4.77 m |
3.47 m x 4.77 m |
|
Main Level |
Living Room |
7.13 m |
6.24 m |
7.13 m x 6.24 m |
|
Main Level |
Bedroom |
3.2 m |
2.61 m |
3.2 m x 2.61 m |
|
Main Level |
Bedroom |
3.2 m |
2.74 m |
3.2 m x 2.74 m |
|
Main Level |
Bedroom |
2.81 m |
2.74 m |
2.81 m x 2.74 m |
|
Main Level |
Bathroom |
2.15 m |
1.44 m |
2.15 m x 1.44 m |
https://www.realtor.ca/real-estate/27441785/447-hardwood-ridge-road-lanark-highlands-914-lanark-highlands-dalhousie-twp-914-lanark-highlands-dalhousie-twp





























































