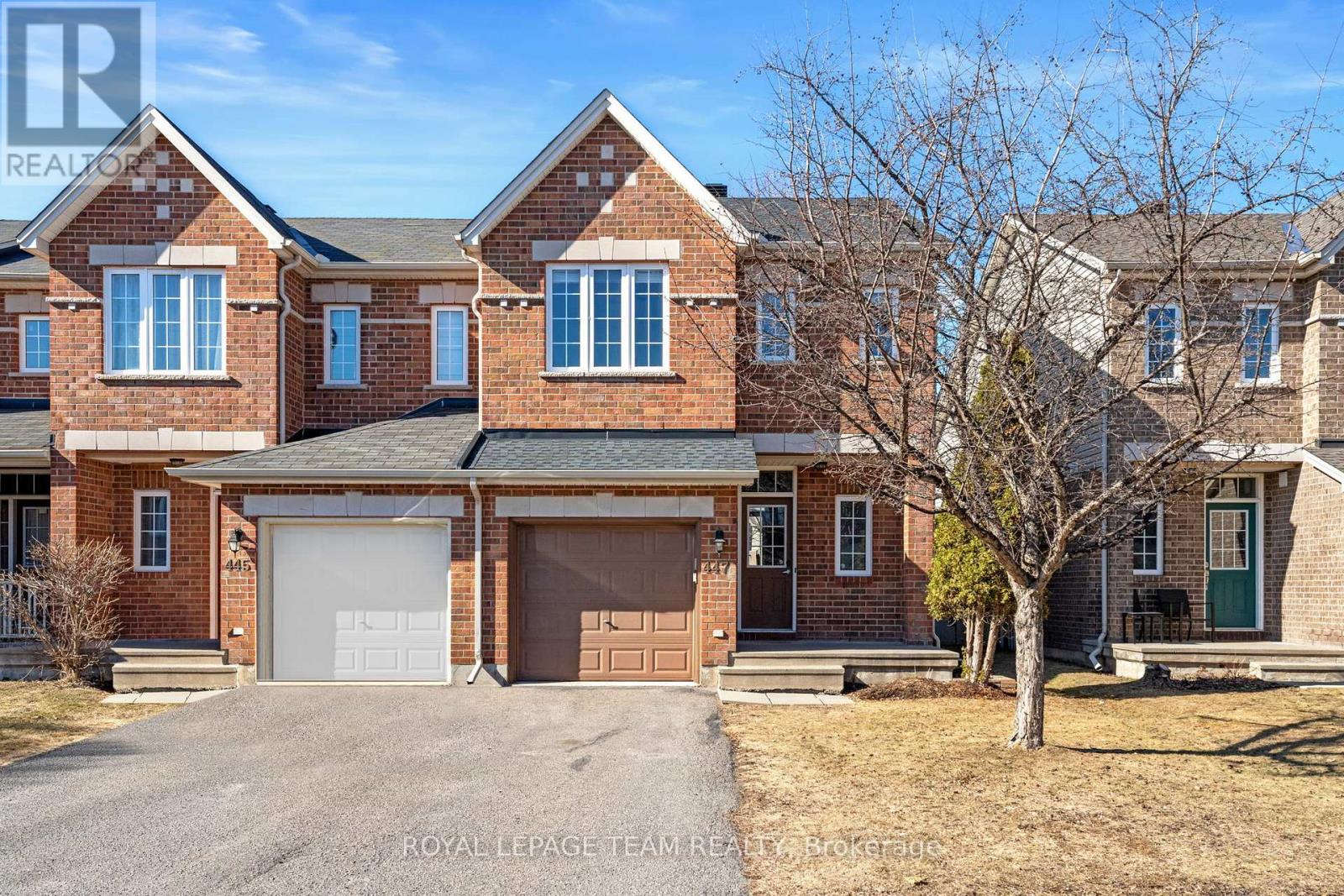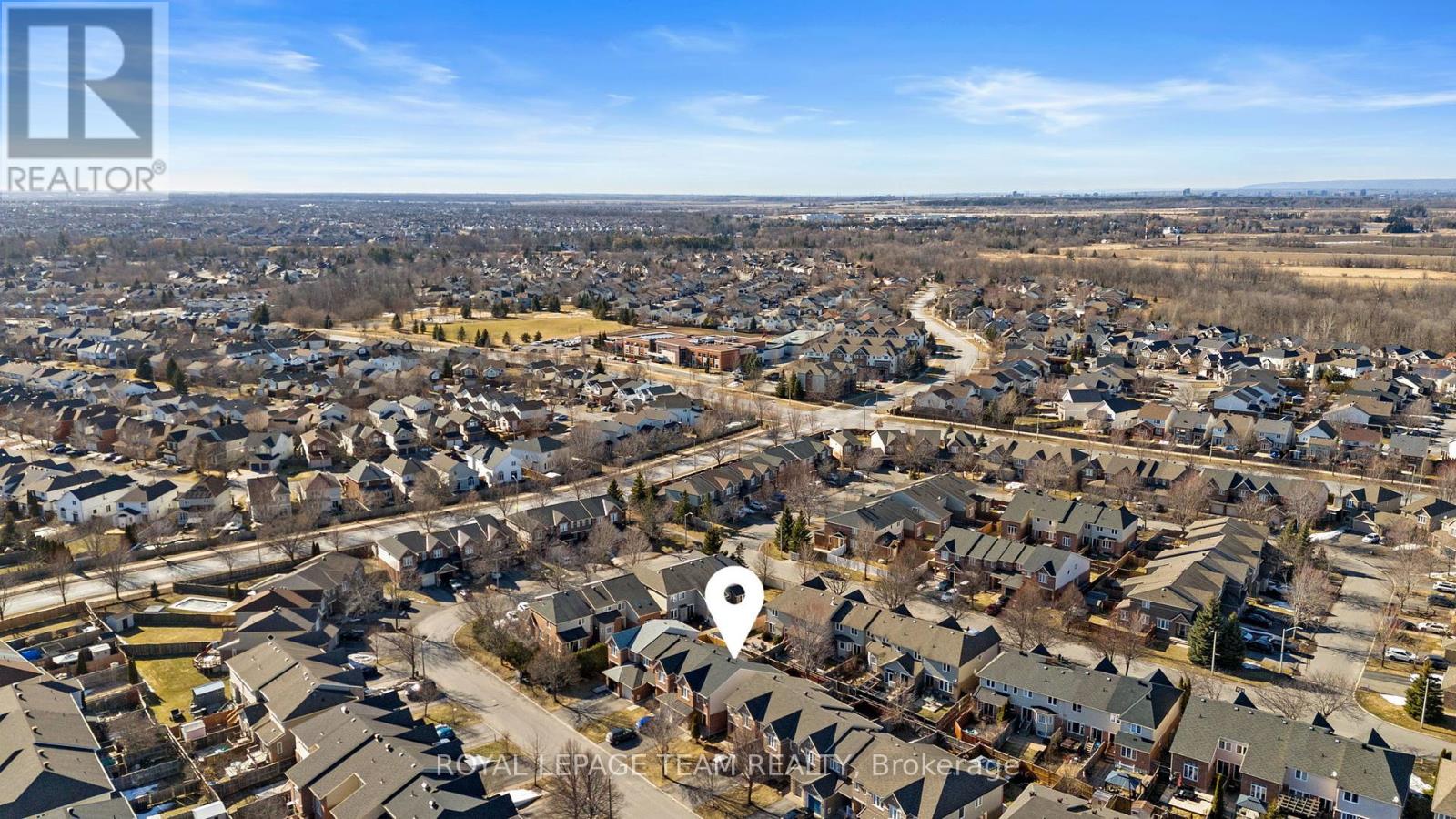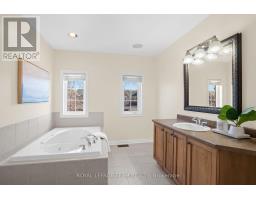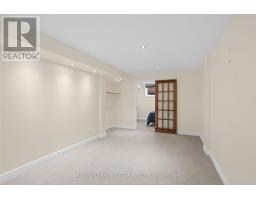3 Bedroom
2 Bathroom
Fireplace
Central Air Conditioning
Forced Air
$608,000
This stunning end-unit townhome boasts 2+1 bedrooms and 1.5 bathrooms, offers a spacious and functional layout. The main level is an open concept space, filled with natural light, and offers seamless access to the fully fenced backyard, perfect for relaxation or entertaining. Upstairs you will find a primary bedroom and one generously sized bedroom and one full bathroom, and workspace. The fully finished basement provides a versatile space for unwinding or hosting guests, complete with a large bedroom, living space, laundry room, and ample storage. This home is ideally located just steps from local parks, scenic walking trails, and schools, with shopping and the Ottawa International Airport just a short drive away. This meticulously maintained home located in Riverside South is ready for you to move in and make it your own. Recent updates include roof (2022), modern appliances (2021), AC and furnace (2022-23) and a new window in the main living space (2025). (id:43934)
Open House
This property has open houses!
Starts at:
2:00 pm
Ends at:
4:00 pm
Property Details
|
MLS® Number
|
X12056411 |
|
Property Type
|
Single Family |
|
Community Name
|
2602 - Riverside South/Gloucester Glen |
|
Parking Space Total
|
3 |
Building
|
Bathroom Total
|
2 |
|
Bedrooms Above Ground
|
2 |
|
Bedrooms Below Ground
|
1 |
|
Bedrooms Total
|
3 |
|
Appliances
|
Garage Door Opener Remote(s), Blinds, Dryer, Microwave, Stove, Washer, Window Coverings, Refrigerator |
|
Basement Development
|
Finished |
|
Basement Type
|
Full (finished) |
|
Construction Style Attachment
|
Attached |
|
Cooling Type
|
Central Air Conditioning |
|
Exterior Finish
|
Brick, Concrete |
|
Fireplace Present
|
Yes |
|
Fireplace Total
|
1 |
|
Foundation Type
|
Concrete |
|
Half Bath Total
|
1 |
|
Heating Fuel
|
Natural Gas |
|
Heating Type
|
Forced Air |
|
Stories Total
|
2 |
|
Type
|
Row / Townhouse |
|
Utility Water
|
Municipal Water |
Parking
Land
|
Acreage
|
No |
|
Sewer
|
Sanitary Sewer |
|
Size Depth
|
102 Ft ,1 In |
|
Size Frontage
|
25 Ft ,3 In |
|
Size Irregular
|
25.33 X 102.13 Ft |
|
Size Total Text
|
25.33 X 102.13 Ft |
Rooms
| Level |
Type |
Length |
Width |
Dimensions |
|
Second Level |
Bathroom |
3.05 m |
2.46 m |
3.05 m x 2.46 m |
|
Second Level |
Primary Bedroom |
3.05 m |
4.58 m |
3.05 m x 4.58 m |
|
Second Level |
Bedroom |
3.05 m |
3.35 m |
3.05 m x 3.35 m |
|
Second Level |
Den |
2.45 m |
3.05 m |
2.45 m x 3.05 m |
|
Basement |
Living Room |
5.18 m |
3.14 m |
5.18 m x 3.14 m |
|
Basement |
Other |
3.06 m |
2.16 m |
3.06 m x 2.16 m |
|
Basement |
Bedroom |
2.45 m |
3.38 m |
2.45 m x 3.38 m |
|
Ground Level |
Living Room |
4.57 m |
3.78 m |
4.57 m x 3.78 m |
|
Ground Level |
Pantry |
0.94 m |
0.93 m |
0.94 m x 0.93 m |
|
Ground Level |
Kitchen |
5.18 m |
3.37 m |
5.18 m x 3.37 m |
|
Ground Level |
Bathroom |
1.24 m |
1.54 m |
1.24 m x 1.54 m |
|
Ground Level |
Dining Room |
3.35 m |
2.76 m |
3.35 m x 2.76 m |
|
Ground Level |
Foyer |
3.99 m |
1.85 m |
3.99 m x 1.85 m |
https://www.realtor.ca/real-estate/28107178/447-grey-seal-circle-ottawa-2602-riverside-southgloucester-glen





















































































