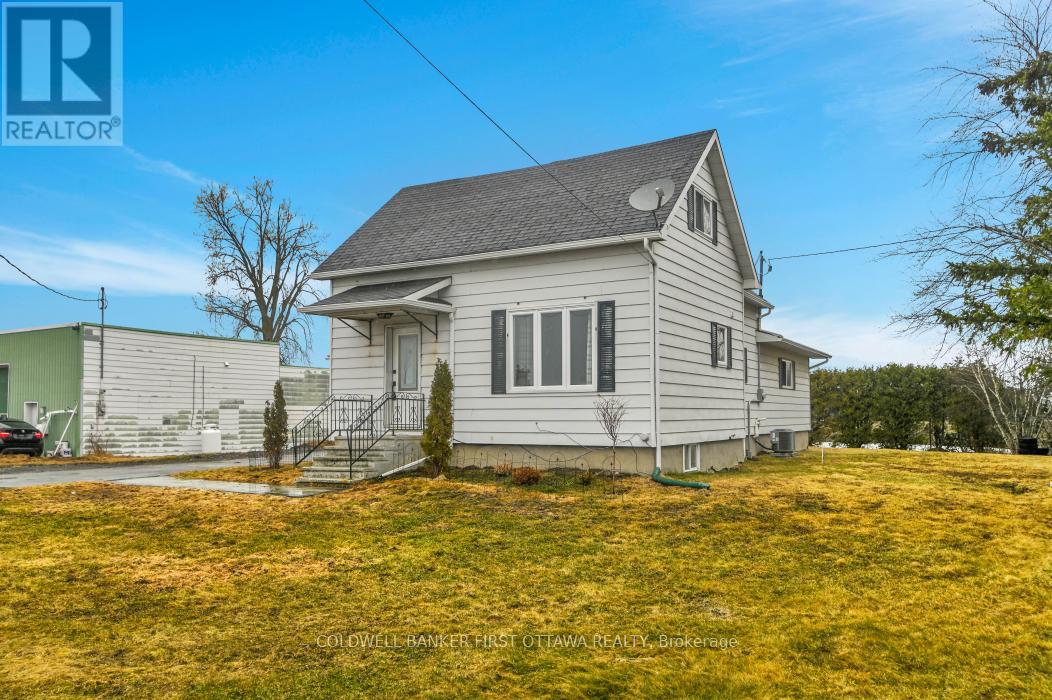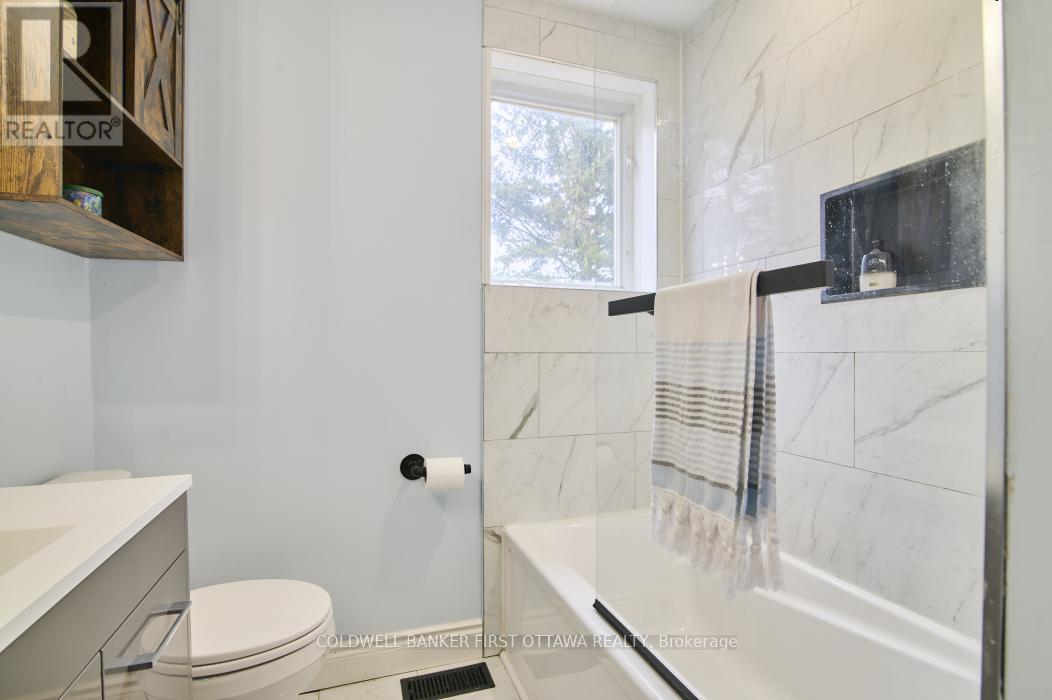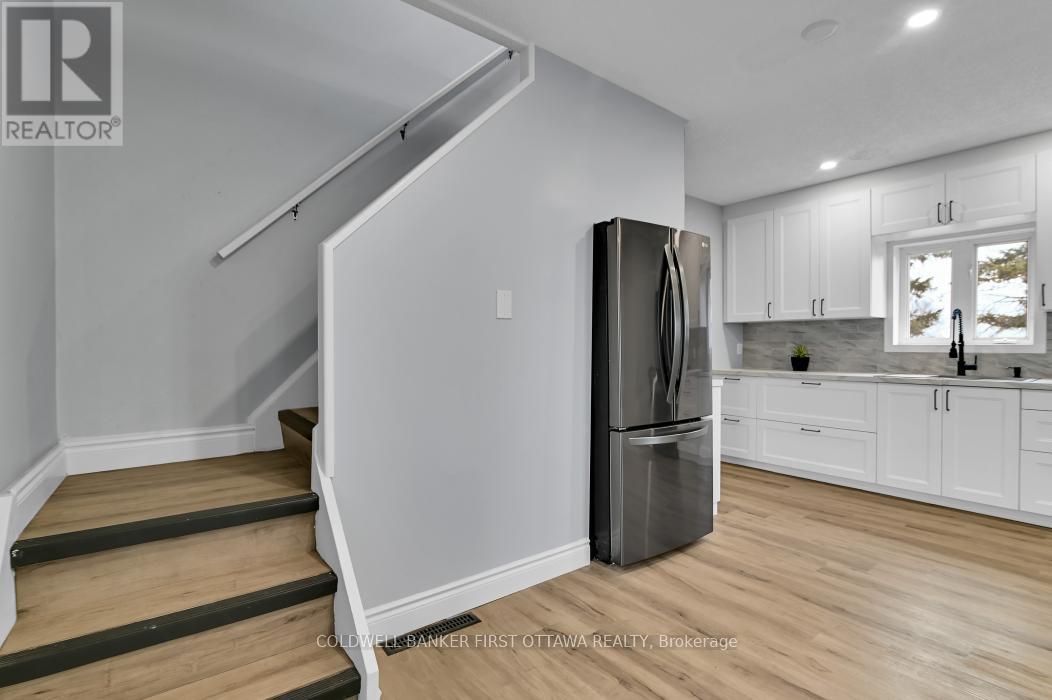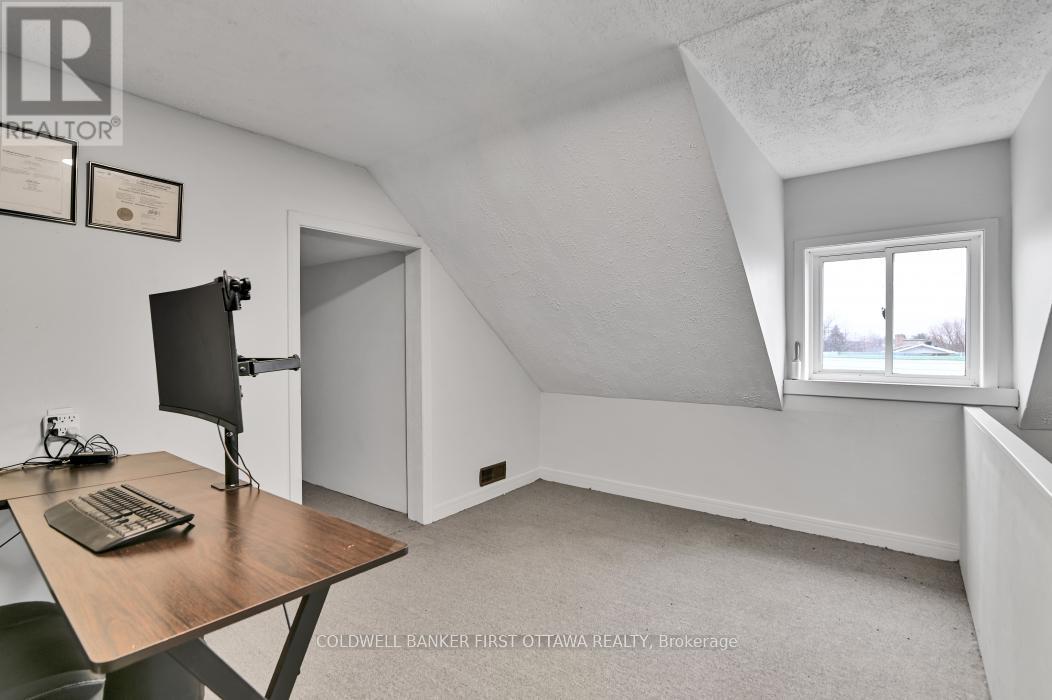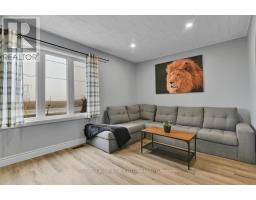3 Bedroom
1 Bathroom
1,500 - 2,000 ft2
Central Air Conditioning
Forced Air
$399,000
This home offers a great combination of modern comfort and classic charm. Upon entering, you'll appreciate the spacious, beautifully renovated main floor, which creates an inviting and open atmosphere. The home has been thoughtfully updated with a furnace (2012), hot water tank (2022), air conditioning (2023), all newer appliances (2021-2025), and a septic system replaced in 2006, ensuring the property is both functional and low-maintenance. The open-concept kitchen, dining, and living areas provide a perfect space for both relaxation and entertaining. The kitchen has been updated with sleek modern finishes, while the fresh four-piece bathroom and updated flooring throughout the main floor add to the homes' appeal. The main-floor master bedroom is spacious and includes generous closet space. Upstairs, you'll find two more bedrooms along with an office area that can easily be adapted to your needs, whether for work or recreation. For those with hobbies or an abundance of tools, the oversized garage is a standout feature. Offering plenty of room for a workshop, extra storage, or space to organize your gear. The garage adds both value and utility to the property. Located in the quiet community of St-Isidore, this home is well-situated for convenience. Walk to local amenities like the recreation center, and enjoy easy access to Highway 417, which offers a quick 50 minute drive to Ottawa. Whether commuting to work, exploring the city, or enjoying the peace of home, this location offers the best of both worlds. This home is move-in ready and offers a lifestyle of comfort and convenience. Schedule a viewing today to see all it has to offer. (id:43934)
Property Details
|
MLS® Number
|
X12080292 |
|
Property Type
|
Single Family |
|
Community Name
|
605 - The Nation Municipality |
|
Parking Space Total
|
5 |
Building
|
Bathroom Total
|
1 |
|
Bedrooms Above Ground
|
3 |
|
Bedrooms Total
|
3 |
|
Age
|
100+ Years |
|
Appliances
|
Water Meter, Blinds, Dryer, Microwave, Storage Shed, Stove, Washer, Refrigerator |
|
Basement Development
|
Partially Finished |
|
Basement Type
|
N/a (partially Finished) |
|
Construction Style Attachment
|
Detached |
|
Cooling Type
|
Central Air Conditioning |
|
Exterior Finish
|
Vinyl Siding |
|
Foundation Type
|
Block |
|
Heating Fuel
|
Propane |
|
Heating Type
|
Forced Air |
|
Stories Total
|
2 |
|
Size Interior
|
1,500 - 2,000 Ft2 |
|
Type
|
House |
|
Utility Water
|
Municipal Water, Unknown |
Parking
|
Attached Garage
|
|
|
Garage
|
|
|
Inside Entry
|
|
Land
|
Acreage
|
No |
|
Sewer
|
Septic System |
|
Size Depth
|
100 Ft |
|
Size Frontage
|
150 Ft |
|
Size Irregular
|
150 X 100 Ft |
|
Size Total Text
|
150 X 100 Ft |
|
Zoning Description
|
C-1 |
Rooms
| Level |
Type |
Length |
Width |
Dimensions |
|
Second Level |
Office |
5.01 m |
2.63 m |
5.01 m x 2.63 m |
|
Second Level |
Bedroom 2 |
4.58 m |
4.47 m |
4.58 m x 4.47 m |
|
Second Level |
Bedroom 3 |
4.61 m |
2.56 m |
4.61 m x 2.56 m |
|
Basement |
Exercise Room |
6.94 m |
3.09 m |
6.94 m x 3.09 m |
|
Main Level |
Living Room |
4.56 m |
3.17 m |
4.56 m x 3.17 m |
|
Main Level |
Kitchen |
5.68 m |
5.21 m |
5.68 m x 5.21 m |
|
Main Level |
Primary Bedroom |
6.09 m |
4.38 m |
6.09 m x 4.38 m |
|
Main Level |
Bathroom |
1.98 m |
1.66 m |
1.98 m x 1.66 m |
|
Main Level |
Foyer |
2.41 m |
2.4 m |
2.41 m x 2.4 m |
|
Main Level |
Mud Room |
5.89 m |
1.12 m |
5.89 m x 1.12 m |
Utilities
https://www.realtor.ca/real-estate/28162338/4469-county-rd-9-road-the-nation-605-the-nation-municipality



