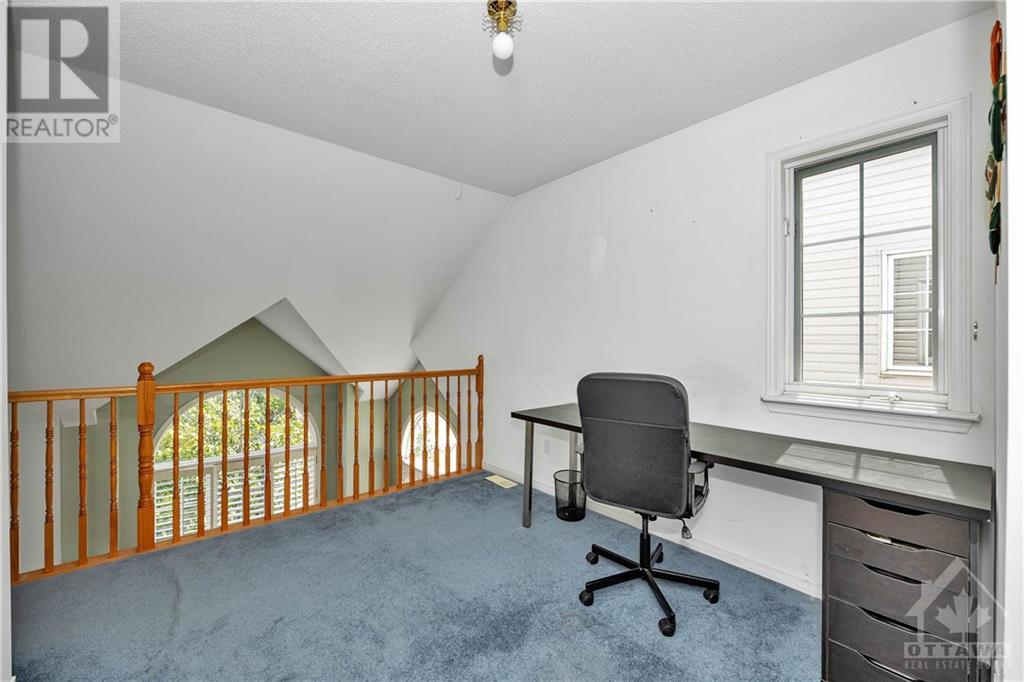2 Bedroom
2 Bathroom
Fireplace
Central Air Conditioning
Forced Air
$2,280 Monthly
Don't miss out on this exceptional end and upper unit stacked townhome, boasting a loft and cathedral ceilings! Prime location right next to Gloucester Centre—home to a variety of restaurants, a movie theater, shopping options, and more. Plus, it offers easy access to the 174, is a short walk from Blair Station LTR, and is surrounded by numerous parks perfect for kids. The open concept main floor features hardwood flooring throughout. Enjoy cooking in the large kitchen with plenty of counter space and leads to one of two balconies. The inviting living room includes a cozy gas fireplace and cathedral ceilings extending to a loft area and the second floor. This level also offers two bedrooms, and an open den area. The primary is a haven with a walk-in closet, balcony, and a beautifully updated cheater ensuite. Available for move in immediately. (id:43934)
Property Details
|
MLS® Number
|
1400020 |
|
Property Type
|
Single Family |
|
Neigbourhood
|
Carson Grove |
|
Amenities Near By
|
Golf Nearby, Public Transit, Shopping |
|
Features
|
Balcony |
|
Parking Space Total
|
1 |
Building
|
Bathroom Total
|
2 |
|
Bedrooms Above Ground
|
2 |
|
Bedrooms Total
|
2 |
|
Amenities
|
Laundry - In Suite |
|
Appliances
|
Refrigerator, Dishwasher, Dryer, Stove, Washer |
|
Basement Development
|
Not Applicable |
|
Basement Type
|
None (not Applicable) |
|
Constructed Date
|
2002 |
|
Construction Style Attachment
|
Stacked |
|
Cooling Type
|
Central Air Conditioning |
|
Exterior Finish
|
Brick, Siding |
|
Fireplace Present
|
Yes |
|
Fireplace Total
|
1 |
|
Flooring Type
|
Wall-to-wall Carpet, Hardwood, Tile |
|
Half Bath Total
|
1 |
|
Heating Fuel
|
Natural Gas |
|
Heating Type
|
Forced Air |
|
Stories Total
|
2 |
|
Type
|
House |
|
Utility Water
|
Municipal Water |
Parking
Land
|
Acreage
|
No |
|
Land Amenities
|
Golf Nearby, Public Transit, Shopping |
|
Sewer
|
Municipal Sewage System |
|
Size Irregular
|
* Ft X * Ft |
|
Size Total Text
|
* Ft X * Ft |
|
Zoning Description
|
Residential |
Rooms
| Level |
Type |
Length |
Width |
Dimensions |
|
Second Level |
Primary Bedroom |
|
|
12'1" x 9'1" |
|
Second Level |
Other |
|
|
Measurements not available |
|
Second Level |
Full Bathroom |
|
|
Measurements not available |
|
Second Level |
Bedroom |
|
|
12'1" x 8'1" |
|
Second Level |
Loft |
|
|
10'0" x 8'1" |
|
Main Level |
Living Room |
|
|
13'1" x 10'7" |
|
Main Level |
Dining Room |
|
|
10'7" x 10'5" |
|
Main Level |
Kitchen |
|
|
11'2" x 7'6" |
|
Main Level |
Eating Area |
|
|
8'6" x 8'6" |
|
Main Level |
Partial Bathroom |
|
|
Measurements not available |
|
Main Level |
Laundry Room |
|
|
Measurements not available |
https://www.realtor.ca/real-estate/27099346/4465-harper-avenue-gloucester-carson-grove































