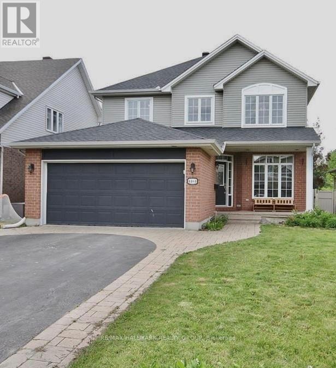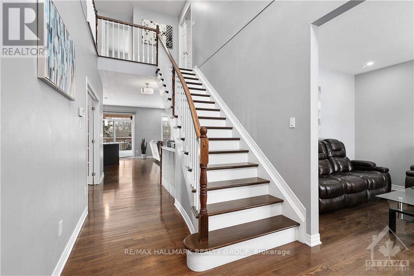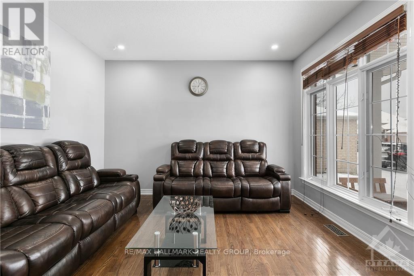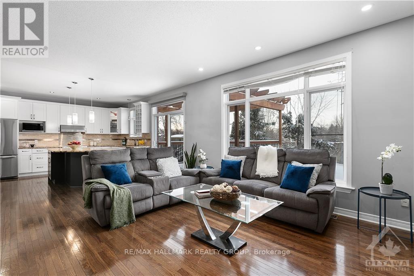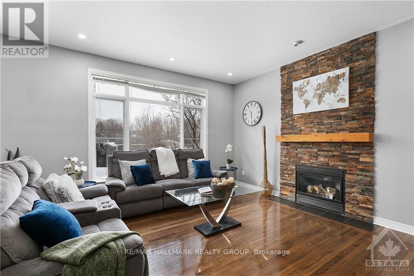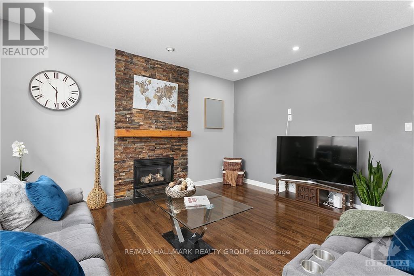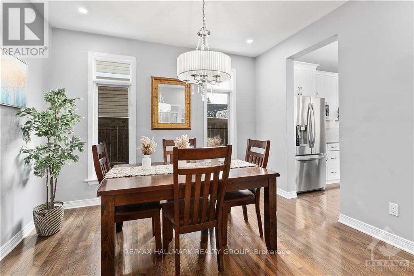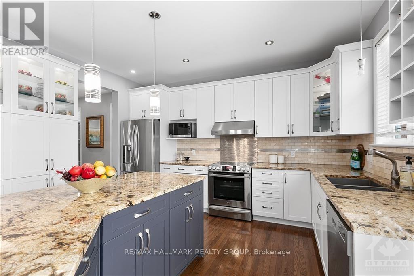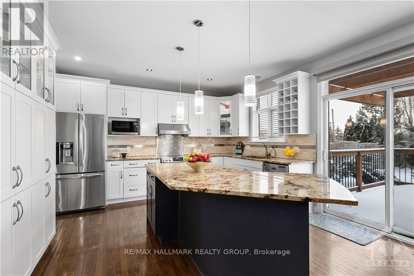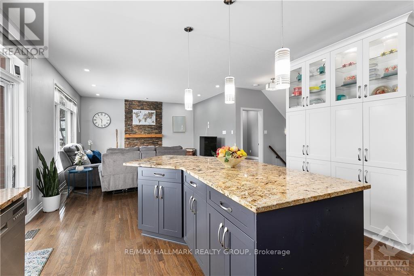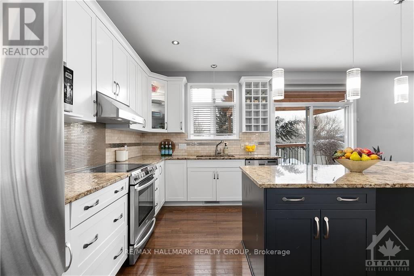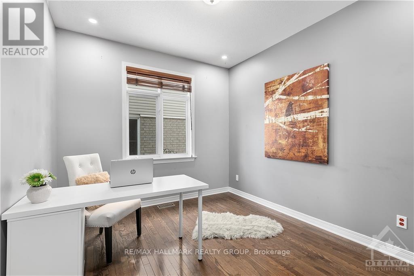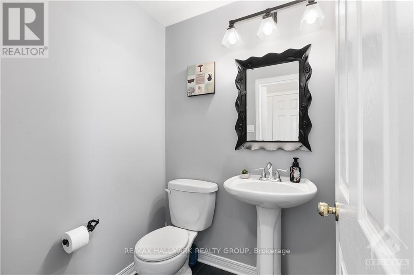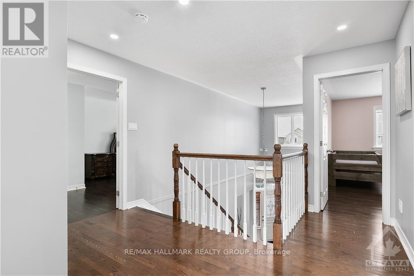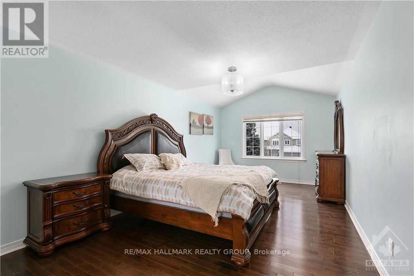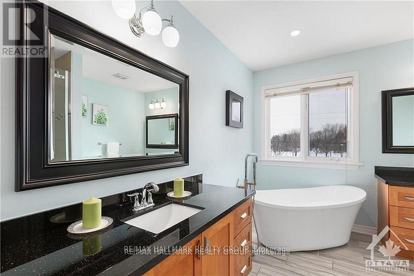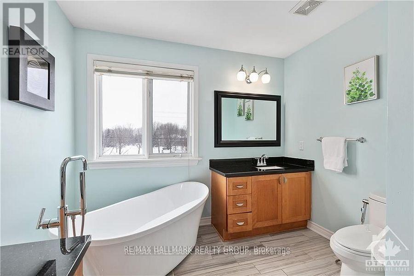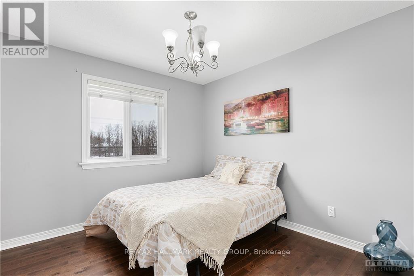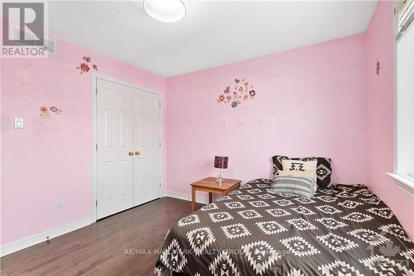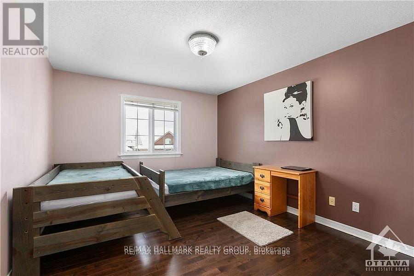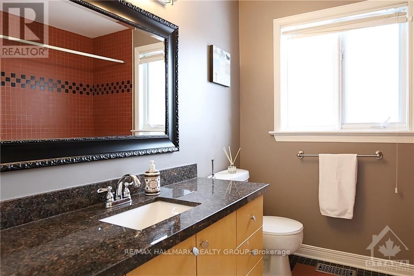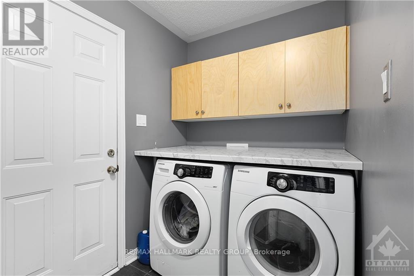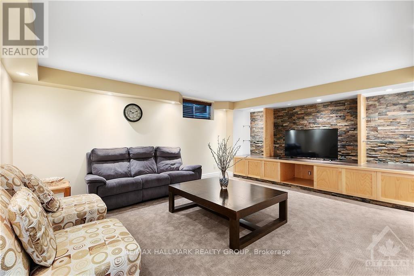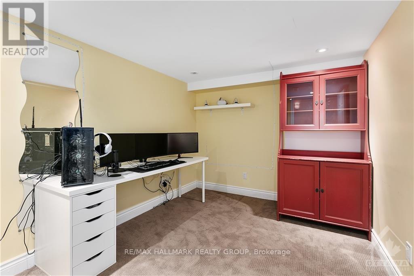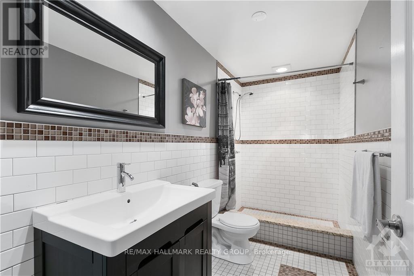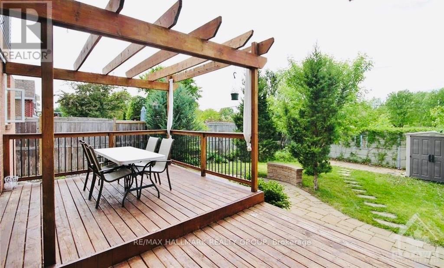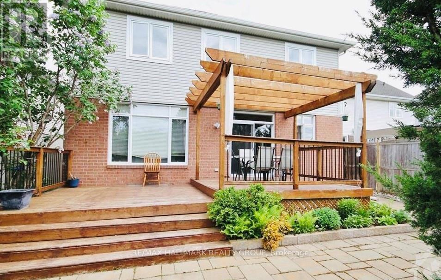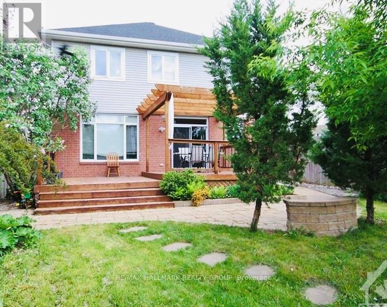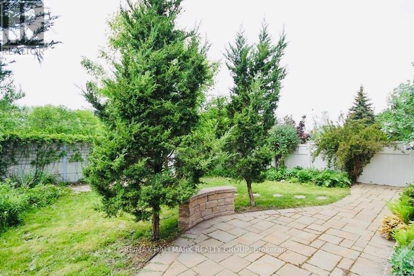5 Bedroom
3 Bathroom
2,500 - 3,000 ft2
Fireplace
Central Air Conditioning
Forced Air
$1,059,999
This stunning 4+1 bedroom home combines elegance, space, and functionality, ideal for growing families or those who love to entertain. With two spacious living rooms, gleaming hardwood floors, and a gourmet kitchen featuring granite countertops and abundant cabinetry, the main level is designed for both comfort and style. The open-concept family room with a cozy gas fireplace flows seamlessly into the formal dining room and a versatile office or den, perfect for todays lifestyle. Upstairs, the impressive primary suite showcases cathedral ceilings, a 4-piece ensuite, and double closets, while three additional bedrooms provide plenty of room and storage. The fully finished lower level extends the living space with a large recreation room, fifth bedroom, full bathroom, and oversized storage. Outdoors, enjoy a private, landscaped backyard with mature trees, interlock pathways, and a large deck backing onto no rear neighbours, your own peaceful retreat. 24 hours irrevocable on offers. (id:43934)
Property Details
|
MLS® Number
|
X12371487 |
|
Property Type
|
Single Family |
|
Community Name
|
2602 - Riverside South/Gloucester Glen |
|
Community Features
|
Community Centre |
|
Equipment Type
|
Water Heater |
|
Features
|
Irregular Lot Size |
|
Parking Space Total
|
6 |
|
Rental Equipment Type
|
Water Heater |
|
Structure
|
Deck |
Building
|
Bathroom Total
|
3 |
|
Bedrooms Above Ground
|
4 |
|
Bedrooms Below Ground
|
1 |
|
Bedrooms Total
|
5 |
|
Appliances
|
Garage Door Opener Remote(s), Dishwasher, Dryer, Stove, Washer, Refrigerator |
|
Basement Development
|
Finished |
|
Basement Type
|
Full (finished) |
|
Construction Style Attachment
|
Detached |
|
Cooling Type
|
Central Air Conditioning |
|
Exterior Finish
|
Brick, Vinyl Siding |
|
Fireplace Present
|
Yes |
|
Fireplace Total
|
1 |
|
Foundation Type
|
Poured Concrete |
|
Half Bath Total
|
1 |
|
Heating Fuel
|
Natural Gas |
|
Heating Type
|
Forced Air |
|
Stories Total
|
2 |
|
Size Interior
|
2,500 - 3,000 Ft2 |
|
Type
|
House |
|
Utility Water
|
Municipal Water |
Parking
Land
|
Acreage
|
No |
|
Fence Type
|
Fenced Yard |
|
Sewer
|
Sanitary Sewer |
|
Size Depth
|
127 Ft ,8 In |
|
Size Frontage
|
41 Ft |
|
Size Irregular
|
41 X 127.7 Ft |
|
Size Total Text
|
41 X 127.7 Ft |
Rooms
| Level |
Type |
Length |
Width |
Dimensions |
|
Second Level |
Primary Bedroom |
7.62 m |
3.4 m |
7.62 m x 3.4 m |
|
Second Level |
Bedroom 2 |
3.47 m |
3.27 m |
3.47 m x 3.27 m |
|
Second Level |
Bedroom 3 |
4.19 m |
3.4 m |
4.19 m x 3.4 m |
|
Second Level |
Bedroom 4 |
3.37 m |
3.04 m |
3.37 m x 3.04 m |
|
Lower Level |
Bedroom 5 |
4.08 m |
3.35 m |
4.08 m x 3.35 m |
|
Lower Level |
Workshop |
3.35 m |
2.43 m |
3.35 m x 2.43 m |
|
Lower Level |
Recreational, Games Room |
5.61 m |
4.41 m |
5.61 m x 4.41 m |
|
Lower Level |
Utility Room |
6.9 m |
3.35 m |
6.9 m x 3.35 m |
|
Main Level |
Living Room |
3.81 m |
3.4 m |
3.81 m x 3.4 m |
|
Main Level |
Family Room |
5.05 m |
4.44 m |
5.05 m x 4.44 m |
|
Main Level |
Dining Room |
3.55 m |
3.4 m |
3.55 m x 3.4 m |
|
Main Level |
Kitchen |
4.19 m |
3.98 m |
4.19 m x 3.98 m |
|
Main Level |
Den |
3.55 m |
3.4 m |
3.55 m x 3.4 m |
|
Main Level |
Laundry Room |
3.04 m |
1.67 m |
3.04 m x 1.67 m |
https://www.realtor.ca/real-estate/28793519/4464-shoreline-drive-ottawa-2602-riverside-southgloucester-glen

