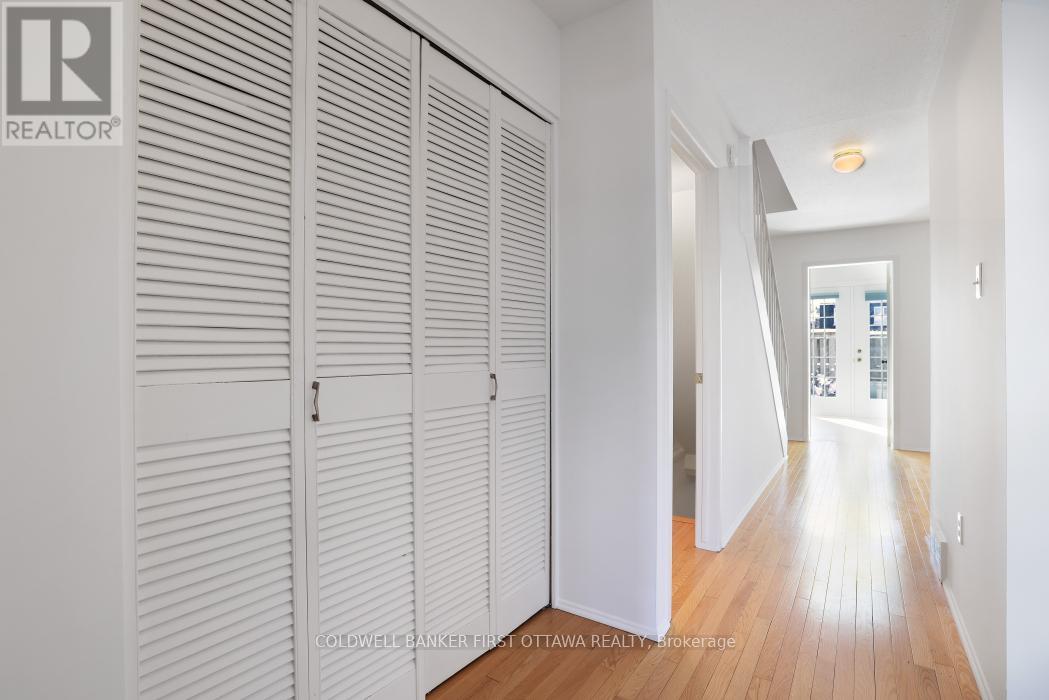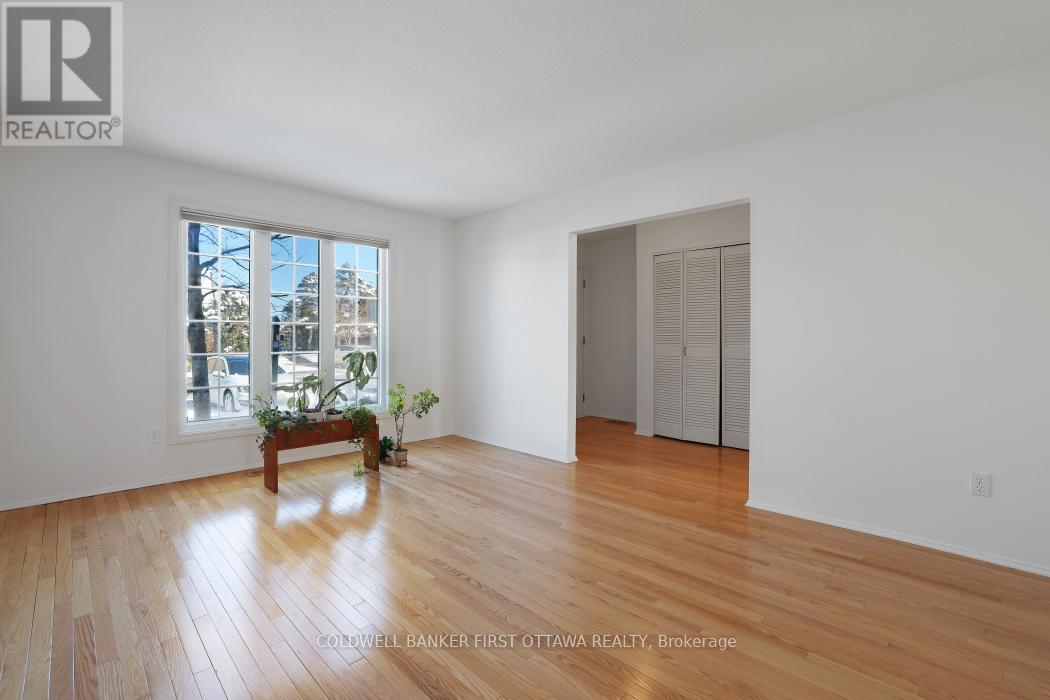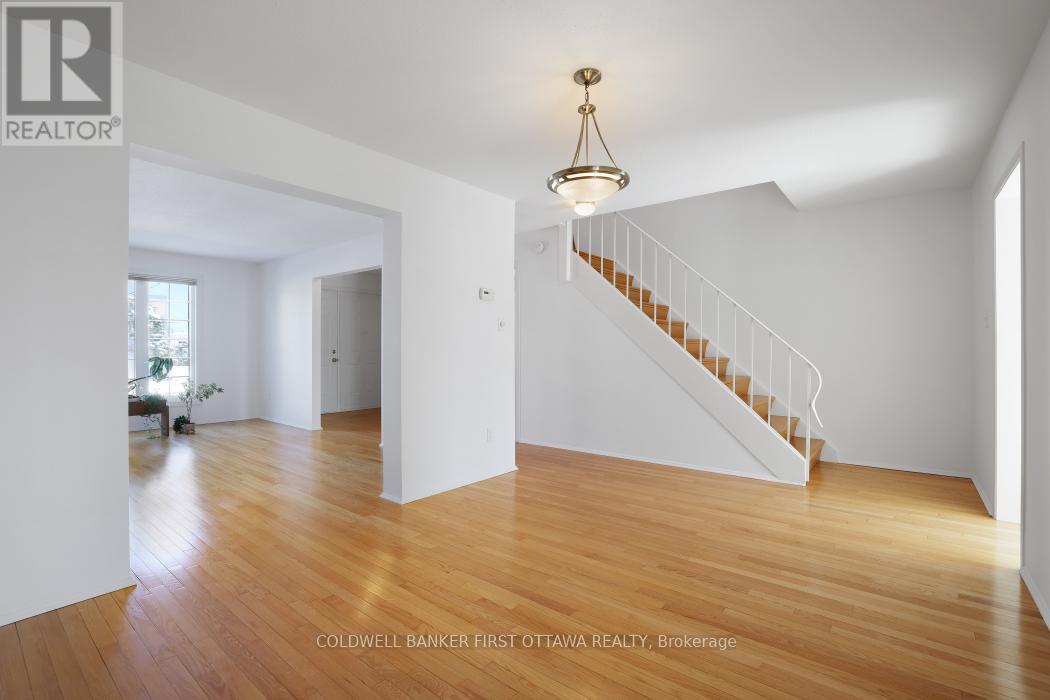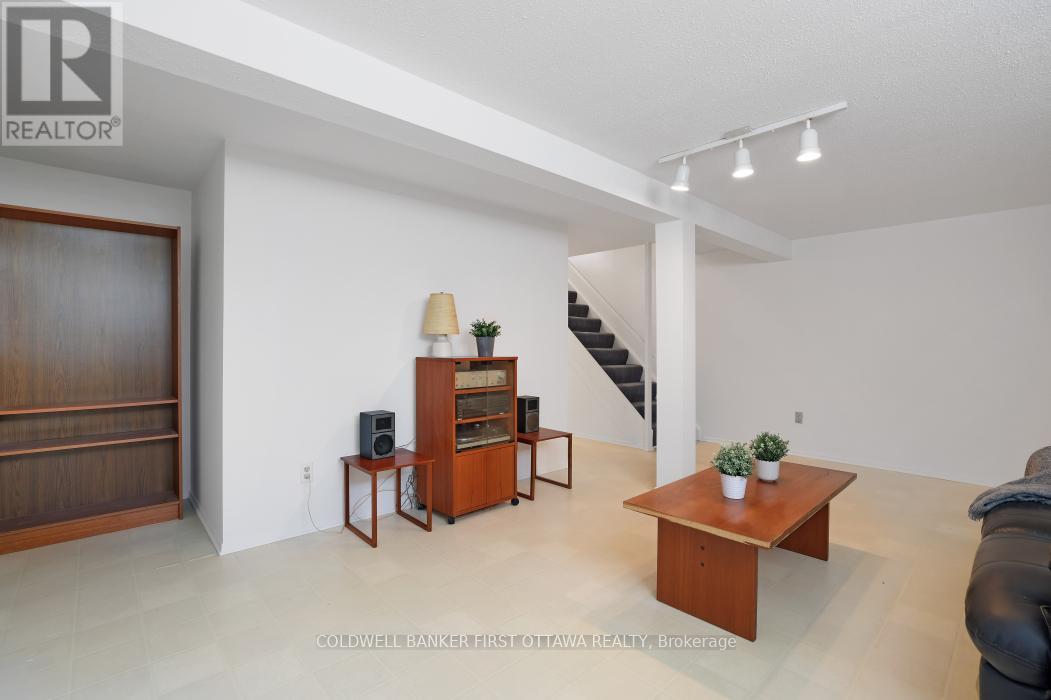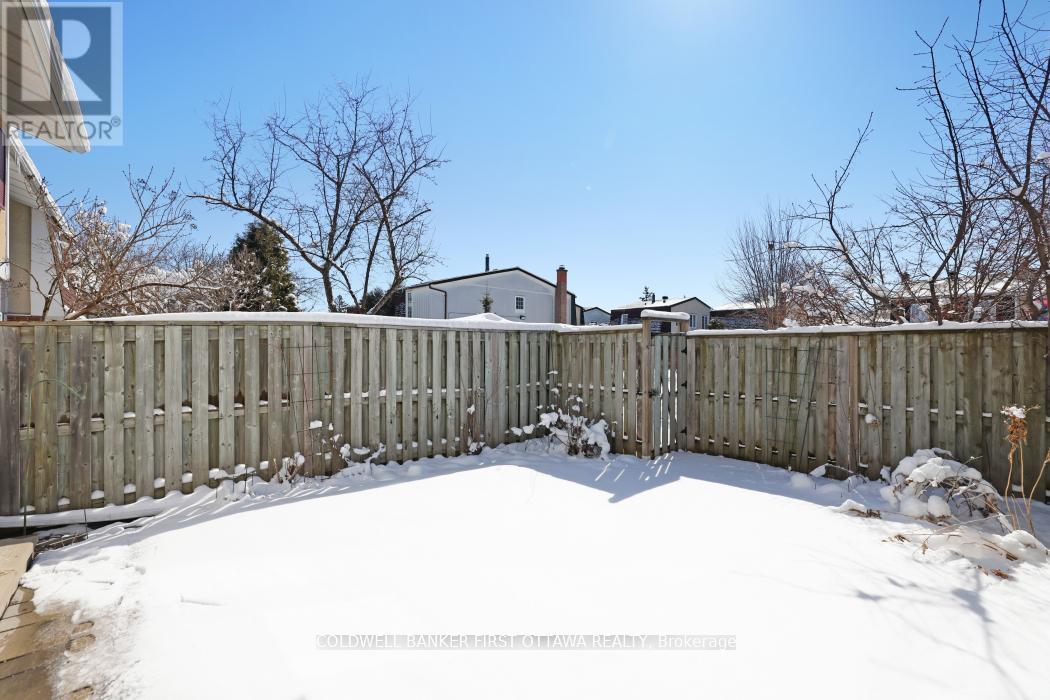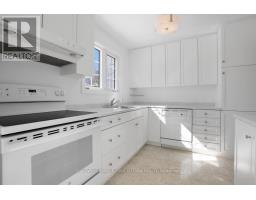446 Kintyre Private Ottawa, Ontario K2C 3M9
$475,000Maintenance, Water, Insurance
$559.60 Monthly
Maintenance, Water, Insurance
$559.60 Monthly4-Bedroom Townhome in Family-Friendly Carleton Square! Welcome to this beautifully maintained 4-bedroom, 2 full bath condo townhome, ideally located in the heart of Carleton Square, a family-friendly community offering comfort, convenience, and charm. Step inside to discover freshly painted interiors and gleaming hardwood floors throughout. The updated eat-in kitchen flows seamlessly into spacious living and dining areas, perfect for both everyday living and entertaining. The cozy lower-level family room offers a perfect retreat and includes a modern 3-piece bath, and large storage room with laundry. Enjoy summer days in your fully fenced and landscaped backyard, complete with patio pavers and direct access to a children's playground. Take advantage of the community outdoor pool, ideal for family fun just steps from your door. This well-managed condo offers assigned parking (Spot #215) plus visitor parking right at your front door. Don't miss your chance to live in a sought-after neighbourhood close to schools, parks, shopping, and transit. (id:43934)
Property Details
| MLS® Number | X12077202 |
| Property Type | Single Family |
| Community Name | 4702 - Carleton Square |
| Amenities Near By | Park, Public Transit, Schools |
| Community Features | Pet Restrictions |
| Features | In Suite Laundry |
| Parking Space Total | 1 |
| Structure | Patio(s) |
Building
| Bathroom Total | 2 |
| Bedrooms Above Ground | 4 |
| Bedrooms Total | 4 |
| Age | 51 To 99 Years |
| Amenities | Visitor Parking |
| Appliances | Water Meter, Blinds, Dishwasher, Dryer, Hood Fan, Microwave, Stove, Washer, Refrigerator |
| Basement Development | Finished |
| Basement Type | Full (finished) |
| Cooling Type | Central Air Conditioning |
| Exterior Finish | Brick, Stucco |
| Fire Protection | Smoke Detectors |
| Fireplace Present | Yes |
| Fireplace Total | 1 |
| Flooring Type | Hardwood, Vinyl, Tile |
| Foundation Type | Poured Concrete |
| Heating Fuel | Natural Gas |
| Heating Type | Forced Air |
| Stories Total | 2 |
| Size Interior | 1,400 - 1,599 Ft2 |
| Type | Row / Townhouse |
Parking
| No Garage |
Land
| Acreage | No |
| Fence Type | Fenced Yard |
| Land Amenities | Park, Public Transit, Schools |
| Landscape Features | Landscaped |
| Zoning Description | Residential |
Rooms
| Level | Type | Length | Width | Dimensions |
|---|---|---|---|---|
| Second Level | Primary Bedroom | 4.39 m | 2.77 m | 4.39 m x 2.77 m |
| Second Level | Bedroom 2 | 2.74 m | 3.66 m | 2.74 m x 3.66 m |
| Second Level | Bedroom 3 | 3.23 m | 2.47 m | 3.23 m x 2.47 m |
| Second Level | Bedroom 4 | 2.92 m | 3.66 m | 2.92 m x 3.66 m |
| Second Level | Bathroom | 2.13 m | 2.1 m | 2.13 m x 2.1 m |
| Basement | Utility Room | 4.57 m | 4 m | 4.57 m x 4 m |
| Basement | Family Room | 5.73 m | 3.72 m | 5.73 m x 3.72 m |
| Basement | Bathroom | 2.11 m | 2 m | 2.11 m x 2 m |
| Main Level | Living Room | 4.82 m | 3.66 m | 4.82 m x 3.66 m |
| Main Level | Dining Room | 3.17 m | 3.66 m | 3.17 m x 3.66 m |
| Main Level | Kitchen | 5.46 m | 2.62 m | 5.46 m x 2.62 m |
https://www.realtor.ca/real-estate/28155104/446-kintyre-private-ottawa-4702-carleton-square
Contact Us
Contact us for more information


