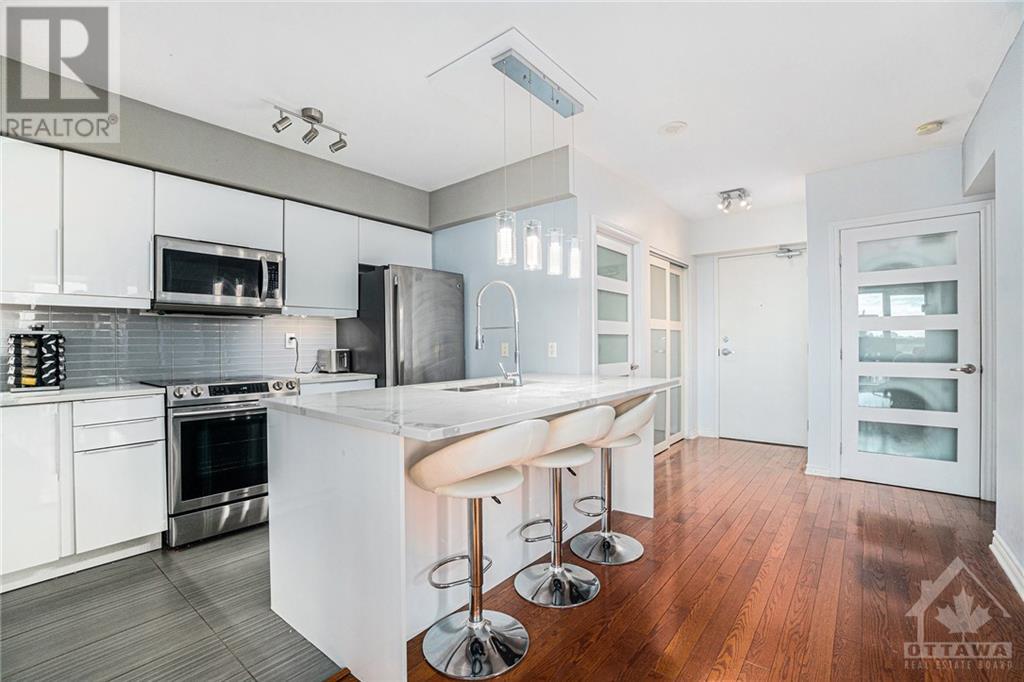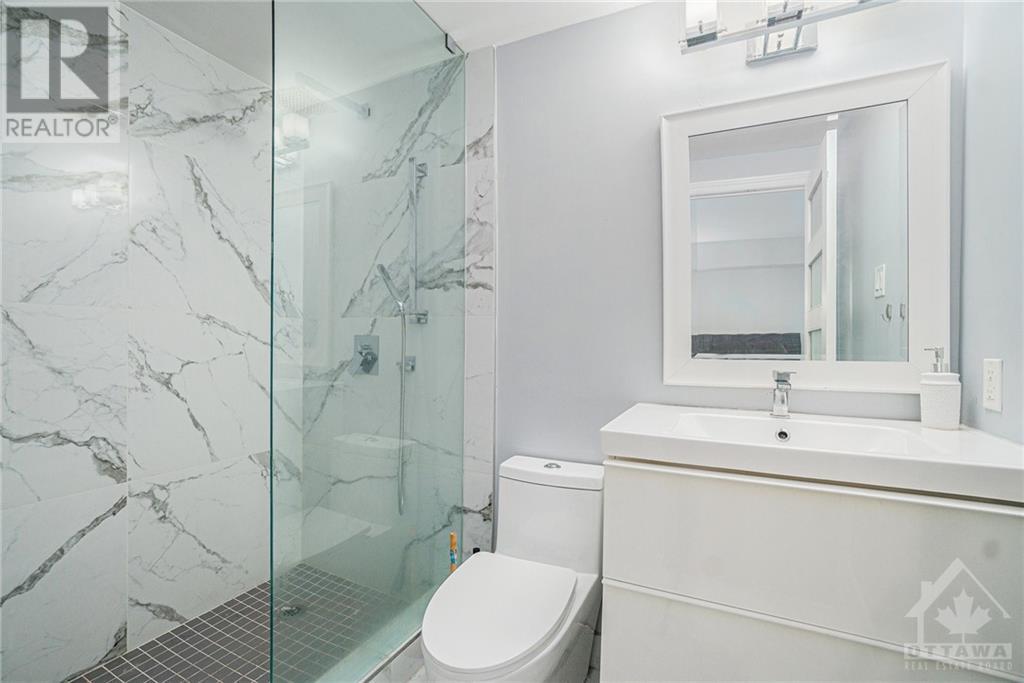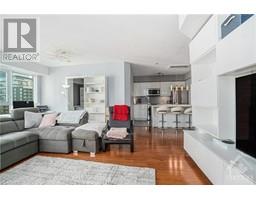445 Laurier Avenue Unit#1501 Ottawa, Ontario K1R 0A2
$3,000 Monthly
Discover this immaculate corner condo featuring 2 bedrooms and 2 full bathrooms, basking in sunny south exposure with stunning panoramic views of downtown Ottawa. This open-concept layout seamlessly combines style and spaciousness, with a beautifully renovated kitchen and bathrooms that elevate the living experience. The primary bedroom boasts a walk-in closet and private ensuite, while the second bedroom is perfect for guests or a home office. An additional full bathroom ensures comfort for visitors or roommates. Enjoy the convenience of in-unit laundry, central air conditioning, and one underground parking space, along with common bicycle storage and a personal storage locker. This well-managed condo tower offers the ultimate in urban living, complete with breathtaking city views. (id:43934)
Property Details
| MLS® Number | 1419277 |
| Property Type | Single Family |
| Neigbourhood | CENTRE TOWN |
| AmenitiesNearBy | Public Transit, Recreation Nearby, Shopping, Water Nearby |
| Features | Elevator |
| ParkingSpaceTotal | 1 |
Building
| BathroomTotal | 2 |
| BedroomsAboveGround | 2 |
| BedroomsTotal | 2 |
| Amenities | Laundry - In Suite |
| Appliances | Refrigerator, Dishwasher, Dryer, Microwave Range Hood Combo, Stove, Washer |
| BasementDevelopment | Not Applicable |
| BasementType | None (not Applicable) |
| ConstructedDate | 2007 |
| CoolingType | Central Air Conditioning |
| ExteriorFinish | Brick, Concrete |
| FlooringType | Hardwood, Tile |
| HeatingFuel | Natural Gas |
| HeatingType | Forced Air |
| StoriesTotal | 1 |
| Type | Apartment |
| UtilityWater | Municipal Water |
Parking
| Underground |
Land
| Acreage | No |
| LandAmenities | Public Transit, Recreation Nearby, Shopping, Water Nearby |
| Sewer | Municipal Sewage System |
| SizeIrregular | * Ft X * Ft |
| SizeTotalText | * Ft X * Ft |
| ZoningDescription | Residential |
Rooms
| Level | Type | Length | Width | Dimensions |
|---|---|---|---|---|
| Main Level | Living Room | 16'9" x 22'1" | ||
| Main Level | Bedroom | 9'10" x 11'9" | ||
| Main Level | Kitchen | 10'4" x 10'10" | ||
| Main Level | 3pc Bathroom | 7'4" x 8'3" | ||
| Main Level | Foyer | 8'2" x 8'7" | ||
| Main Level | Primary Bedroom | 10'11" x 13'0" | ||
| Main Level | 3pc Ensuite Bath | 7'4" x 5'8" | ||
| Main Level | Other | 5'1" x 5'8" |
https://www.realtor.ca/real-estate/27617976/445-laurier-avenue-unit1501-ottawa-centre-town
Interested?
Contact us for more information































