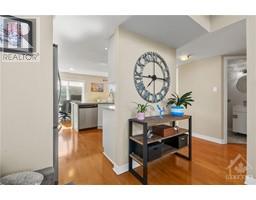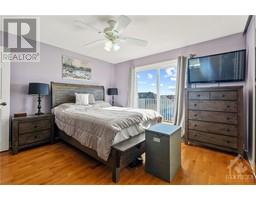4442 Harper Avenue Ottawa, Ontario K1J 1E1
2 Bedroom
3 Bathroom
Fireplace
Central Air Conditioning
Forced Air
$2,750 Monthly
Location! Location! End unit with stunning and dramatic layout, 16 feet cathedral ceiling in your living room has a gas fireplace with view of open loft area. Modern kitchen with stainless steel appliances includes granite counter tops with walk-in pantry, deck with BBQ(included) off eat in area. Hardwood floors throughout. Two bedroom plus loft area, 3 bathrooms. One Block from train station and CSIS, CMHC. Next door to Gloucester center and Silver City. Garage access from the unit. (id:43934)
Property Details
| MLS® Number | 1415264 |
| Property Type | Single Family |
| Neigbourhood | Carson Grove |
| AmenitiesNearBy | Golf Nearby, Public Transit, Recreation Nearby, Shopping |
| Features | Cul-de-sac |
| ParkingSpaceTotal | 1 |
Building
| BathroomTotal | 3 |
| BedroomsAboveGround | 2 |
| BedroomsTotal | 2 |
| Amenities | Laundry - In Suite |
| Appliances | Refrigerator, Dishwasher, Dryer, Microwave Range Hood Combo, Stove, Washer |
| BasementDevelopment | Not Applicable |
| BasementType | None (not Applicable) |
| ConstructedDate | 1996 |
| ConstructionStyleAttachment | Stacked |
| CoolingType | Central Air Conditioning |
| ExteriorFinish | Brick, Siding |
| FireplacePresent | Yes |
| FireplaceTotal | 1 |
| FlooringType | Hardwood, Tile |
| HalfBathTotal | 1 |
| HeatingFuel | Natural Gas |
| HeatingType | Forced Air |
| StoriesTotal | 2 |
| Type | House |
| UtilityWater | Municipal Water |
Parking
| Attached Garage |
Land
| Acreage | No |
| LandAmenities | Golf Nearby, Public Transit, Recreation Nearby, Shopping |
| Sewer | Municipal Sewage System |
| SizeIrregular | * Ft X * Ft |
| SizeTotalText | * Ft X * Ft |
| ZoningDescription | Residential |
Rooms
| Level | Type | Length | Width | Dimensions |
|---|---|---|---|---|
| Second Level | Loft | 9'0" x 6'0" | ||
| Second Level | Primary Bedroom | 13'0" x 12'0" | ||
| Second Level | Bedroom | 10'0" x 9'0" | ||
| Second Level | 3pc Ensuite Bath | 6'0" x 5'0" | ||
| Second Level | 4pc Ensuite Bath | 8'0" x 5'0" | ||
| Main Level | Living Room/fireplace | 18'0" x 16'0" | ||
| Main Level | Kitchen | 10'0" x 9'0" | ||
| Main Level | Dining Room | 15'0" x 10'0" | ||
| Main Level | Eating Area | 9'0" x 8'0" | ||
| Main Level | Laundry Room | Measurements not available | ||
| Main Level | 2pc Bathroom | 4'0" x 3'0" |
https://www.realtor.ca/real-estate/27508851/4442-harper-avenue-ottawa-carson-grove
Interested?
Contact us for more information





























































