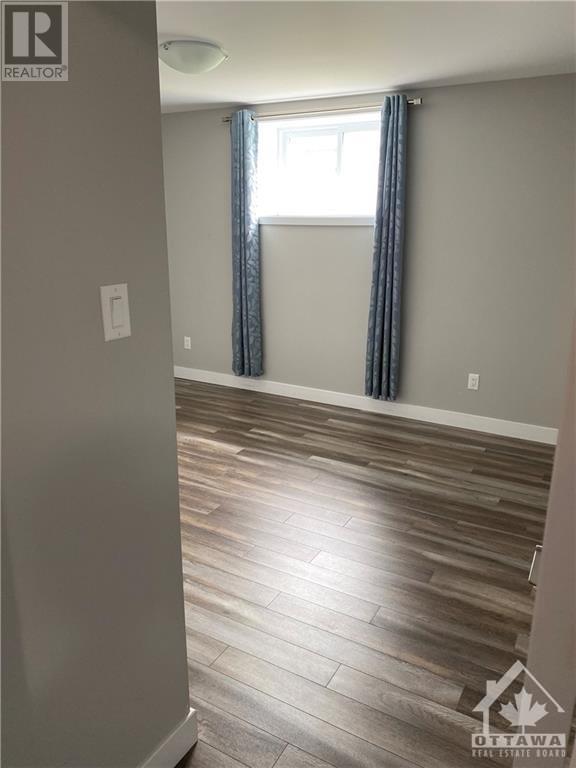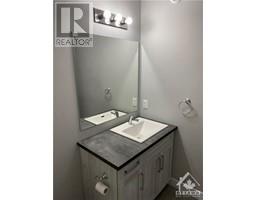444 Maize Street Unit#a Embrun, Ontario K0A 1W0
$1,950 Monthly
Welcome to this cozy yet spacious basement unit, perfect for those seeking a blend of privacy and modern convenience. Located in the heart of Embrun, this 2-bedroom, 1-bathroom home offers a welcoming atmosphere. The kitchen is perfect for anyone who loves cooking, with generous counter space and modern appliances. The unit offers a fresh and updated look throughout, ensuring your living experience is as comfortable as it is stylish. Ideally situated near schools, parks, and a scenic walking trail, this unit is perfect for outdoor lovers and families. Additionally, the apartment features a separate utility and maintenance room. Don’t miss out on this great find - book a showing today! (id:43934)
Property Details
| MLS® Number | 1412185 |
| Property Type | Single Family |
| Neigbourhood | Embrun |
| ParkingSpaceTotal | 2 |
Building
| BathroomTotal | 1 |
| BedroomsBelowGround | 2 |
| BedroomsTotal | 2 |
| Amenities | Laundry - In Suite |
| Appliances | Refrigerator, Dishwasher, Dryer, Stove, Washer |
| BasementDevelopment | Finished |
| BasementType | Full (finished) |
| ConstructedDate | 2020 |
| CoolingType | Wall Unit |
| ExteriorFinish | Brick, Siding |
| FlooringType | Laminate, Tile |
| HeatingFuel | Natural Gas |
| HeatingType | Radiant Heat |
| StoriesTotal | 1 |
| Type | Apartment |
| UtilityWater | Municipal Water |
Parking
| Attached Garage | |
| Inside Entry | |
| Surfaced |
Land
| Acreage | No |
| Sewer | Municipal Sewage System |
| SizeIrregular | * Ft X * Ft |
| SizeTotalText | * Ft X * Ft |
| ZoningDescription | Res |
Rooms
| Level | Type | Length | Width | Dimensions |
|---|---|---|---|---|
| Basement | 5pc Bathroom | Measurements not available | ||
| Basement | Living Room/dining Room | Measurements not available | ||
| Basement | Bedroom | 14'0" x 11'0" | ||
| Basement | Bedroom | 11'8" x 11'0" | ||
| Basement | Kitchen | 15'7" x 9'8" |
https://www.realtor.ca/real-estate/27477160/444-maize-street-unita-embrun-embrun
Interested?
Contact us for more information

























