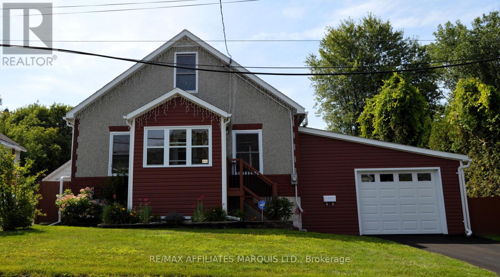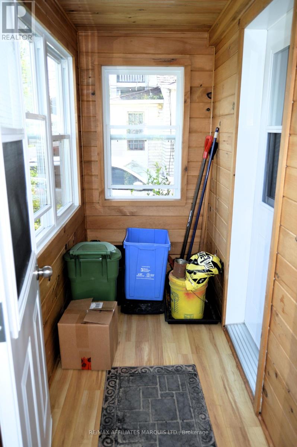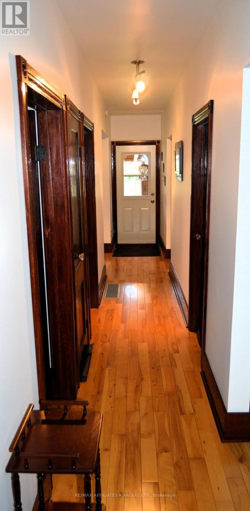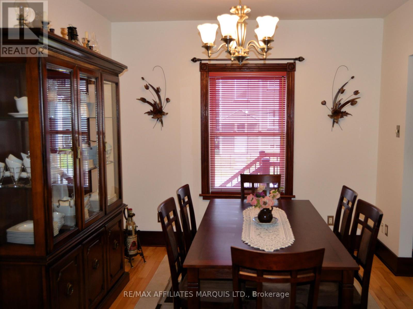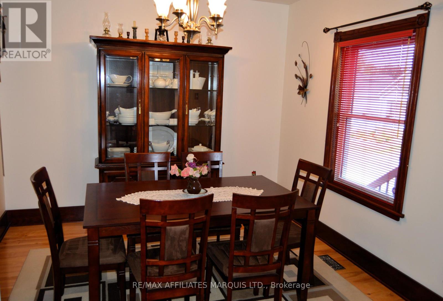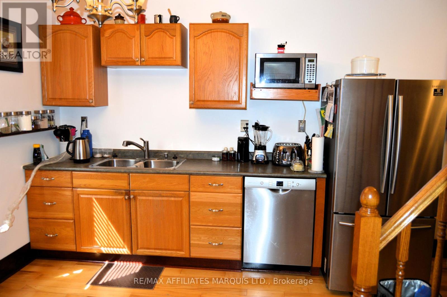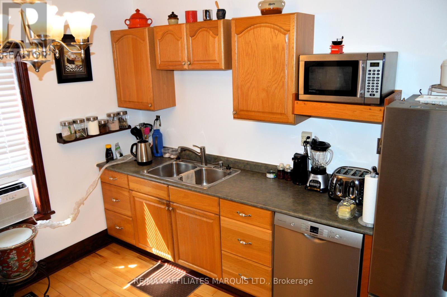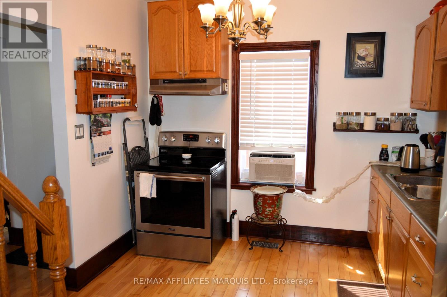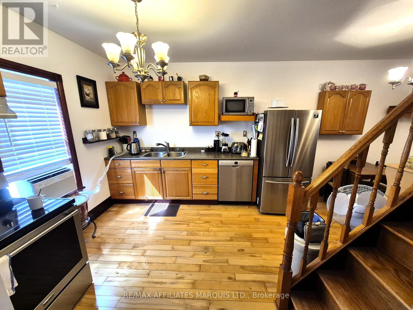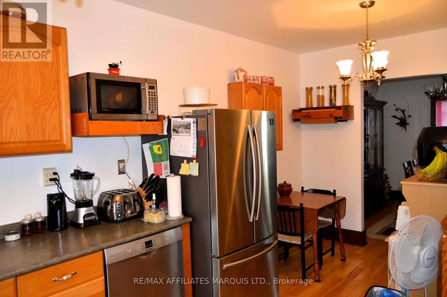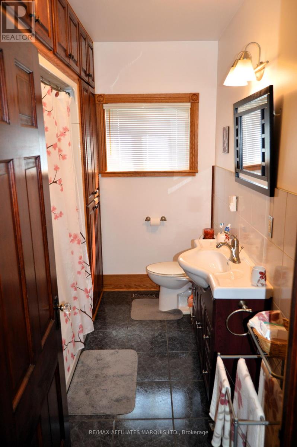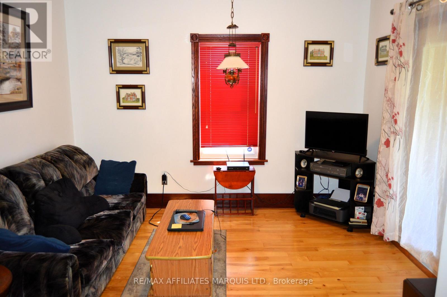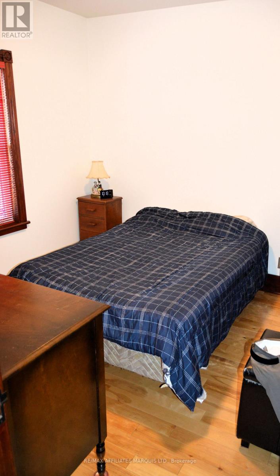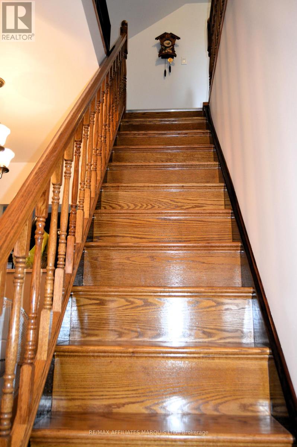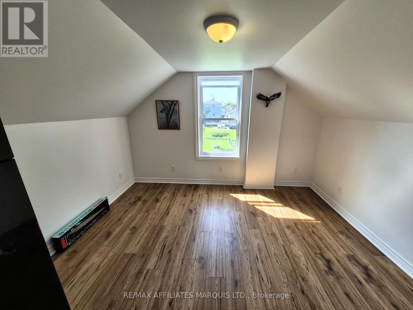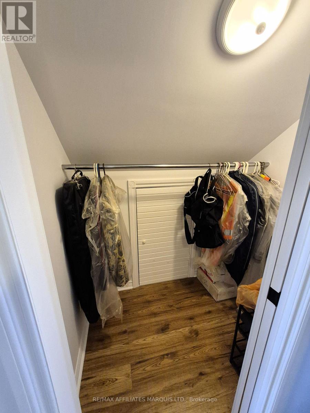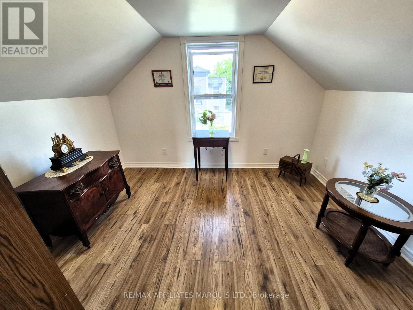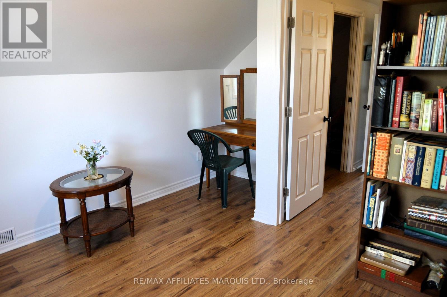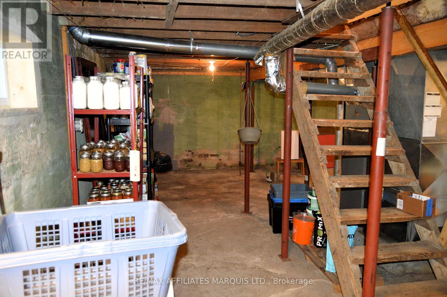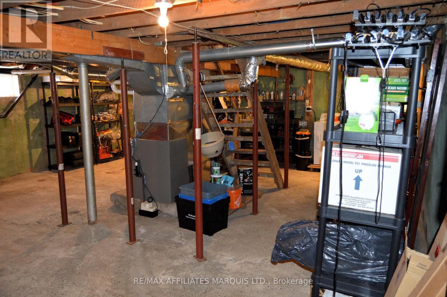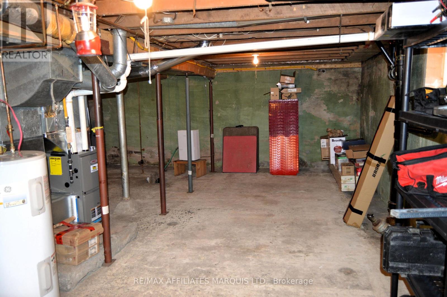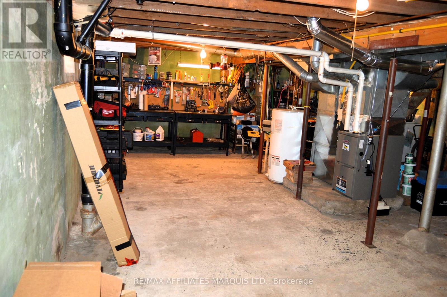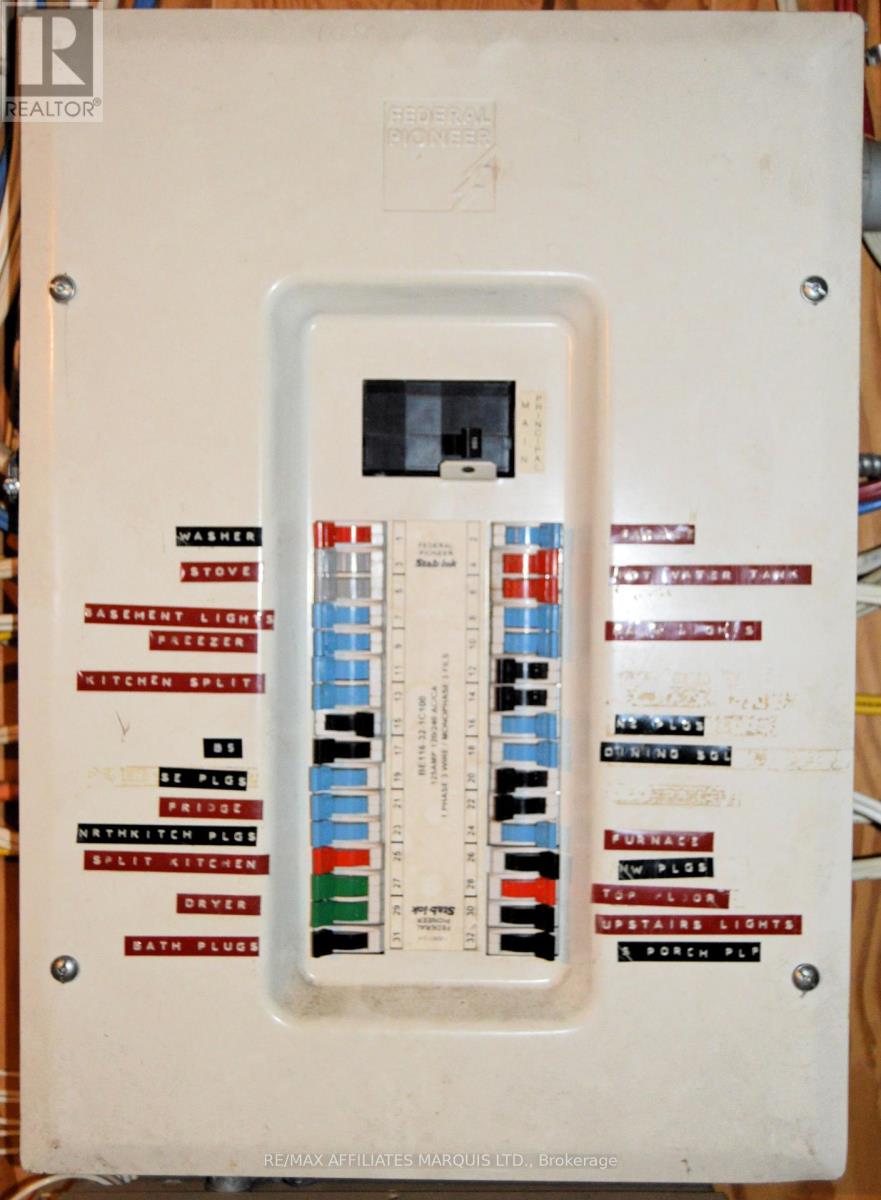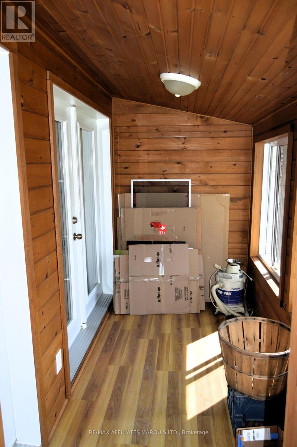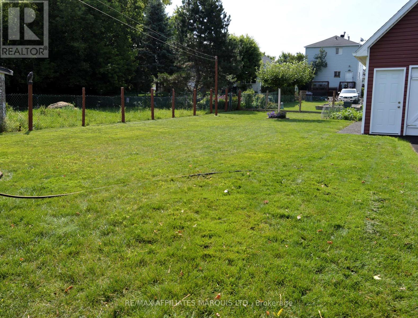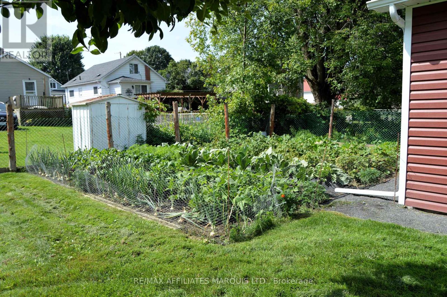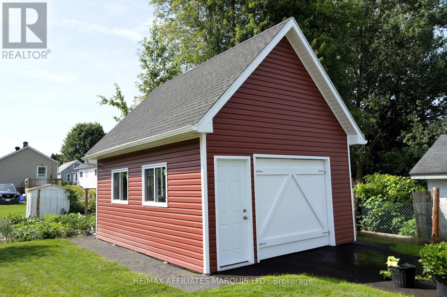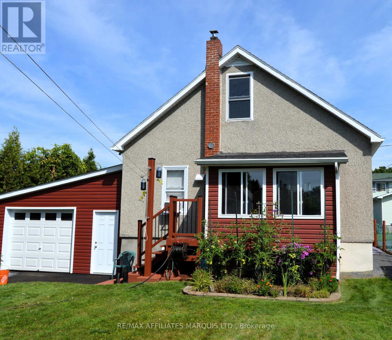3 Bedroom
1 Bathroom
1,100 - 1,500 ft2
Window Air Conditioner
Forced Air
Landscaped
$389,900
Welcome to this meticulously maintained 1 1/2 Storey home with attached garage & detached garage located in the center of Cornwall. Pride of ownership is shown inside and out. The main level has beautiful hardwood flooring throughout with a good size dining room, kitchen with oak cupboards & Stainless Steel Dishwasher. The living room has patio doors that led to a rear enclosed/insulated porch. The primary bedroom and Bathroom finish off the main level. Upstairs has an additional 2 bedrooms and some storage. The basement is unfinished and has laundry hookups & laundry sink, the natural gas furnace, 100 Amp Breaker panel and lots of room for storage/workshop. Driveway was repaved in 2025 right through into the Detached Garage in the backyard. Nicely landscaped backyard that has a vegetable garden area. The home also has an enclosed/insulated front porch. There has been many updates in the past 18 years including the kitchen, Hardwood flooring, exterior doors, windows, parging, siding, electric panel, wiring, plumbing too much too list. 72 Hour Irrevocable on all offers. Call today to book a showing before this one is gone. (id:43934)
Property Details
|
MLS® Number
|
X12306152 |
|
Property Type
|
Single Family |
|
Community Name
|
717 - Cornwall |
|
Features
|
Carpet Free |
|
Parking Space Total
|
4 |
|
Structure
|
Porch |
Building
|
Bathroom Total
|
1 |
|
Bedrooms Above Ground
|
3 |
|
Bedrooms Total
|
3 |
|
Appliances
|
Garage Door Opener Remote(s), Water Heater, Dishwasher, Dryer, Hood Fan, Washer |
|
Basement Development
|
Unfinished |
|
Basement Type
|
N/a (unfinished) |
|
Construction Style Attachment
|
Detached |
|
Cooling Type
|
Window Air Conditioner |
|
Exterior Finish
|
Vinyl Siding |
|
Foundation Type
|
Poured Concrete |
|
Heating Fuel
|
Natural Gas |
|
Heating Type
|
Forced Air |
|
Stories Total
|
2 |
|
Size Interior
|
1,100 - 1,500 Ft2 |
|
Type
|
House |
|
Utility Water
|
Municipal Water |
Parking
Land
|
Acreage
|
No |
|
Landscape Features
|
Landscaped |
|
Sewer
|
Sanitary Sewer |
|
Size Depth
|
136 Ft |
|
Size Frontage
|
52 Ft ,6 In |
|
Size Irregular
|
52.5 X 136 Ft |
|
Size Total Text
|
52.5 X 136 Ft |
Rooms
| Level |
Type |
Length |
Width |
Dimensions |
|
Second Level |
Bedroom 2 |
2.9972 m |
3.6576 m |
2.9972 m x 3.6576 m |
|
Second Level |
Bedroom 3 |
2.8701 m |
3.6068 m |
2.8701 m x 3.6068 m |
|
Basement |
Laundry Room |
6.985 m |
8.5344 m |
6.985 m x 8.5344 m |
|
Main Level |
Living Room |
2.9972 m |
3.4798 m |
2.9972 m x 3.4798 m |
|
Main Level |
Dining Room |
2.9972 m |
3.2004 m |
2.9972 m x 3.2004 m |
|
Main Level |
Kitchen |
3.0225 m |
5.4609 m |
3.0225 m x 5.4609 m |
|
Main Level |
Primary Bedroom |
2.9972 m |
3.0225 m |
2.9972 m x 3.0225 m |
|
Main Level |
Bathroom |
1.2192 m |
2.9972 m |
1.2192 m x 2.9972 m |
Utilities
|
Electricity
|
Installed |
|
Sewer
|
Installed |
https://www.realtor.ca/real-estate/28650878/444-eighth-street-e-cornwall-717-cornwall

