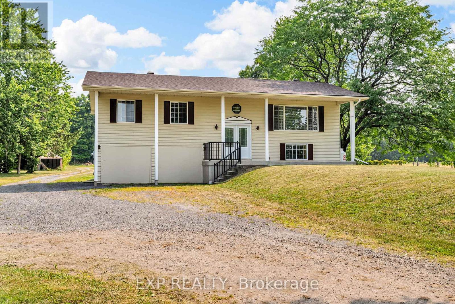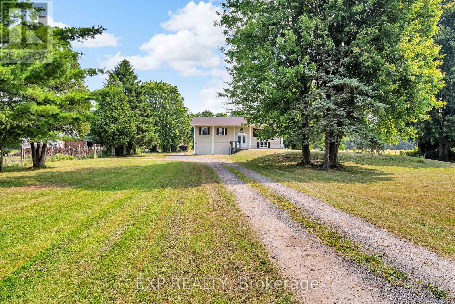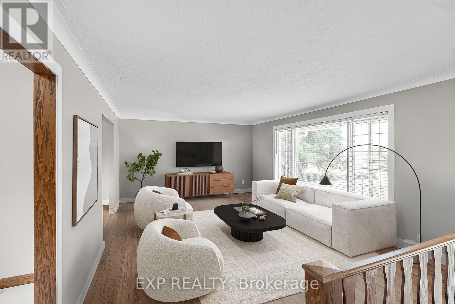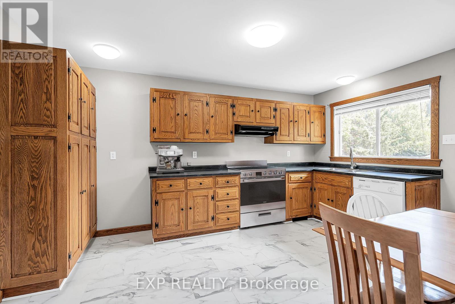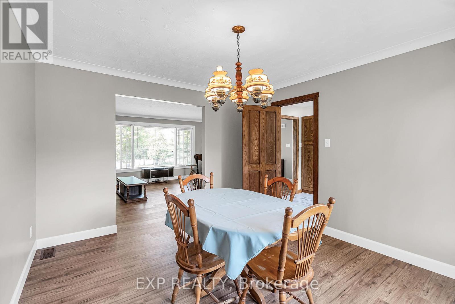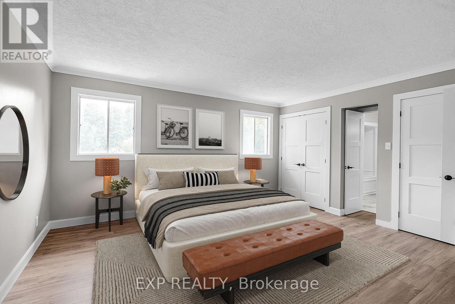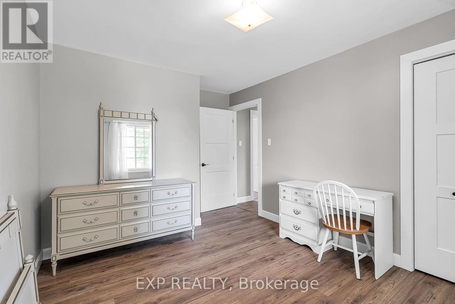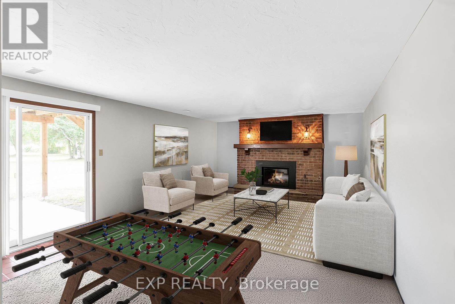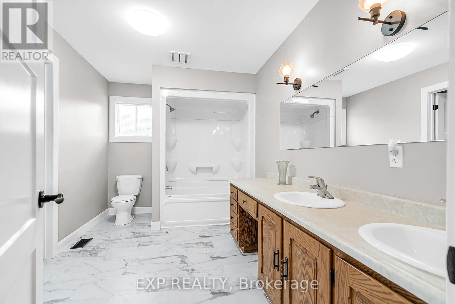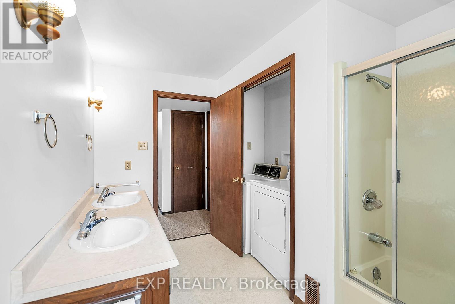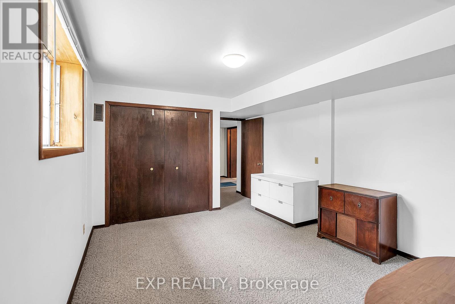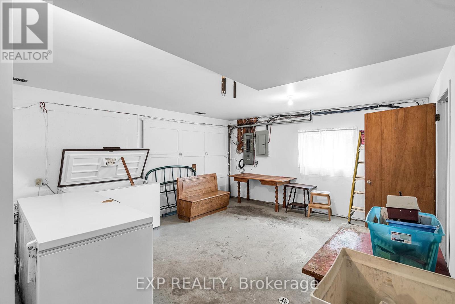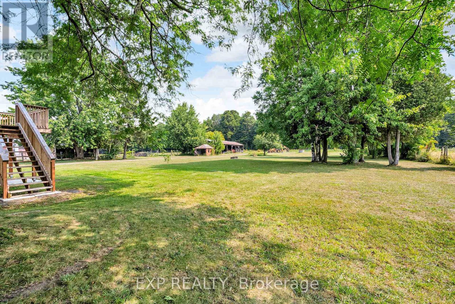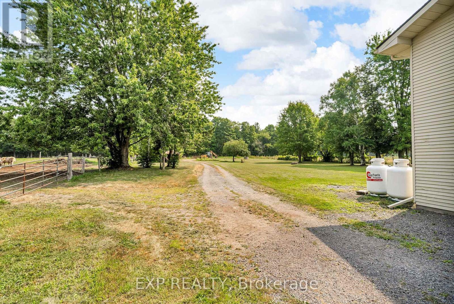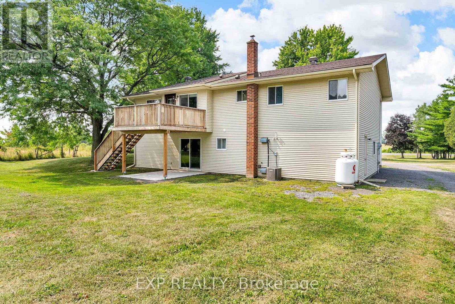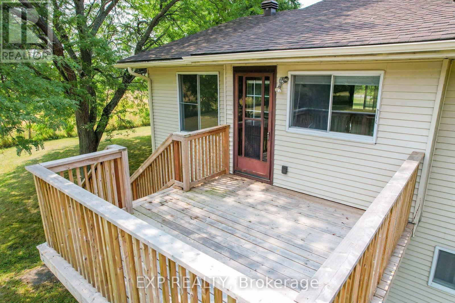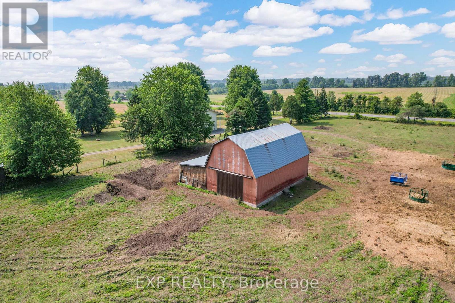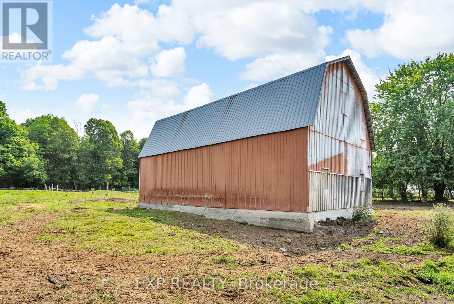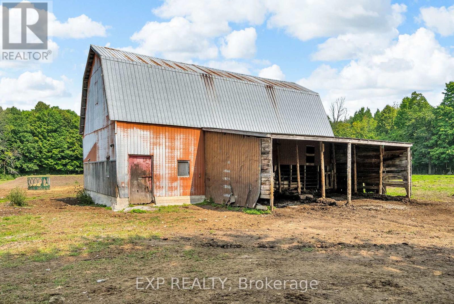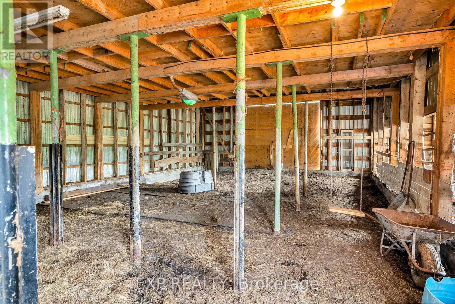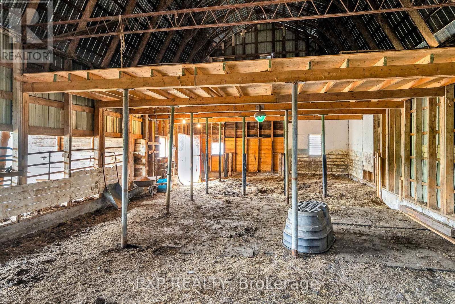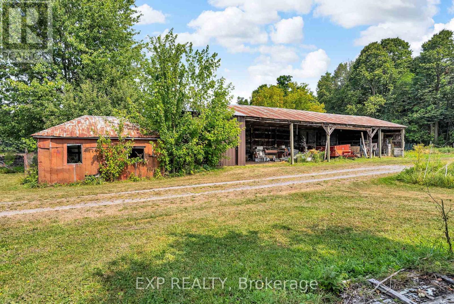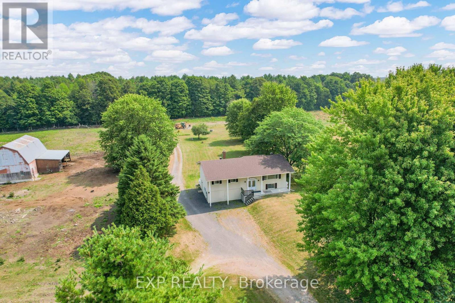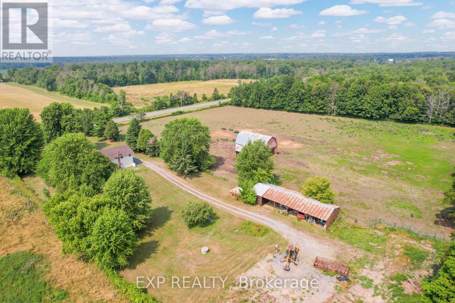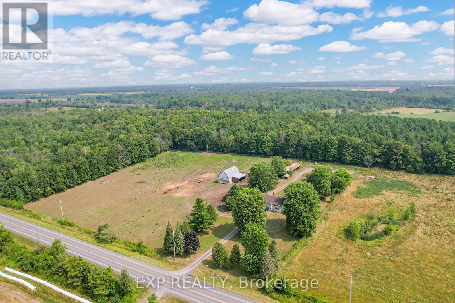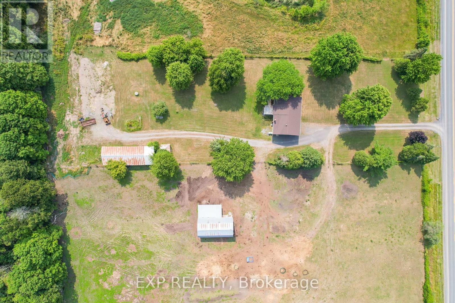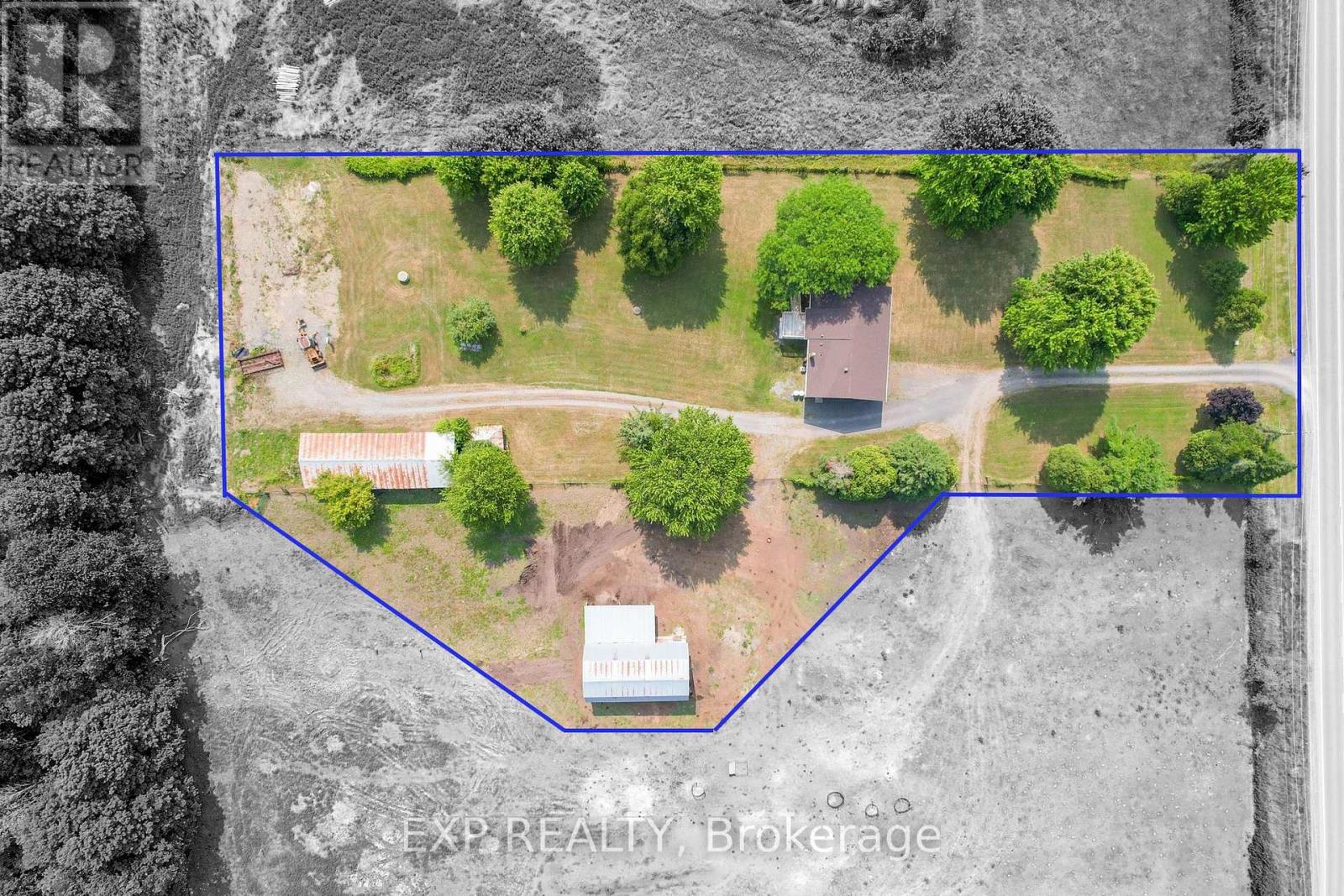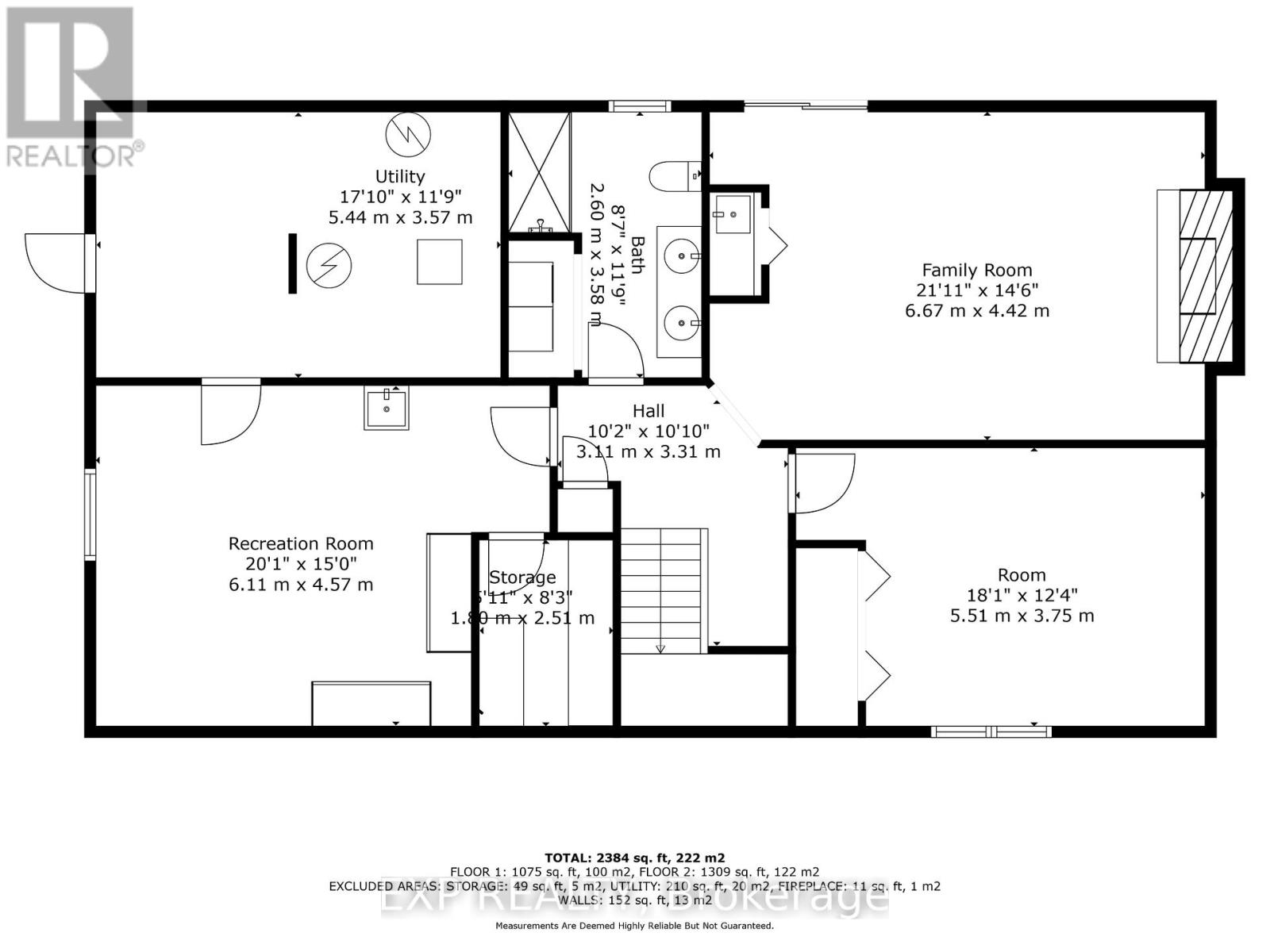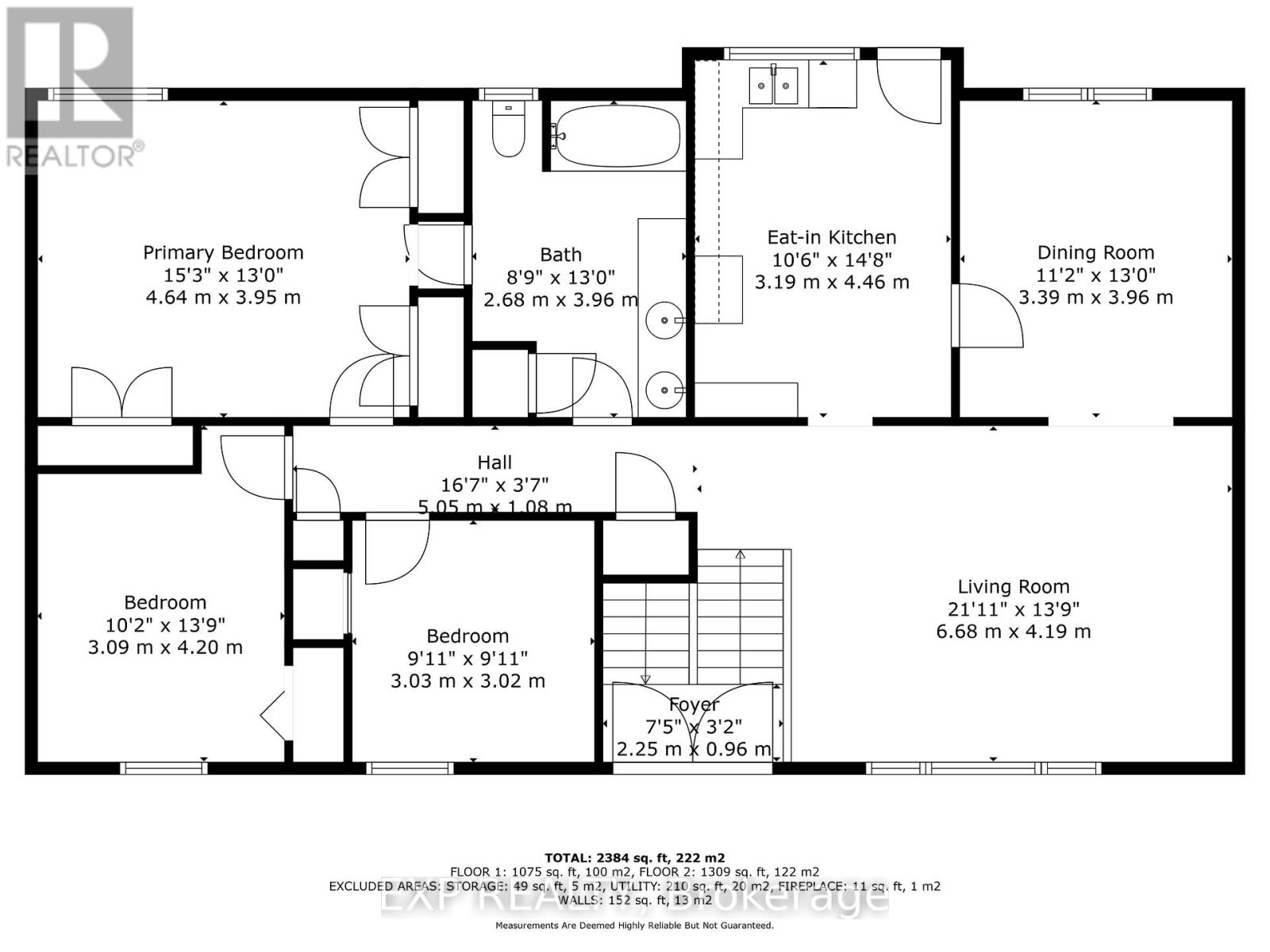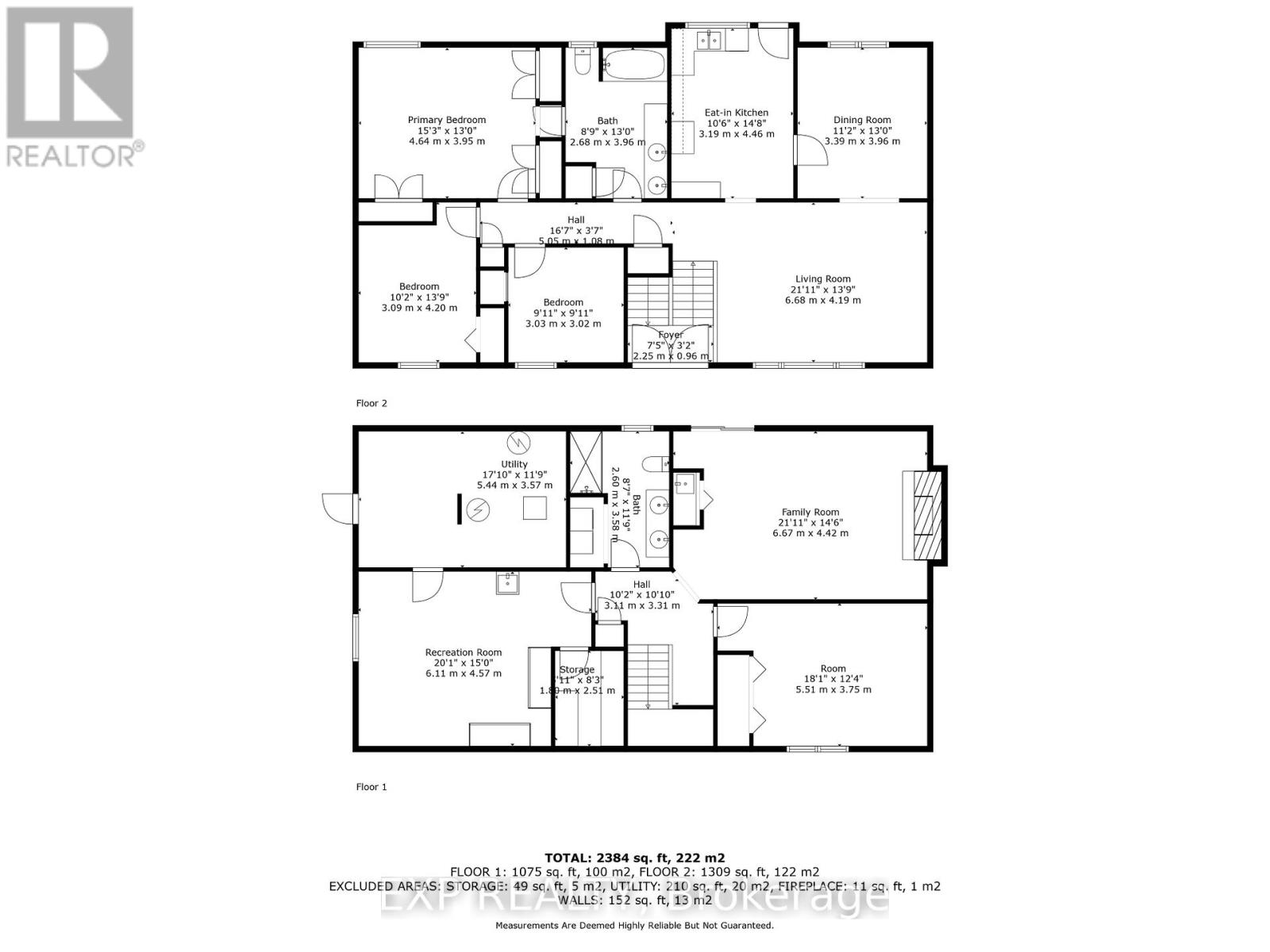4 Bedroom
3 Bathroom
1,100 - 1,500 ft2
Bungalow
Fireplace
Central Air Conditioning
Forced Air
Acreage
$599,000
Escape the city and enjoy peaceful country living on this 2.62-acre private lot, set approximately 220' back from the road and surrounded by mature trees and farmland. This updated raised bungalow offers 3+1 bedrooms, 2 full baths, and a fully finished walkout basement with rec room, wet bar, and gas fireplace (2024). Recent updates include updated bathroom, new flooring, trim, paint, doors, and eavestrough. Outside, a large outbuilding with power and water offers flexibility for multiple uses. A 72 x 24 drive shed with 4 open bays and an enclosed section adds even more value. The home is heated by propane (furnace 2022), with a roof (2017). Located near Long Sault, makes for an easy commute to Cornwall, Ottawa, or Montreal. A rare rural retreat with modern comforts and room to grow. Some photos have been virtually staged. (id:43934)
Property Details
|
MLS® Number
|
X12341720 |
|
Property Type
|
Single Family |
|
Community Name
|
715 - South Stormont (Osnabruck) Twp |
|
Equipment Type
|
Propane Tank |
|
Features
|
Irregular Lot Size, Country Residential |
|
Parking Space Total
|
10 |
|
Rental Equipment Type
|
Propane Tank |
|
Structure
|
Deck, Drive Shed, Outbuilding |
Building
|
Bathroom Total
|
3 |
|
Bedrooms Above Ground
|
3 |
|
Bedrooms Below Ground
|
1 |
|
Bedrooms Total
|
4 |
|
Age
|
31 To 50 Years |
|
Amenities
|
Fireplace(s) |
|
Appliances
|
Water Softener, Dishwasher, Dryer, Freezer, Hood Fan, Washer |
|
Architectural Style
|
Bungalow |
|
Basement Development
|
Finished |
|
Basement Features
|
Walk Out |
|
Basement Type
|
N/a (finished) |
|
Cooling Type
|
Central Air Conditioning |
|
Exterior Finish
|
Aluminum Siding |
|
Fireplace Present
|
Yes |
|
Fireplace Total
|
1 |
|
Fireplace Type
|
Insert |
|
Foundation Type
|
Concrete |
|
Heating Fuel
|
Propane |
|
Heating Type
|
Forced Air |
|
Stories Total
|
1 |
|
Size Interior
|
1,100 - 1,500 Ft2 |
|
Type
|
House |
Parking
Land
|
Acreage
|
Yes |
|
Sewer
|
Septic System |
|
Size Depth
|
499 Ft |
|
Size Frontage
|
174 Ft ,8 In |
|
Size Irregular
|
174.7 X 499 Ft ; Yes |
|
Size Total Text
|
174.7 X 499 Ft ; Yes|2 - 4.99 Acres |
Rooms
| Level |
Type |
Length |
Width |
Dimensions |
|
Lower Level |
Utility Room |
5.44 m |
3.57 m |
5.44 m x 3.57 m |
|
Lower Level |
Family Room |
6.67 m |
4.42 m |
6.67 m x 4.42 m |
|
Lower Level |
Bedroom 4 |
5.51 m |
3.75 m |
5.51 m x 3.75 m |
|
Lower Level |
Recreational, Games Room |
6.11 m |
4.57 m |
6.11 m x 4.57 m |
|
Main Level |
Bedroom |
4.64 m |
3.95 m |
4.64 m x 3.95 m |
|
Main Level |
Bedroom 2 |
3.09 m |
4.2 m |
3.09 m x 4.2 m |
|
Main Level |
Bedroom 3 |
3.03 m |
3.02 m |
3.03 m x 3.02 m |
|
Main Level |
Bathroom |
2.68 m |
3.96 m |
2.68 m x 3.96 m |
|
Main Level |
Kitchen |
3.19 m |
4.46 m |
3.19 m x 4.46 m |
|
Main Level |
Dining Room |
3.39 m |
3.96 m |
3.39 m x 3.96 m |
|
Main Level |
Living Room |
6.68 m |
4.19 m |
6.68 m x 4.19 m |
Utilities
https://www.realtor.ca/real-estate/28727047/4437-county-road-12-road-south-stormont-715-south-stormont-osnabruck-twp

