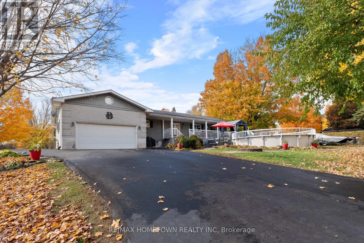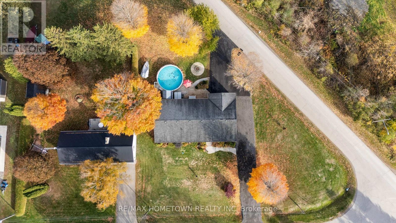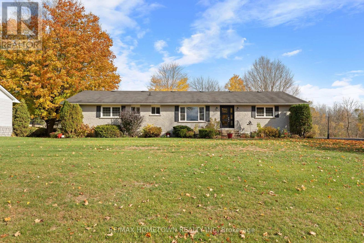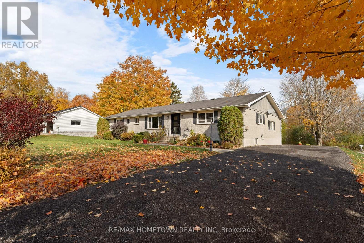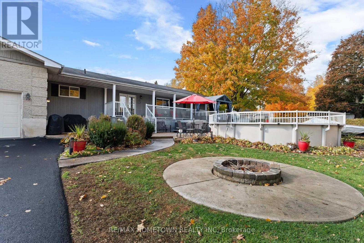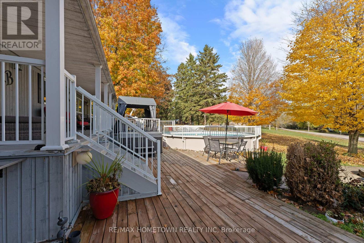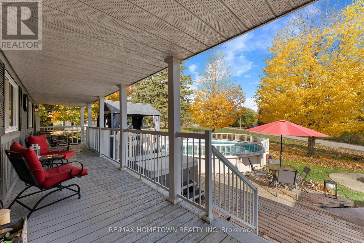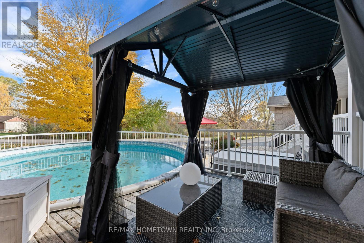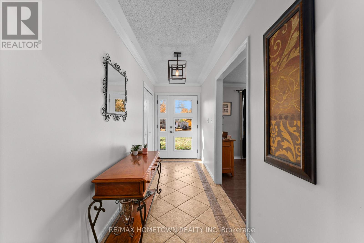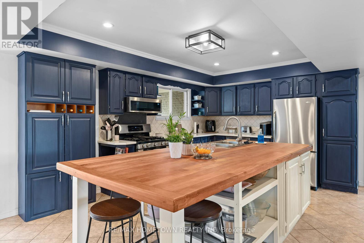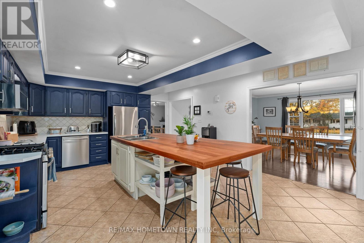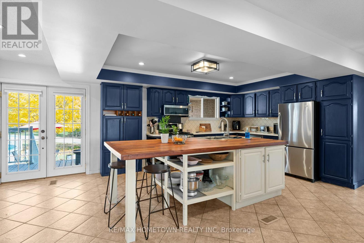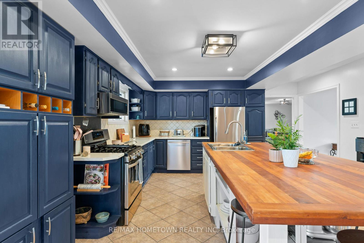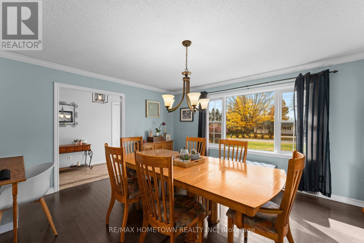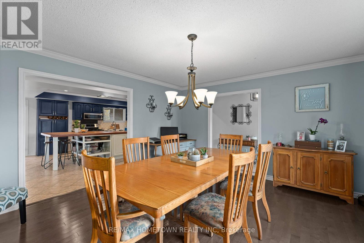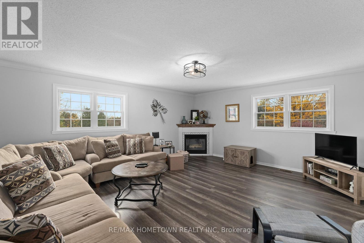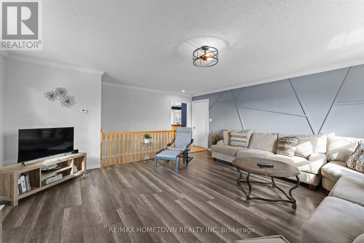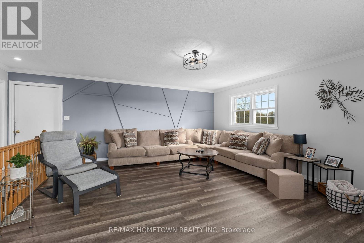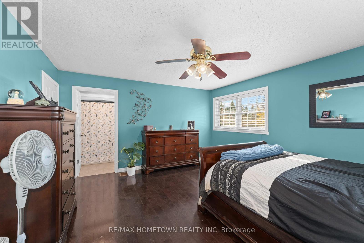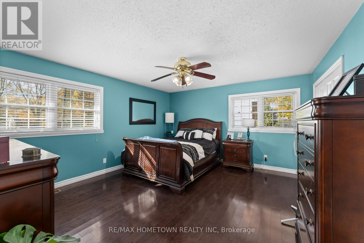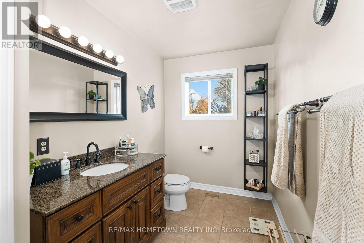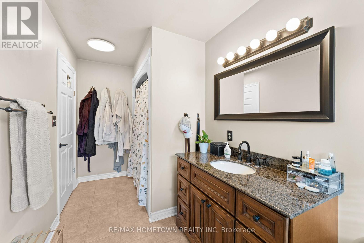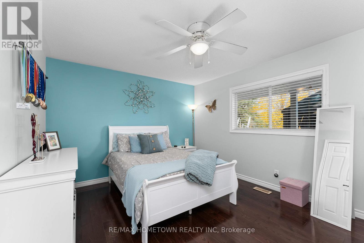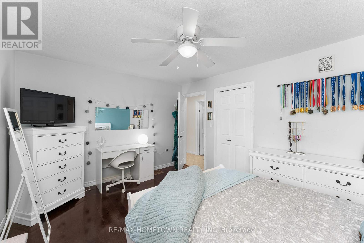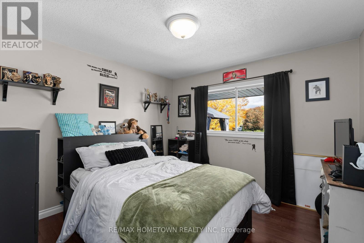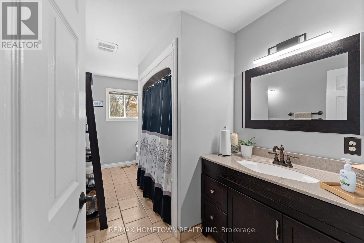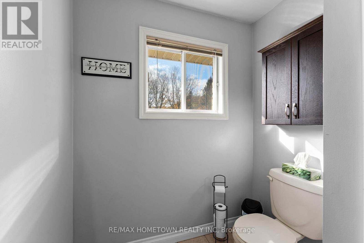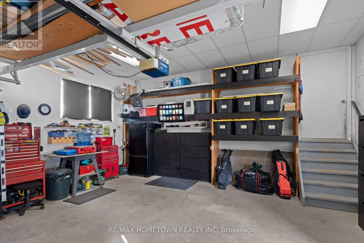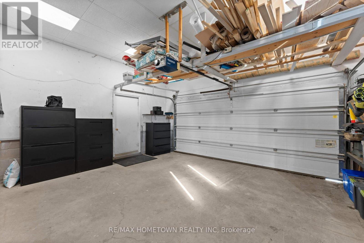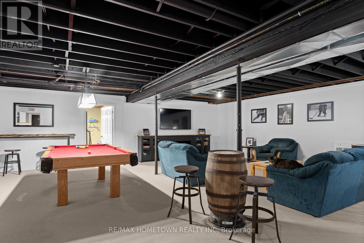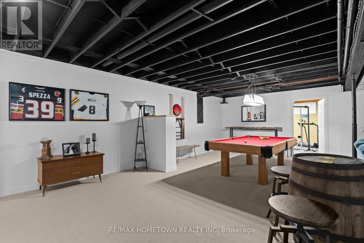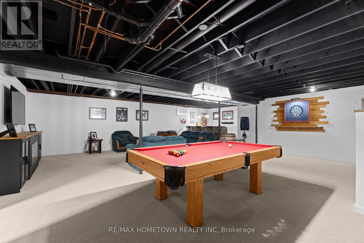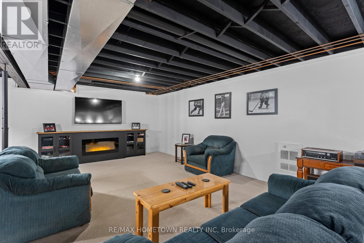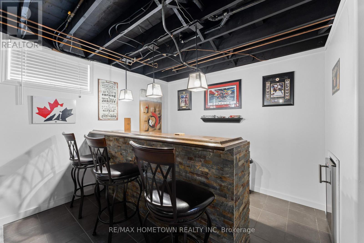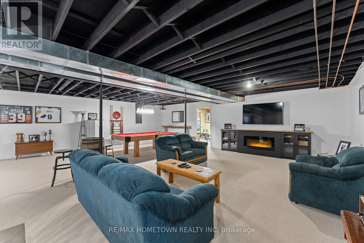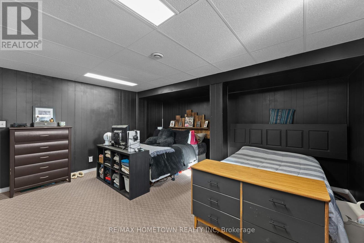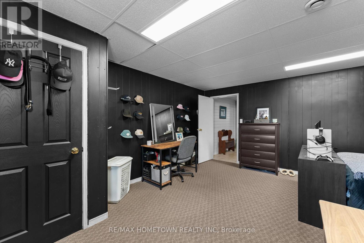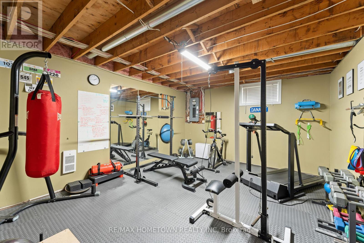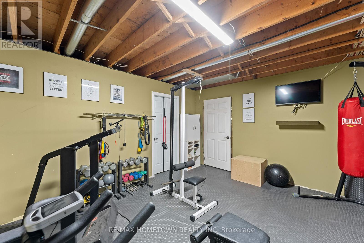3 Bedroom
2 Bathroom
1,500 - 2,000 ft2
Bungalow
Fireplace
Above Ground Pool
Central Air Conditioning
Forced Air
Landscaped
$724,900
Welcome to 4432 Murray Road - a beautifully updated and move-in-ready home set on a spacious, well-maintained corner lot with access from both roads and a convenient through driveway. Located just minutes from Brockville, this property offers the perfect blend of quiet country charm with the convenience of nearby shopping, schools, and highway access-ideal for commuters or growing families looking for space and privacy without sacrificing location.This versatile and inviting home offers 3+1 bedrooms, 2 full bathrooms, and a fully finished basement that includes a spacious rec room, home gym, extra bedroom and your own bar. The main level is thoughtfully designed for comfort and accessibility, featuring main-floor laundry, generous-sized bedrooms, and a natural flow throughout. The spacious, updated kitchen is both functional and stylish, with plenty of cabinetry, counter space, and clear sightlines into the formal dining room and bright, welcoming living room-perfect for entertaining or family gatherings.Outside, enjoy everything this property has to offer year-round. Cool off in the above-ground pool, relax in the hot tub, or unwind on the large lot surrounded by mature trees and green space. The attached heated and insulated garage adds comfort and practicality, while the Amish shed and additional garden shed provide ample storage and workspace. This is a rare opportunity to own a meticulously maintained home on a premium lot in a fantastic location. Whether you're looking for space, convenience, or a place to call home for years to come, 4432 Murray Road checks all the boxes. (id:43934)
Property Details
|
MLS® Number
|
X12479338 |
|
Property Type
|
Single Family |
|
Community Name
|
810 - Brockville |
|
Equipment Type
|
Water Heater - Gas, Water Heater |
|
Parking Space Total
|
12 |
|
Pool Type
|
Above Ground Pool |
|
Rental Equipment Type
|
Water Heater - Gas, Water Heater |
|
Structure
|
Deck, Shed, Workshop |
Building
|
Bathroom Total
|
2 |
|
Bedrooms Above Ground
|
3 |
|
Bedrooms Total
|
3 |
|
Amenities
|
Fireplace(s) |
|
Appliances
|
Hot Tub, Dishwasher, Dryer, Microwave, Stove, Washer, Refrigerator |
|
Architectural Style
|
Bungalow |
|
Basement Development
|
Finished |
|
Basement Type
|
Full (finished) |
|
Construction Style Attachment
|
Detached |
|
Cooling Type
|
Central Air Conditioning |
|
Exterior Finish
|
Brick |
|
Fireplace Present
|
Yes |
|
Fireplace Total
|
2 |
|
Foundation Type
|
Block |
|
Heating Fuel
|
Natural Gas |
|
Heating Type
|
Forced Air |
|
Stories Total
|
1 |
|
Size Interior
|
1,500 - 2,000 Ft2 |
|
Type
|
House |
Parking
Land
|
Acreage
|
No |
|
Landscape Features
|
Landscaped |
|
Sewer
|
Septic System |
|
Size Depth
|
202 Ft ,6 In |
|
Size Frontage
|
430 Ft |
|
Size Irregular
|
430 X 202.5 Ft |
|
Size Total Text
|
430 X 202.5 Ft |
Rooms
| Level |
Type |
Length |
Width |
Dimensions |
|
Lower Level |
Other |
4.57 m |
4.49 m |
4.57 m x 4.49 m |
|
Lower Level |
Recreational, Games Room |
8.63 m |
4.97 m |
8.63 m x 4.97 m |
|
Lower Level |
Bedroom 4 |
5.23 m |
4.87 m |
5.23 m x 4.87 m |
|
Main Level |
Foyer |
4.26 m |
1.52 m |
4.26 m x 1.52 m |
|
Main Level |
Living Room |
4.72 m |
4.26 m |
4.72 m x 4.26 m |
|
Main Level |
Dining Room |
4.54 m |
3.07 m |
4.54 m x 3.07 m |
|
Main Level |
Kitchen |
4.54 m |
3.42 m |
4.54 m x 3.42 m |
|
Main Level |
Family Room |
5.61 m |
4.97 m |
5.61 m x 4.97 m |
|
Main Level |
Primary Bedroom |
4.69 m |
4.24 m |
4.69 m x 4.24 m |
|
Main Level |
Bedroom 2 |
4.24 m |
3.45 m |
4.24 m x 3.45 m |
|
Main Level |
Bedroom 3 |
3.45 m |
3.35 m |
3.45 m x 3.35 m |
https://www.realtor.ca/real-estate/29026380/4432-murray-road-brockville-810-brockville

