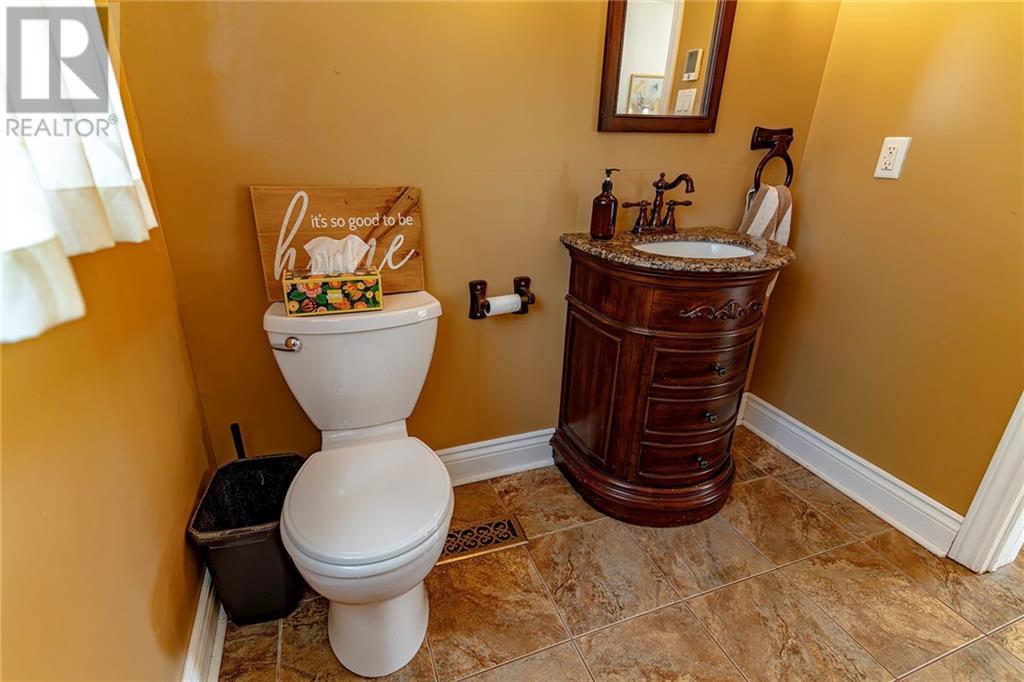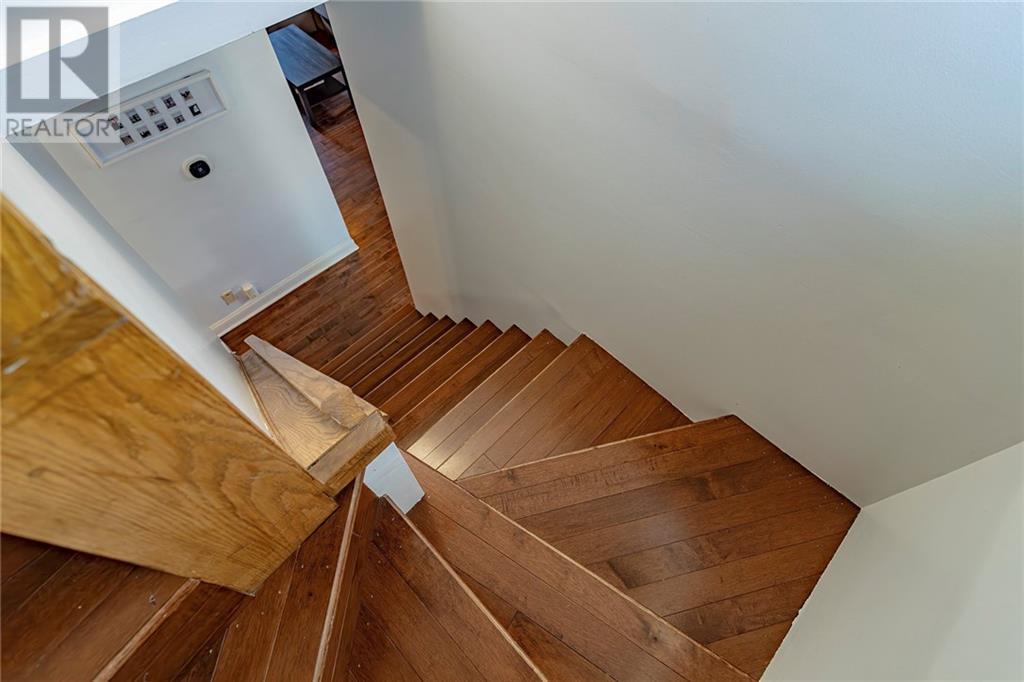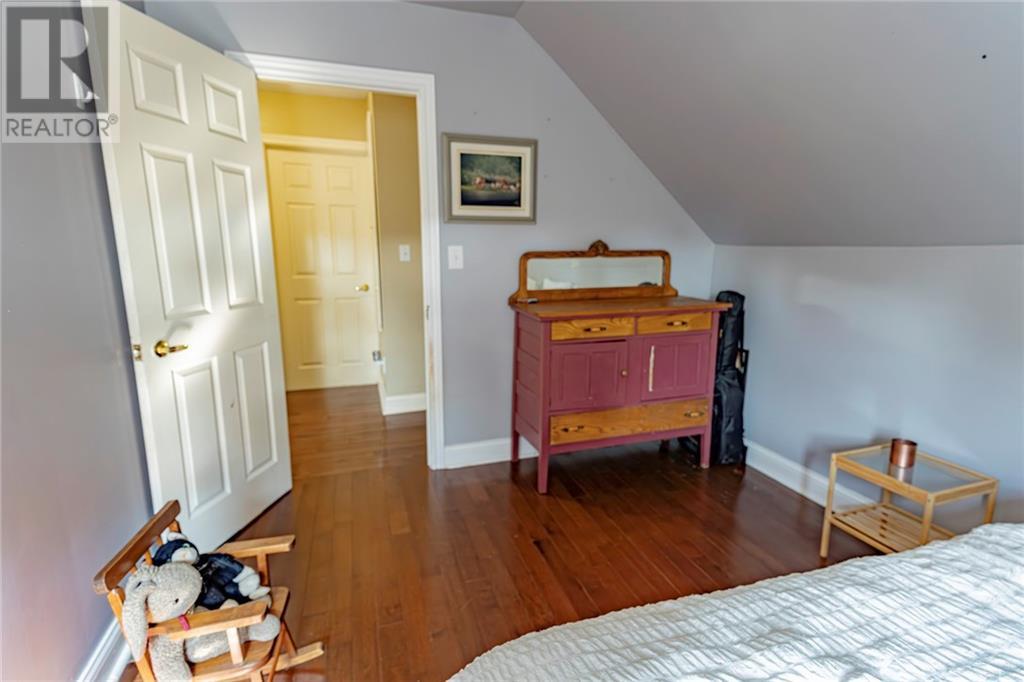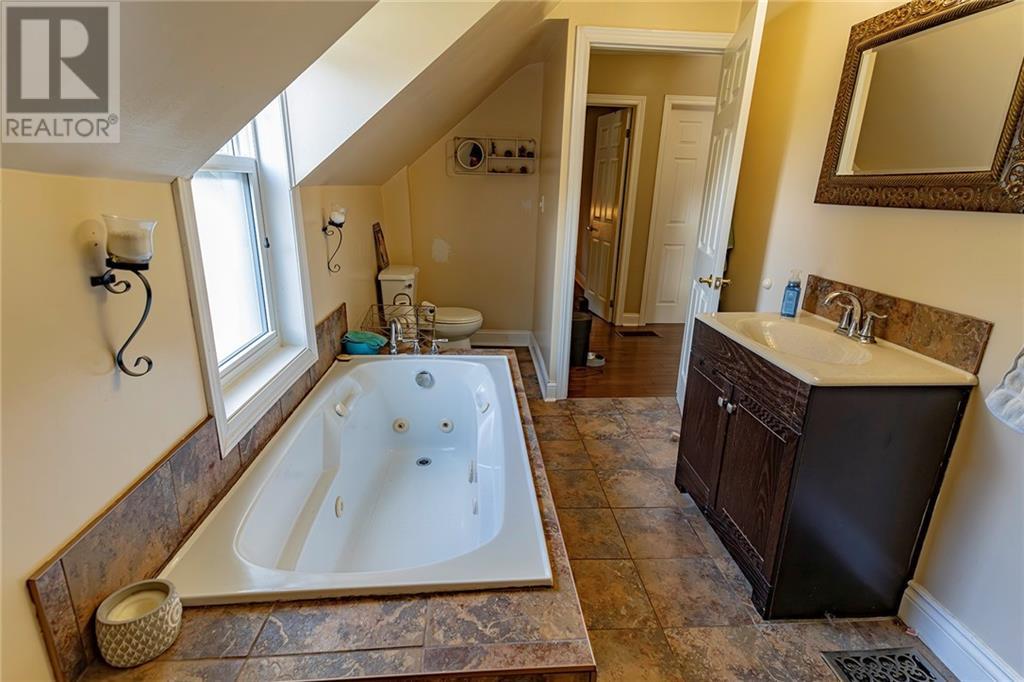442 Supple Street Pembroke, Ontario K8A 3J1
$359,900
Nestled onto a well manicured lot in Pembroke's East-End and within walking distance from all amenities lies this charming 3 bedroom, 2 bathroom home, loaded with upgrades. A wrap around covered veranda welcomes you through the front door into the newly renovated 2 tone custom kitchen with spacious island and tiled backsplash. Off the kitchen lies a cozy living room, 1/2 bath with main floor laundry along with a formal dining area, complete with patio door providing access to the sprawling back deck & fully fenced in side yard. Upstairs is laid out with the growing family in mind and features an expansive primary, along with 2 additional bedrooms, all benefitting from a modern bathroom highlighted by soaker tub & stand up tiled shower with glass door. With all appliances included this home is the definition of move in ready. Don't wait, book your showing before its gone! (id:43934)
Property Details
| MLS® Number | 1402040 |
| Property Type | Single Family |
| Neigbourhood | East End |
| AmenitiesNearBy | Recreation Nearby, Shopping |
| CommunicationType | Internet Access |
| Features | Park Setting |
| ParkingSpaceTotal | 6 |
Building
| BathroomTotal | 2 |
| BedroomsAboveGround | 3 |
| BedroomsTotal | 3 |
| Appliances | Refrigerator, Dishwasher, Dryer, Hood Fan, Stove, Washer |
| BasementDevelopment | Unfinished |
| BasementType | Full (unfinished) |
| ConstructedDate | 1900 |
| ConstructionStyleAttachment | Detached |
| CoolingType | Central Air Conditioning |
| ExteriorFinish | Siding, Vinyl |
| FlooringType | Mixed Flooring, Hardwood, Tile |
| FoundationType | Block, Stone |
| HalfBathTotal | 1 |
| HeatingFuel | Natural Gas |
| HeatingType | Forced Air |
| Type | House |
| UtilityWater | Municipal Water |
Parking
| Open |
Land
| Acreage | No |
| FenceType | Fenced Yard |
| LandAmenities | Recreation Nearby, Shopping |
| LandscapeFeatures | Landscaped |
| Sewer | Municipal Sewage System |
| SizeDepth | 132 Ft |
| SizeFrontage | 66 Ft |
| SizeIrregular | 66 Ft X 132 Ft (irregular Lot) |
| SizeTotalText | 66 Ft X 132 Ft (irregular Lot) |
| ZoningDescription | Residential |
Rooms
| Level | Type | Length | Width | Dimensions |
|---|---|---|---|---|
| Second Level | Bedroom | 9'2" x 9'3" | ||
| Second Level | Full Bathroom | 6'7" x 15'4" | ||
| Second Level | Primary Bedroom | 9'7" x 15'0" | ||
| Second Level | Bedroom | 9'8" x 11'8" | ||
| Main Level | Foyer | 3'10" x 7'1" | ||
| Main Level | 2pc Bathroom | 6'8" x 8'11" | ||
| Main Level | Kitchen | 11'9" x 16'10" | ||
| Main Level | Laundry Room | Measurements not available | ||
| Main Level | Dining Room | 9'3" x 11'8" | ||
| Main Level | Living Room | 12'5" x 12'11" |
https://www.realtor.ca/real-estate/27239915/442-supple-street-pembroke-east-end
Interested?
Contact us for more information





























































