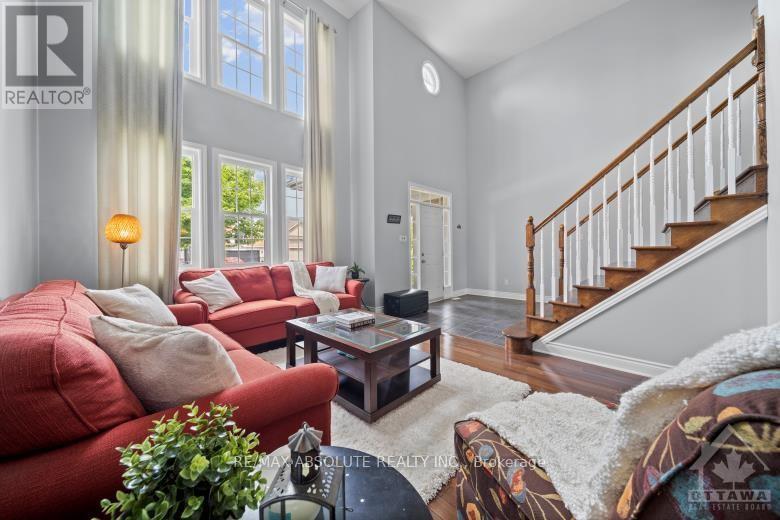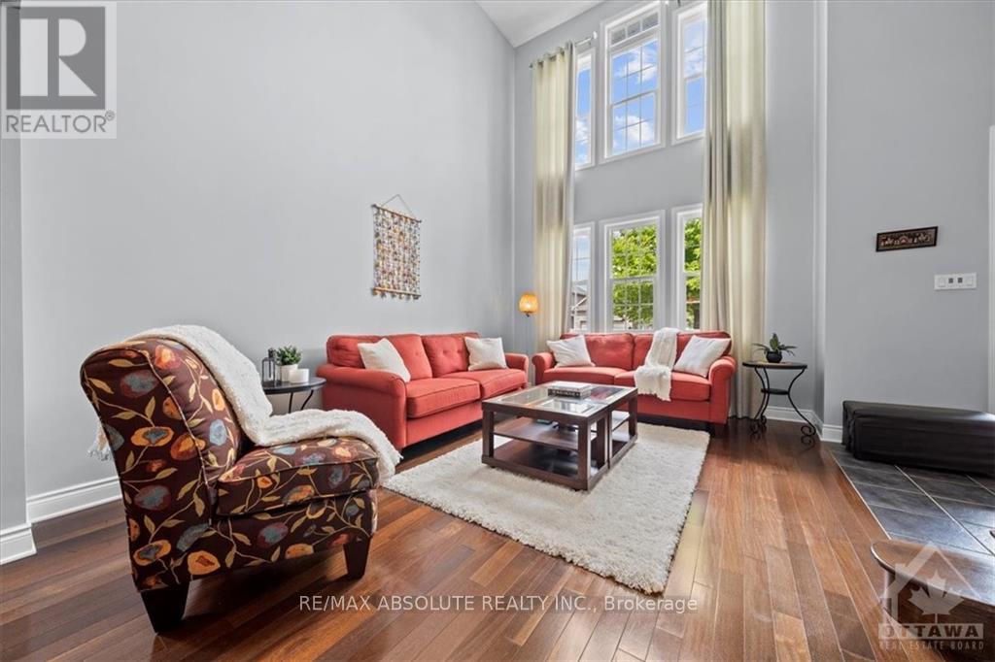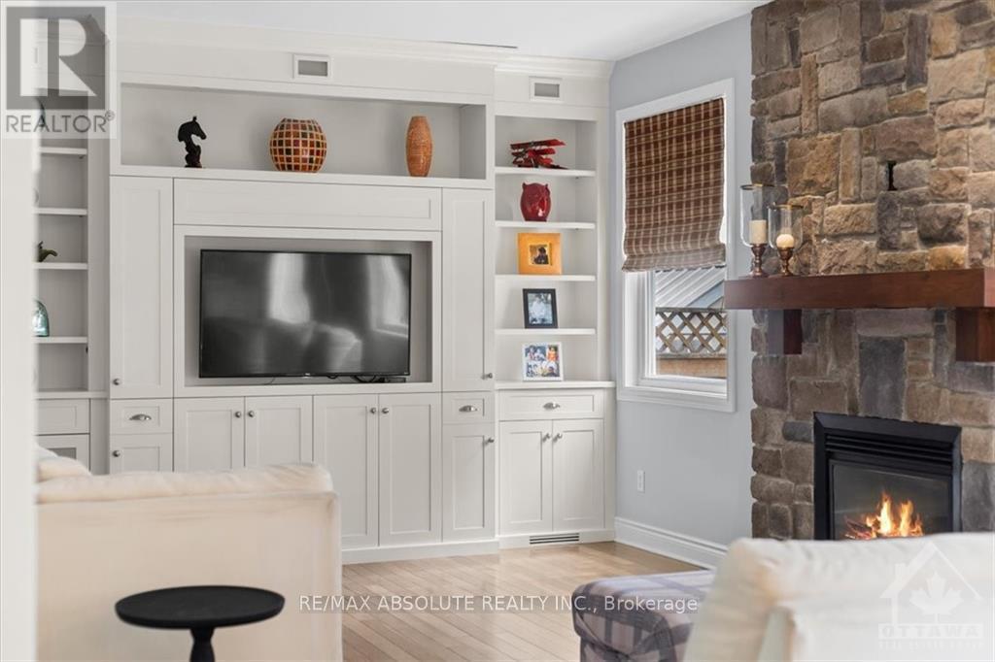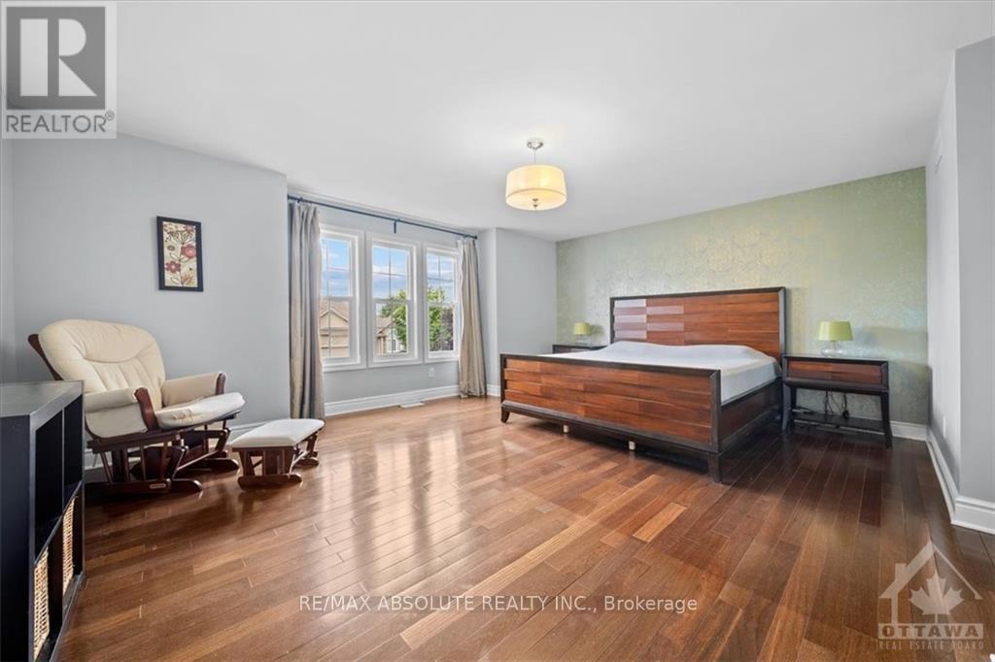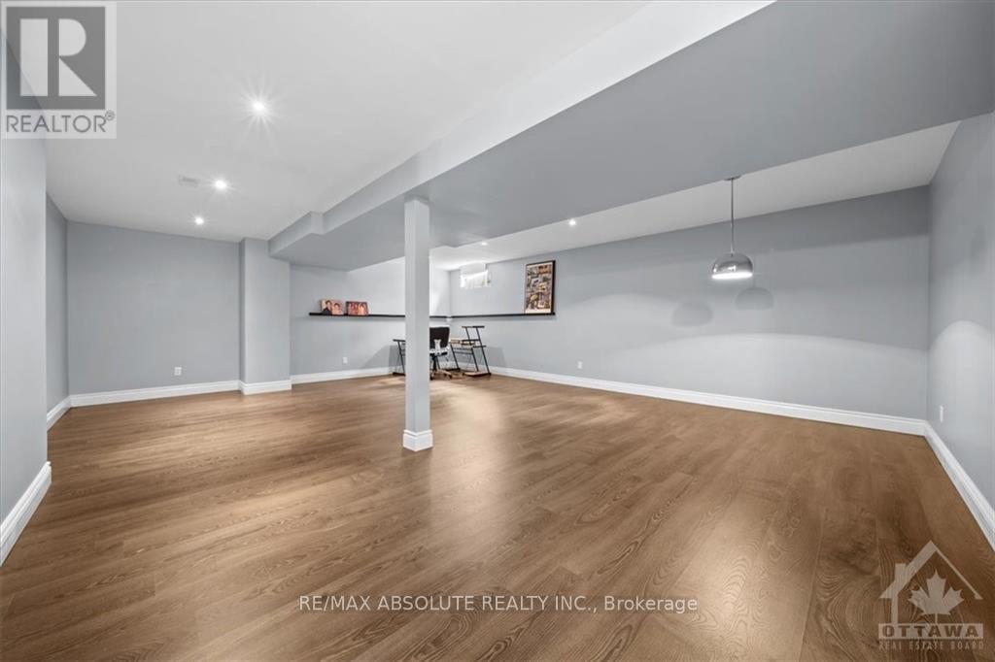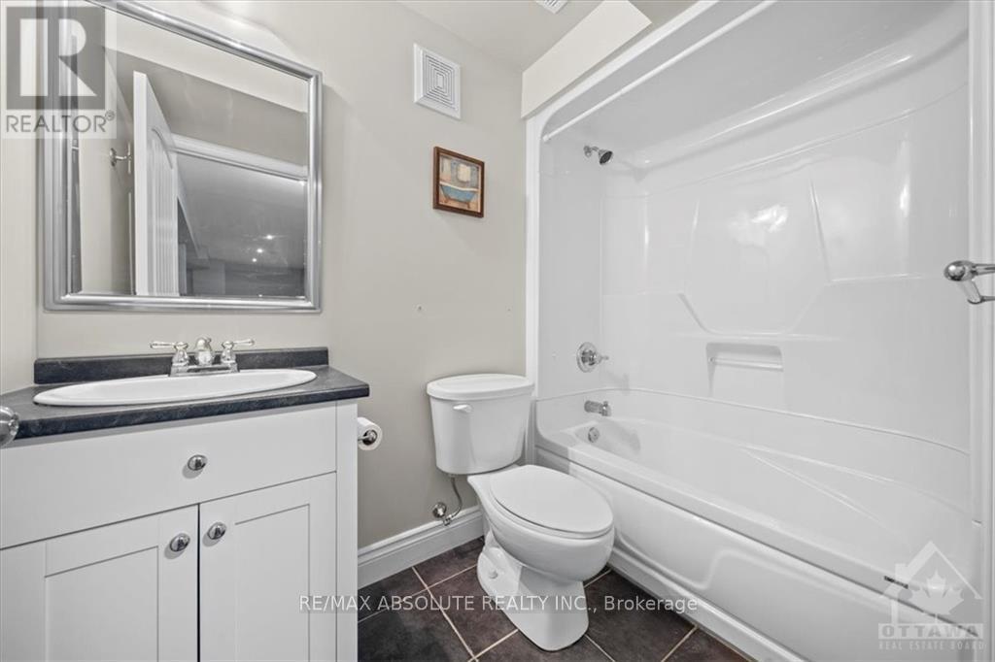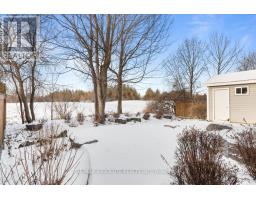5 Bedroom
4 Bathroom
Fireplace
Central Air Conditioning
Forced Air
$1,249,000
Flooring: Tile, This LARGE family home is SPOTLESS! Totally renovated, OVER 3000 SF on the 1st & 2nd level with NO rear neighbors. Gorgeous cultured stone & stucco front, extensive landscaping, irrigation system PLUS a PARK like setting in the backyard that offers the PERFECT direct West exposure. A 2 story foyer & FORMAL living room PLUS a wall of windows! HARDWOOD throughout! STUNNING Chefs kitchen offers all the bells & whistles! A window over the sink allows for views of the serene landscape, large quartz island, pull out drawer, glass cabinetry & so much MORE! Stone surrounds the gas fireplace in the great room & also offers a wall of built in & shelves..LOTS of VERY pretty features! MAIN floor laundry! Large primary has 2 walk in closets, BOTH offer custom organizers! The 5 piece ensuite is a DREAM w HUGE glass shower! 3 additional good size bedrooms! FULLY finished lower level that offers a large rec room, 5th bedroom or den PLUS a FULL bath w tub! Turn key living!, Flooring: Hardwood (id:43934)
Property Details
|
MLS® Number
|
X9521123 |
|
Property Type
|
Single Family |
|
Neigbourhood
|
DEER RUN |
|
Community Name
|
8203 - Stittsville (South) |
|
Amenities Near By
|
Public Transit, Park |
|
Features
|
Wooded Area |
|
Parking Space Total
|
6 |
Building
|
Bathroom Total
|
4 |
|
Bedrooms Above Ground
|
4 |
|
Bedrooms Below Ground
|
1 |
|
Bedrooms Total
|
5 |
|
Amenities
|
Fireplace(s) |
|
Appliances
|
Dishwasher, Dryer, Refrigerator, Stove, Washer |
|
Basement Development
|
Finished |
|
Basement Type
|
Full (finished) |
|
Construction Style Attachment
|
Detached |
|
Cooling Type
|
Central Air Conditioning |
|
Exterior Finish
|
Stucco, Stone |
|
Fireplace Present
|
Yes |
|
Fireplace Total
|
1 |
|
Foundation Type
|
Concrete |
|
Half Bath Total
|
1 |
|
Heating Fuel
|
Natural Gas |
|
Heating Type
|
Forced Air |
|
Stories Total
|
2 |
|
Type
|
House |
|
Utility Water
|
Municipal Water |
Parking
|
Attached Garage
|
|
|
Inside Entry
|
|
Land
|
Acreage
|
No |
|
Land Amenities
|
Public Transit, Park |
|
Sewer
|
Sanitary Sewer |
|
Size Depth
|
106 Ft ,5 In |
|
Size Frontage
|
49 Ft ,2 In |
|
Size Irregular
|
49.21 X 106.43 Ft ; 0 |
|
Size Total Text
|
49.21 X 106.43 Ft ; 0 |
|
Zoning Description
|
Residential |
Rooms
| Level |
Type |
Length |
Width |
Dimensions |
|
Second Level |
Primary Bedroom |
5.48 m |
4.03 m |
5.48 m x 4.03 m |
|
Second Level |
Bedroom |
3.07 m |
3.88 m |
3.07 m x 3.88 m |
|
Second Level |
Bedroom |
3.88 m |
3.7 m |
3.88 m x 3.7 m |
|
Second Level |
Bedroom |
3.7 m |
3.07 m |
3.7 m x 3.07 m |
|
Lower Level |
Recreational, Games Room |
8.53 m |
5.58 m |
8.53 m x 5.58 m |
|
Lower Level |
Bedroom |
4.26 m |
3.45 m |
4.26 m x 3.45 m |
|
Main Level |
Living Room |
4.64 m |
3.65 m |
4.64 m x 3.65 m |
|
Main Level |
Dining Room |
3.96 m |
3.65 m |
3.96 m x 3.65 m |
|
Main Level |
Kitchen |
3.65 m |
3.65 m |
3.65 m x 3.65 m |
|
Main Level |
Dining Room |
4.64 m |
3.65 m |
4.64 m x 3.65 m |
|
Main Level |
Great Room |
5.51 m |
3.65 m |
5.51 m x 3.65 m |
https://www.realtor.ca/real-estate/27502111/442-landswood-way-ottawa-8203-stittsville-south







