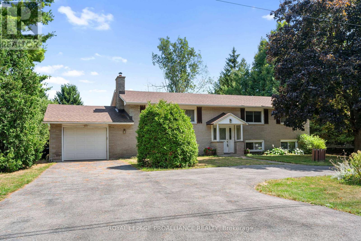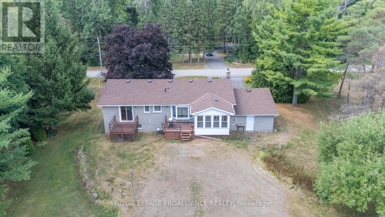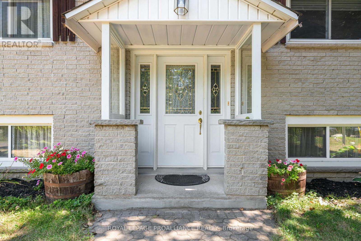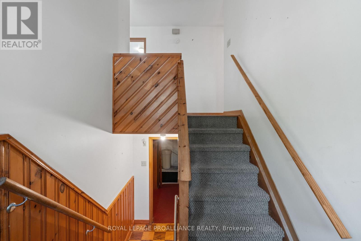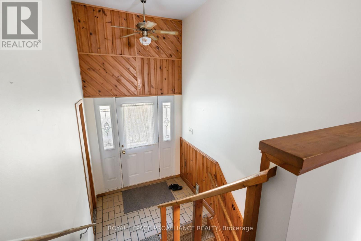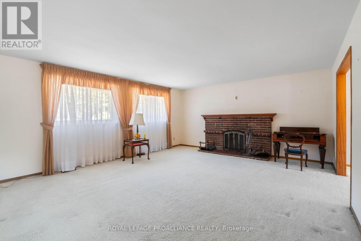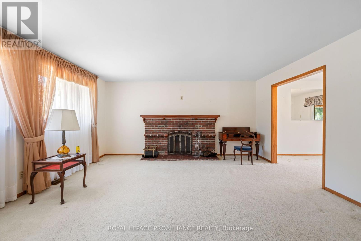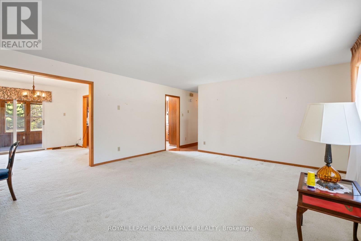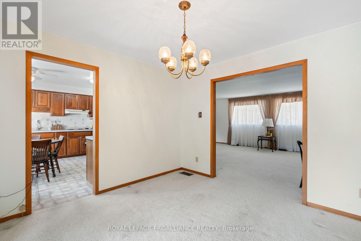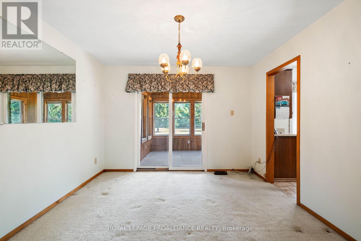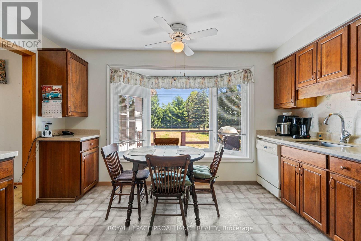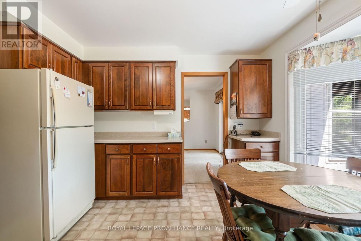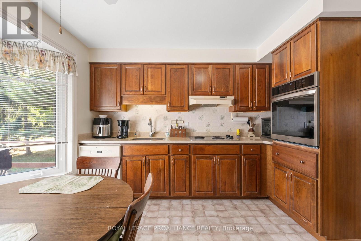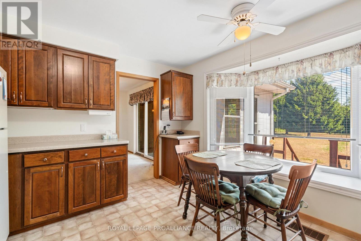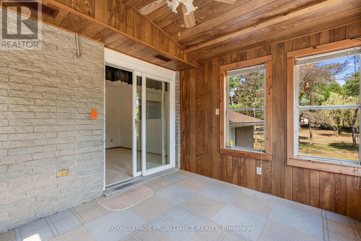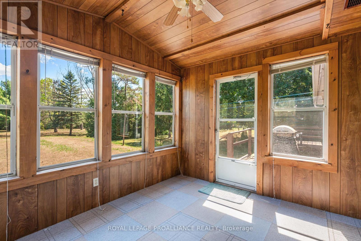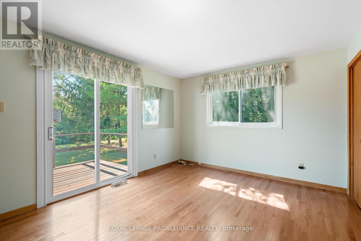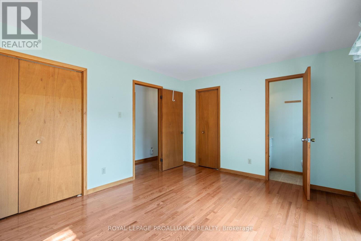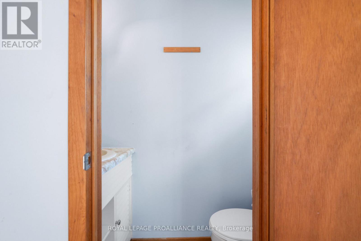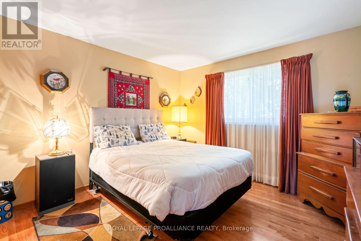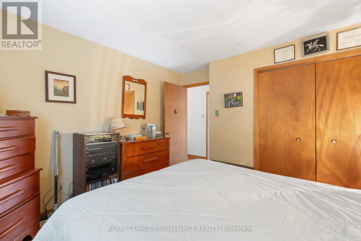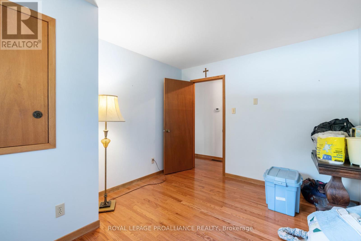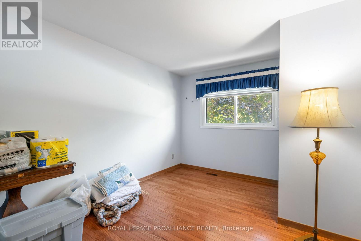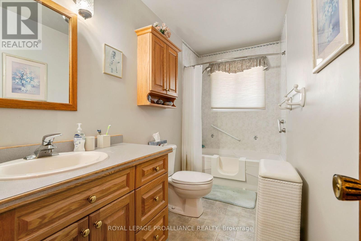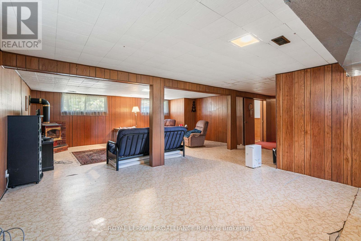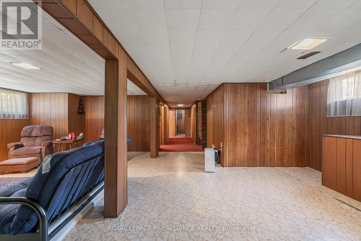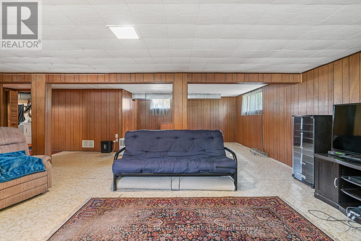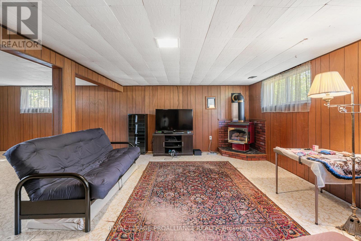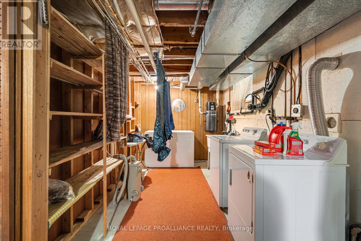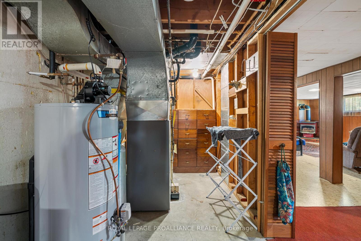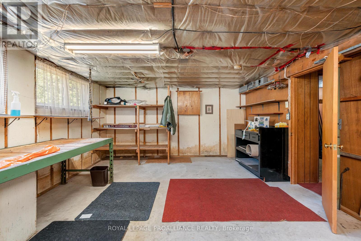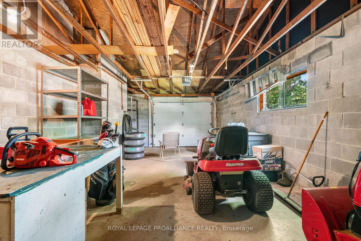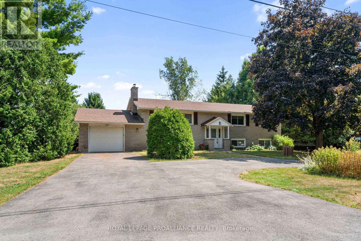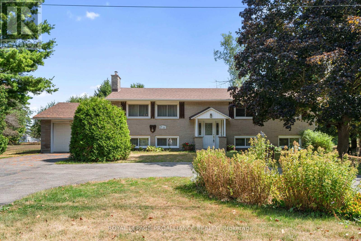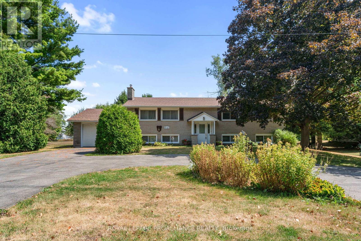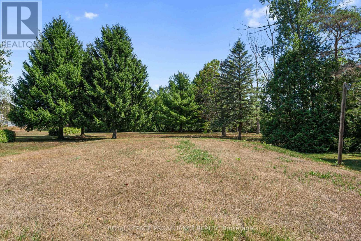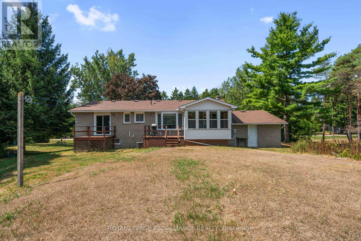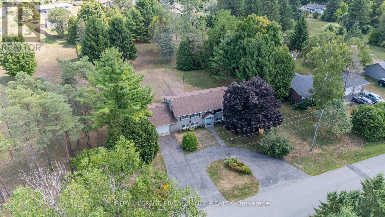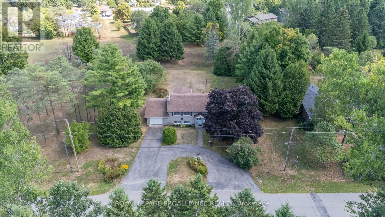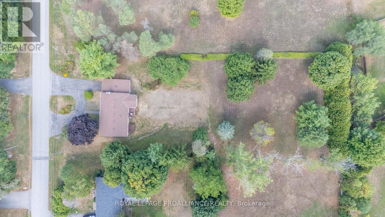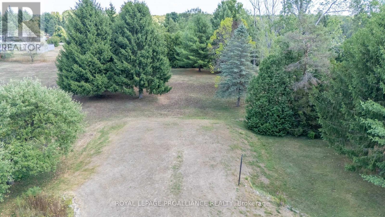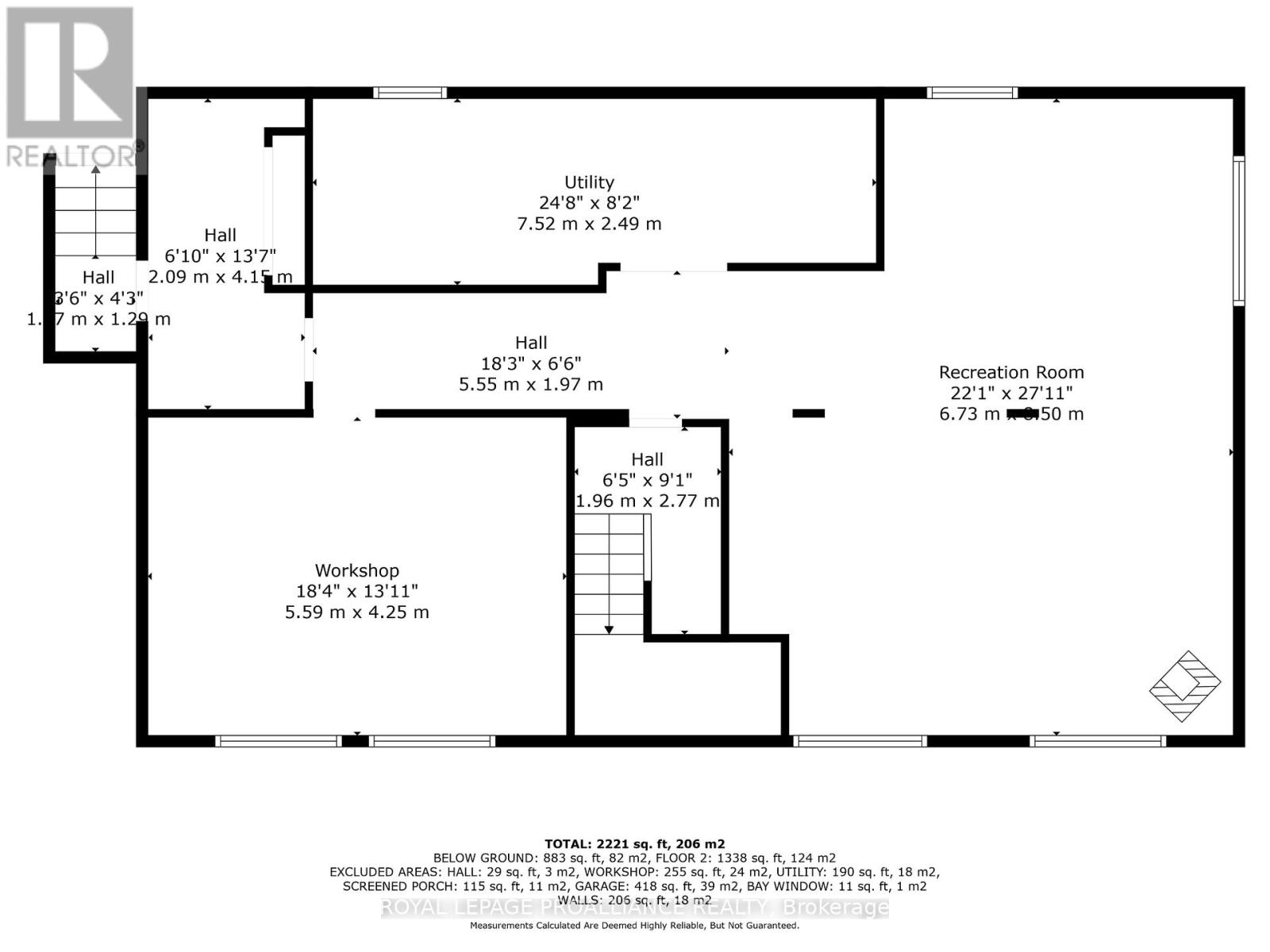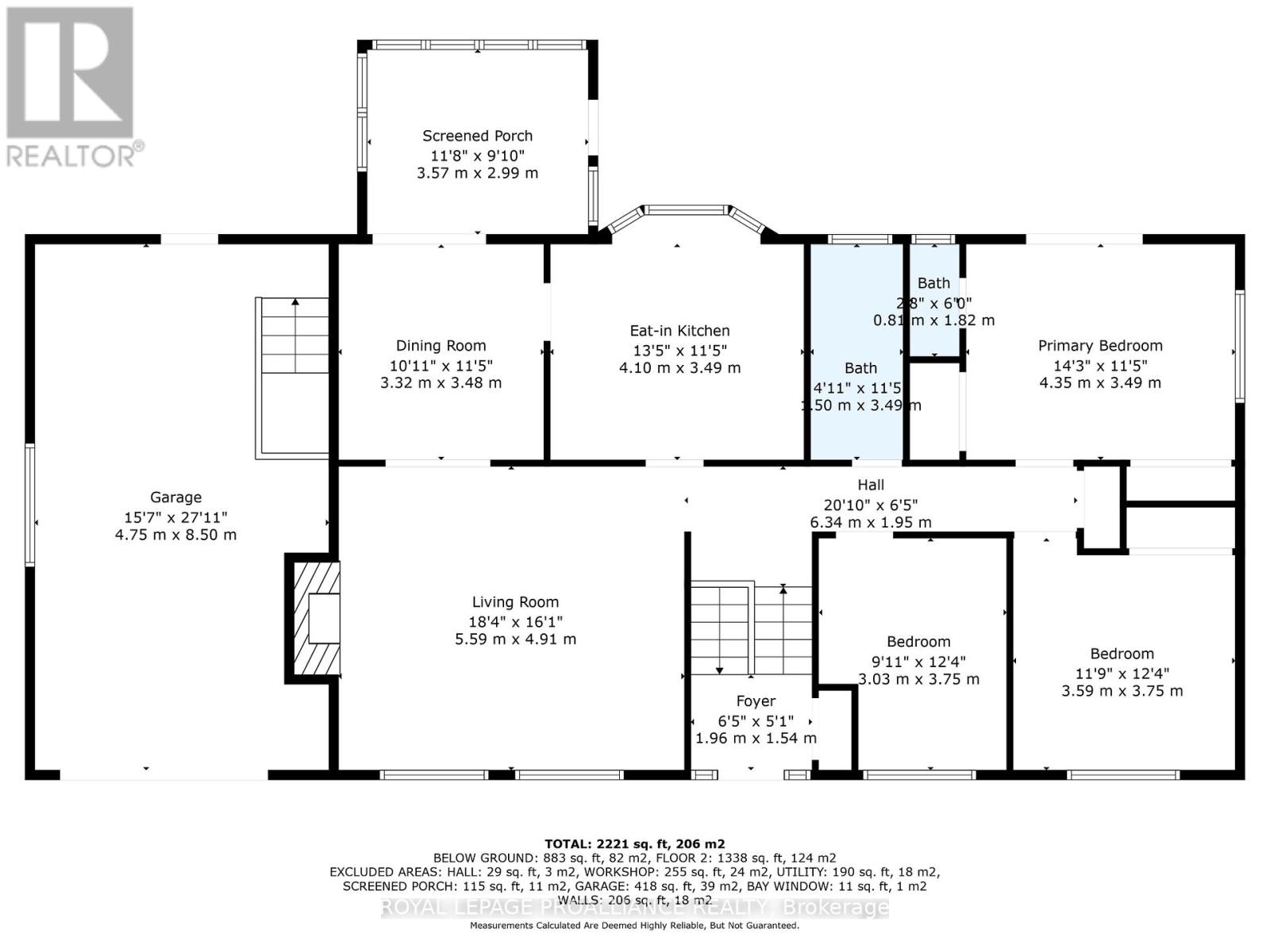4415 Mcdougall Road Elizabethtown-Kitley, Ontario K6V 5T4
$489,000
Many memories were made in this home during the 42 years of ownership but now it's time for a new family to make their own memories!!If you are looking for a quiet country location just minutes from Brockville, look no further. This all brick bungalow is located on a paved road and situated on approx. 1 acre. The circular driveway and double car garage offers plenty of parking for friends and family. The home is very spacious offering 1400+ ft. on the main floor consisting of an updated and spacious eat in kitchen, and a large dining/living room featuring a brick fireplace (non-working). The primary bedroom has a 2 pc en-suite patio doors to a private deck and double closets. All 3 bedrooms and hallway on the main level have beautiful hardwood flooring. The 3 season sun room is an added bonus for entertaining and country living. There are 2 separate decks at the back of the house. The lower level features a large recreation room with a Napoleon gas fireplace. There is a spacious work shop area in the basement along with access to the garage. The laundry/utility room round out the space in the basement. Mostly newer style vinyl windows thru out. The yard is spacious and private. Now's the time to move in and enjoy life's special moments and make new memories. (id:43934)
Property Details
| MLS® Number | X12364042 |
| Property Type | Single Family |
| Community Name | 811 - Elizabethtown Kitley (Old Kitley) Twp |
| Features | Level Lot |
| Parking Space Total | 10 |
| Structure | Deck, Porch |
Building
| Bathroom Total | 2 |
| Bedrooms Above Ground | 3 |
| Bedrooms Total | 3 |
| Age | 31 To 50 Years |
| Amenities | Fireplace(s) |
| Appliances | Central Vacuum, Water Heater, Water Softener, Dishwasher, Dryer, Garage Door Opener Remote(s), Oven, Stove, Washer, Window Coverings, Refrigerator |
| Architectural Style | Bungalow |
| Basement Development | Partially Finished |
| Basement Type | Full (partially Finished) |
| Construction Style Attachment | Detached |
| Cooling Type | Central Air Conditioning |
| Exterior Finish | Brick |
| Fireplace Present | Yes |
| Fireplace Total | 2 |
| Foundation Type | Block |
| Half Bath Total | 1 |
| Heating Fuel | Natural Gas |
| Heating Type | Forced Air |
| Stories Total | 1 |
| Size Interior | 1,100 - 1,500 Ft2 |
| Type | House |
| Utility Water | Drilled Well |
Parking
| Attached Garage | |
| Garage |
Land
| Acreage | No |
| Landscape Features | Landscaped |
| Sewer | Septic System |
| Size Depth | 352 Ft ,3 In |
| Size Frontage | 121 Ft |
| Size Irregular | 121 X 352.3 Ft |
| Size Total Text | 121 X 352.3 Ft |
Rooms
| Level | Type | Length | Width | Dimensions |
|---|---|---|---|---|
| Basement | Workshop | 5.59 m | 4.25 m | 5.59 m x 4.25 m |
| Basement | Utility Room | 7.52 m | 2.49 m | 7.52 m x 2.49 m |
| Basement | Other | 2.09 m | 4.15 m | 2.09 m x 4.15 m |
| Basement | Recreational, Games Room | 6.73 m | 8.5 m | 6.73 m x 8.5 m |
| Main Level | Living Room | 5.59 m | 4.91 m | 5.59 m x 4.91 m |
| Main Level | Dining Room | 3.32 m | 3.48 m | 3.32 m x 3.48 m |
| Main Level | Kitchen | 4.1 m | 3.49 m | 4.1 m x 3.49 m |
| Main Level | Bathroom | 1.5 m | 3.49 m | 1.5 m x 3.49 m |
| Main Level | Bathroom | 0.81 m | 1.82 m | 0.81 m x 1.82 m |
| Main Level | Primary Bedroom | 4.35 m | 3.49 m | 4.35 m x 3.49 m |
| Main Level | Bedroom 2 | 3.59 m | 3.75 m | 3.59 m x 3.75 m |
| Main Level | Bedroom 3 | 3.03 m | 3.75 m | 3.03 m x 3.75 m |
| Main Level | Sunroom | 3.57 m | 2.99 m | 3.57 m x 2.99 m |
Contact Us
Contact us for more information

