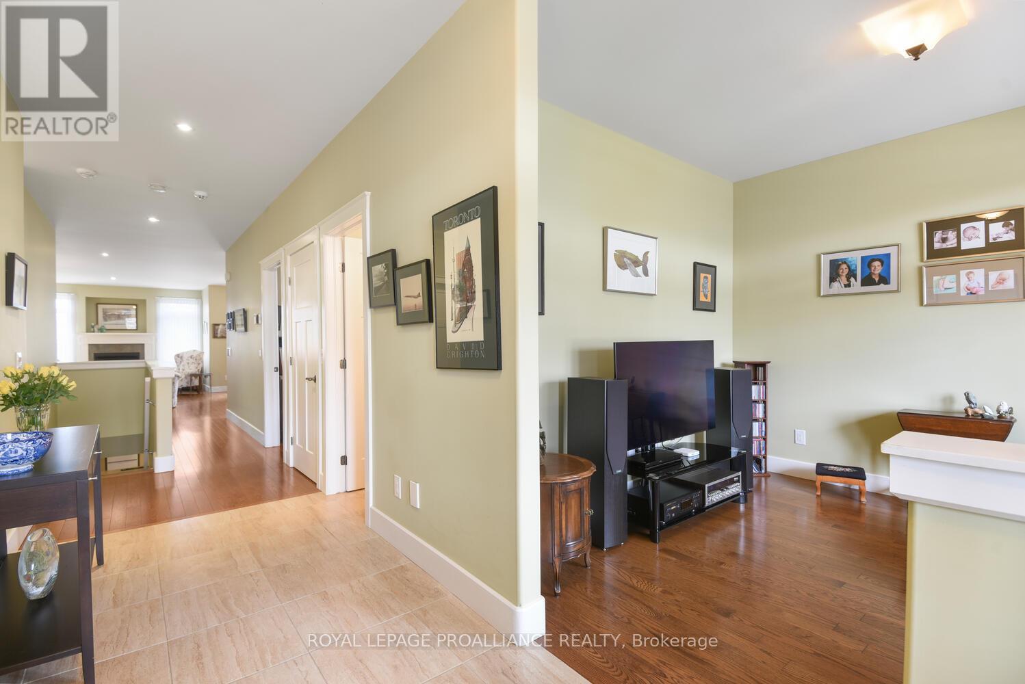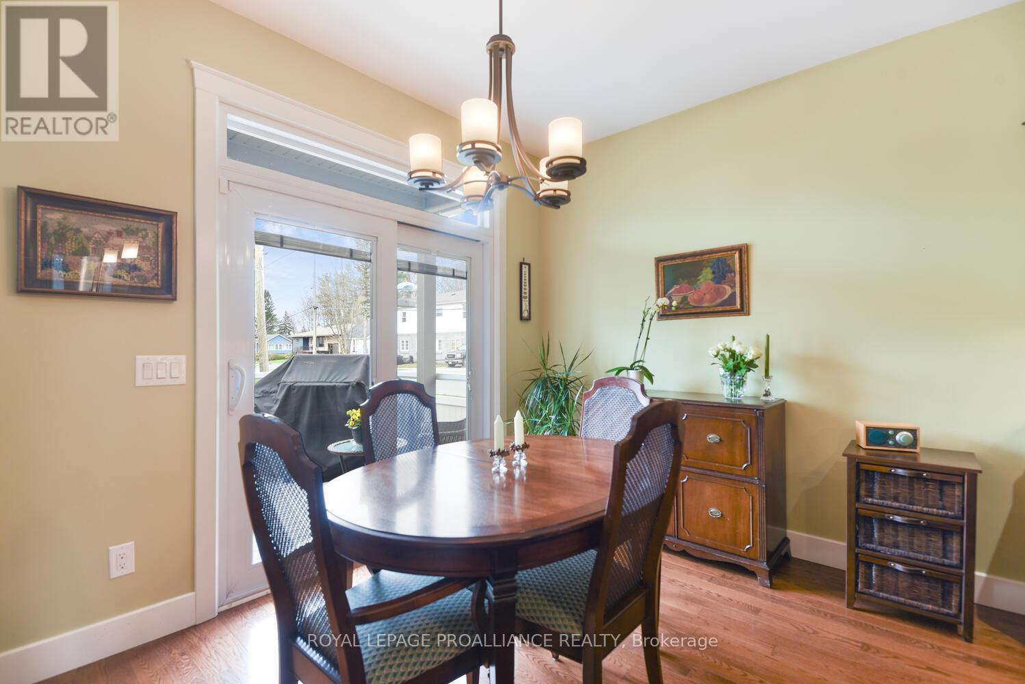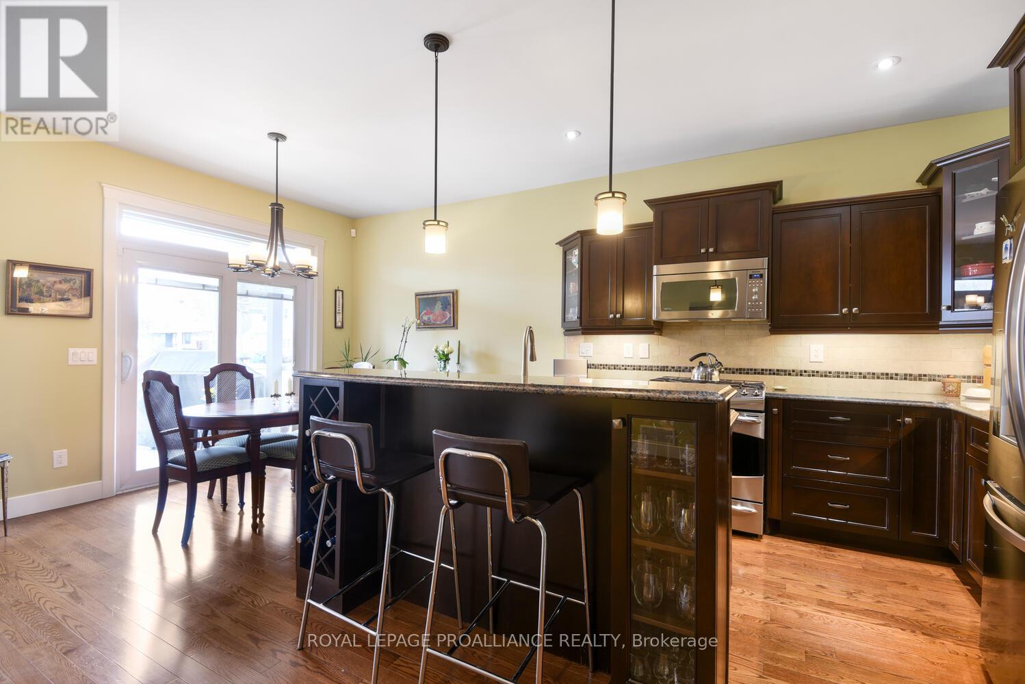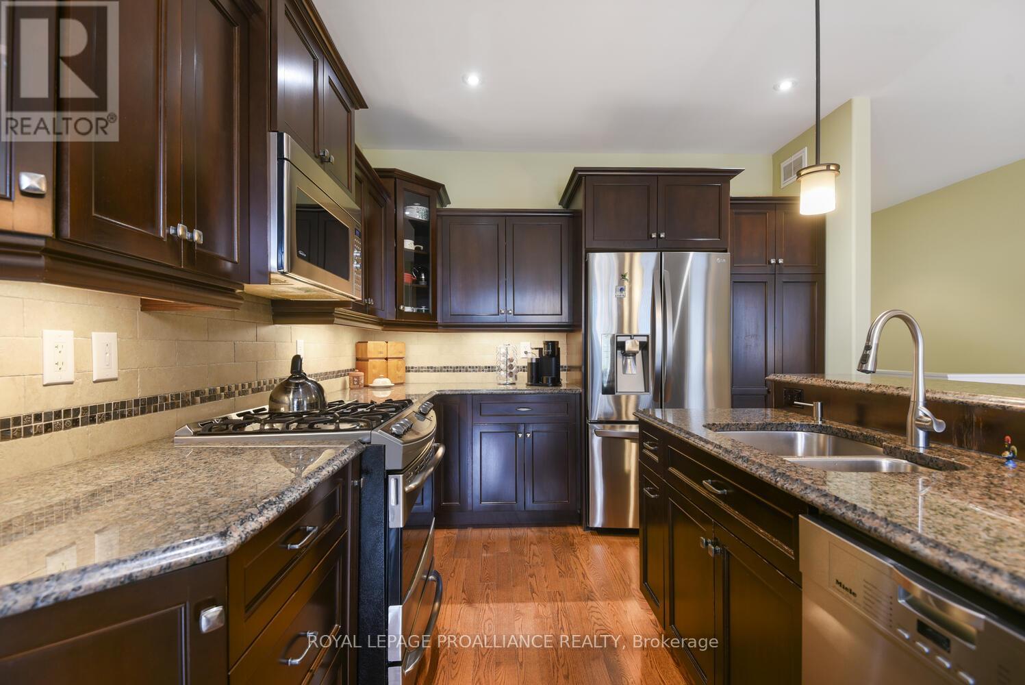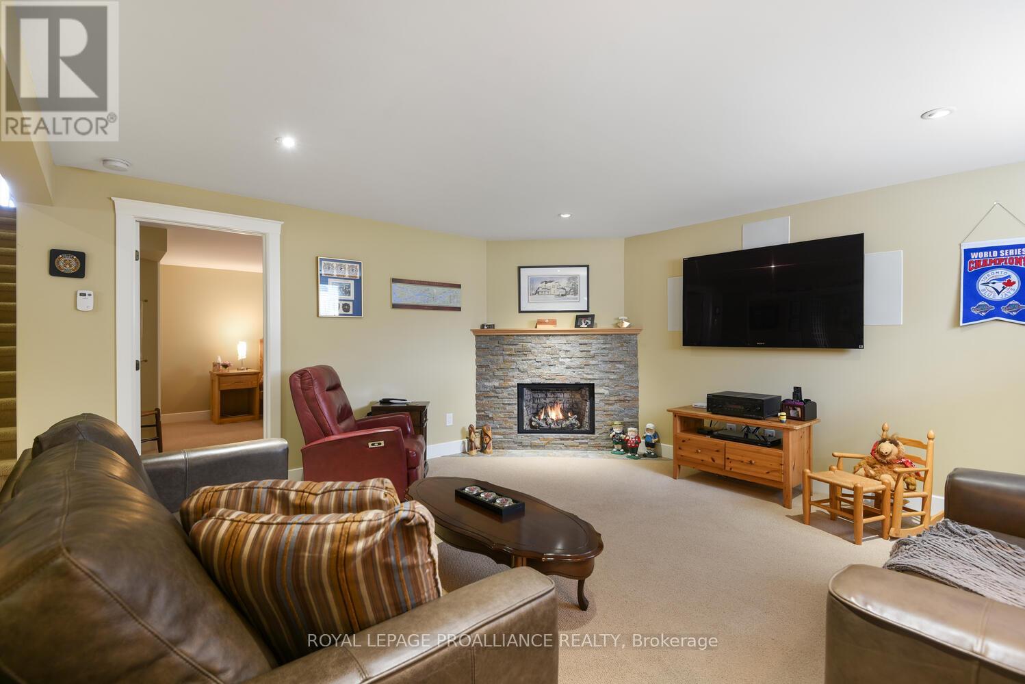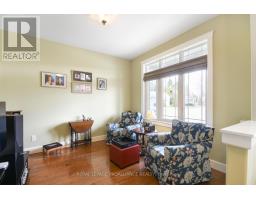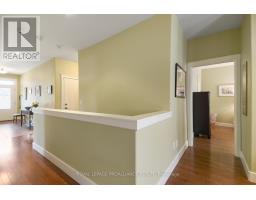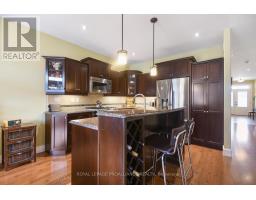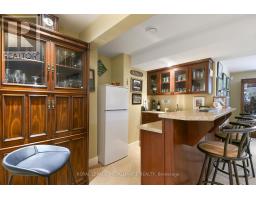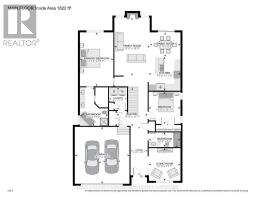3 Bedroom
3 Bathroom
1,100 - 1,500 ft2
Bungalow
Fireplace
Central Air Conditioning, Air Exchanger
Forced Air
Lawn Sprinkler, Landscaped
$729,900
This thoughtfully designed 2 + 1 bed, 3 bath west end bungalow with a double car garage is a must view. From the double wide paved drive step onto the brick paved sidewalk up to the front porch with space for a sitting area overlooking the tasteful front garden beds. One step up & you enter the spacious foyer with den to your right, followed by a 4 piece bath situated next to the second bedroom. The hallway leads to the open plan kitchen, dining & living rooms. This inviting space has a gas fireplace with accent windows on either side & sliding glass doors to a two tiered composite deck overlooking the low maintenance backyard. The large primary bedroom is at the quiet back corner of the home & has a 5 piece ensuite with spa tub & a walk in closet. The fully finished lower level is great for entertaining & with the 3rd bedroom and bathroom can accommodate overnight visitors & extended family. Enjoy movie night in the family room with wet bar & the cozy ambiance of a gas fireplace, games room & a spacious utility/storage room. Equipped with a "Generac" system providing worry free living with full uninterrupted power during hydro outages & in addition, the full house has surge protector. The backyard oasis is fully fenced & gated with composite fencing, picturesque perennial gardens, gas BBQ hook up & a partial under cover sitting area. The lower level deck has an outdoor dining area & an additional private sitting area, a wonderful space for summer entertaining. The west deck was built to allow for the weight of a hot tub & GFI hook up is there as well. The front, back & west side gardens are watered by a zoned irrigation system on timers. Perfectly designed with many thoughtful conveniences combined with a wonderful location. Public transit bus stop is nearby & within walking distance to the Golf Course, downtown, St Lawrence River, parklands & interconnected city walking paths. No conveyance of offers prior to 5pm on April 28, 2025 (id:43934)
Property Details
|
MLS® Number
|
X12100624 |
|
Property Type
|
Single Family |
|
Community Name
|
810 - Brockville |
|
Equipment Type
|
Water Heater - Gas |
|
Parking Space Total
|
4 |
|
Rental Equipment Type
|
Water Heater - Gas |
|
Structure
|
Deck, Patio(s), Porch |
Building
|
Bathroom Total
|
3 |
|
Bedrooms Above Ground
|
2 |
|
Bedrooms Below Ground
|
1 |
|
Bedrooms Total
|
3 |
|
Age
|
6 To 15 Years |
|
Amenities
|
Fireplace(s) |
|
Appliances
|
Garage Door Opener Remote(s), Central Vacuum, Dishwasher, Dryer, Garage Door Opener, Alarm System, Stove, Washer, Refrigerator |
|
Architectural Style
|
Bungalow |
|
Basement Development
|
Partially Finished |
|
Basement Type
|
Full (partially Finished) |
|
Construction Style Attachment
|
Detached |
|
Cooling Type
|
Central Air Conditioning, Air Exchanger |
|
Exterior Finish
|
Stone, Vinyl Siding |
|
Fire Protection
|
Alarm System, Security System, Smoke Detectors |
|
Fireplace Present
|
Yes |
|
Fireplace Total
|
2 |
|
Flooring Type
|
Ceramic, Hardwood |
|
Foundation Type
|
Poured Concrete |
|
Heating Fuel
|
Natural Gas |
|
Heating Type
|
Forced Air |
|
Stories Total
|
1 |
|
Size Interior
|
1,100 - 1,500 Ft2 |
|
Type
|
House |
|
Utility Power
|
Generator |
|
Utility Water
|
Municipal Water |
Parking
Land
|
Acreage
|
No |
|
Landscape Features
|
Lawn Sprinkler, Landscaped |
|
Sewer
|
Sanitary Sewer |
|
Size Depth
|
112 Ft ,10 In |
|
Size Frontage
|
44 Ft |
|
Size Irregular
|
44 X 112.9 Ft ; Lot Size Irregular |
|
Size Total Text
|
44 X 112.9 Ft ; Lot Size Irregular |
|
Zoning Description
|
Residential |
Rooms
| Level |
Type |
Length |
Width |
Dimensions |
|
Basement |
Family Room |
6.9 m |
5.03 m |
6.9 m x 5.03 m |
|
Basement |
Office |
4.84 m |
2.97 m |
4.84 m x 2.97 m |
|
Basement |
Bathroom |
2.39 m |
2.57 m |
2.39 m x 2.57 m |
|
Basement |
Utility Room |
7.18 m |
4.61 m |
7.18 m x 4.61 m |
|
Basement |
Bedroom 3 |
4.62 m |
4.29 m |
4.62 m x 4.29 m |
|
Main Level |
Foyer |
5.05 m |
1.78 m |
5.05 m x 1.78 m |
|
Main Level |
Den |
3.29 m |
3 m |
3.29 m x 3 m |
|
Main Level |
Living Room |
6.01 m |
3.65 m |
6.01 m x 3.65 m |
|
Main Level |
Dining Room |
3.17 m |
2.53 m |
3.17 m x 2.53 m |
|
Main Level |
Kitchen |
3.5 m |
3.29 m |
3.5 m x 3.29 m |
|
Main Level |
Primary Bedroom |
5.58 m |
3.46 m |
5.58 m x 3.46 m |
|
Main Level |
Bathroom |
3.98 m |
2.92 m |
3.98 m x 2.92 m |
|
Main Level |
Bedroom 2 |
3.33 m |
3.29 m |
3.33 m x 3.29 m |
|
Main Level |
Laundry Room |
2.33 m |
1.85 m |
2.33 m x 1.85 m |
Utilities
|
Cable
|
Installed |
|
Sewer
|
Installed |
https://www.realtor.ca/real-estate/28207607/441-brock-street-brockville-810-brockville






