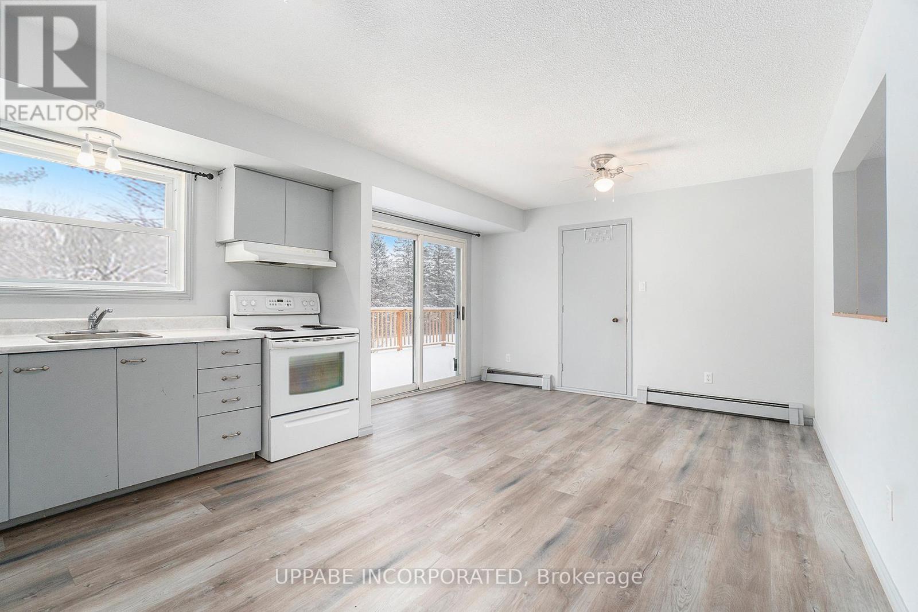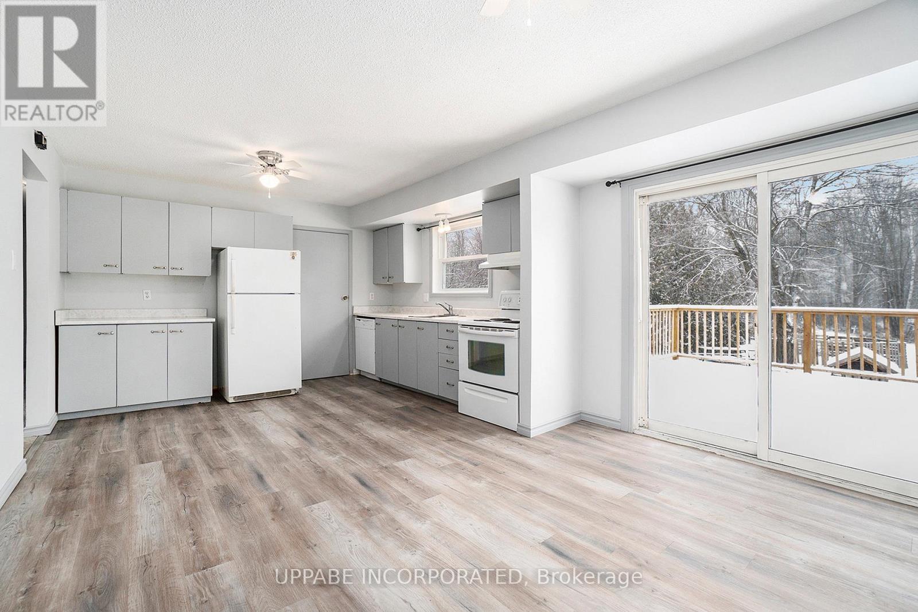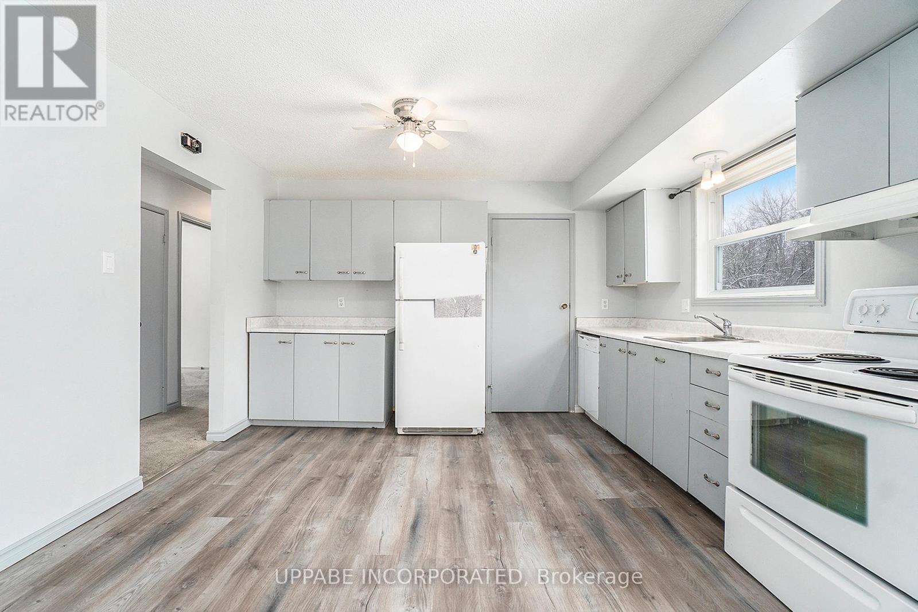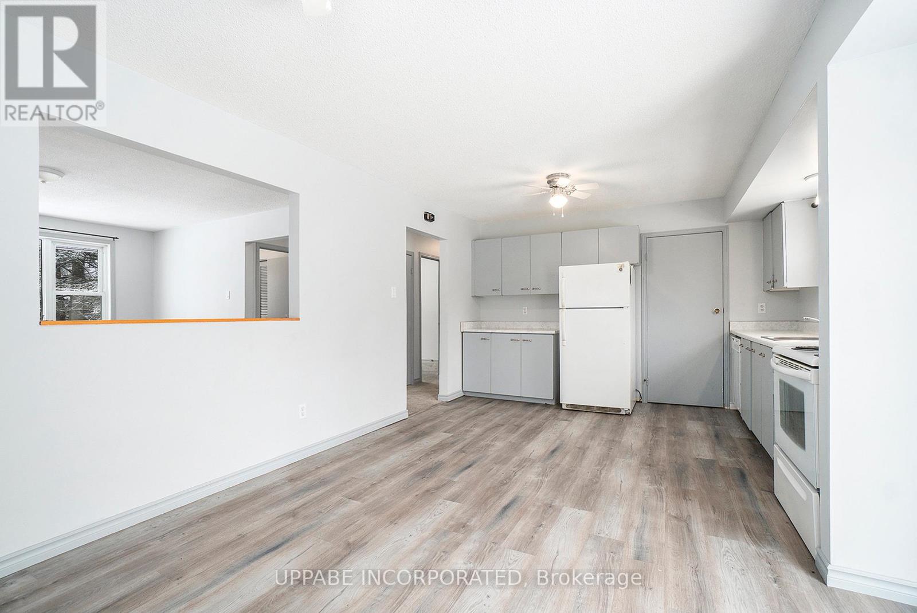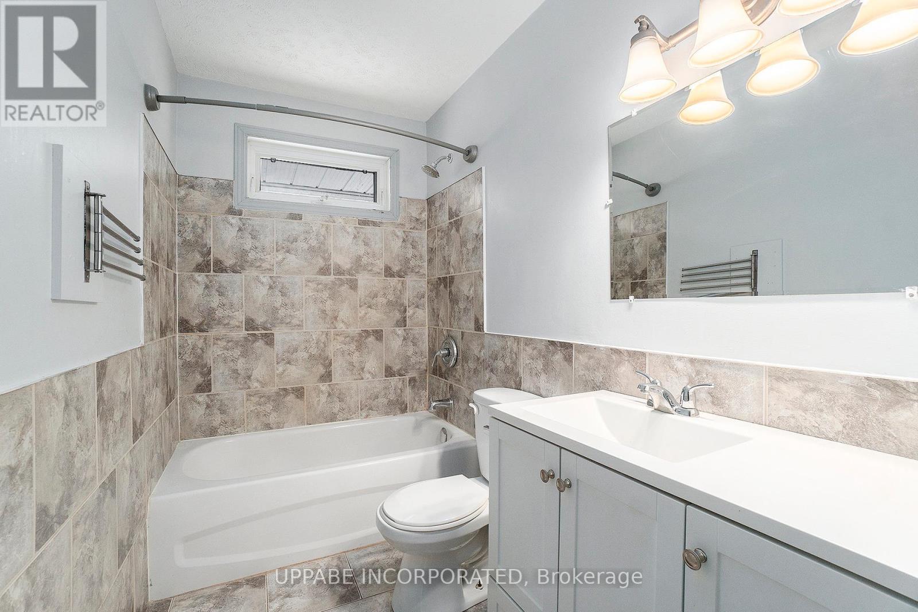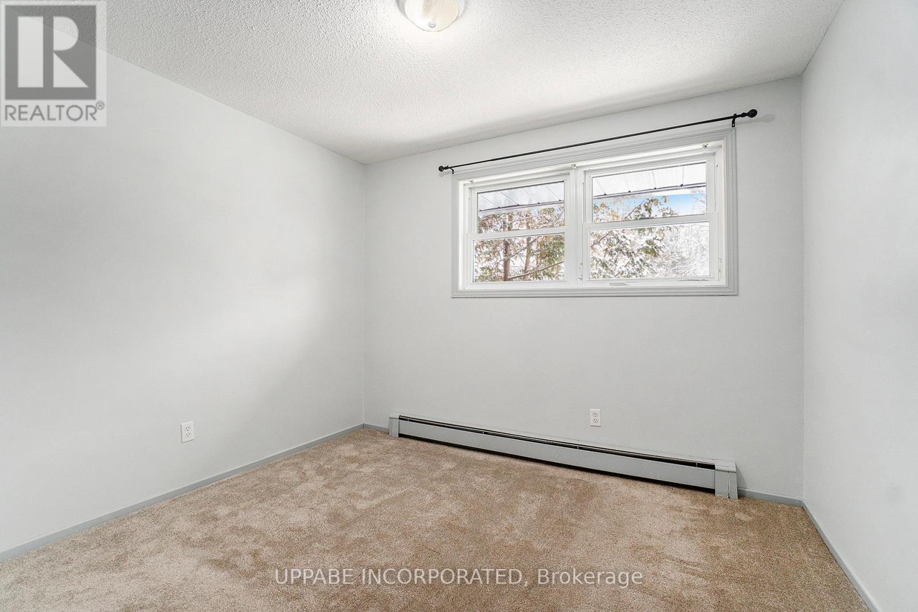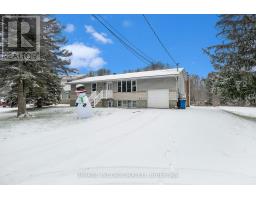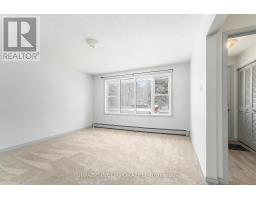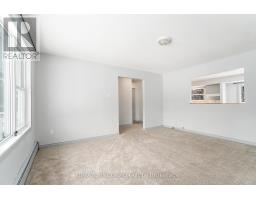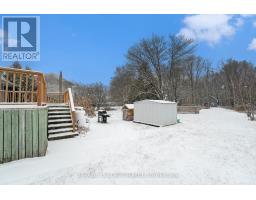4405 Navan Road Ottawa, Ontario K4B 1H9
$675,000
Nice Bungalow converted into a duplex. Well maintained over the years. Upper unit was rented for $2400 and lower unit is currently rented for $1400 (wonderful tenants that would like to stay). An amazing large lot and detached garage at the back of the property for additional storage or shop, perfect for boats or toys. Property is zoned residential but properties on either side are zoned commercial (for buyers interested in home business). So many possibilities, rent both for $4000-$3800 monthly OR live in the upper 3 bedroom unit and keep the lower unit to generate income. The upper floor features 3 bedrooms, large kitchen/dining and living room with 4piece bathroom. The lower unit features 2 bedrooms, kitchen/family room with 4piece bathroom. Also in the lower level of the property you will find laundry and utility room, including a brand new propane boiler and hot water tank (owned NOT rented) and direct access to attached garage. This home has been lovingly maintained over the years. The home does have 2 addresses: 4405 and 4407 Navan Rd. **** EXTRAS **** Brand new propane boiler and hot water tank owned (not rented). Generate $3800-$4000 income monthly. Or live in upper unit and rent the bottom unit. (id:43934)
Property Details
| MLS® Number | X11882615 |
| Property Type | Single Family |
| Community Name | 1111 - Navan |
| Features | Irregular Lot Size |
| Parking Space Total | 11 |
| Structure | Porch, Deck, Drive Shed, Shed |
Building
| Bathroom Total | 2 |
| Bedrooms Above Ground | 3 |
| Bedrooms Below Ground | 2 |
| Bedrooms Total | 5 |
| Appliances | Water Heater - Tankless, Dishwasher, Refrigerator, Two Stoves |
| Architectural Style | Raised Bungalow |
| Basement Development | Partially Finished |
| Basement Type | N/a (partially Finished) |
| Exterior Finish | Vinyl Siding, Wood |
| Foundation Type | Block |
| Heating Fuel | Propane |
| Heating Type | Radiant Heat |
| Stories Total | 1 |
| Type | Duplex |
Parking
| Attached Garage |
Land
| Acreage | No |
| Sewer | Septic System |
| Size Depth | 381 Ft |
| Size Frontage | 109 Ft |
| Size Irregular | 109 X 381 Ft |
| Size Total Text | 109 X 381 Ft |
| Zoning Description | Rr6 |
Rooms
| Level | Type | Length | Width | Dimensions |
|---|---|---|---|---|
| Lower Level | Bedroom | Measurements not available | ||
| Lower Level | Bedroom 2 | Measurements not available | ||
| Lower Level | Kitchen | -2.0 | ||
| Lower Level | Family Room | Measurements not available | ||
| Upper Level | Bedroom | 3.11 m | 3.14 m | 3.11 m x 3.14 m |
| Upper Level | Bedroom 2 | 3.34 m | 3.62 m | 3.34 m x 3.62 m |
| Upper Level | Bedroom 3 | 3.62 m | 2 m | 3.62 m x 2 m |
| Upper Level | Kitchen | 3.29 m | 3.79 m | 3.29 m x 3.79 m |
| Upper Level | Family Room | 4.6 m | 4.02 m | 4.6 m x 4.02 m |
| Upper Level | Dining Room | 3.8 m | 2.8 m | 3.8 m x 2.8 m |
https://www.realtor.ca/real-estate/27715084/4405-navan-road-ottawa-1111-navan
Contact Us
Contact us for more information










