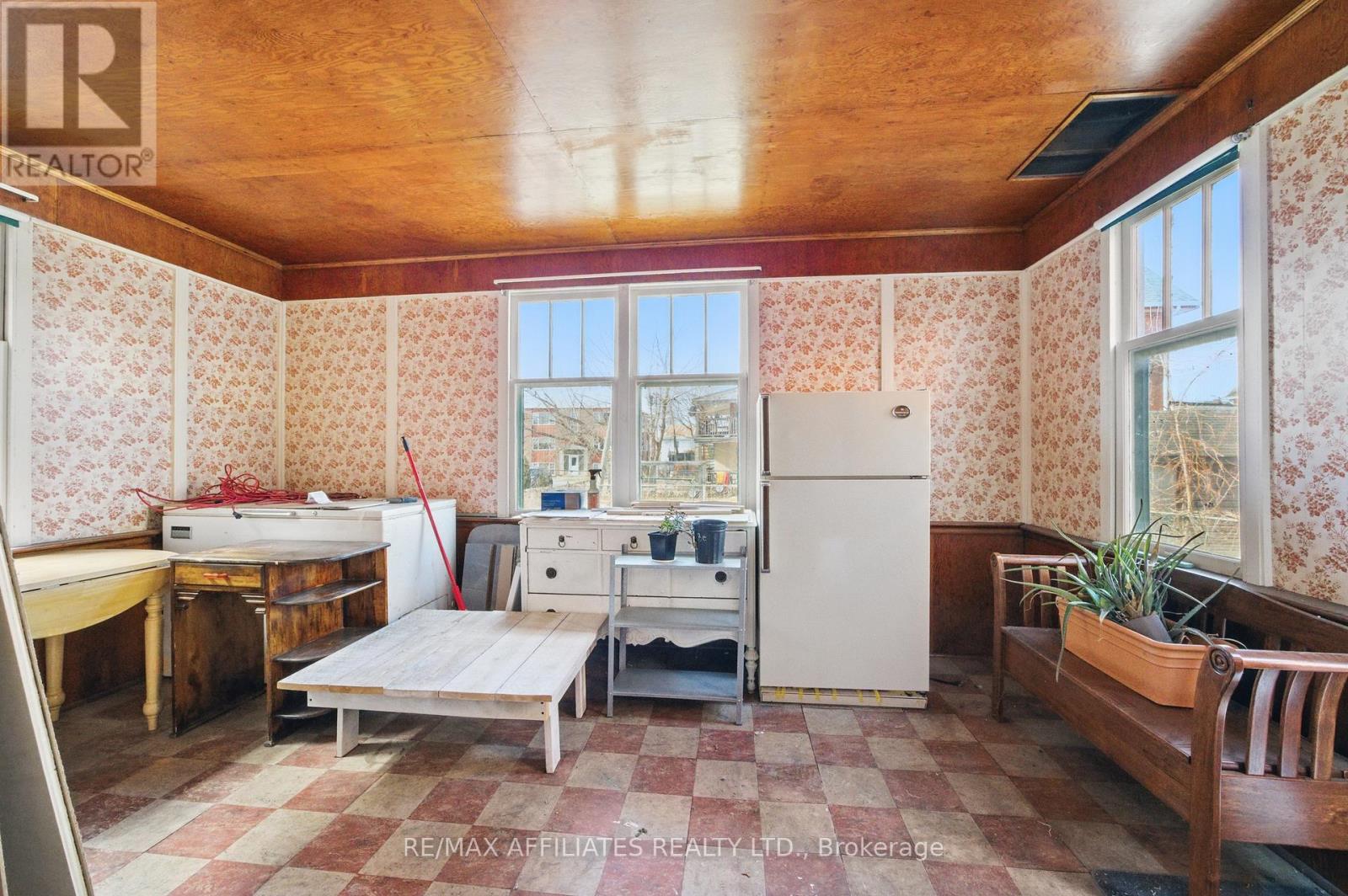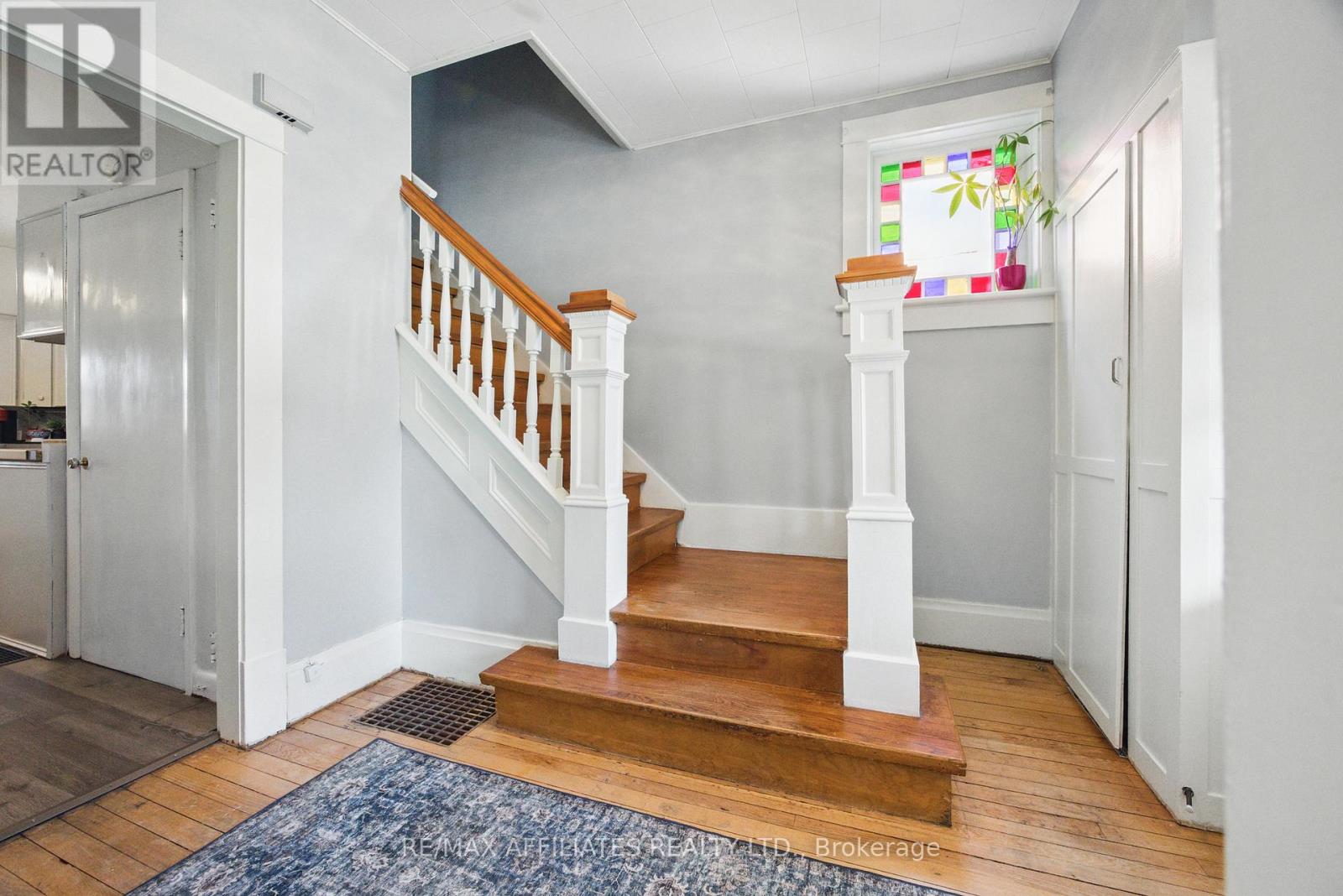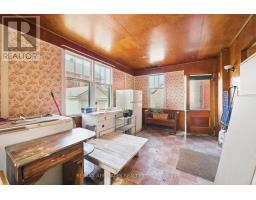3 Bedroom
1 Bathroom
1,100 - 1,500 ft2
Central Air Conditioning
Forced Air
$399,900
Welcome to 44 Winnifred St. N., a beautifully maintained Victorian gem that seamlessly blends classic charm with modern updates. This charming home boasts stunning original hardwood flooring, tall baseboards, and character-rich details that transport you to a bygone era. Step inside and be greeted by a warm and inviting atmosphere accentuated by a traditional floor plan featuring designated living and dining spaces adjacent to your kitchen featuring a new sink, a stylish backsplash and durable vinyl flooring complemented by a lovely enclosed porch the back, ready for your personal touch - great potential! The attic offers ample space that could easily be transformed into a fantastic recreational area or a large primary suite, tailored to your lifestyle needs. Recent updates include a brand-new furnace and an A/C system scheduled for installation before closing, ensuring your comfort year-round. Located just a short walk from downtown, you'll enjoy convenient access to local shops, cafes, and community events plus plenty of recreational opportunities nearby. Don't miss your chance to own this piece of history with the potential for modern living. Schedule a viewing today! (id:43934)
Property Details
|
MLS® Number
|
X12063183 |
|
Property Type
|
Single Family |
|
Community Name
|
901 - Smiths Falls |
|
Amenities Near By
|
Place Of Worship |
|
Community Features
|
School Bus |
|
Equipment Type
|
Water Heater - Gas |
|
Parking Space Total
|
4 |
|
Rental Equipment Type
|
Water Heater - Gas |
|
Structure
|
Porch |
Building
|
Bathroom Total
|
1 |
|
Bedrooms Above Ground
|
3 |
|
Bedrooms Total
|
3 |
|
Age
|
100+ Years |
|
Appliances
|
Dishwasher, Dryer, Stove, Washer, Refrigerator |
|
Basement Development
|
Unfinished |
|
Basement Type
|
Full (unfinished) |
|
Construction Style Attachment
|
Detached |
|
Cooling Type
|
Central Air Conditioning |
|
Exterior Finish
|
Brick |
|
Foundation Type
|
Stone |
|
Heating Fuel
|
Natural Gas |
|
Heating Type
|
Forced Air |
|
Stories Total
|
3 |
|
Size Interior
|
1,100 - 1,500 Ft2 |
|
Type
|
House |
|
Utility Water
|
Municipal Water |
Parking
Land
|
Acreage
|
No |
|
Land Amenities
|
Place Of Worship |
|
Sewer
|
Sanitary Sewer |
|
Size Depth
|
99 Ft ,8 In |
|
Size Frontage
|
33 Ft ,8 In |
|
Size Irregular
|
33.7 X 99.7 Ft |
|
Size Total Text
|
33.7 X 99.7 Ft |
|
Zoning Description
|
R2 |
Rooms
| Level |
Type |
Length |
Width |
Dimensions |
|
Second Level |
Primary Bedroom |
3.09 m |
5.51 m |
3.09 m x 5.51 m |
|
Second Level |
Bedroom 2 |
3.68 m |
3.1 m |
3.68 m x 3.1 m |
|
Second Level |
Bedroom 3 |
3.54 m |
2.95 m |
3.54 m x 2.95 m |
|
Second Level |
Bathroom |
2.87 m |
1.63 m |
2.87 m x 1.63 m |
|
Main Level |
Dining Room |
4.06 m |
4.01 m |
4.06 m x 4.01 m |
|
Main Level |
Living Room |
4.36 m |
3.31 m |
4.36 m x 3.31 m |
|
Main Level |
Kitchen |
5.33 m |
3.24 m |
5.33 m x 3.24 m |
|
Main Level |
Foyer |
3.12 m |
2.6 m |
3.12 m x 2.6 m |
|
Main Level |
Sunroom |
4.78 m |
3.12 m |
4.78 m x 3.12 m |
https://www.realtor.ca/real-estate/28123303/44-winnifred-street-n-smiths-falls-901-smiths-falls



















































