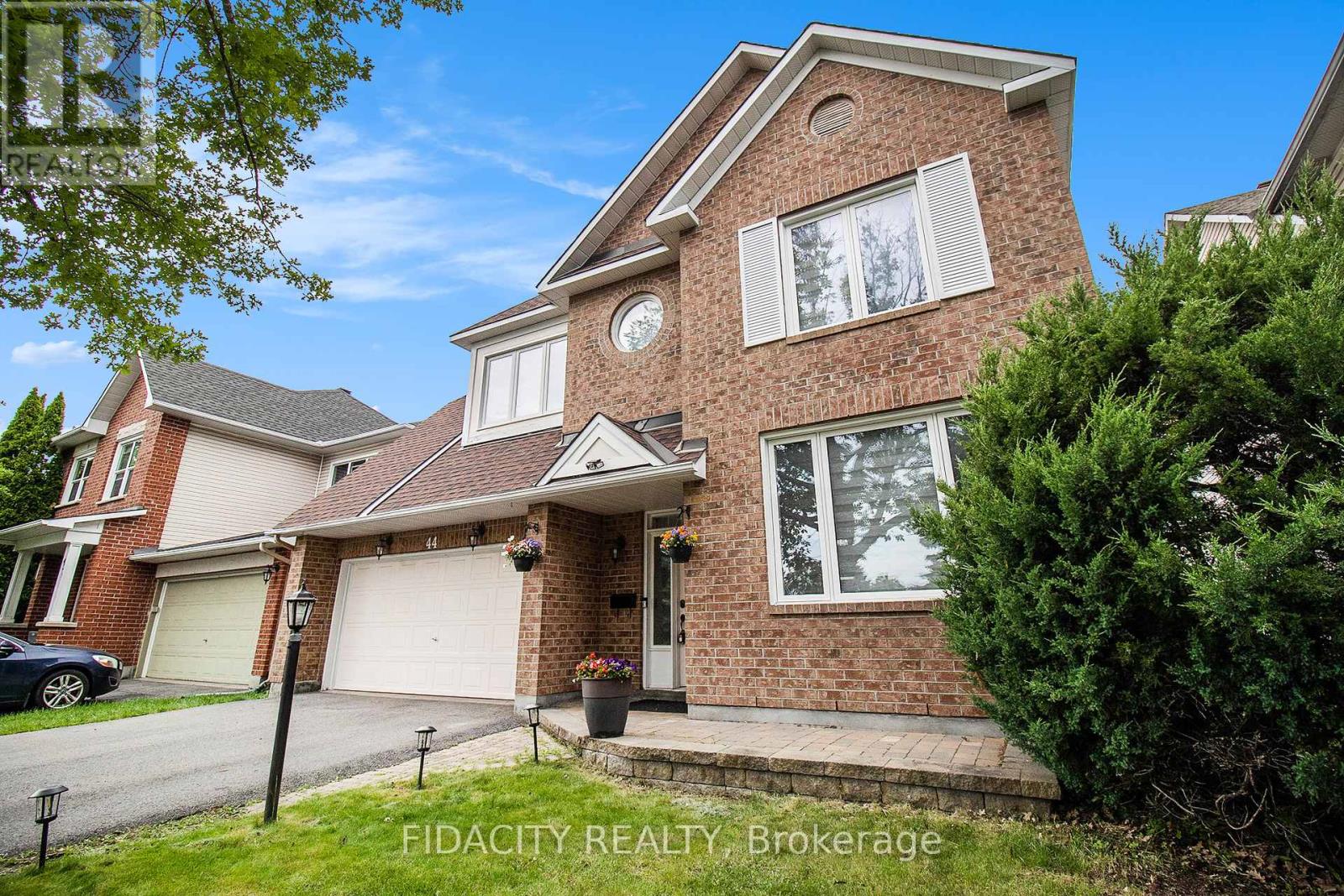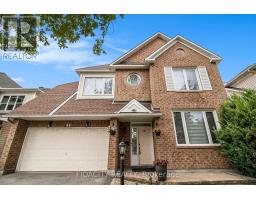4 Bedroom
3 Bathroom
Fireplace
Central Air Conditioning
Forced Air
$3,200 Monthly
FOR RENT - Nestled in a sought-after area, this Sierra model home boasts 4 bedrooms & a fully finished basement, offering an abundance of space &comfort. Step inside to discover formal living and dining rooms, perfect for hosting gatherings or relaxing with loved ones. The kitchen is a chef's dream, featuring an island, granite counters, ample cabinetry, and open to the spacious family room with a cozy gas fireplace. Upstairs, you'll find 4 sizeable bedrooms, a convenient laundry room, and a luxurious primary bedroom complete with a walk-in closet and full ensuite with a relaxing soaker tub. The finished basement adds extra living space with a bonus rec room, den, gym area and storage area. Outside, the fenced backyard with an interlocking patio is ideal for outdoor entertaining. With its amazing location/proximity to parks, schools & bus routes this property offers the perfect blend of comfort & convenience. Heat, water and hydro not included. (id:43934)
Property Details
|
MLS® Number
|
X11896681 |
|
Property Type
|
Single Family |
|
Community Name
|
7710 - Barrhaven East |
|
Amenities Near By
|
Public Transit, Park |
|
Parking Space Total
|
4 |
Building
|
Bathroom Total
|
3 |
|
Bedrooms Above Ground
|
4 |
|
Bedrooms Total
|
4 |
|
Amenities
|
Fireplace(s) |
|
Appliances
|
Dishwasher, Dryer, Refrigerator, Stove, Washer |
|
Basement Development
|
Finished |
|
Basement Type
|
Full (finished) |
|
Construction Style Attachment
|
Detached |
|
Cooling Type
|
Central Air Conditioning |
|
Exterior Finish
|
Brick |
|
Fireplace Present
|
Yes |
|
Fireplace Total
|
1 |
|
Foundation Type
|
Concrete |
|
Half Bath Total
|
1 |
|
Heating Fuel
|
Natural Gas |
|
Heating Type
|
Forced Air |
|
Stories Total
|
2 |
|
Type
|
House |
|
Utility Water
|
Municipal Water |
Parking
|
Attached Garage
|
|
|
Inside Entry
|
|
Land
|
Acreage
|
No |
|
Land Amenities
|
Public Transit, Park |
|
Sewer
|
Sanitary Sewer |
|
Size Depth
|
72 Ft ,11 In |
|
Size Frontage
|
46 Ft ,3 In |
|
Size Irregular
|
46.25 X 72.99 Ft ; 0 |
|
Size Total Text
|
46.25 X 72.99 Ft ; 0 |
Rooms
| Level |
Type |
Length |
Width |
Dimensions |
|
Second Level |
Primary Bedroom |
5.2 m |
6.83 m |
5.2 m x 6.83 m |
|
Second Level |
Bedroom |
3.68 m |
3.37 m |
3.68 m x 3.37 m |
|
Second Level |
Bedroom |
3.32 m |
3.09 m |
3.32 m x 3.09 m |
|
Second Level |
Bedroom |
3.93 m |
3.98 m |
3.93 m x 3.98 m |
|
Basement |
Recreational, Games Room |
5.08 m |
4.77 m |
5.08 m x 4.77 m |
|
Basement |
Office |
3.32 m |
3.7 m |
3.32 m x 3.7 m |
|
Main Level |
Dining Room |
3.2 m |
3.7 m |
3.2 m x 3.7 m |
|
Main Level |
Family Room |
5.05 m |
4.8 m |
5.05 m x 4.8 m |
|
Main Level |
Living Room |
3.93 m |
4.34 m |
3.93 m x 4.34 m |
|
Main Level |
Kitchen |
3.22 m |
4.11 m |
3.22 m x 4.11 m |
|
Main Level |
Dining Room |
3.07 m |
2.51 m |
3.07 m x 2.51 m |
Utilities
https://www.realtor.ca/real-estate/27746085/44-stonepointe-avenue-ottawa-7710-barrhaven-east









































