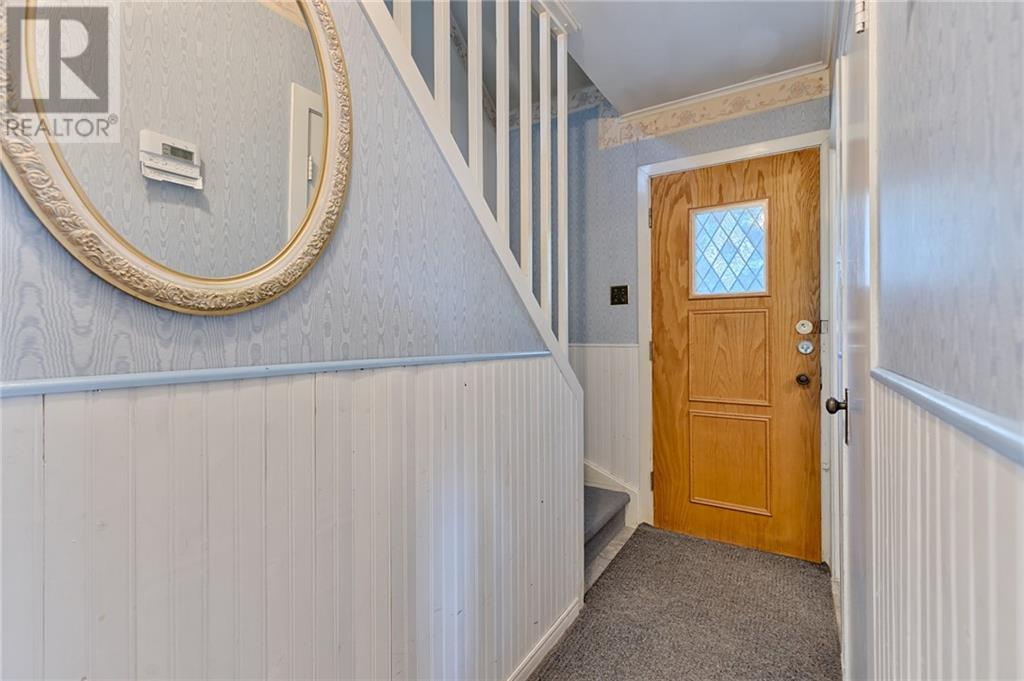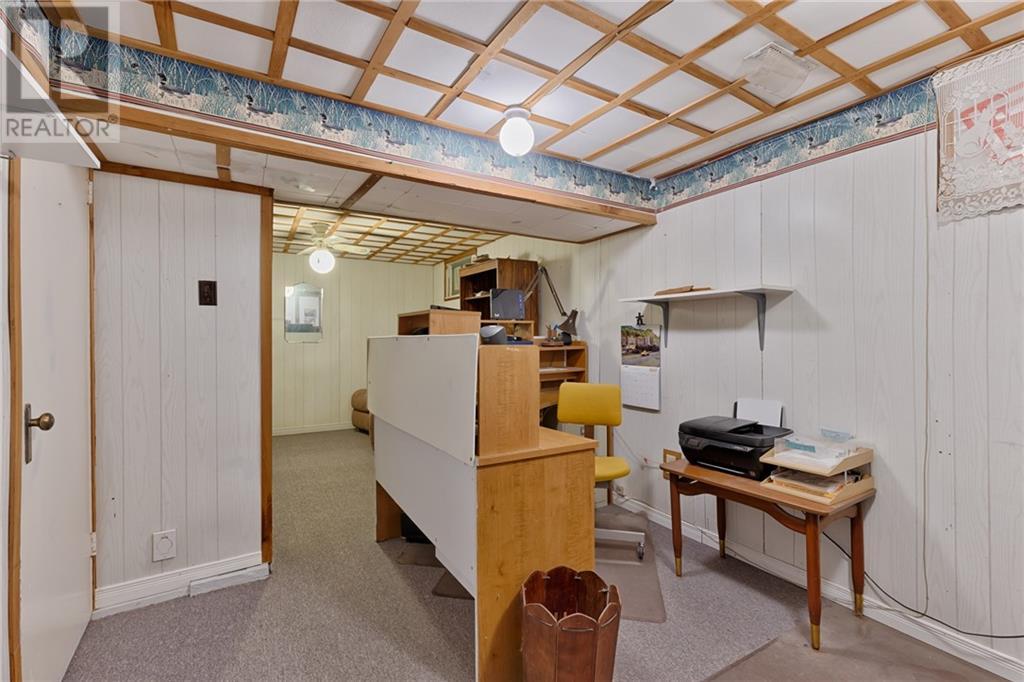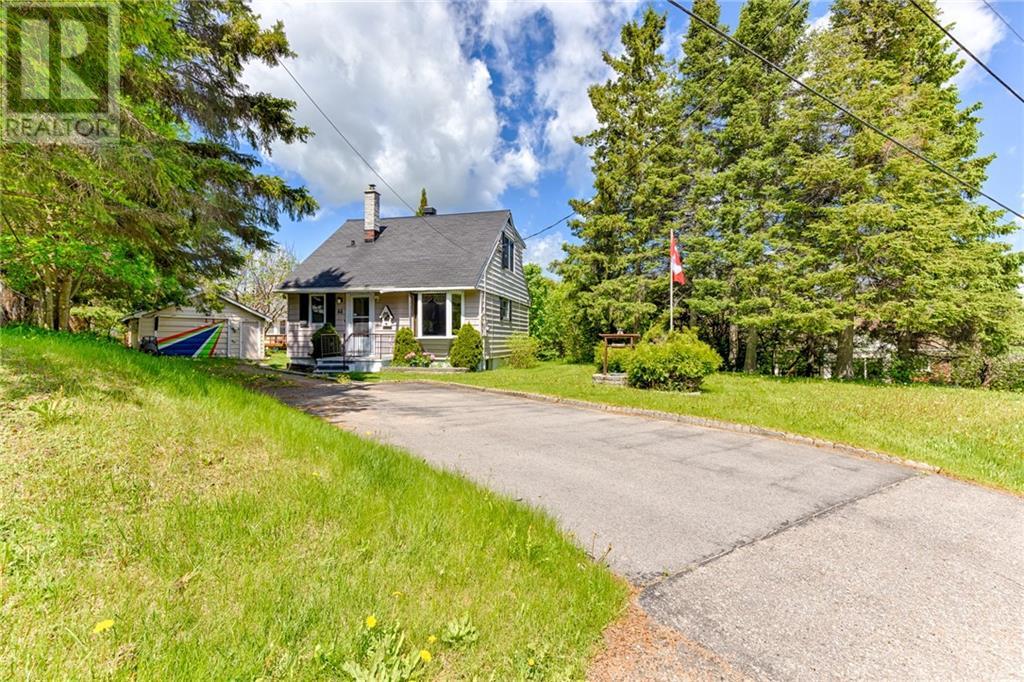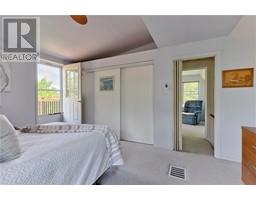2 Bedroom
1 Bathroom
Central Air Conditioning
Forced Air
$299,000
Don't miss out on this affordable well cared for property in the village of Foymount. The main level boasts impressive maple hardwood floors throughout the spacious living & dining room. Additionally, it includes an eat-in kitchen, a full bathroom, and an enclosed porch. The 2nd level features two generously sized bedrooms, in which the primary provides access to the 8x12 viewing deck, perfect for enjoying your morning coffee & relaxing. The partially finished basement includes a rec-room/office, laundry area, & ample storage space. The detached workshop features a 16x22 heated area as well as a 6x16 storage area. Numerous appliances & tools included. Some key features include: Newer C/A 2020, Propane Furnace & Tankless Hot Water 2011, 200 amp electrical service on breakers, High speed internet, Paved Driveway. Good Location! Only 20 min to Eganville, 10 min to the boat launch & public beach at Lake Clear. No Conveyance of any written offers without a minimum 24 hour irrevocable (id:43934)
Property Details
|
MLS® Number
|
1393276 |
|
Property Type
|
Single Family |
|
Neigbourhood
|
Foymount |
|
Communication Type
|
Internet Access |
|
Parking Space Total
|
2 |
|
Structure
|
Deck |
Building
|
Bathroom Total
|
1 |
|
Bedrooms Above Ground
|
2 |
|
Bedrooms Total
|
2 |
|
Appliances
|
Refrigerator, Dryer, Microwave, Stove, Washer |
|
Basement Development
|
Partially Finished |
|
Basement Type
|
Full (partially Finished) |
|
Constructed Date
|
1952 |
|
Construction Style Attachment
|
Detached |
|
Cooling Type
|
Central Air Conditioning |
|
Exterior Finish
|
Vinyl |
|
Flooring Type
|
Wall-to-wall Carpet, Hardwood, Linoleum |
|
Foundation Type
|
Poured Concrete |
|
Heating Fuel
|
Propane |
|
Heating Type
|
Forced Air |
|
Type
|
House |
|
Utility Water
|
Drilled Well |
Parking
Land
|
Acreage
|
No |
|
Sewer
|
Septic System |
|
Size Depth
|
95 Ft ,4 In |
|
Size Frontage
|
80 Ft ,1 In |
|
Size Irregular
|
80.05 Ft X 95.31 Ft (irregular Lot) |
|
Size Total Text
|
80.05 Ft X 95.31 Ft (irregular Lot) |
|
Zoning Description
|
Rr |
Rooms
| Level |
Type |
Length |
Width |
Dimensions |
|
Second Level |
Bedroom |
|
|
11'0" x 15'2" |
|
Second Level |
Bedroom |
|
|
9'3" x 14'8" |
|
Basement |
Recreation Room |
|
|
14'8" x 22'4" |
|
Main Level |
Kitchen |
|
|
7'7" x 16'3" |
|
Main Level |
Dining Room |
|
|
9'3" x 11'7" |
|
Main Level |
Living Room |
|
|
11'8" x 15'7" |
|
Main Level |
Full Bathroom |
|
|
5'0" x 6'7" |
https://www.realtor.ca/real-estate/26947097/44-sebastopol-drive-foymount-foymount





























































