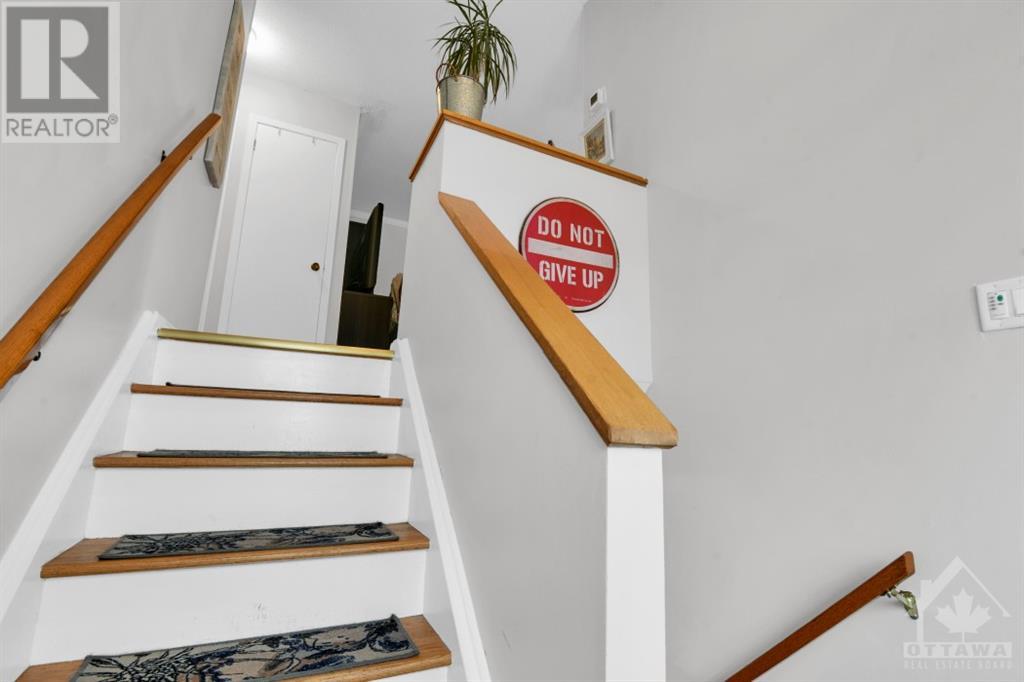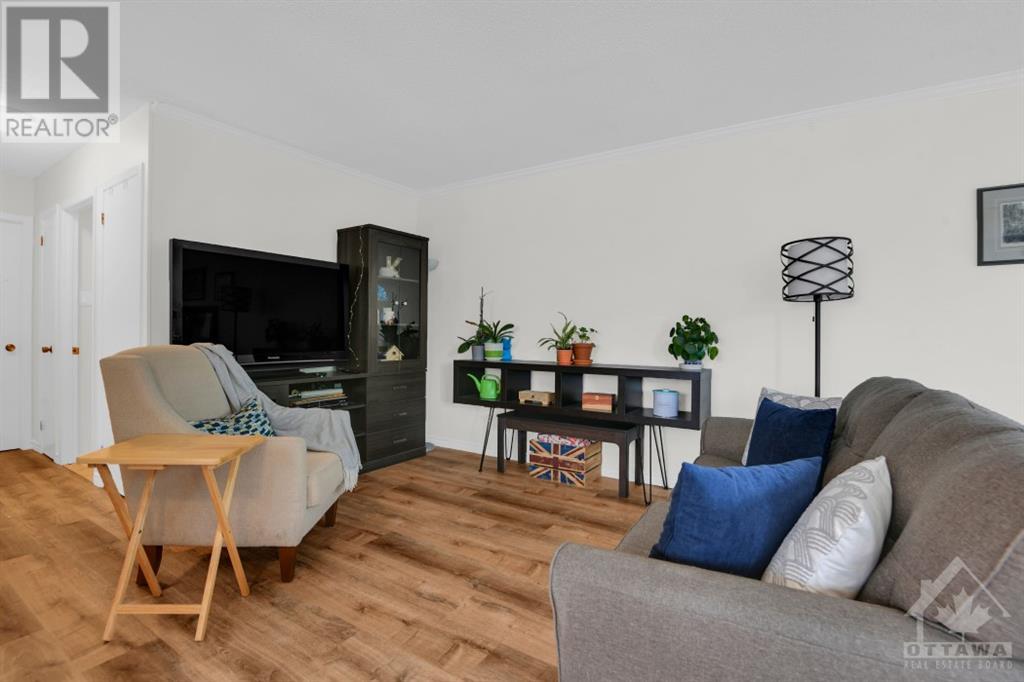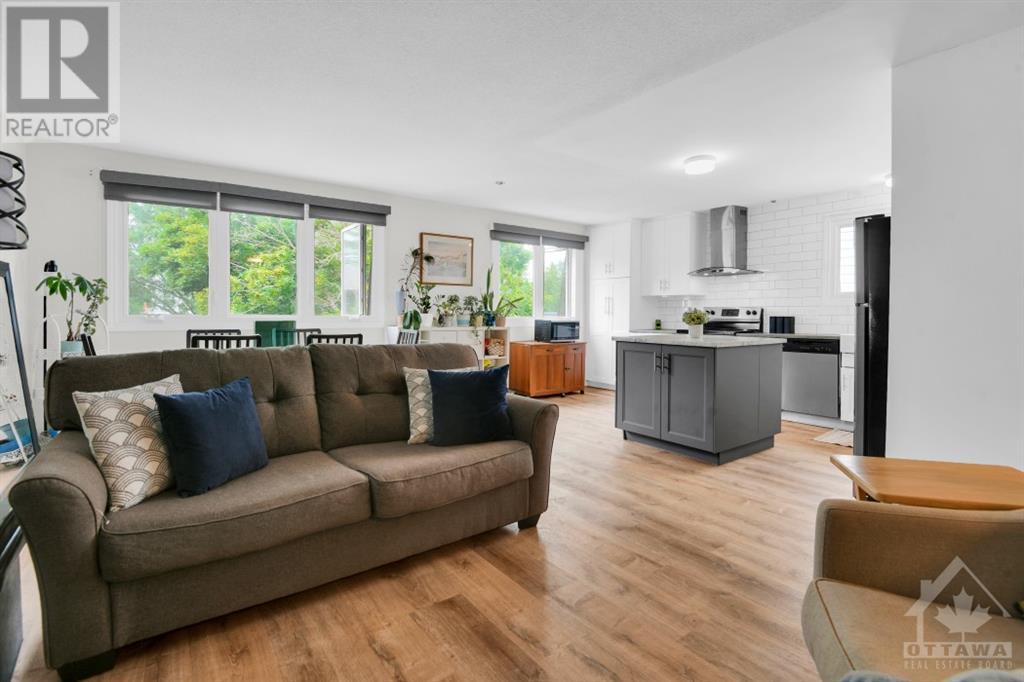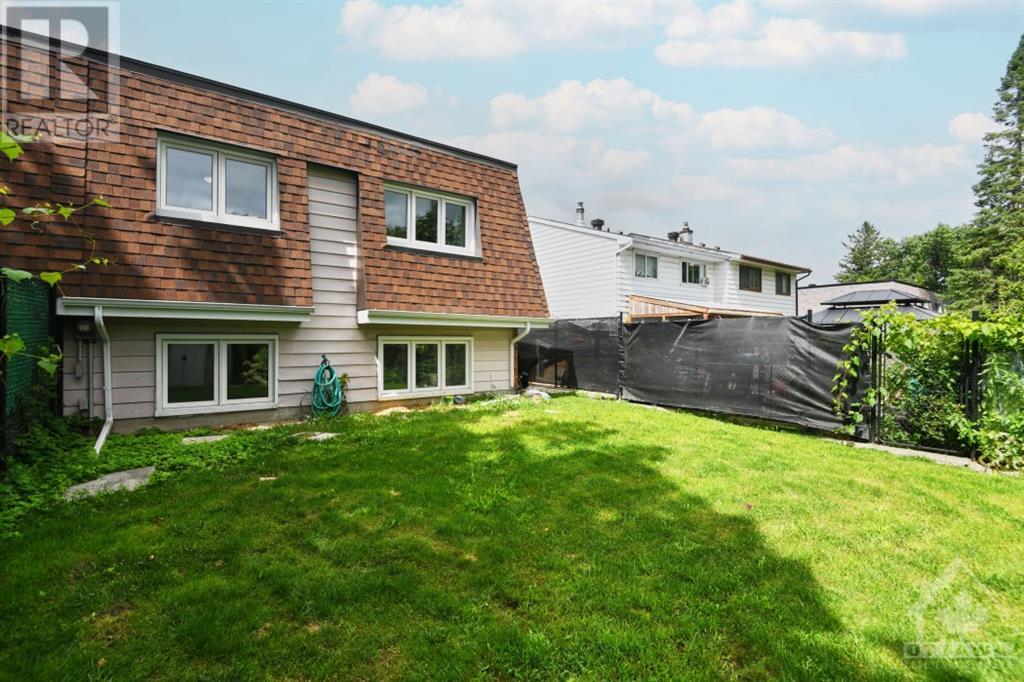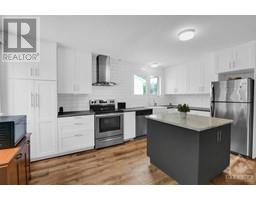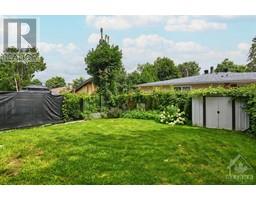4 Bedroom
2 Bathroom
Central Air Conditioning
Forced Air
$588,000
New listing! Welcome to this 4 bedroom 1.5 bathroom home w/ large fenced back yard & spacious single garage! Includes many new upgrades over the past 5 years. Walk into the bright foyer w/ closet and high ceilings, leading to the main floor featuring newly renovated kitchen w/ island. Upgraded appliances, porcelain sink, and loads of cabinetry and counter space! Open concept living and dining space, new flooring throughout. The primary bedroom fits a king sized bed with large closet, the second bedroom is a good size room with storage space. The lower level offers 2 large bedrooms, sizeable powder room, closet and oversized utility room with extra storage under the stairs. The 1 car garage offers enough space and height for a full sized vehicle and space for storage with inside entry to the lower level. The bright and airy semi-detached in Westcliffe Heights will not disappoint and is located walking distance to grocery, restaurants and walking paths and public transit! (id:43934)
Property Details
|
MLS® Number
|
1404432 |
|
Property Type
|
Single Family |
|
Neigbourhood
|
Westcliffe Estates |
|
AmenitiesNearBy
|
Public Transit, Recreation Nearby, Shopping |
|
ParkingSpaceTotal
|
3 |
Building
|
BathroomTotal
|
2 |
|
BedroomsAboveGround
|
2 |
|
BedroomsBelowGround
|
2 |
|
BedroomsTotal
|
4 |
|
Appliances
|
Refrigerator, Dishwasher, Dryer, Stove, Washer |
|
BasementDevelopment
|
Finished |
|
BasementType
|
Full (finished) |
|
ConstructedDate
|
1972 |
|
ConstructionStyleAttachment
|
Semi-detached |
|
CoolingType
|
Central Air Conditioning |
|
ExteriorFinish
|
Brick |
|
Fixture
|
Ceiling Fans |
|
FlooringType
|
Tile, Other, Vinyl |
|
FoundationType
|
Poured Concrete |
|
HalfBathTotal
|
1 |
|
HeatingFuel
|
Natural Gas |
|
HeatingType
|
Forced Air |
|
StoriesTotal
|
2 |
|
Type
|
House |
|
UtilityWater
|
Municipal Water |
Parking
|
Attached Garage
|
|
|
Inside Entry
|
|
|
Surfaced
|
|
|
Tandem
|
|
Land
|
Acreage
|
No |
|
FenceType
|
Fenced Yard |
|
LandAmenities
|
Public Transit, Recreation Nearby, Shopping |
|
Sewer
|
Municipal Sewage System |
|
SizeDepth
|
100 Ft |
|
SizeFrontage
|
31 Ft ,9 In |
|
SizeIrregular
|
31.73 Ft X 100 Ft |
|
SizeTotalText
|
31.73 Ft X 100 Ft |
|
ZoningDescription
|
Residential |
Rooms
| Level |
Type |
Length |
Width |
Dimensions |
|
Lower Level |
Bedroom |
|
|
15'9" x 11'4" |
|
Lower Level |
Office |
|
|
11'2" x 10'2" |
|
Lower Level |
2pc Bathroom |
|
|
6'9" x 4'11" |
|
Lower Level |
Laundry Room |
|
|
Measurements not available |
|
Main Level |
Living Room |
|
|
20'6" x 11'5" |
|
Main Level |
Dining Room |
|
|
10'4" x 7'11" |
|
Main Level |
Kitchen |
|
|
10'4" x 7'11" |
|
Main Level |
Full Bathroom |
|
|
7'2" x 7'0" |
|
Main Level |
Primary Bedroom |
|
|
14'2" x 11'6" |
|
Main Level |
Bedroom |
|
|
11'3" x 10'4" |
https://www.realtor.ca/real-estate/27222281/44-oberon-street-ottawa-westcliffe-estates




