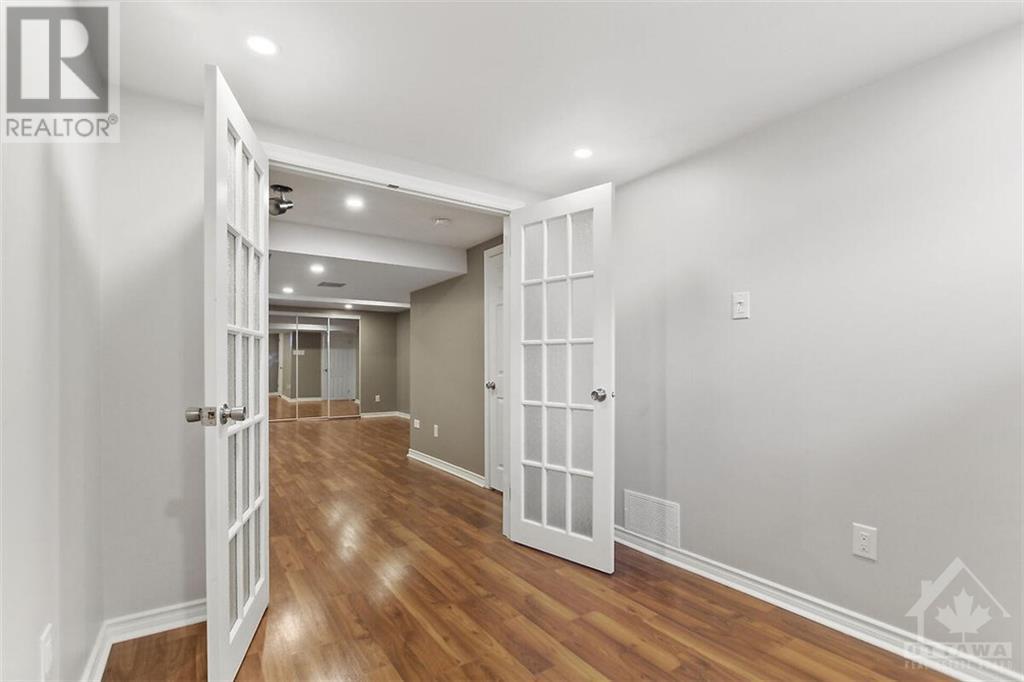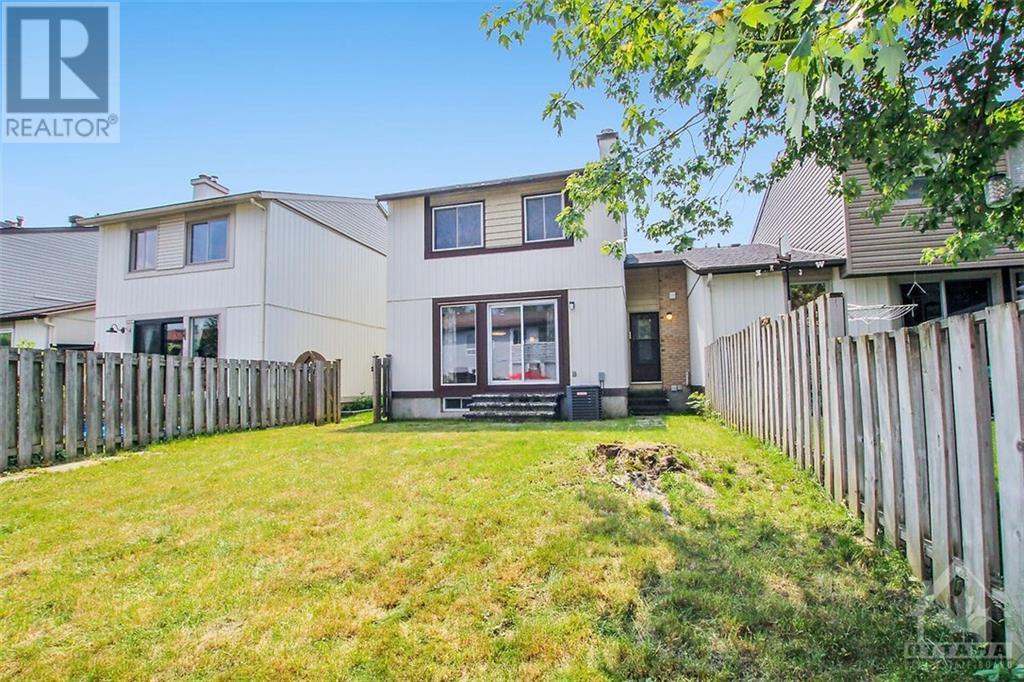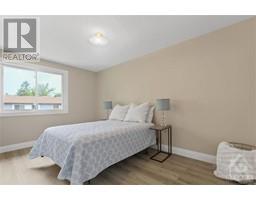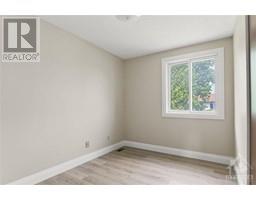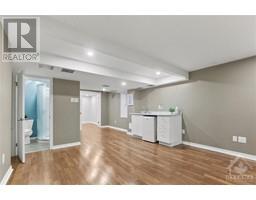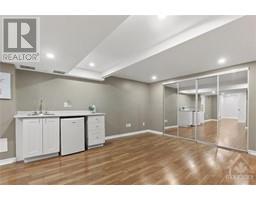5 Bedroom
3 Bathroom
Central Air Conditioning
Forced Air
$590,000
Welcome to this delightful semi-detached/single car garage home, nestled in a highly desirable area. This property boasts a spacious, open-concept main floor featuring a large kitchen with ample countertops & cupboards. The kitchen seamlessly flows into the adjoining living room, creating an inviting space perfect for entertaining. Large patio doors open to a generous fenced backyard, offering a wonderful outdoor extension of the living area. Main floor includes a convenient laundry room & 2 piece bathroom. Natural light floods the home enhancing its bright and airy ambiance. Upstairs, there are 3 comfortable bedrooms & a well-appointed bathroom. Fully renovated basement adds significant value, offering 2 additional bedrooms, 3-piece bathroom & a family room complete with a kitchenette. This versatile space is ideal for visitors, family members, or as a private retreat for teenagers.Some updates included roof,AC,furnace,basement,some flooring,paint.24 hours irrevocable on offers. (id:43934)
Property Details
|
MLS® Number
|
1398296 |
|
Property Type
|
Single Family |
|
Neigbourhood
|
Barrhaven |
|
Amenities Near By
|
Public Transit, Recreation Nearby, Shopping |
|
Community Features
|
Family Oriented |
|
Parking Space Total
|
2 |
Building
|
Bathroom Total
|
3 |
|
Bedrooms Above Ground
|
3 |
|
Bedrooms Below Ground
|
2 |
|
Bedrooms Total
|
5 |
|
Appliances
|
Refrigerator, Dishwasher, Dryer, Hood Fan, Stove, Washer, Wine Fridge |
|
Basement Development
|
Finished |
|
Basement Type
|
Full (finished) |
|
Constructed Date
|
1978 |
|
Construction Style Attachment
|
Semi-detached |
|
Cooling Type
|
Central Air Conditioning |
|
Exterior Finish
|
Brick, Siding |
|
Fixture
|
Drapes/window Coverings |
|
Flooring Type
|
Hardwood, Laminate, Vinyl |
|
Foundation Type
|
Poured Concrete |
|
Half Bath Total
|
1 |
|
Heating Fuel
|
Natural Gas |
|
Heating Type
|
Forced Air |
|
Stories Total
|
2 |
|
Type
|
House |
|
Utility Water
|
Municipal Water |
Parking
|
Attached Garage
|
|
|
Inside Entry
|
|
Land
|
Acreage
|
No |
|
Fence Type
|
Fenced Yard |
|
Land Amenities
|
Public Transit, Recreation Nearby, Shopping |
|
Sewer
|
Municipal Sewage System |
|
Size Depth
|
99 Ft ,11 In |
|
Size Frontage
|
30 Ft ,1 In |
|
Size Irregular
|
30.09 Ft X 99.89 Ft |
|
Size Total Text
|
30.09 Ft X 99.89 Ft |
|
Zoning Description
|
Residential |
Rooms
| Level |
Type |
Length |
Width |
Dimensions |
|
Second Level |
Primary Bedroom |
|
|
14'3" x 12'3" |
|
Second Level |
Other |
|
|
6'7" x 4'4" |
|
Second Level |
3pc Bathroom |
|
|
9'0" x 8'10" |
|
Second Level |
Bedroom |
|
|
14'0" x 8'10" |
|
Second Level |
Bedroom |
|
|
10'10" x 9'10" |
|
Basement |
Bedroom |
|
|
10'0" x 9'0" |
|
Basement |
Bedroom |
|
|
9'0" x 7'10" |
|
Basement |
Family Room |
|
|
14'0" x 12'9" |
|
Basement |
3pc Bathroom |
|
|
6'1" x 5'3" |
|
Main Level |
Kitchen |
|
|
18'0" x 10'0" |
|
Main Level |
Living Room |
|
|
18'11" x 10'6" |
|
Main Level |
Dining Room |
|
|
9'0" x 8'0" |
|
Main Level |
2pc Bathroom |
|
|
6'9" x 2'9" |
|
Main Level |
Laundry Room |
|
|
Measurements not available |
https://www.realtor.ca/real-estate/27067128/44-burnetts-grove-circle-ottawa-barrhaven





















