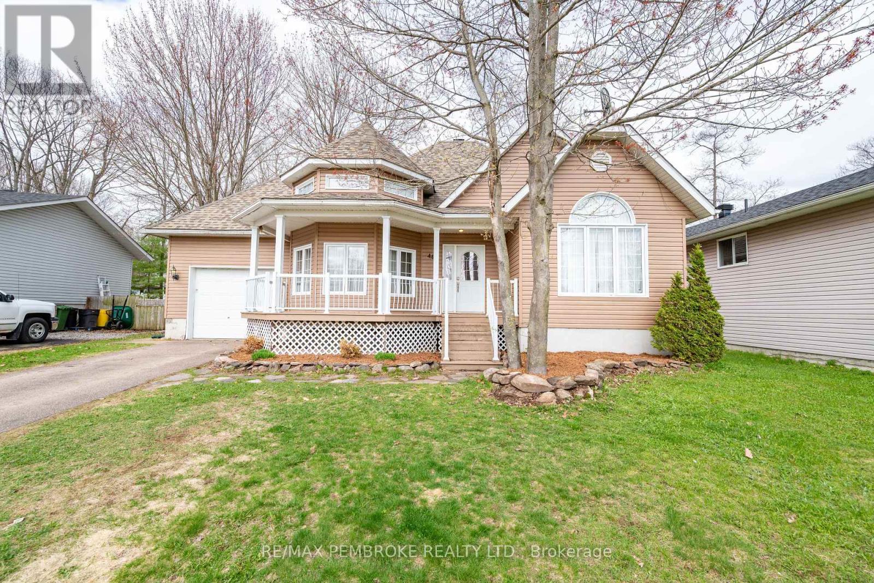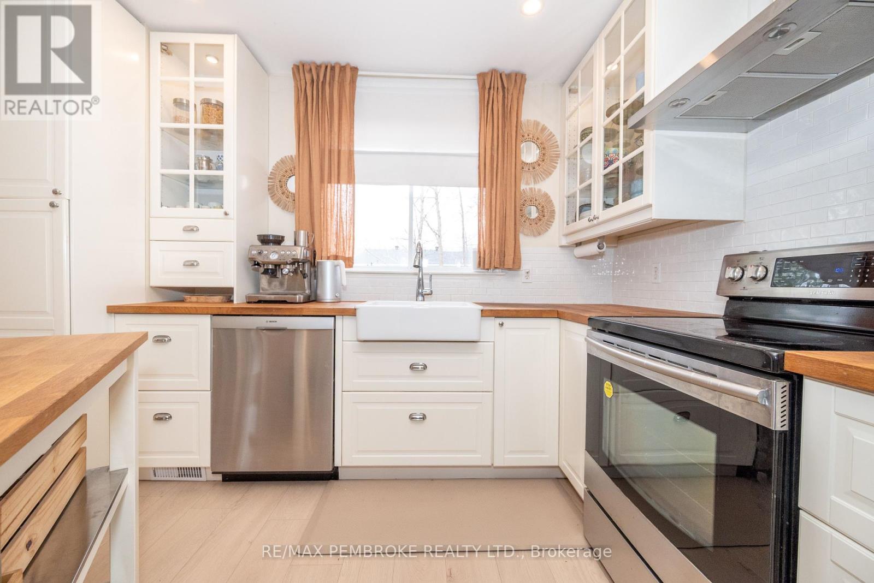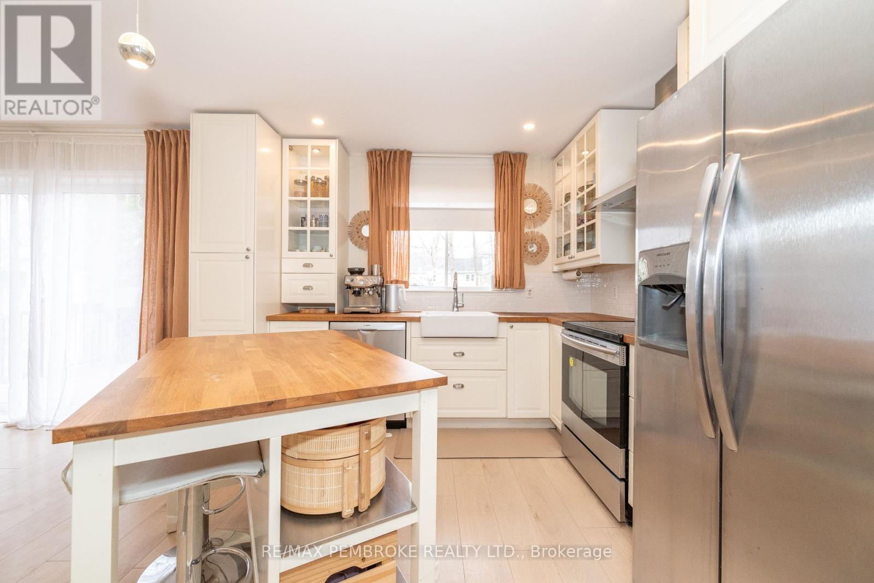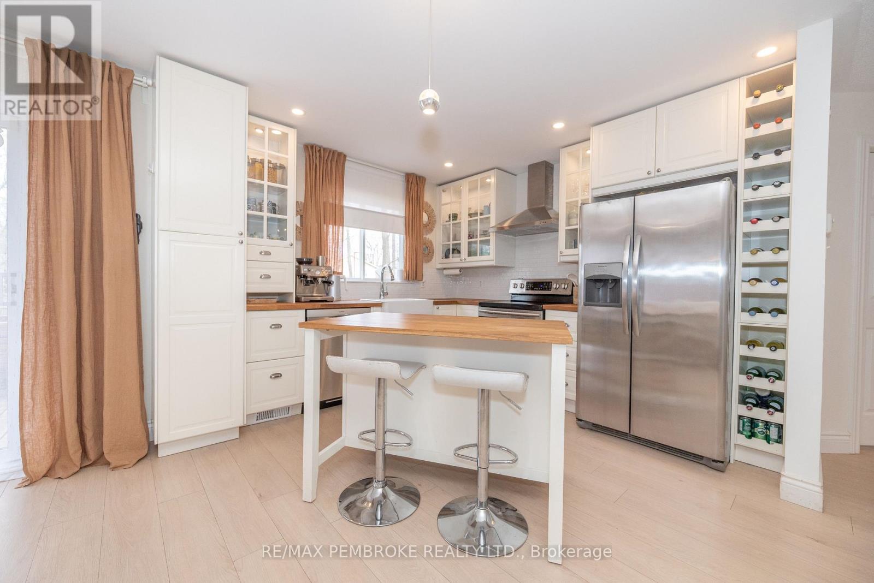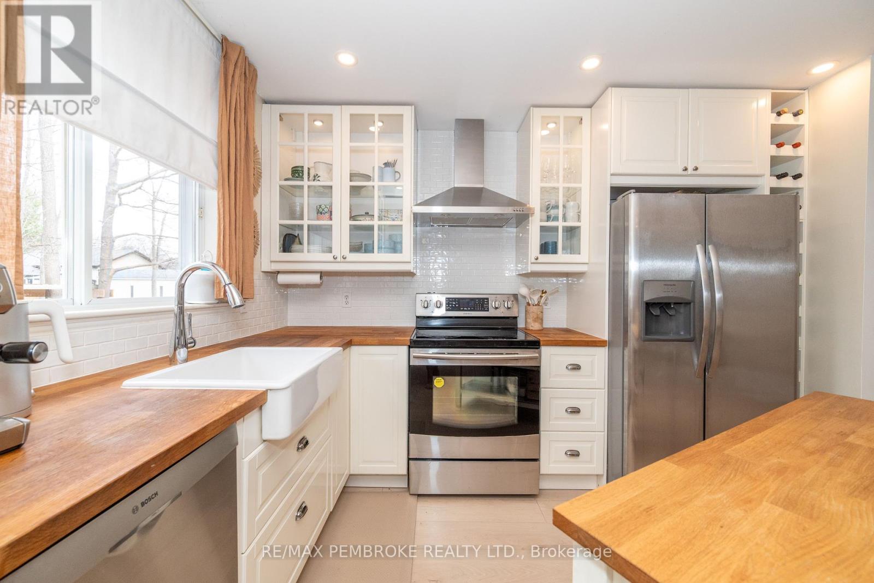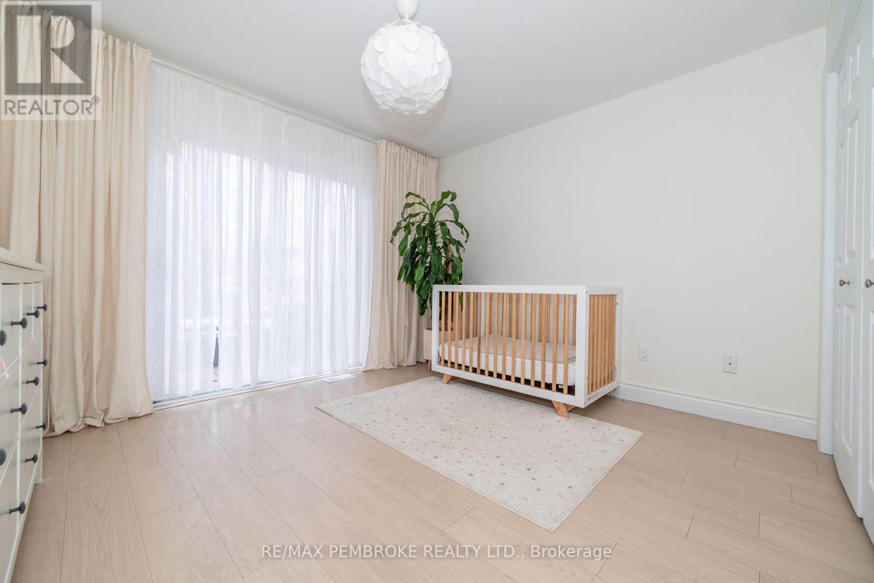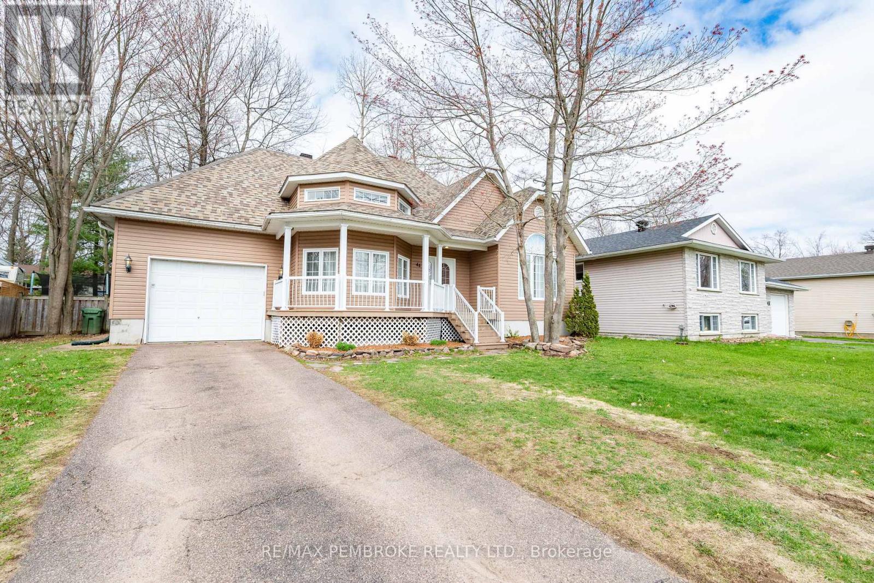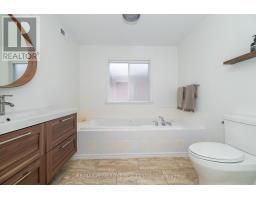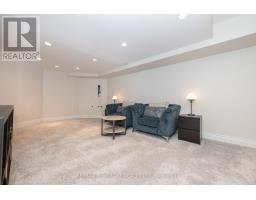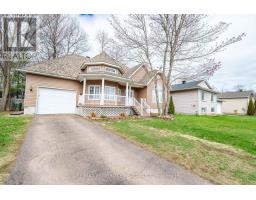4 Bedroom
2 Bathroom
1,100 - 1,500 ft2
Raised Bungalow
Fireplace
Central Air Conditioning
Forced Air
$564,900
How do we feel about quiet streets near our favorite beach. 44 Bayshore gives the most homey feels. The sunken living room with soaring ceilings and a natural gas fireplace is sure to be a cozy spot for gathering friends or a good book. The dining room can accomodate a huge table, room for everyone. With 2 spacious bedrooms on the main level complete with a spacious bathroom and huge tub. Your spacious, open kitchen extends to your quaint little fenced yard and deck.. As you come down to the lower level you walk into a beautiful recreation space, very adaptable.. The lower level also has 2 bedrooms, offers privacy and flexibility, ideal for your older children, in-laws and guests. Completing the lower level is your combination bathroom with a full size bathroom and laundry room. As you explore the beach, parks, views and rivers you're sure to enjoy many adventures or bask in the serenity that surrounds you. 24 hour irrevocable on all offers. (id:43934)
Property Details
|
MLS® Number
|
X12137522 |
|
Property Type
|
Single Family |
|
Community Name
|
520 - Petawawa |
|
Amenities Near By
|
Beach |
|
Equipment Type
|
Water Heater |
|
Features
|
Sump Pump |
|
Parking Space Total
|
2 |
|
Rental Equipment Type
|
Water Heater |
Building
|
Bathroom Total
|
2 |
|
Bedrooms Above Ground
|
2 |
|
Bedrooms Below Ground
|
2 |
|
Bedrooms Total
|
4 |
|
Amenities
|
Fireplace(s) |
|
Appliances
|
Dishwasher, Dryer, Hood Fan, Stove, Washer, Refrigerator |
|
Architectural Style
|
Raised Bungalow |
|
Basement Development
|
Finished |
|
Basement Type
|
N/a (finished) |
|
Construction Style Attachment
|
Detached |
|
Cooling Type
|
Central Air Conditioning |
|
Exterior Finish
|
Vinyl Siding, Stone |
|
Fireplace Present
|
Yes |
|
Fireplace Total
|
1 |
|
Foundation Type
|
Block |
|
Heating Fuel
|
Natural Gas |
|
Heating Type
|
Forced Air |
|
Stories Total
|
1 |
|
Size Interior
|
1,100 - 1,500 Ft2 |
|
Type
|
House |
|
Utility Water
|
Municipal Water |
Parking
Land
|
Acreage
|
No |
|
Land Amenities
|
Beach |
|
Sewer
|
Sanitary Sewer |
|
Size Depth
|
98 Ft ,1 In |
|
Size Frontage
|
69 Ft ,6 In |
|
Size Irregular
|
69.5 X 98.1 Ft |
|
Size Total Text
|
69.5 X 98.1 Ft |
|
Surface Water
|
River/stream |
|
Zoning Description
|
Residential |
Rooms
| Level |
Type |
Length |
Width |
Dimensions |
|
Lower Level |
Bathroom |
3.93 m |
2.21 m |
3.93 m x 2.21 m |
|
Lower Level |
Utility Room |
2.42 m |
2.85 m |
2.42 m x 2.85 m |
|
Lower Level |
Recreational, Games Room |
9.61 m |
3.49 m |
9.61 m x 3.49 m |
|
Lower Level |
Bedroom 3 |
3.52 m |
3.88 m |
3.52 m x 3.88 m |
|
Lower Level |
Bedroom 4 |
3.41 m |
3.95 m |
3.41 m x 3.95 m |
|
Main Level |
Living Room |
3.71 m |
5.17 m |
3.71 m x 5.17 m |
|
Main Level |
Dining Room |
4.73 m |
3.29 m |
4.73 m x 3.29 m |
|
Main Level |
Kitchen |
3.65 m |
2.84 m |
3.65 m x 2.84 m |
|
Main Level |
Bedroom |
3.65 m |
3.13 m |
3.65 m x 3.13 m |
|
Main Level |
Bedroom 2 |
3.75 m |
3.87 m |
3.75 m x 3.87 m |
|
Main Level |
Foyer |
2.77 m |
5.8 m |
2.77 m x 5.8 m |
|
Main Level |
Bathroom |
2.63 m |
3.07 m |
2.63 m x 3.07 m |
Utilities
https://www.realtor.ca/real-estate/28288726/44-bayshore-drive-petawawa-520-petawawa

