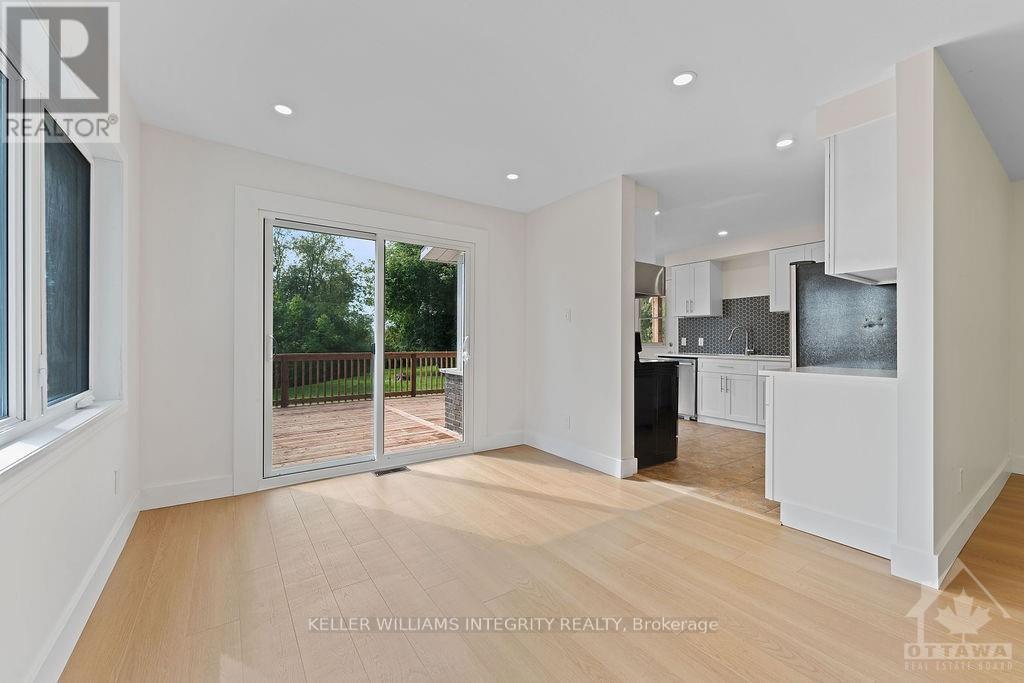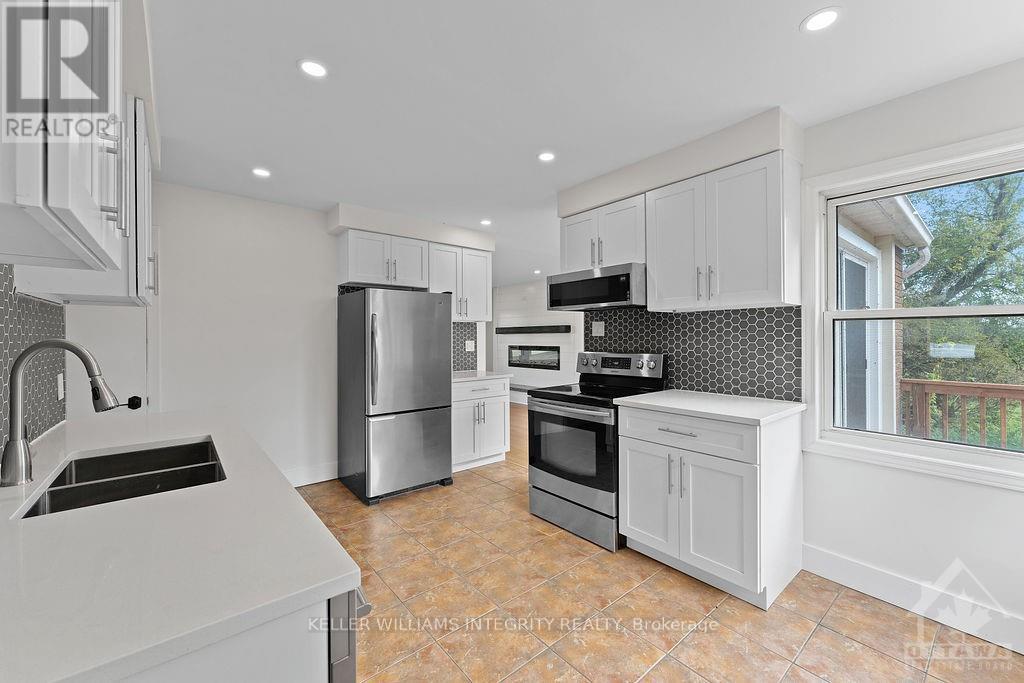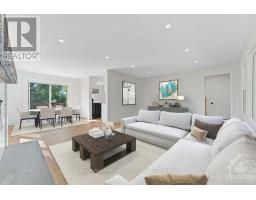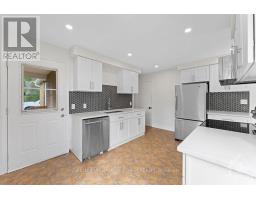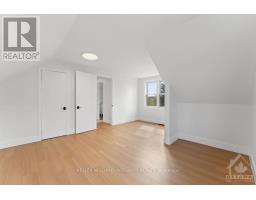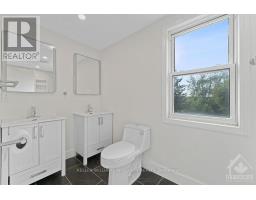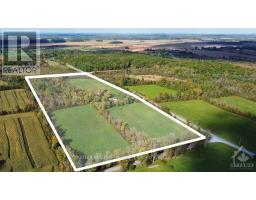4 Bedroom
2 Bathroom
Fireplace
Central Air Conditioning
Forced Air
$624,900
Flooring: Tile, Flooring: Vinyl, Welcome Home to 4388 Third Line Road in Glen Nevis. This stunning 2-storey brick home, set on a picturesque 24. -acre hilltop, offers breathtaking views from every angle. Fully updated and move-in ready, it features 4 large bedrooms and 2 full baths including a partially finished basement. Open concept main floor plan with newer electric fireplace with walkout to oversized new deck. Recent updates includes a brand new furnace & AC, luxury wide plank vinyl flooring, modern lights throughout, and a beautifully renovated white on white kitchen with quartz counters and 2 brand new renovated bathrooms. The home blends classic charm with modern comfort. Outside, the property boasts plenty of different trees, plus a mix of fields, pastures, and bush, making it ideal for hobby farming or outdoor living. Located on a corner lot with frontage on two roads, it offers excellent access and privacy. electricity costs, this property is the perfect blend of country living and modern convenience., Flooring: Hardwood (id:43934)
Property Details
|
MLS® Number
|
X9523846 |
|
Property Type
|
Single Family |
|
Neigbourhood
|
Glen Nevis |
|
Community Name
|
724 - South Glengarry (Lancaster) Twp |
|
Parking Space Total
|
6 |
|
Structure
|
Deck |
Building
|
Bathroom Total
|
2 |
|
Bedrooms Above Ground
|
4 |
|
Bedrooms Total
|
4 |
|
Amenities
|
Fireplace(s) |
|
Appliances
|
Water Heater, Dishwasher, Hood Fan, Microwave, Refrigerator, Stove, Washer |
|
Basement Development
|
Partially Finished |
|
Basement Type
|
Full (partially Finished) |
|
Construction Style Attachment
|
Detached |
|
Cooling Type
|
Central Air Conditioning |
|
Exterior Finish
|
Brick |
|
Fireplace Present
|
Yes |
|
Fireplace Total
|
1 |
|
Foundation Type
|
Concrete |
|
Heating Fuel
|
Propane |
|
Heating Type
|
Forced Air |
|
Stories Total
|
2 |
|
Type
|
House |
Land
|
Acreage
|
No |
|
Sewer
|
Septic System |
|
Size Depth
|
635 Ft |
|
Size Frontage
|
1622 Ft |
|
Size Irregular
|
1622 X 635 Ft ; 0 |
|
Size Total Text
|
1622 X 635 Ft ; 0 |
|
Zoning Description
|
Residential |
Rooms
| Level |
Type |
Length |
Width |
Dimensions |
|
Second Level |
Primary Bedroom |
5.23 m |
4.82 m |
5.23 m x 4.82 m |
|
Second Level |
Bedroom |
4.82 m |
3.88 m |
4.82 m x 3.88 m |
|
Second Level |
Bathroom |
3.2 m |
1.47 m |
3.2 m x 1.47 m |
|
Lower Level |
Family Room |
5.53 m |
5.18 m |
5.53 m x 5.18 m |
|
Lower Level |
Laundry Room |
|
|
Measurements not available |
|
Lower Level |
Other |
7.06 m |
5.51 m |
7.06 m x 5.51 m |
|
Main Level |
Living Room |
4.31 m |
3.65 m |
4.31 m x 3.65 m |
|
Main Level |
Dining Room |
3.04 m |
2.99 m |
3.04 m x 2.99 m |
|
Main Level |
Kitchen |
3.7 m |
3.65 m |
3.7 m x 3.65 m |
|
Main Level |
Bathroom |
2.13 m |
1.9 m |
2.13 m x 1.9 m |
|
Main Level |
Bedroom |
3.53 m |
3.25 m |
3.53 m x 3.25 m |
|
Main Level |
Bedroom |
3.53 m |
3.25 m |
3.53 m x 3.25 m |
https://www.realtor.ca/real-estate/27571540/4388-third-line-road-south-glengarry-724-south-glengarry-lancaster-twp







