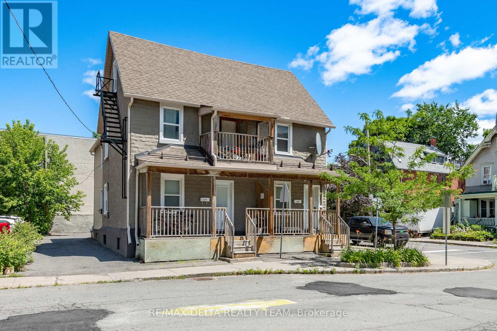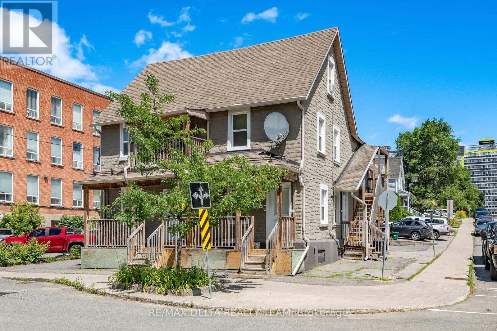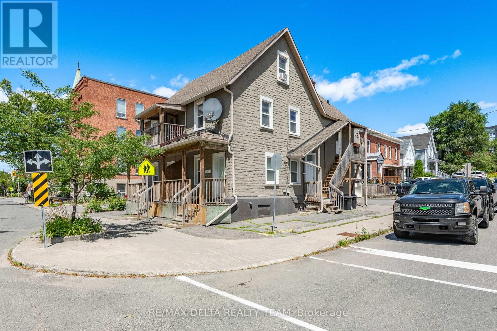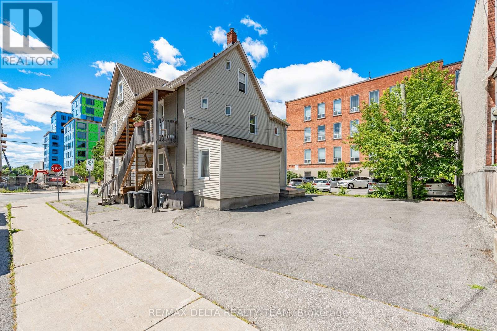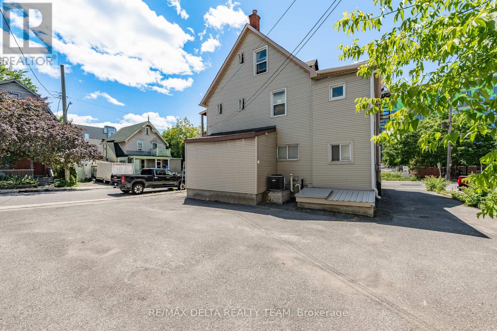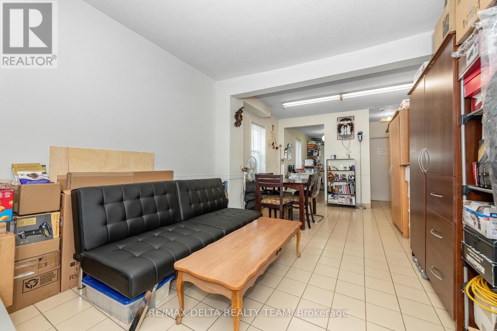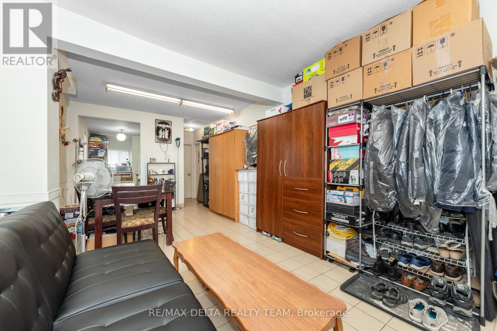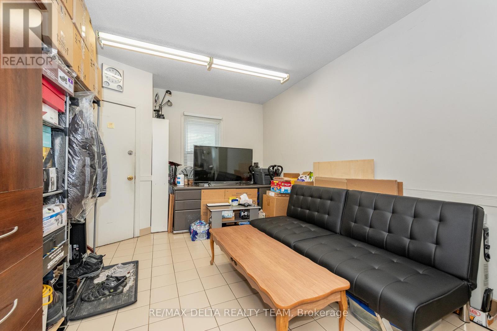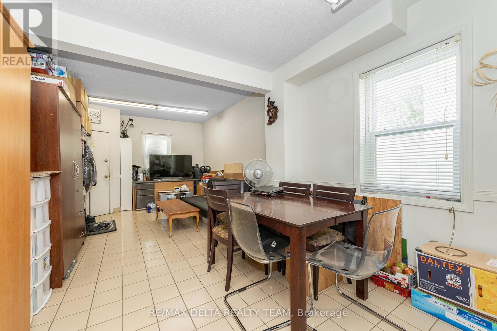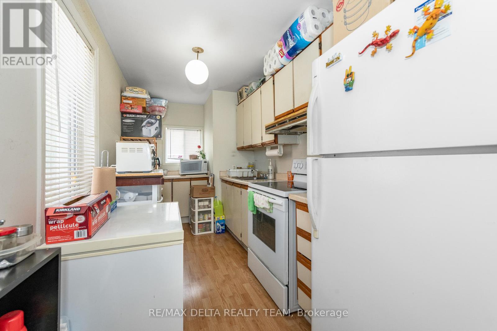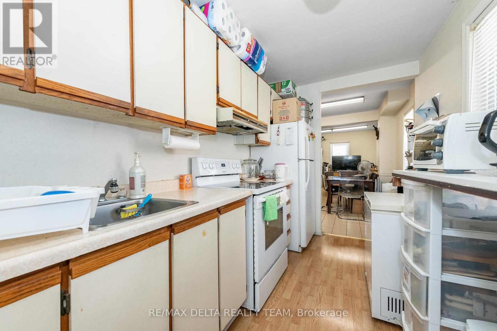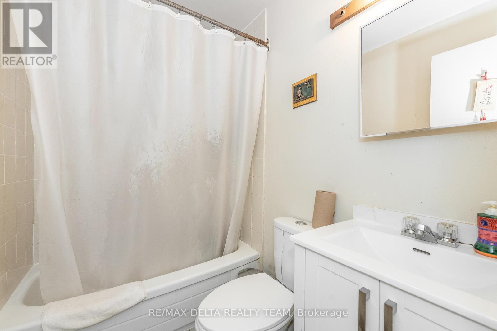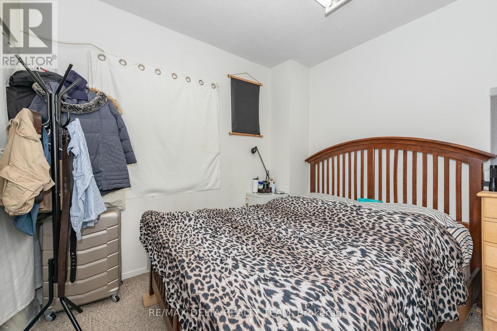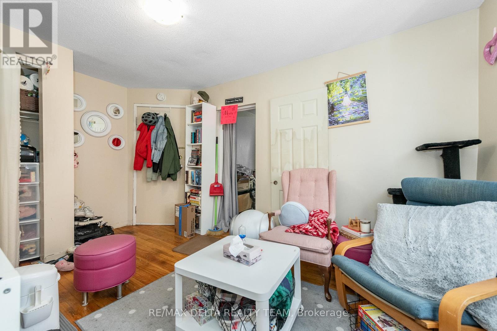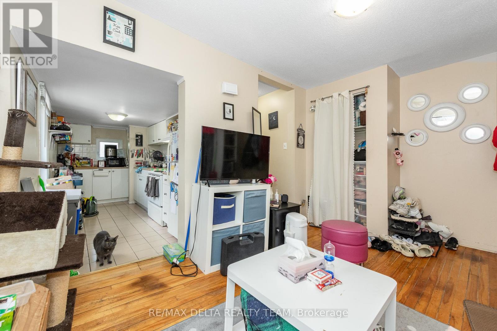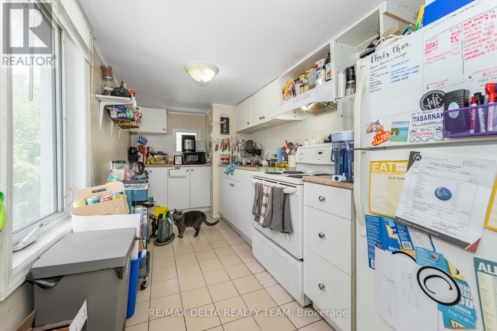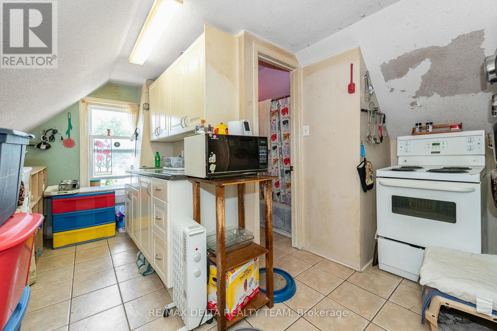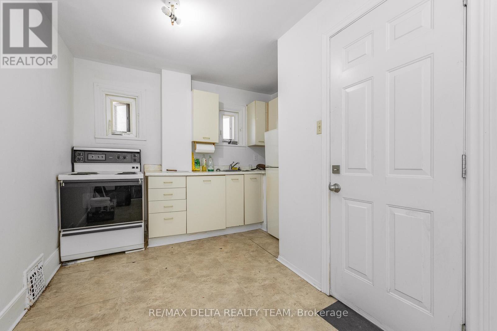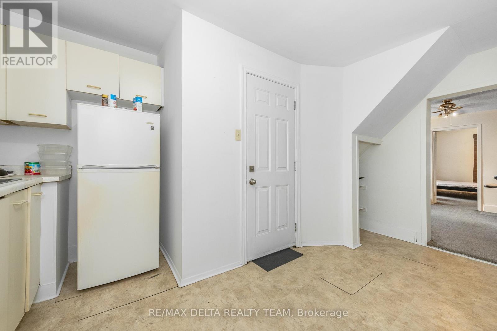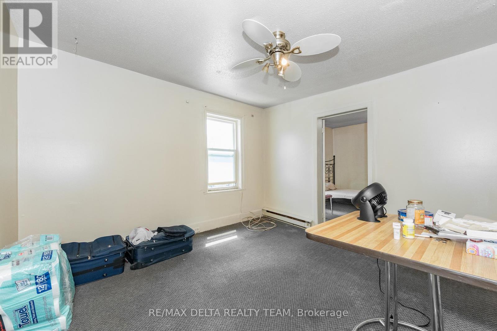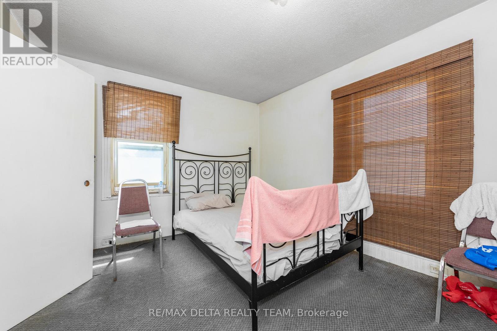5 Bedroom
5 Bathroom
0 - 699 ft2
Central Air Conditioning
Forced Air
$899,900
Investors and Developers take note! Prime investment opportunity on a 40.17' x 71.90' corner lot in the HEART of West Centre Town. Walk to Little Italy where you'll enjoy countless restaurants and cafes. Steps from Dow's Lake, Chinatown, LeBreton Flats, LRT & Transit, the Glebe, parks, schools, Carleton U, Civic Hospital & Heart Institute, highway 417 and much more. Multi unit offering the flexibility of immediate rental income until you are ready to develop. According to the City of Ottawa - this lot could potentially allow for low rise apartments, up to 8 units. Further, it may allow for commercial on the main level with residential on top.**All zoning and development options are subject to approvals by the City of Ottawa. Buyer to verify** Maintained by the same owners for almost 40yrs and only 15 minutes to the Byward Market, U of O, Parliament Hill and the Downtown Core only adds to its appeal. If you are looking to invest in a vibrant, desirable and culture rich neighborhood, this one is for you! (id:43934)
Property Details
|
MLS® Number
|
X12304851 |
|
Property Type
|
Single Family |
|
Community Name
|
4205 - West Centre Town |
|
Amenities Near By
|
Park, Public Transit, Schools |
|
Community Features
|
Community Centre |
|
Equipment Type
|
Water Heater |
|
Parking Space Total
|
4 |
|
Rental Equipment Type
|
Water Heater |
|
Structure
|
Porch |
Building
|
Bathroom Total
|
5 |
|
Bedrooms Above Ground
|
5 |
|
Bedrooms Total
|
5 |
|
Age
|
100+ Years |
|
Appliances
|
Stove, Refrigerator |
|
Basement Development
|
Unfinished |
|
Basement Type
|
N/a (unfinished) |
|
Construction Style Attachment
|
Detached |
|
Cooling Type
|
Central Air Conditioning |
|
Exterior Finish
|
Stone |
|
Foundation Type
|
Stone |
|
Heating Fuel
|
Natural Gas |
|
Heating Type
|
Forced Air |
|
Stories Total
|
3 |
|
Size Interior
|
0 - 699 Ft2 |
|
Type
|
House |
|
Utility Water
|
Municipal Water |
Parking
Land
|
Acreage
|
No |
|
Land Amenities
|
Park, Public Transit, Schools |
|
Sewer
|
Sanitary Sewer |
|
Size Depth
|
71 Ft ,6 In |
|
Size Frontage
|
40 Ft ,2 In |
|
Size Irregular
|
40.2 X 71.5 Ft |
|
Size Total Text
|
40.2 X 71.5 Ft |
Rooms
| Level |
Type |
Length |
Width |
Dimensions |
|
Second Level |
Bathroom |
|
|
Measurements not available |
|
Second Level |
Living Room |
3.3 m |
3.09 m |
3.3 m x 3.09 m |
|
Second Level |
Bathroom |
|
|
Measurements not available |
|
Second Level |
Bedroom |
3.07 m |
2.79 m |
3.07 m x 2.79 m |
|
Second Level |
Living Room |
3.4 m |
3.47 m |
3.4 m x 3.47 m |
|
Second Level |
Dining Room |
2.05 m |
2.96 m |
2.05 m x 2.96 m |
|
Second Level |
Kitchen |
3.13 m |
3.51 m |
3.13 m x 3.51 m |
|
Second Level |
Bedroom |
3.6 m |
3.08 m |
3.6 m x 3.08 m |
|
Second Level |
Bedroom |
|
|
Measurements not available |
|
Third Level |
Bathroom |
|
|
Measurements not available |
|
Third Level |
Kitchen |
|
|
Measurements not available |
|
Third Level |
Bedroom |
|
|
Measurements not available |
|
Main Level |
Living Room |
4.3 m |
3.55 m |
4.3 m x 3.55 m |
|
Main Level |
Kitchen |
2.13 m |
4.52 m |
2.13 m x 4.52 m |
|
Main Level |
Dining Room |
3.3 m |
3.04 m |
3.3 m x 3.04 m |
|
Main Level |
Living Room |
3.3 m |
3.78 m |
3.3 m x 3.78 m |
|
Main Level |
Bedroom |
2.99 m |
2.74 m |
2.99 m x 2.74 m |
|
Main Level |
Bathroom |
|
|
Measurements not available |
|
Main Level |
Kitchen |
4.28 m |
3.9 m |
4.28 m x 3.9 m |
|
Main Level |
Bedroom |
3.04 m |
4.51 m |
3.04 m x 4.51 m |
|
Main Level |
Bathroom |
|
|
Measurements not available |
https://www.realtor.ca/real-estate/28647834/437-439-booth-street-ottawa-4205-west-centre-town

