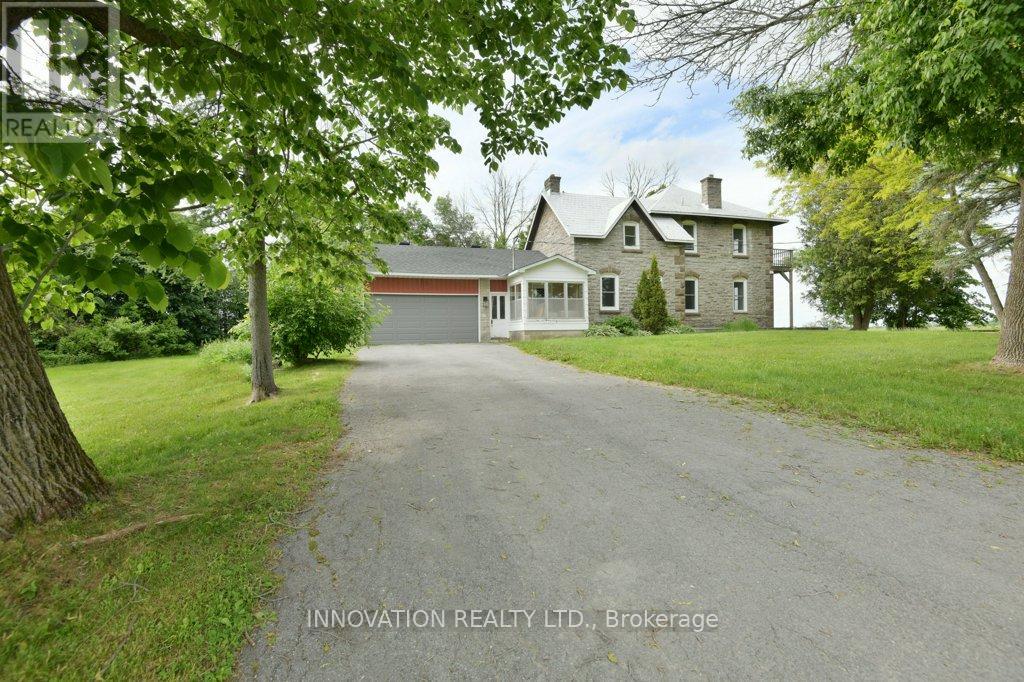4361 Appleton Side Road Mississippi Mills, Ontario K0A 1A0
3 Bedroom
2 Bathroom
2,500 - 3,000 ft2
Fireplace
Central Air Conditioning
Forced Air
Acreage
$3,400 Monthly
Solid Stone 2 Storey 3 bedroom, 2 bathroom home nestled upon a treed lot within the peaceful Countryside within 5 minutes to Almonte. Extensively upgraded and updated throughout. Modern conveniences and features. Oversized 2 car attached garage. Some photos virtually staged. (id:43934)
Property Details
| MLS® Number | X12238817 |
| Property Type | Agriculture |
| Community Name | 912 - Mississippi Mills (Ramsay) Twp |
| Farm Type | Farm |
| Parking Space Total | 10 |
Building
| Bathroom Total | 2 |
| Bedrooms Above Ground | 3 |
| Bedrooms Total | 3 |
| Appliances | Dishwasher, Dryer, Hood Fan, Stove, Washer, Refrigerator |
| Basement Development | Unfinished |
| Basement Type | N/a (unfinished) |
| Cooling Type | Central Air Conditioning |
| Exterior Finish | Stone, Wood |
| Fireplace Present | Yes |
| Heating Fuel | Propane |
| Heating Type | Forced Air |
| Stories Total | 2 |
| Size Interior | 2,500 - 3,000 Ft2 |
Parking
| Attached Garage | |
| Garage |
Land
| Acreage | Yes |
| Size Irregular | . |
| Size Total Text | .|100+ Acres |
Rooms
| Level | Type | Length | Width | Dimensions |
|---|---|---|---|---|
| Second Level | Primary Bedroom | 5.3 m | 4.92 m | 5.3 m x 4.92 m |
| Second Level | Bedroom 2 | 3.96 m | 3.78 m | 3.96 m x 3.78 m |
| Second Level | Bedroom 3 | 3.96 m | 3.65 m | 3.96 m x 3.65 m |
| Main Level | Living Room | 8.22 m | 3.96 m | 8.22 m x 3.96 m |
| Main Level | Kitchen | 5.48 m | 4.87 m | 5.48 m x 4.87 m |
| Main Level | Family Room | 6.7 m | 3.65 m | 6.7 m x 3.65 m |
Utilities
| Cable | Available |
| Electricity | Available |
Contact Us
Contact us for more information







































































