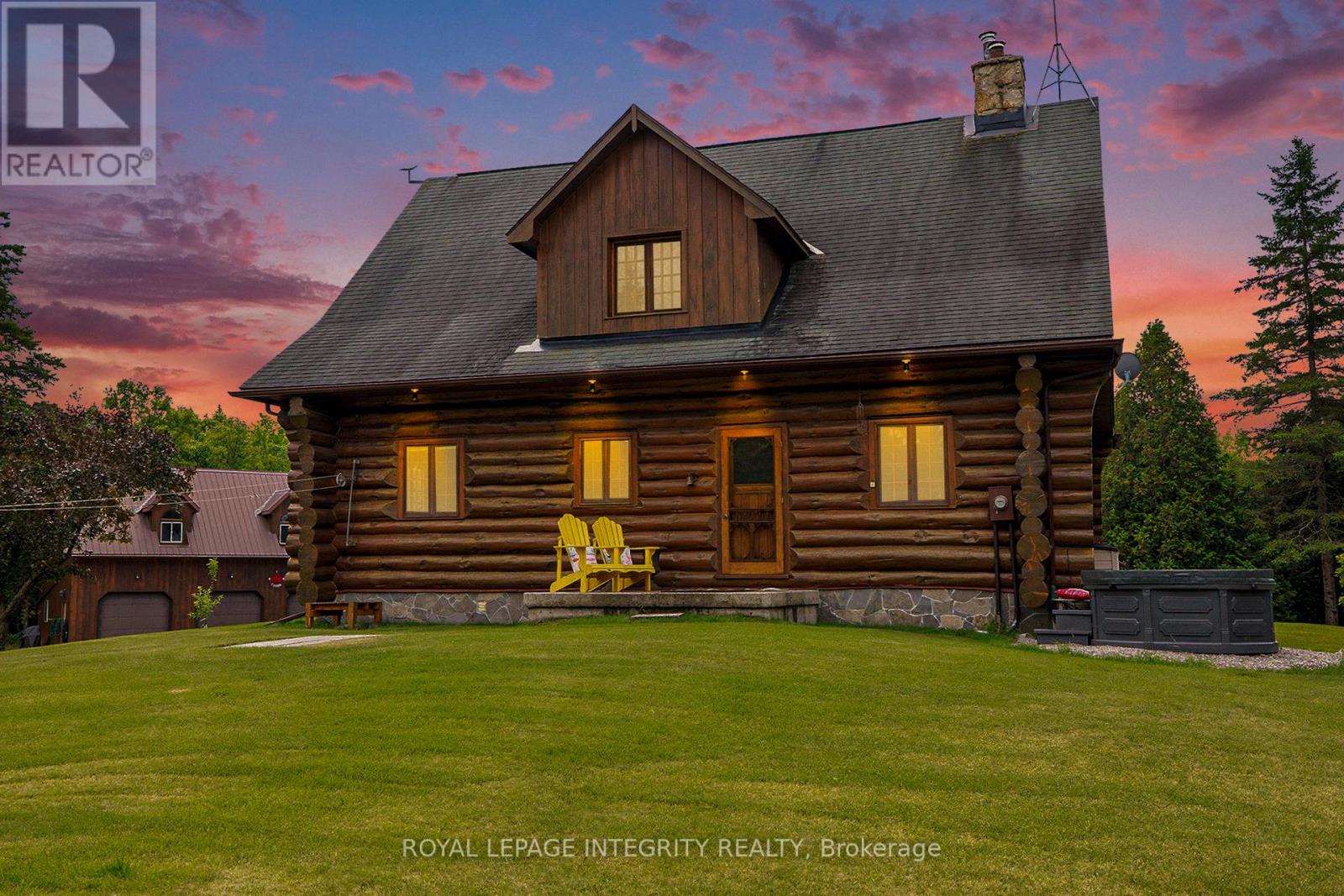4 Bedroom
3 Bathroom
2,000 - 2,500 ft2
Fireplace
Central Air Conditioning
Forced Air
Acreage
$925,000
Escape to your own private retreat in this stunning custom-built log home set on over 20 acres of beautifully fenced and gated land. This unique property blends rustic charm with thoughtful design, featuring 3+2 bedrooms and 3 full bathrooms. Step inside to an inviting open-concept kitchen and living area, where cozy log walls, a wood-burning fireplace, and a striking open wood staircase create a warm and welcoming atmosphere.The main floor includes a formal dining room and a versatile den perfect for a home office or reading nook. Upstairs, the spacious primary bedroom boasts a walk-in closet with custom built-in cabinetry and access to a private balcony/deck. The bright walkout basement offers additional living space with a sunroom opening to the peaceful outdoors. A huge bonus at this property is the oversized 3 car detached garage with its full height second storey use to store vehicles or use as a workshop. The possibilities are endless! Enjoy outdoor living at its best with a large deck off the living room, ideal for gatherings or quiet relaxation, and a man-made swimming pond that completes this rare country oasis. 24 hr irrevocable on all offers. (id:43934)
Property Details
|
MLS® Number
|
X12271828 |
|
Property Type
|
Single Family |
|
Community Name
|
902 - Montague Twp |
|
Features
|
Irregular Lot Size, Carpet Free |
|
Parking Space Total
|
23 |
Building
|
Bathroom Total
|
3 |
|
Bedrooms Above Ground
|
3 |
|
Bedrooms Below Ground
|
1 |
|
Bedrooms Total
|
4 |
|
Amenities
|
Fireplace(s) |
|
Appliances
|
Water Softener, Central Vacuum, Dishwasher, Dryer, Hood Fan, Water Heater, Stove, Washer, Refrigerator |
|
Basement Development
|
Finished |
|
Basement Features
|
Walk Out |
|
Basement Type
|
N/a (finished) |
|
Construction Style Attachment
|
Detached |
|
Cooling Type
|
Central Air Conditioning |
|
Exterior Finish
|
Log |
|
Fireplace Present
|
Yes |
|
Fireplace Total
|
1 |
|
Foundation Type
|
Poured Concrete |
|
Half Bath Total
|
1 |
|
Heating Fuel
|
Propane |
|
Heating Type
|
Forced Air |
|
Stories Total
|
2 |
|
Size Interior
|
2,000 - 2,500 Ft2 |
|
Type
|
House |
Parking
Land
|
Acreage
|
Yes |
|
Sewer
|
Septic System |
|
Size Depth
|
827 Ft ,6 In |
|
Size Frontage
|
737 Ft ,4 In |
|
Size Irregular
|
737.4 X 827.5 Ft |
|
Size Total Text
|
737.4 X 827.5 Ft|10 - 24.99 Acres |
Rooms
| Level |
Type |
Length |
Width |
Dimensions |
|
Second Level |
Bedroom 3 |
3.33 m |
4.44 m |
3.33 m x 4.44 m |
|
Second Level |
Primary Bedroom |
4.3 m |
6.17 m |
4.3 m x 6.17 m |
|
Second Level |
Bathroom |
3.37 m |
2.98 m |
3.37 m x 2.98 m |
|
Second Level |
Bedroom 2 |
3.34 m |
4.19 m |
3.34 m x 4.19 m |
|
Main Level |
Foyer |
1.11 m |
3.01 m |
1.11 m x 3.01 m |
|
Main Level |
Living Room |
7.48 m |
6.04 m |
7.48 m x 6.04 m |
|
Main Level |
Kitchen |
4.3 m |
6.03 m |
4.3 m x 6.03 m |
|
Main Level |
Dining Room |
3.03 m |
3.11 m |
3.03 m x 3.11 m |
|
Main Level |
Bathroom |
3.08 m |
3.01 m |
3.08 m x 3.01 m |
|
Main Level |
Laundry Room |
3.08 m |
3.01 m |
3.08 m x 3.01 m |
|
Ground Level |
Bedroom 4 |
2.79 m |
4.22 m |
2.79 m x 4.22 m |
|
Ground Level |
Bathroom |
3.03 m |
2.74 m |
3.03 m x 2.74 m |
|
Ground Level |
Family Room |
4.29 m |
3.53 m |
4.29 m x 3.53 m |
|
Ground Level |
Cold Room |
3.5 m |
2.85 m |
3.5 m x 2.85 m |
|
Ground Level |
Bedroom 5 |
4.53 m |
2.46 m |
4.53 m x 2.46 m |
|
Ground Level |
Utility Room |
3.85 m |
1.99 m |
3.85 m x 1.99 m |
|
Ground Level |
Other |
3.03 m |
2.35 m |
3.03 m x 2.35 m |
|
Ground Level |
Sunroom |
10.5 m |
2.52 m |
10.5 m x 2.52 m |
|
Ground Level |
Den |
2.98 m |
3.01 m |
2.98 m x 3.01 m |
https://www.realtor.ca/real-estate/28577883/436-weedmark-road-montague-902-montague-twp

















































