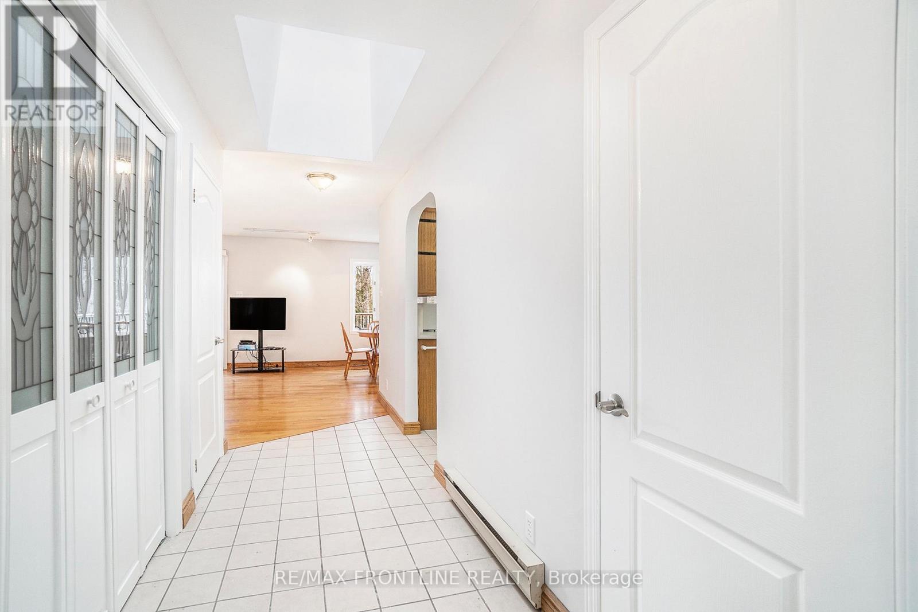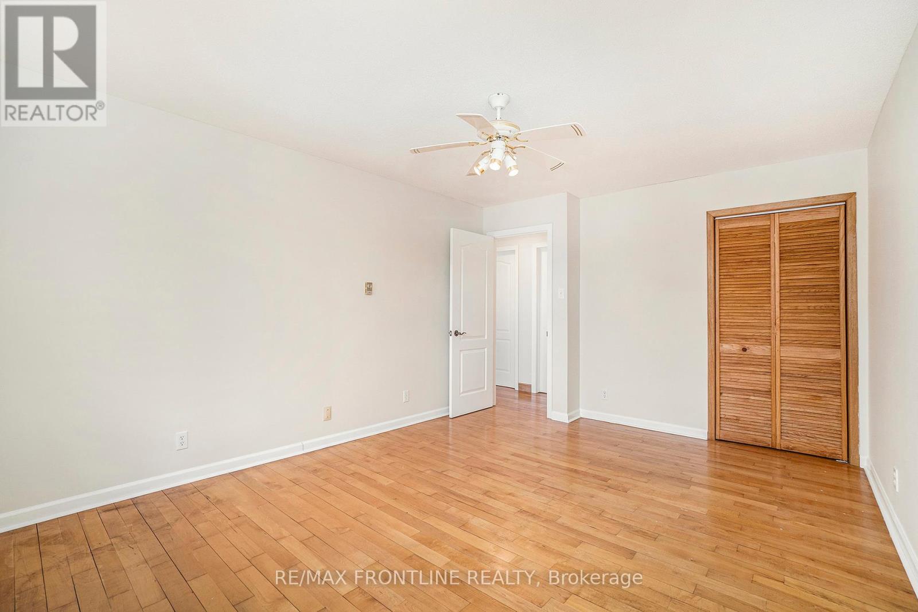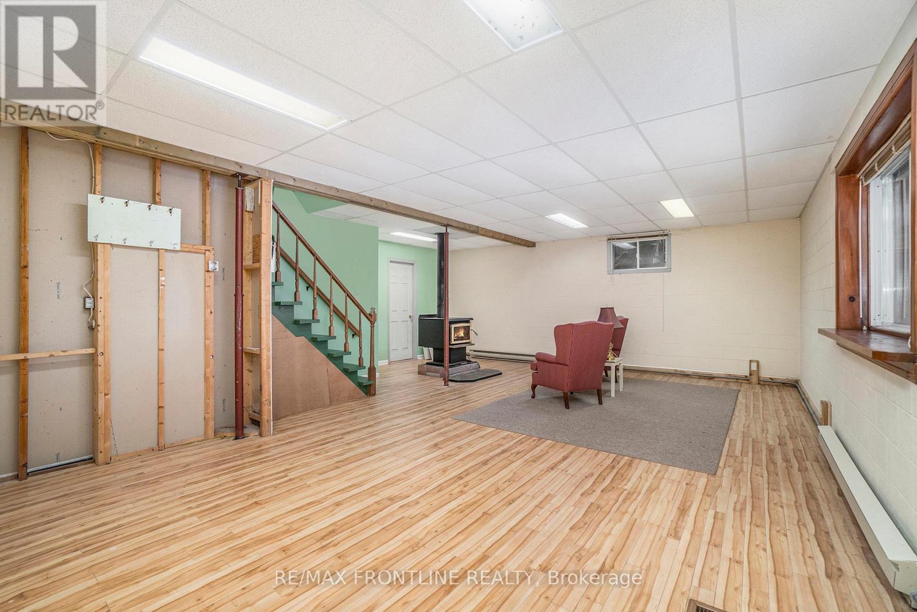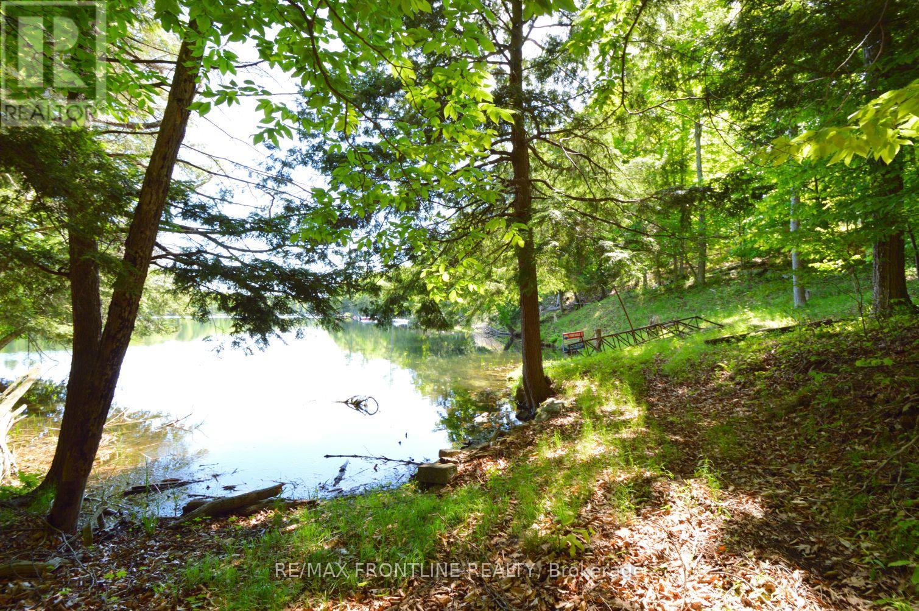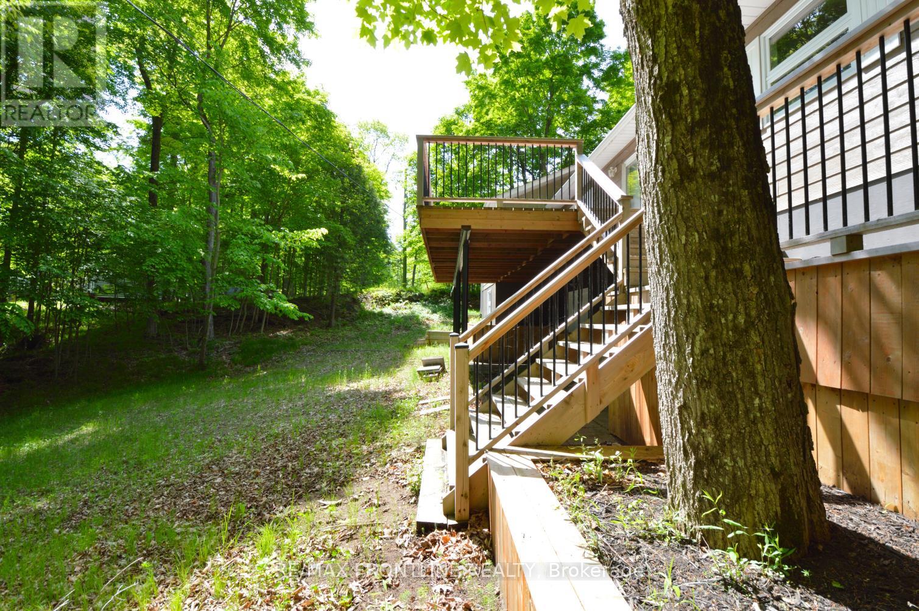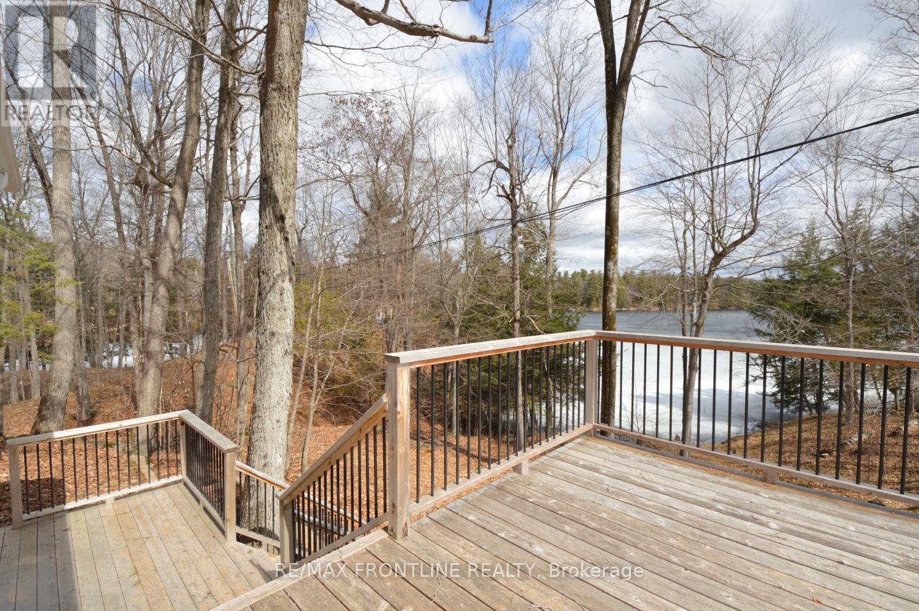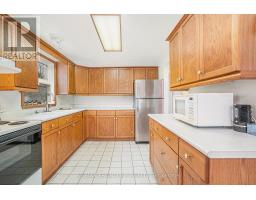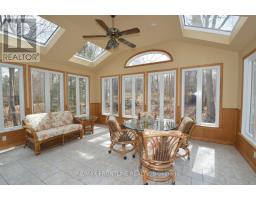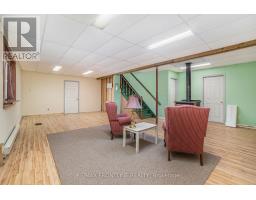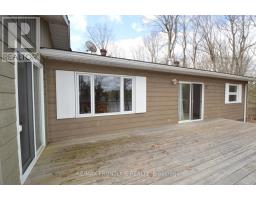3 Bedroom
2 Bathroom
1,500 - 2,000 ft2
Bungalow
Fireplace
Baseboard Heaters
Waterfront
$849,900
Discover this charming waterfront gem nestled on 1.4 acres of private nicely treed land with 170 feet of frontage on Bass Bay, part of beautiful Big Rideau Lake which is the largest lake on the Rideau Canal, and designated a UNESCO world heritage site in 2007. This lovely year round three-bedroom, two-bathroom bungalow offers incredible potential for those looking to add their personal touch! The main level features a spacious living room with warm hardwood floors throughout leading to a fabulous deck for entertaining, a practical oak kitchen with plenty of cabinets (appliances included), dining room, and a stunning 4-season sunroom filled with windows that showcase the natural surroundings. The main bathroom provides both convenience and luxury with its shower and soaker tub. Below, you'll find a walk-out basement with a large family room with a cozy wood stove for those chilly Canadian evenings, handy laundry room with 2pc bath, and a spacious storage room. Outside, the property boasts a large storage shed or workshop if desired perfect for projects or storing your outdoor toys and equipment, not to mention ample parking. Located near Heritage Perth (17K) with great restaurants and boutique shops, Smiths Falls and Westport, this home provides the perfect balance of lakeside tranquility while remaining accessible to local amenities. The lot size and waterfront create endless opportunities for outdoor enjoyment all year round. Whether you're looking for a permanent residence, investment property or simply a peaceful retreat, this property offers exceptional value in one of Ontario's most desirable lakefront settings. Dont miss out on all the summer fun while building lifelong memories with your family and friends at the Lake! (id:43934)
Property Details
|
MLS® Number
|
X12060099 |
|
Property Type
|
Single Family |
|
Community Name
|
904 - Bathurst/Burgess & Sherbrooke (North Burgess) Twp |
|
Easement
|
Right Of Way, Easement, None |
|
Features
|
Wooded Area, Irregular Lot Size, Level, Hilly, Carpet Free |
|
Parking Space Total
|
4 |
|
Structure
|
Deck, Workshop, Shed |
|
View Type
|
Lake View, Direct Water View, Unobstructed Water View |
|
Water Front Type
|
Waterfront |
Building
|
Bathroom Total
|
2 |
|
Bedrooms Above Ground
|
3 |
|
Bedrooms Total
|
3 |
|
Age
|
31 To 50 Years |
|
Amenities
|
Fireplace(s) |
|
Appliances
|
Water Heater, Stove, Refrigerator |
|
Architectural Style
|
Bungalow |
|
Basement Features
|
Walk Out |
|
Basement Type
|
Full |
|
Construction Style Attachment
|
Detached |
|
Exterior Finish
|
Hardboard |
|
Fireplace Present
|
Yes |
|
Fireplace Total
|
1 |
|
Foundation Type
|
Block |
|
Half Bath Total
|
1 |
|
Heating Fuel
|
Electric |
|
Heating Type
|
Baseboard Heaters |
|
Stories Total
|
1 |
|
Size Interior
|
1,500 - 2,000 Ft2 |
|
Type
|
House |
Parking
Land
|
Access Type
|
Public Road |
|
Acreage
|
No |
|
Sewer
|
Septic System |
|
Size Depth
|
330 Ft |
|
Size Frontage
|
170 Ft |
|
Size Irregular
|
170 X 330 Ft |
|
Size Total Text
|
170 X 330 Ft|1/2 - 1.99 Acres |
Rooms
| Level |
Type |
Length |
Width |
Dimensions |
|
Basement |
Other |
3.26 m |
1.93 m |
3.26 m x 1.93 m |
|
Basement |
Bathroom |
2.37 m |
3.03 m |
2.37 m x 3.03 m |
|
Basement |
Workshop |
5.97 m |
8.84 m |
5.97 m x 8.84 m |
|
Basement |
Other |
4.19 m |
5.34 m |
4.19 m x 5.34 m |
|
Basement |
Recreational, Games Room |
8.13 m |
6.81 m |
8.13 m x 6.81 m |
|
Main Level |
Foyer |
1.45 m |
4.18 m |
1.45 m x 4.18 m |
|
Main Level |
Bathroom |
2.72 m |
2 m |
2.72 m x 2 m |
|
Main Level |
Kitchen |
2.72 m |
3.25 m |
2.72 m x 3.25 m |
|
Main Level |
Living Room |
5.46 m |
4.65 m |
5.46 m x 4.65 m |
|
Main Level |
Dining Room |
2.93 m |
3.14 m |
2.93 m x 3.14 m |
|
Main Level |
Sunroom |
4.19 m |
5.24 m |
4.19 m x 5.24 m |
|
Main Level |
Primary Bedroom |
3.42 m |
4.9 m |
3.42 m x 4.9 m |
|
Main Level |
Bedroom 2 |
3.45 m |
3.03 m |
3.45 m x 3.03 m |
|
Main Level |
Bedroom 3 |
2.97 m |
3.03 m |
2.97 m x 3.03 m |
Utilities
https://www.realtor.ca/real-estate/28116095/436-miners-point-tay-valley-904-bathurstburgess-sherbrooke-north-burgess-twp




