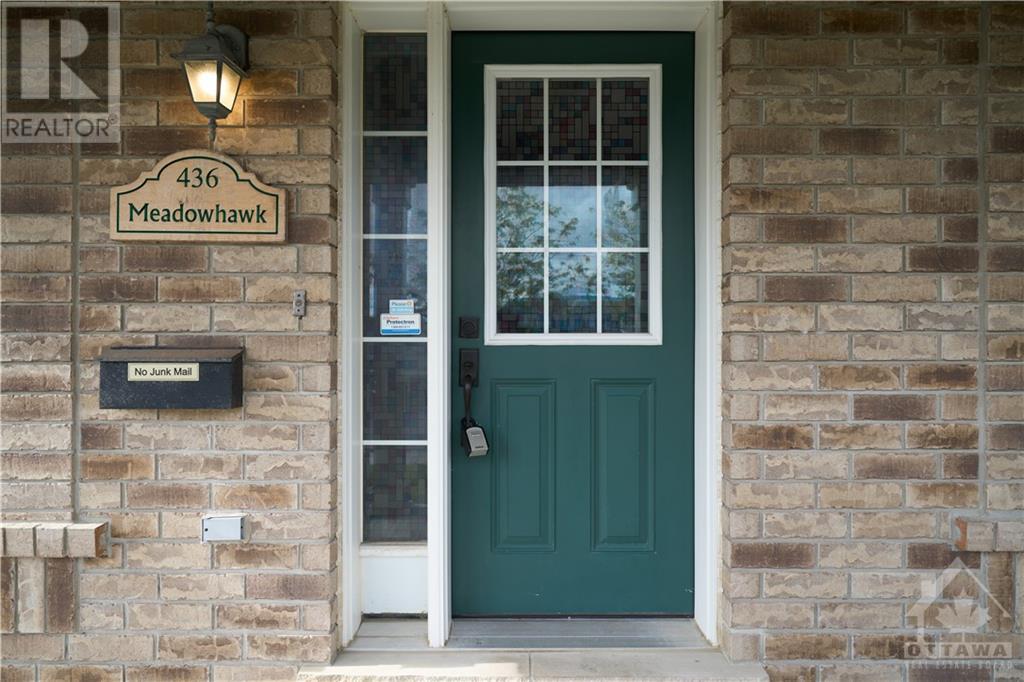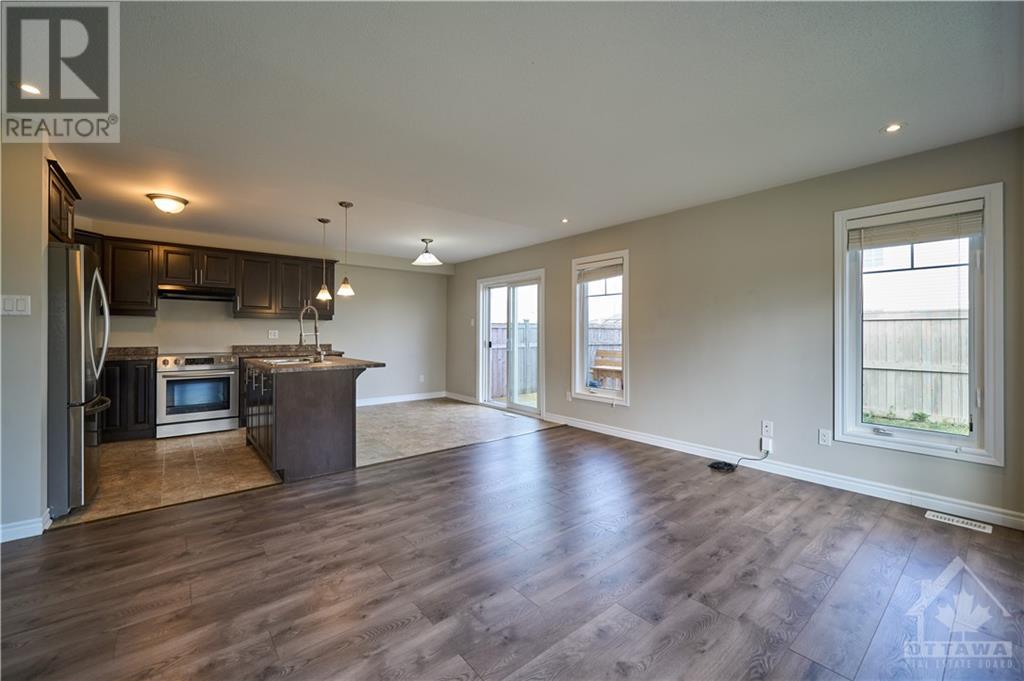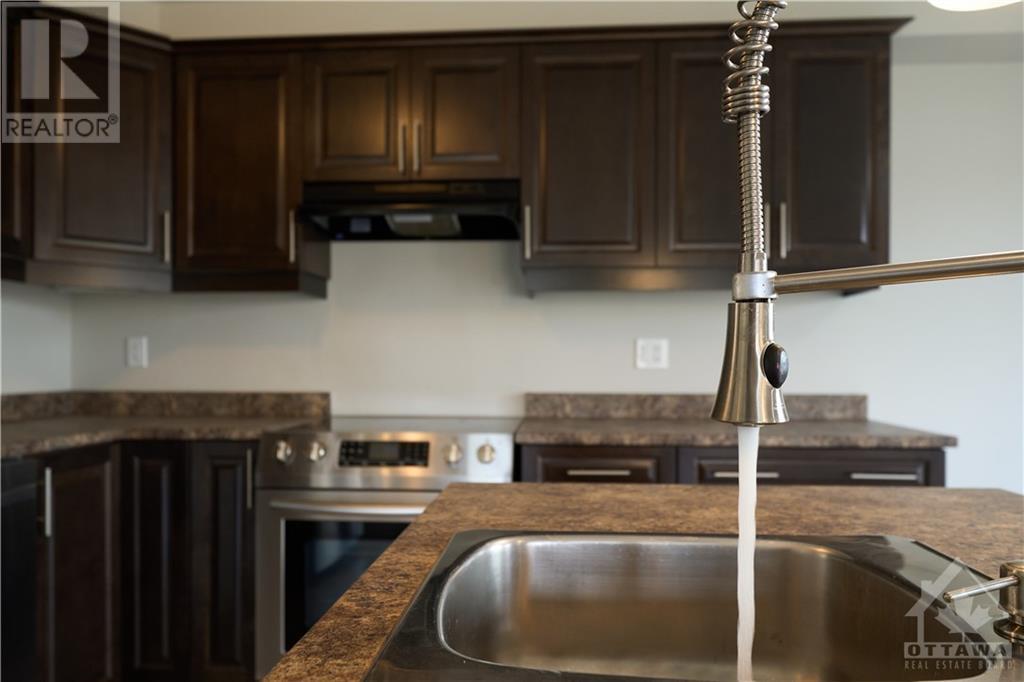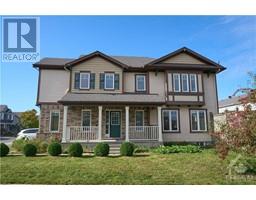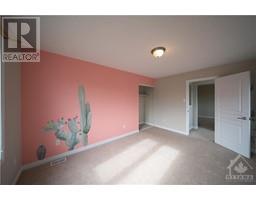3 Bedroom
3 Bathroom
Central Air Conditioning
Forced Air
$2,750 Monthly
Welcome to this bright and spacious 3bed+Den/Office, 2.5 bath End unit town located in the desirable, family oriented community, HALF MOON BAY. Situated on a premium corner lot with fenced in yard and a oversized deck. This well-maintained home offers comfort, style, and convenience, perfect for families or professionals seeking a vibrant neighborhood with easy access to amenities. The living, family and dining area features hardwood flooring, large windows, and ample natural light. Modem Kitchen equipped with stainless steel appliances, large countertops, and plenty of storage. On the second floor, you’ll find a spacious primary bedroom with a walk-in closet and luxurious ensuite, along with two additional bright bedrooms. Enjoy the convenience of a second-floor laundry room and the added benefit of a den/office space, perfect for remote work or as a quiet study area. Perfect location close to schools, parks, and shopping centers. Easy access to public transit and major highways. (id:43934)
Property Details
|
MLS® Number
|
1415743 |
|
Property Type
|
Single Family |
|
Neigbourhood
|
HALF MOON BAY |
|
AmenitiesNearBy
|
Golf Nearby, Public Transit, Recreation Nearby |
|
CommunityFeatures
|
Family Oriented |
|
ParkingSpaceTotal
|
2 |
|
Structure
|
Deck |
Building
|
BathroomTotal
|
3 |
|
BedroomsAboveGround
|
3 |
|
BedroomsTotal
|
3 |
|
Amenities
|
Laundry - In Suite |
|
Appliances
|
Refrigerator, Dishwasher, Dryer, Stove, Washer |
|
BasementDevelopment
|
Unfinished |
|
BasementType
|
Full (unfinished) |
|
ConstructedDate
|
2012 |
|
CoolingType
|
Central Air Conditioning |
|
ExteriorFinish
|
Brick, Siding |
|
FlooringType
|
Wall-to-wall Carpet, Mixed Flooring, Hardwood, Vinyl |
|
HalfBathTotal
|
1 |
|
HeatingFuel
|
Natural Gas |
|
HeatingType
|
Forced Air |
|
StoriesTotal
|
2 |
|
Type
|
Row / Townhouse |
|
UtilityWater
|
Municipal Water |
Parking
Land
|
Acreage
|
No |
|
FenceType
|
Fenced Yard |
|
LandAmenities
|
Golf Nearby, Public Transit, Recreation Nearby |
|
Sewer
|
Municipal Sewage System |
|
SizeIrregular
|
* Ft X * Ft |
|
SizeTotalText
|
* Ft X * Ft |
|
ZoningDescription
|
Residential |
Rooms
| Level |
Type |
Length |
Width |
Dimensions |
|
Second Level |
Primary Bedroom |
|
|
13'5" x 13'1" |
|
Second Level |
Bedroom |
|
|
13'1" x 10'1" |
|
Second Level |
Bedroom |
|
|
12'1" x 9'6" |
|
Second Level |
Den |
|
|
11'1" x 7'8" |
|
Second Level |
4pc Ensuite Bath |
|
|
Measurements not available |
|
Second Level |
4pc Bathroom |
|
|
Measurements not available |
|
Second Level |
Laundry Room |
|
|
Measurements not available |
|
Main Level |
Living Room |
|
|
12'10" x 10'1" |
|
Main Level |
Family Room |
|
|
16'6" x 13'3" |
|
Main Level |
Kitchen |
|
|
10'1" x 8'10" |
|
Main Level |
2pc Bathroom |
|
|
Measurements not available |
https://www.realtor.ca/real-estate/27522540/436-meadowhawk-crescent-ottawa-half-moon-bay





