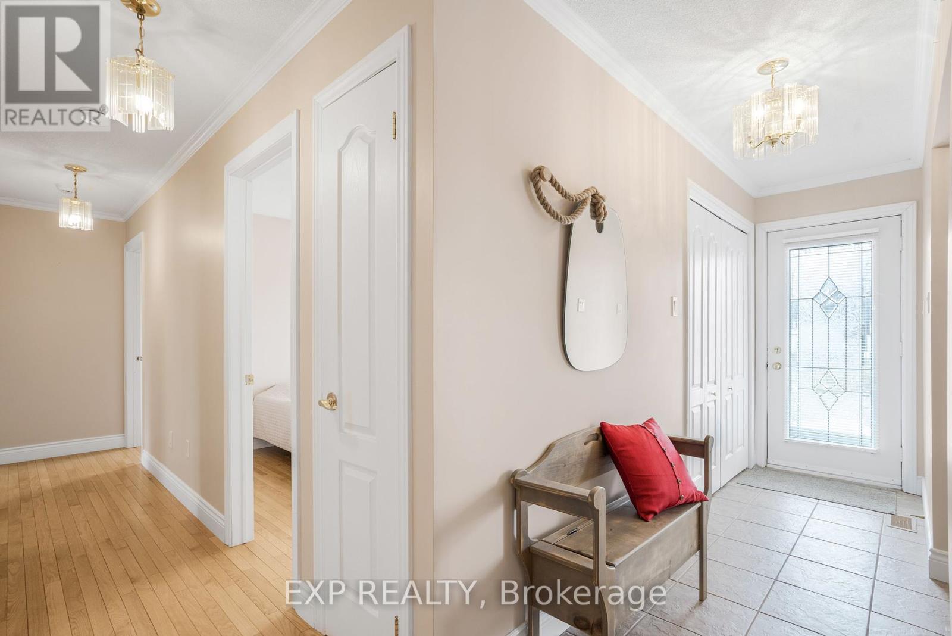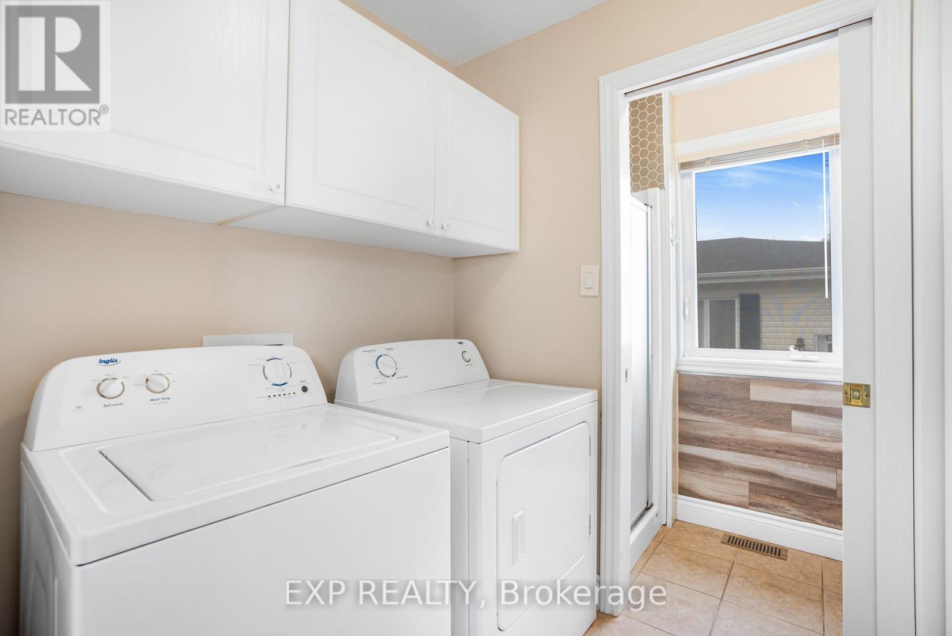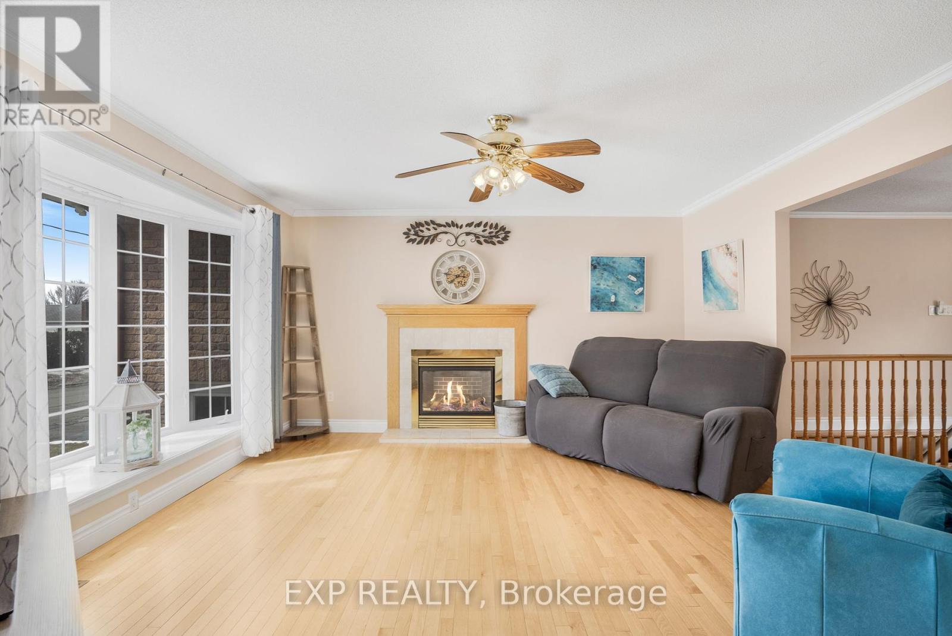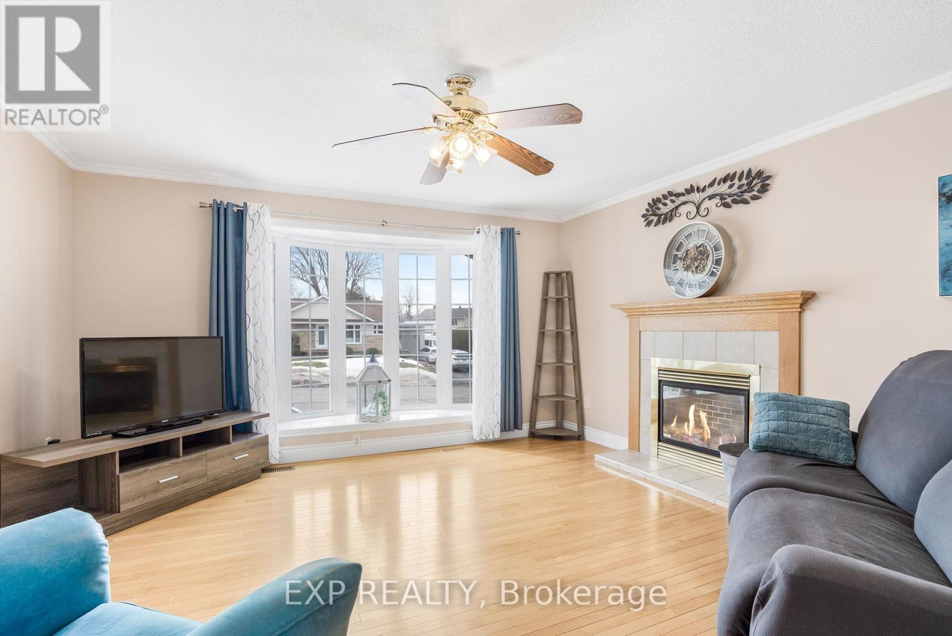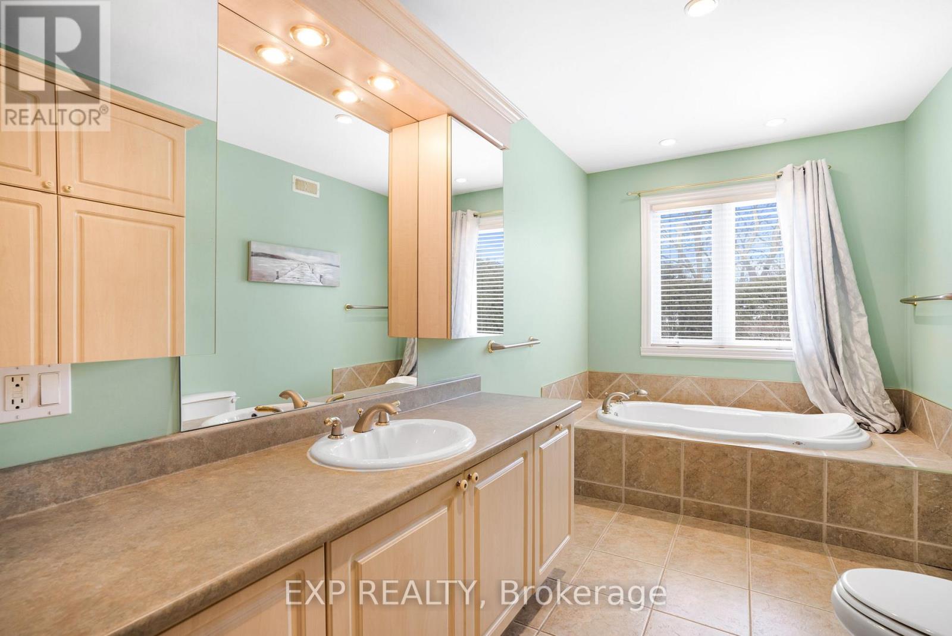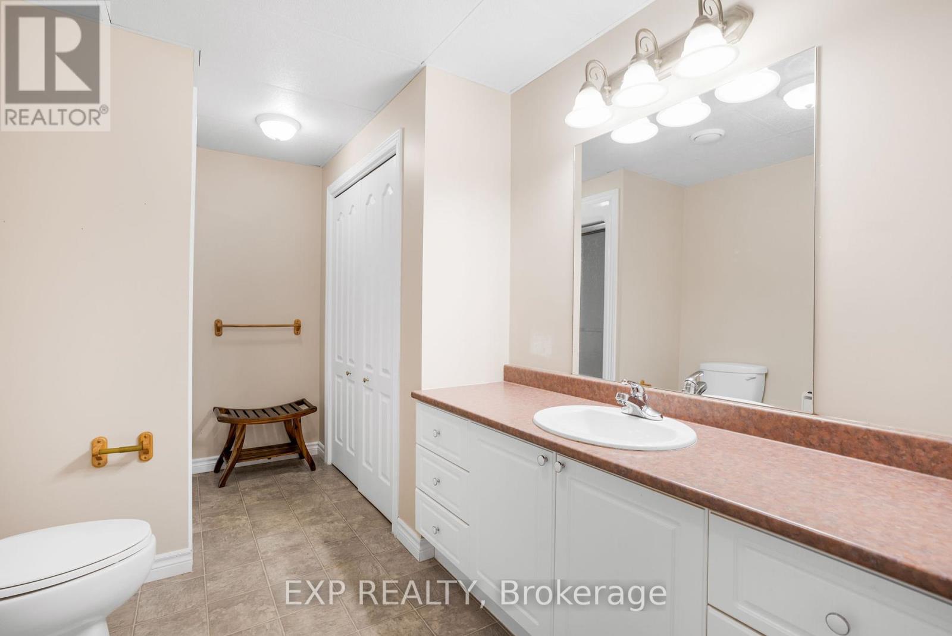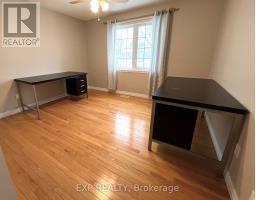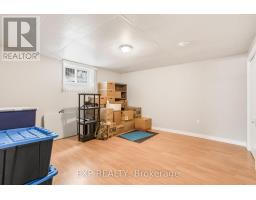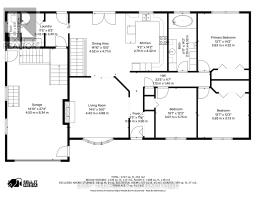4 Bedroom
3 Bathroom
Bungalow
Fireplace
Central Air Conditioning
Forced Air
$565,000
This little gem located right in the heart of Hawkesbury is the PERFECT home for your family's next chapter, offering a place where people can gather and enjoy a relaxing backyard for al-fresco dining. A one-of-a-kind opportunity - and the kind of property we love the most because the location is unbeatable, in the Mont-Roc area, near shops, sport center, churches, schools and hospital. What do you think of an in law-suite potential with an extra kitchen and an extra laundry room in the basement? You can also consider having a designated office space on ground level, using one of the 4 bedrooms in the spacious family home. We say it's a big WOW!!! The property offers a louminous living space and not one, but 2 gas fireplaces ensuring comfort and convenience, making it ideal for both entertaining guests and accommodating your family's needs. This one might be a match made in heaven for your family. (id:43934)
Property Details
|
MLS® Number
|
X12046893 |
|
Property Type
|
Single Family |
|
Community Name
|
612 - Hawkesbury |
|
Amenities Near By
|
Hospital |
|
Community Features
|
Community Centre |
|
Features
|
Carpet Free |
|
Parking Space Total
|
4 |
|
Structure
|
Deck, Shed |
Building
|
Bathroom Total
|
3 |
|
Bedrooms Above Ground
|
3 |
|
Bedrooms Below Ground
|
1 |
|
Bedrooms Total
|
4 |
|
Amenities
|
Fireplace(s) |
|
Appliances
|
Central Vacuum, Water Meter, Dishwasher, Dryer, Freezer, Stove, Washer, Window Coverings, Refrigerator |
|
Architectural Style
|
Bungalow |
|
Basement Development
|
Finished |
|
Basement Features
|
Walk Out |
|
Basement Type
|
N/a (finished) |
|
Construction Style Attachment
|
Detached |
|
Cooling Type
|
Central Air Conditioning |
|
Exterior Finish
|
Stone, Vinyl Siding |
|
Fireplace Present
|
Yes |
|
Fireplace Total
|
2 |
|
Foundation Type
|
Poured Concrete |
|
Half Bath Total
|
1 |
|
Heating Fuel
|
Natural Gas |
|
Heating Type
|
Forced Air |
|
Stories Total
|
1 |
|
Type
|
House |
|
Utility Water
|
Municipal Water |
Parking
Land
|
Acreage
|
No |
|
Land Amenities
|
Hospital |
|
Sewer
|
Sanitary Sewer |
|
Size Depth
|
120 Ft ,10 In |
|
Size Frontage
|
74 Ft ,2 In |
|
Size Irregular
|
74.2 X 120.91 Ft |
|
Size Total Text
|
74.2 X 120.91 Ft |
Rooms
| Level |
Type |
Length |
Width |
Dimensions |
|
Basement |
Recreational, Games Room |
7.95 m |
4.61 m |
7.95 m x 4.61 m |
|
Basement |
Bedroom 4 |
4.29 m |
4.11 m |
4.29 m x 4.11 m |
|
Basement |
Bathroom |
4.29 m |
2.2 m |
4.29 m x 2.2 m |
|
Basement |
Utility Room |
4.58 m |
2.16 m |
4.58 m x 2.16 m |
|
Basement |
Other |
3.54 m |
1.99 m |
3.54 m x 1.99 m |
|
Basement |
Kitchen |
4.87 m |
4.61 m |
4.87 m x 4.61 m |
|
Basement |
Dining Room |
3.54 m |
2.3 m |
3.54 m x 2.3 m |
|
Main Level |
Kitchen |
4.32 m |
2.79 m |
4.32 m x 2.79 m |
|
Main Level |
Dining Room |
4.71 m |
4.52 m |
4.71 m x 4.52 m |
|
Main Level |
Living Room |
4.88 m |
4.43 m |
4.88 m x 4.43 m |
|
Main Level |
Laundry Room |
3.48 m |
2.49 m |
3.48 m x 2.49 m |
|
Main Level |
Primary Bedroom |
4.32 m |
3.83 m |
4.32 m x 3.83 m |
|
Main Level |
Bedroom 2 |
3.83 m |
3.73 m |
3.83 m x 3.73 m |
|
Main Level |
Bedroom 3 |
3.73 m |
3.07 m |
3.73 m x 3.07 m |
|
Main Level |
Bathroom |
4.32 m |
2.2 m |
4.32 m x 2.2 m |
https://www.realtor.ca/real-estate/28086278/435-lafleche-road-hawkesbury-612-hawkesbury




