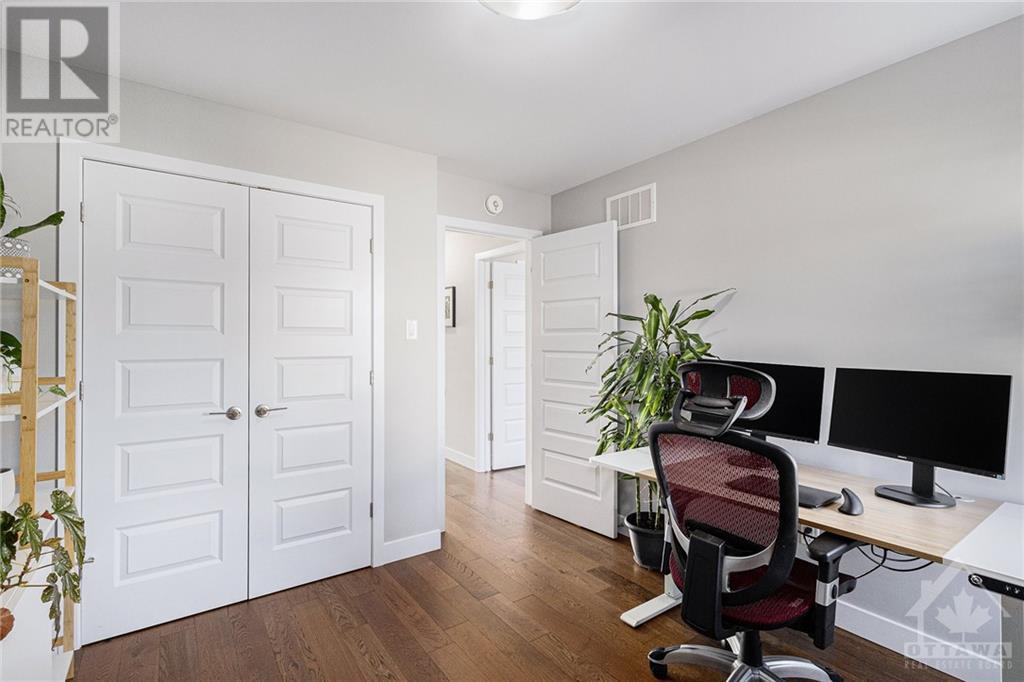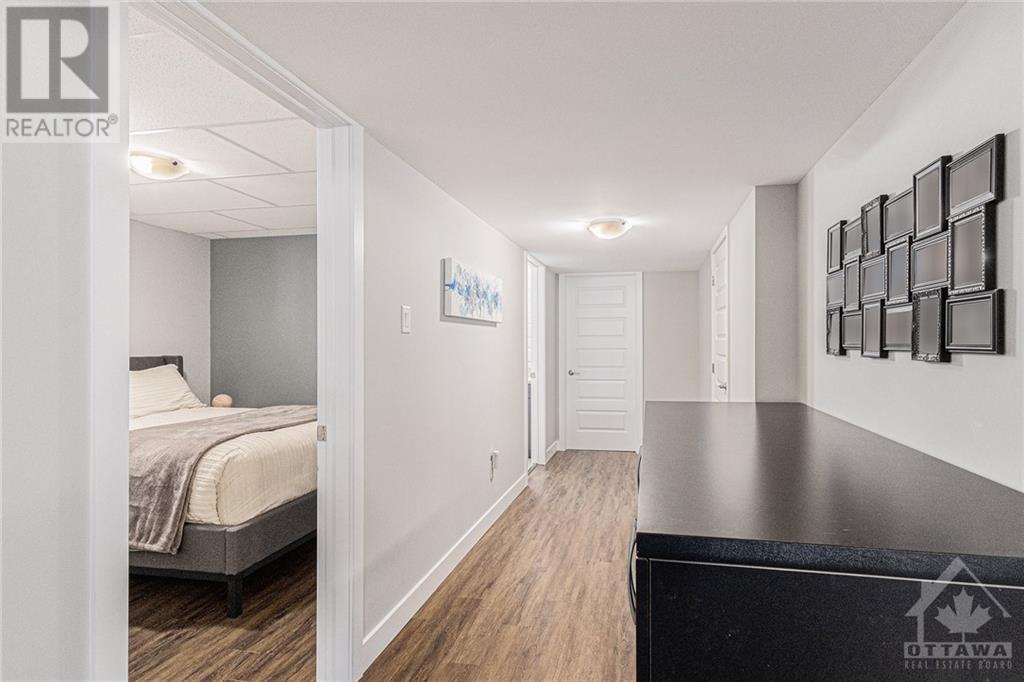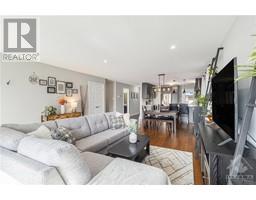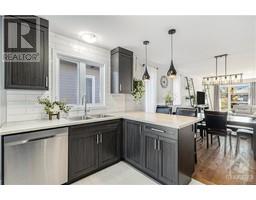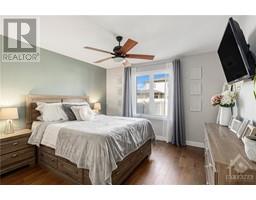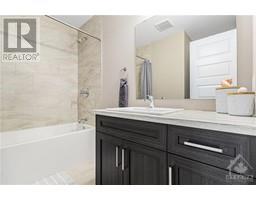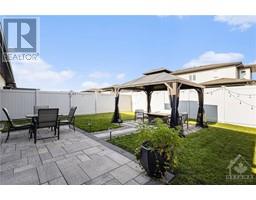3 Bedroom
3 Bathroom
Bungalow
Central Air Conditioning
Forced Air
$619,500
Introducing 434 Maize, a stunning semi-detached bungalow nestled in one of Embrun's most prestigious neighborhoods! This modern & meticulously maintained semi offers 3 spacious bedrooms, 3 full bathrooms, and a long list of enjoyable features. As you walk in, you'll be welcomed by the open concept living area, flowing smoothly to the dining room & kitchen. The kitchen is a chef's haven, equipped with ample cabinetry, top of line appliances, counters w/overhang for barstool seating, and more. Step out from the kitchen to a covered porch overlooking the fully fenced backyard, complete with beautiful landscape, and a gazebo area. The main floor also features a spacious primary bedroom w/WIC & elegant ensuite, plus a 2nd bedroom / 2nd full bathroom, and quick access to the garage. The finished basement offers a bright / open layout, a versatile family room, 3rd bedroom, 3rd full bathroom, laundry area, and storage space. This home is a true gem - book your showing today! (id:43934)
Property Details
|
MLS® Number
|
1416441 |
|
Property Type
|
Single Family |
|
Neigbourhood
|
Embrun |
|
ParkingSpaceTotal
|
3 |
Building
|
BathroomTotal
|
3 |
|
BedroomsAboveGround
|
2 |
|
BedroomsBelowGround
|
1 |
|
BedroomsTotal
|
3 |
|
Appliances
|
Refrigerator, Dishwasher, Dryer, Stove, Washer |
|
ArchitecturalStyle
|
Bungalow |
|
BasementDevelopment
|
Finished |
|
BasementType
|
Full (finished) |
|
ConstructedDate
|
2019 |
|
ConstructionStyleAttachment
|
Semi-detached |
|
CoolingType
|
Central Air Conditioning |
|
ExteriorFinish
|
Stone, Siding |
|
FlooringType
|
Hardwood, Laminate, Ceramic |
|
FoundationType
|
Poured Concrete |
|
HeatingFuel
|
Natural Gas |
|
HeatingType
|
Forced Air |
|
StoriesTotal
|
1 |
|
Type
|
House |
|
UtilityWater
|
Municipal Water |
Parking
Land
|
Acreage
|
No |
|
Sewer
|
Municipal Sewage System |
|
SizeDepth
|
109 Ft ,10 In |
|
SizeFrontage
|
33 Ft ,7 In |
|
SizeIrregular
|
33.59 Ft X 109.82 Ft |
|
SizeTotalText
|
33.59 Ft X 109.82 Ft |
|
ZoningDescription
|
Residential |
Rooms
| Level |
Type |
Length |
Width |
Dimensions |
|
Basement |
3pc Bathroom |
|
|
Measurements not available |
|
Basement |
Laundry Room |
|
|
Measurements not available |
|
Main Level |
Living Room |
|
|
15'0" x 14'0" |
|
Main Level |
Dining Room |
|
|
15'0" x 11'0" |
|
Main Level |
Kitchen |
|
|
11'3" x 11'6" |
|
Main Level |
Primary Bedroom |
|
|
11'10" x 11'6" |
|
Main Level |
3pc Ensuite Bath |
|
|
Measurements not available |
|
Main Level |
Other |
|
|
Measurements not available |
|
Main Level |
Bedroom |
|
|
10'3" x 10'2" |
https://www.realtor.ca/real-estate/27539196/434-maize-street-embrun-embrun



















