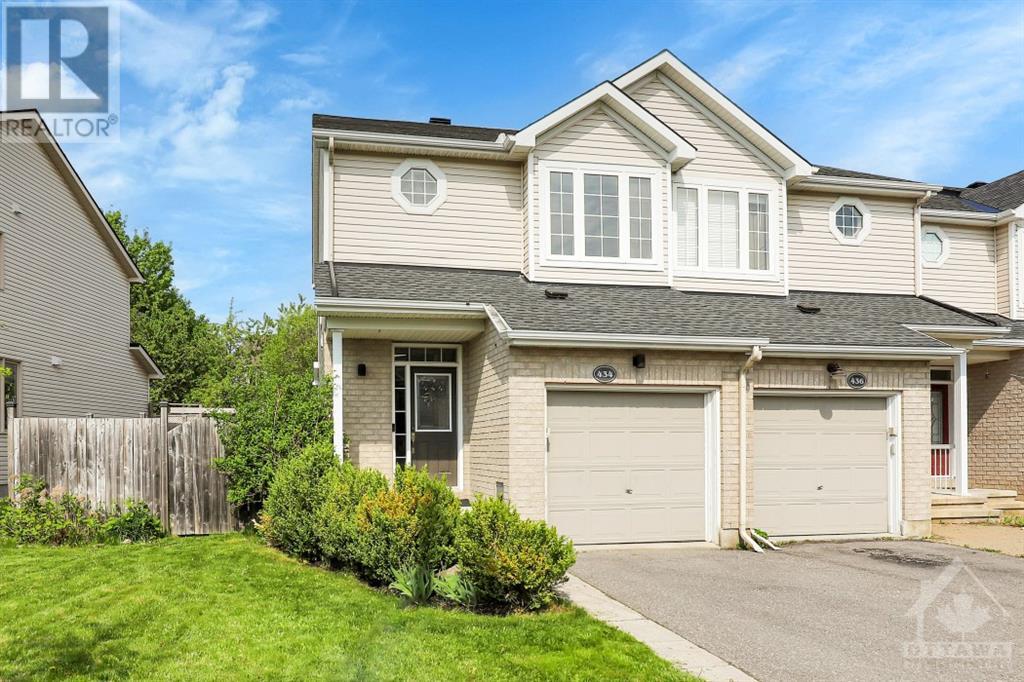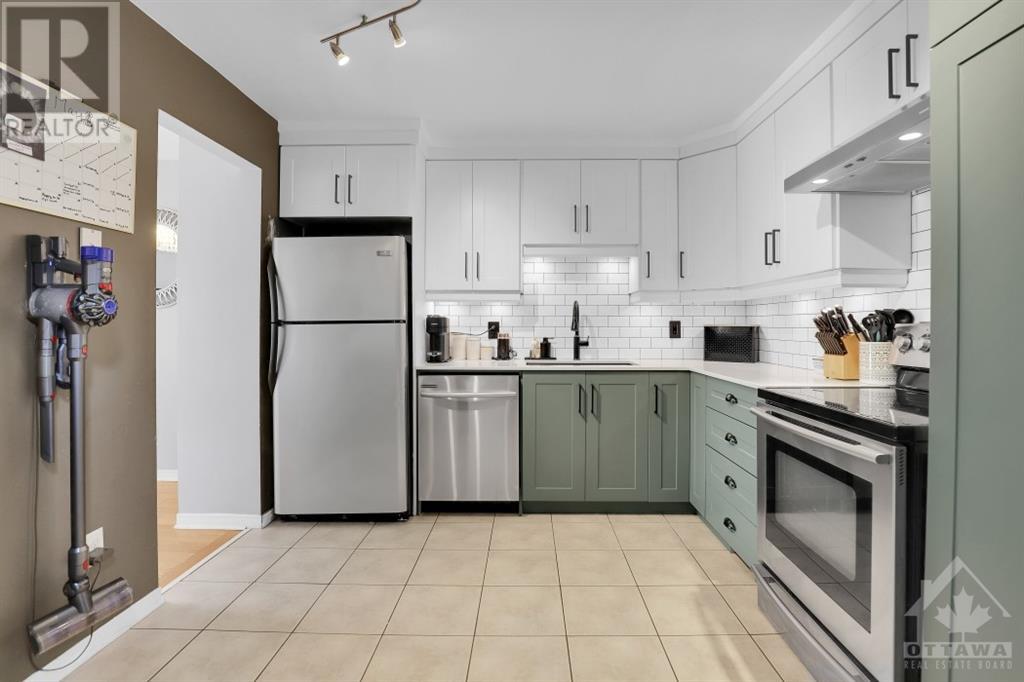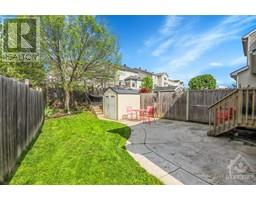434 Claridge Drive Ottawa, Ontario K2J 5J2
3 Bedroom
2 Bathroom
Central Air Conditioning
Forced Air
$594,000
24 hours notice for all showings, no showings after 7:00pm This wonderful 3 bedroom, 2 bath townhouse is located in Barrhaven. Close to schools, shopping, parks and recreational facilities. This end unit is open concept living, dining and kitchen area.. Living and Dining area with access to large private back yard and side yard! New kitchen, hardwood throughout 2nd floor, new furnace AC in 2022. 24 hours notice for all showings, no showings after 7:00pm 24 hours irrevocability on offers as per form 244. (id:43934)
Open House
This property has open houses!
June
29
Saturday
Starts at:
2:00 pm
Ends at:4:00 pm
Property Details
| MLS® Number | 1391827 |
| Property Type | Single Family |
| Neigbourhood | BARRHAVEN/LONGFIELDS |
| Amenities Near By | Public Transit, Recreation Nearby, Shopping |
| Community Features | Family Oriented |
| Parking Space Total | 2 |
Building
| Bathroom Total | 2 |
| Bedrooms Above Ground | 3 |
| Bedrooms Total | 3 |
| Appliances | Refrigerator, Cooktop, Dishwasher, Dryer, Hood Fan, Washer |
| Basement Development | Partially Finished |
| Basement Type | Full (partially Finished) |
| Constructed Date | 2003 |
| Cooling Type | Central Air Conditioning |
| Exterior Finish | Brick, Siding |
| Flooring Type | Wall-to-wall Carpet, Hardwood, Tile |
| Foundation Type | Poured Concrete |
| Half Bath Total | 1 |
| Heating Fuel | Natural Gas |
| Heating Type | Forced Air |
| Stories Total | 2 |
| Type | Row / Townhouse |
| Utility Water | Municipal Water |
Parking
| Attached Garage |
Land
| Acreage | No |
| Fence Type | Fenced Yard |
| Land Amenities | Public Transit, Recreation Nearby, Shopping |
| Sewer | Municipal Sewage System |
| Size Depth | 103 Ft ,1 In |
| Size Frontage | 43 Ft |
| Size Irregular | 43.01 Ft X 103.08 Ft |
| Size Total Text | 43.01 Ft X 103.08 Ft |
| Zoning Description | Residential |
Rooms
| Level | Type | Length | Width | Dimensions |
|---|---|---|---|---|
| Second Level | Primary Bedroom | 14'1" x 11'4" | ||
| Second Level | Bedroom | 10'0" x 8'5" | ||
| Second Level | Bedroom | 10'0" x 8'5" | ||
| Second Level | Full Bathroom | Measurements not available | ||
| Lower Level | Family Room | 16'6" x 12'0" | ||
| Main Level | Living Room/dining Room | 17'5" x 13'0" | ||
| Main Level | Kitchen | 10'1" x 10'0" | ||
| Main Level | Partial Bathroom | Measurements not available |
https://www.realtor.ca/real-estate/26903628/434-claridge-drive-ottawa-barrhavenlongfields
Interested?
Contact us for more information























































