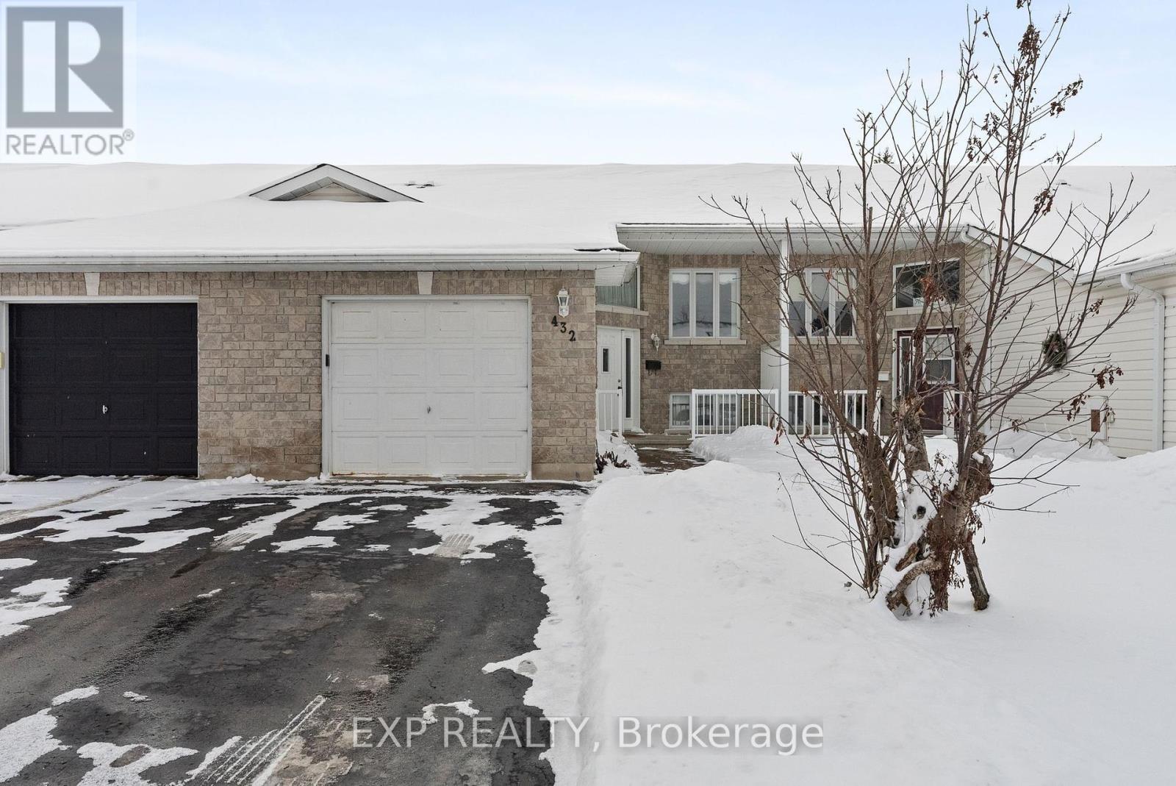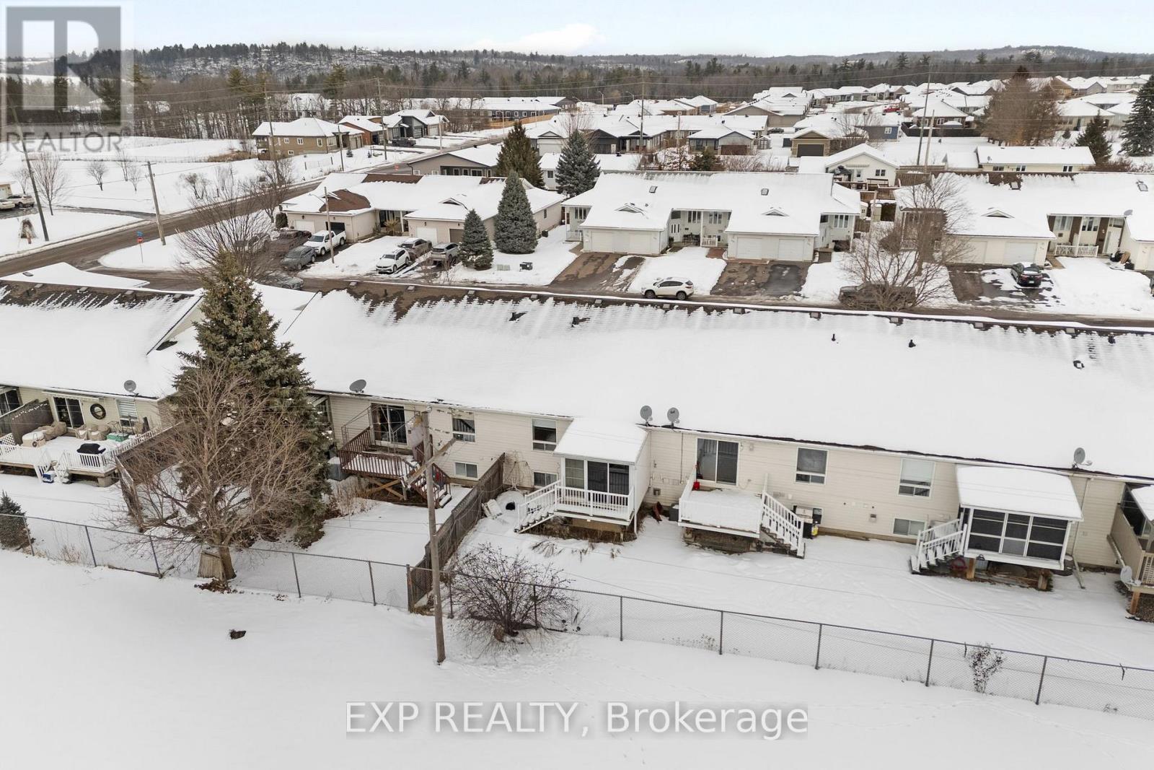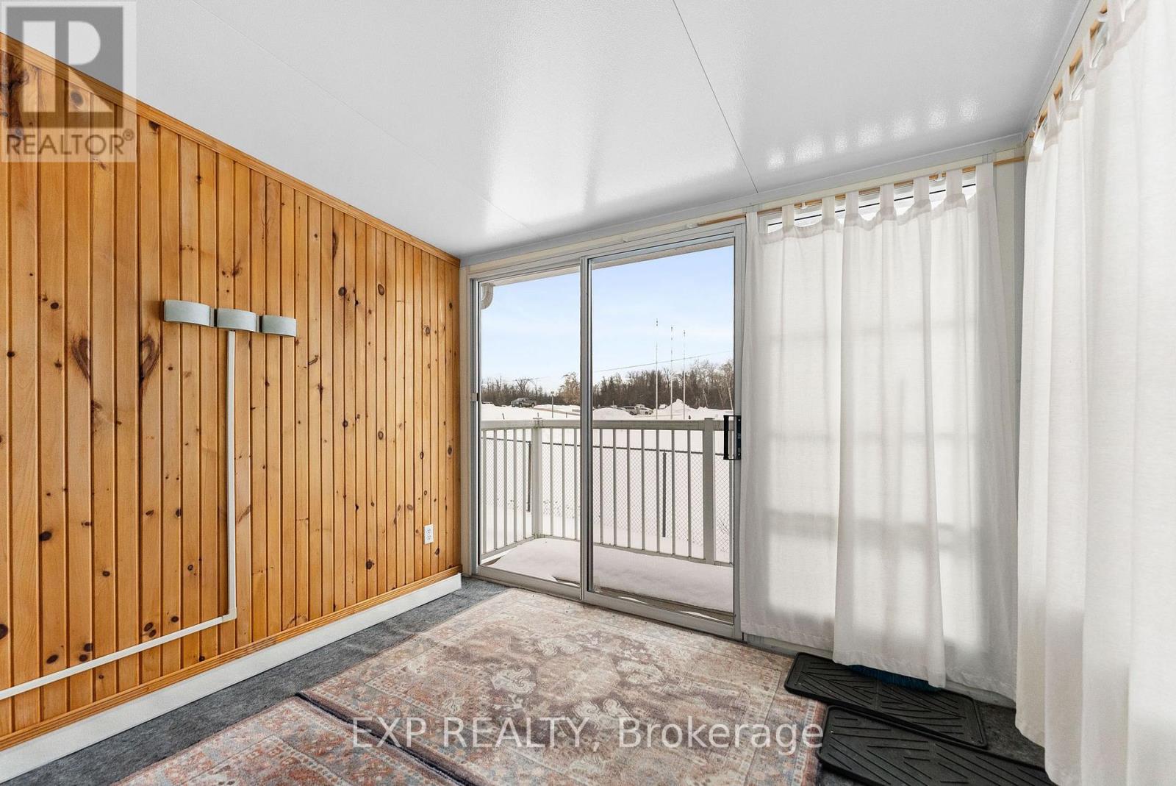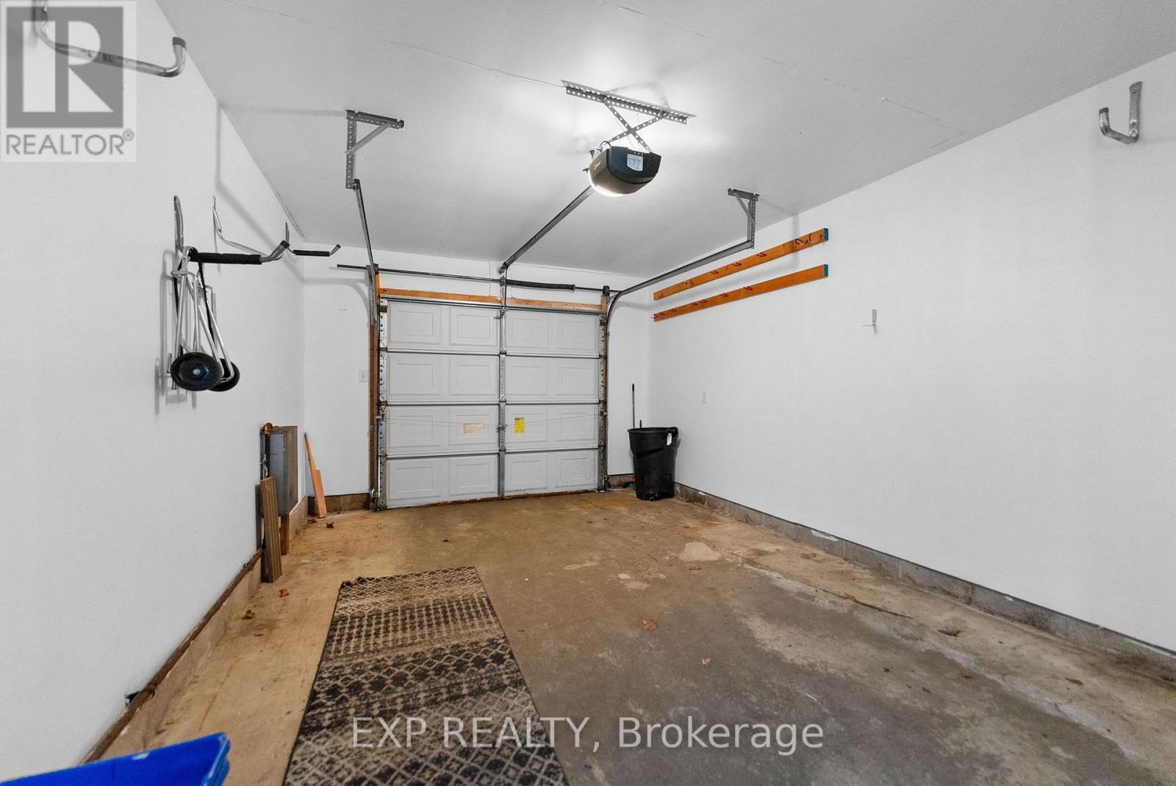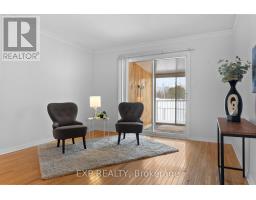432 Mayhew Street Renfrew, Ontario K7V 4L3
$399,900
Located on a nice street with no rear neighbours and close to Highway 17 and O'Brien Road shopping this 3 bedroom 2 bath garden home may be just for you. One of the larger Garden home models constructed 432 Mayhew has so much to offer. A protected front entryway leads to a spacious entry foyer. A few steps up to a generous sized main level offering open concept living in the Kitchen, living dining areas. Gleaming hardwood floors on the main level. Patio doors to a 3 season sunroom, no rear neighbours. Generous sized Primary bedroom. Large main bath with ceramic tile flooring and the convenience of a laundry chute. 2nd main level bedroom is bright and inviting. Fully finished lower level with 3rd bedroom, family room with gas stove and 3 pc bath with an oversized corner jacuzzi tub and space for the washer and dryer. This home has a new gas furnace 2014, central air and the convenience of central vac. Single attached garage with inside entry. Immediate occupancy is available. (id:43934)
Property Details
| MLS® Number | X11934870 |
| Property Type | Single Family |
| Community Name | 540 - Renfrew |
| Equipment Type | Water Heater - Electric |
| Features | Level Lot, Flat Site |
| Parking Space Total | 3 |
| Rental Equipment Type | Water Heater - Electric |
Building
| Bathroom Total | 2 |
| Bedrooms Above Ground | 3 |
| Bedrooms Total | 3 |
| Amenities | Fireplace(s) |
| Appliances | Central Vacuum, Water Heater |
| Architectural Style | Raised Bungalow |
| Basement Development | Finished |
| Basement Type | N/a (finished) |
| Construction Style Attachment | Attached |
| Cooling Type | Central Air Conditioning, Air Exchanger |
| Exterior Finish | Vinyl Siding, Stone |
| Fire Protection | Smoke Detectors |
| Fireplace Present | Yes |
| Fireplace Total | 1 |
| Fireplace Type | Free Standing Metal |
| Flooring Type | Ceramic, Hardwood |
| Foundation Type | Concrete |
| Heating Fuel | Natural Gas |
| Heating Type | Forced Air |
| Stories Total | 1 |
| Type | Row / Townhouse |
| Utility Water | Municipal Water |
Parking
| Attached Garage | |
| Tandem |
Land
| Acreage | No |
| Landscape Features | Landscaped |
| Sewer | Sanitary Sewer |
| Size Depth | 114 Ft ,8 In |
| Size Frontage | 24 Ft ,6 In |
| Size Irregular | 24.5 X 114.73 Ft |
| Size Total Text | 24.5 X 114.73 Ft |
| Zoning Description | R2 |
Rooms
| Level | Type | Length | Width | Dimensions |
|---|---|---|---|---|
| Lower Level | Bedroom 3 | 4.01 m | 3 m | 4.01 m x 3 m |
| Lower Level | Family Room | 7.16 m | 4 m | 7.16 m x 4 m |
| Lower Level | Other | 3 m | 1.7 m | 3 m x 1.7 m |
| Main Level | Kitchen | 3.7 m | 2.43 m | 3.7 m x 2.43 m |
| Main Level | Dining Room | 3.58 m | 2.87 m | 3.58 m x 2.87 m |
| Main Level | Living Room | 5.35 m | 3.58 m | 5.35 m x 3.58 m |
| Main Level | Primary Bedroom | 4.41 m | 3 m | 4.41 m x 3 m |
| Main Level | Bedroom 2 | 4.29 m | 3.47 m | 4.29 m x 3.47 m |
| Main Level | Bathroom | 3.4 m | 2.43 m | 3.4 m x 2.43 m |
| Main Level | Sunroom | 3 m | 3 m | 3 m x 3 m |
Utilities
| Sewer | Installed |
https://www.realtor.ca/real-estate/27828775/432-mayhew-street-renfrew-540-renfrew
Contact Us
Contact us for more information


