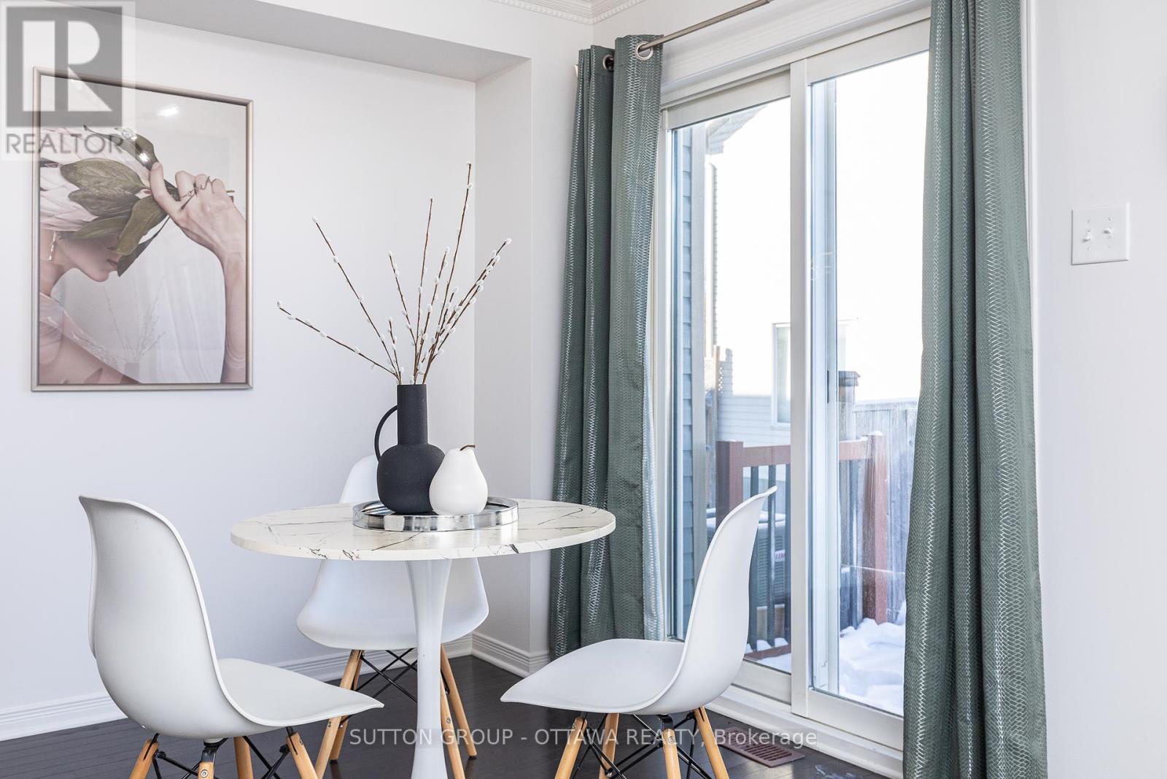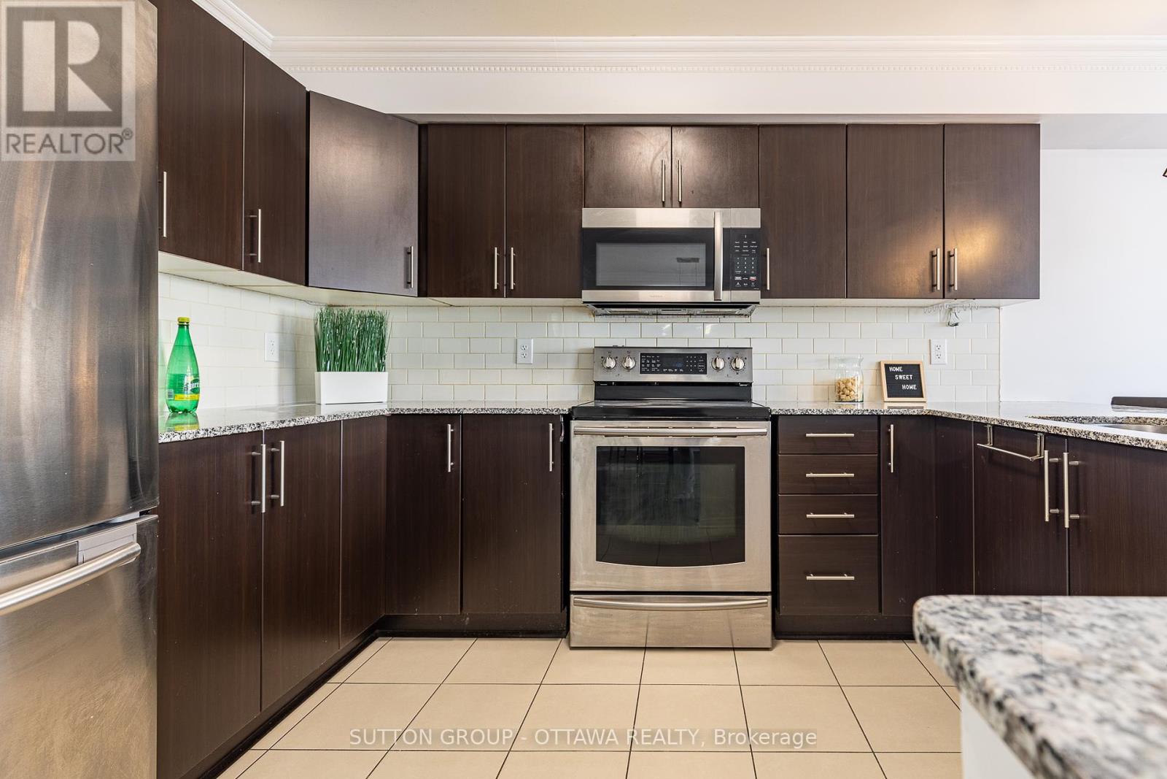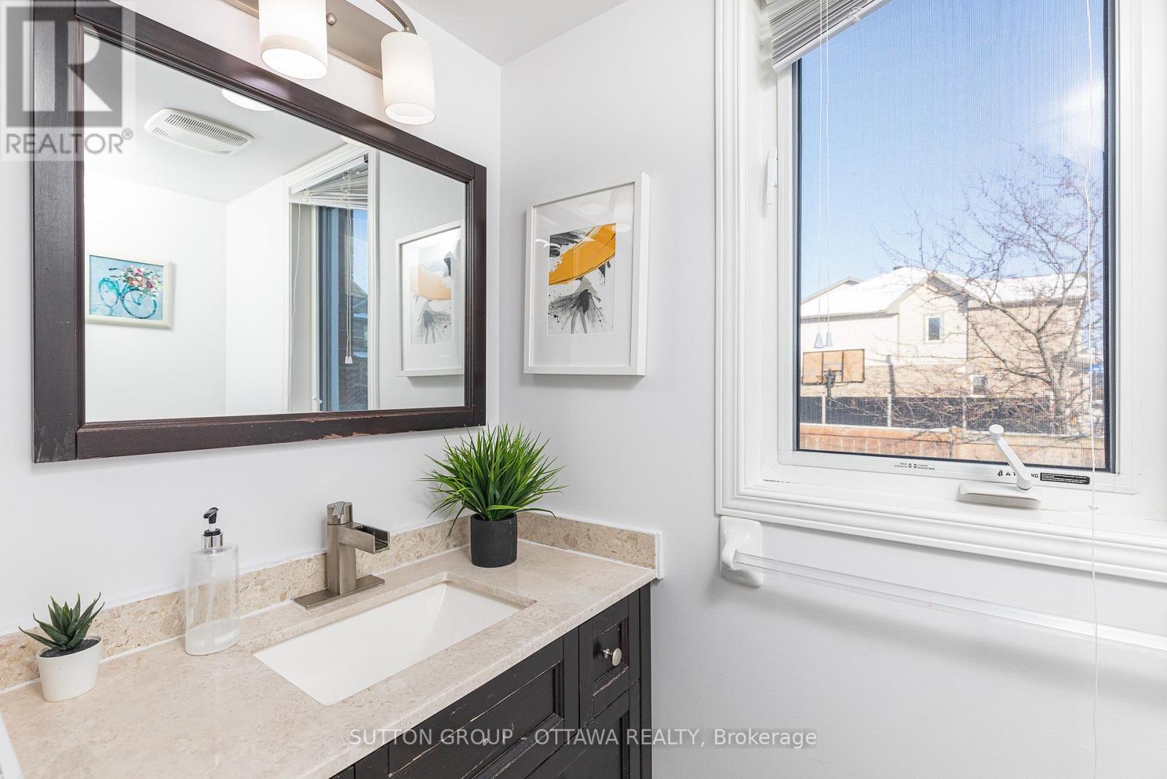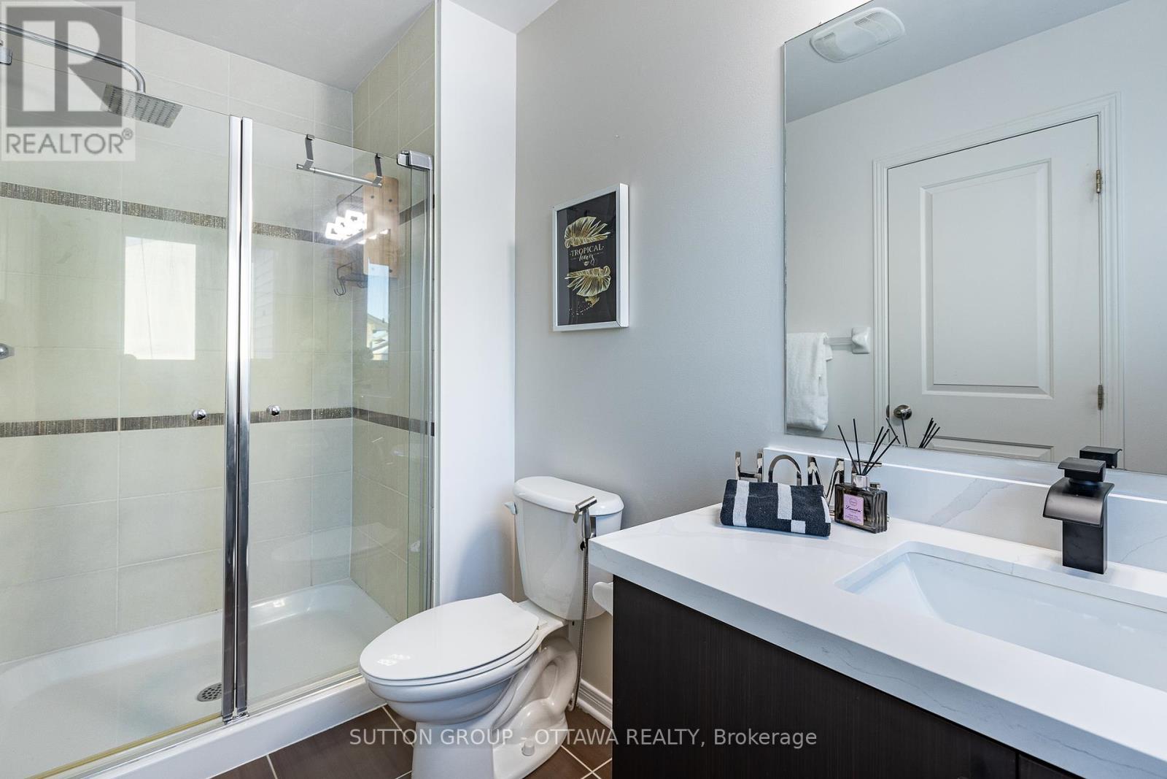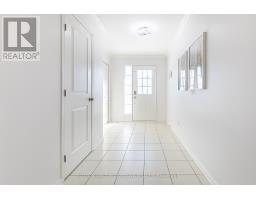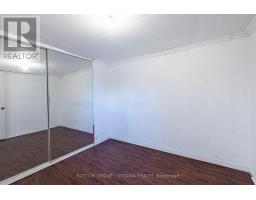3 Bedroom
3 Bathroom
Fireplace
Central Air Conditioning
Forced Air
$649,000
Amazing Corner Unit Townhome with a Lot Size Comparable to a Detached! Welcome to 403 Harsefield, the perfect home for your growing family! Nestled in a quiet cul-de-sac while still offering easy access to River Road. This beautifully designed townhome in sought-after Riverside South boasts 3 bedrooms, 3 bathrooms, and a widened driveway that accommodates up to 4 cars! Step inside to a spacious, sun-filled main level featuring a welcoming foyer with a large mudroom and an open-concept living and dining area. The U-shaped kitchen is super practical, showcasing stainless steel appliances, a breakfast bar, a classic subway tile backsplash, and elegant quartz countertops. Gleaming hardwood floors and upgraded lighting enhance the stylish ambiance throughout. Upstairs, the expansive primary suite comfortably fits a king-size bed and features a walk-in closet and a bright, beautifully updated en-suite with new quartz countertop, modern faucet, and sleek glass shower. Two additional generously sized bedrooms and a full bathroom complete the upper level. The fully finished basement extends your living space with a versatile recreation room featuring a cozy gas fireplace, perfect for movie and game nights! Plus, a finished storage area offers the flexibility to be used as a home office, gym, or den.This beautiful home offers the space, style, and convenience your family needs! Dont miss out on this ABSOLUTE GEM! (id:43934)
Property Details
|
MLS® Number
|
X11951437 |
|
Property Type
|
Single Family |
|
Community Name
|
2602 - Riverside South/Gloucester Glen |
|
Amenities Near By
|
Public Transit, Park |
|
Equipment Type
|
Water Heater - Gas |
|
Features
|
Cul-de-sac, Irregular Lot Size |
|
Parking Space Total
|
5 |
|
Rental Equipment Type
|
Water Heater - Gas |
|
Structure
|
Deck |
Building
|
Bathroom Total
|
3 |
|
Bedrooms Above Ground
|
3 |
|
Bedrooms Total
|
3 |
|
Amenities
|
Fireplace(s) |
|
Appliances
|
Garage Door Opener Remote(s), Dishwasher, Dryer, Range, Refrigerator, Stove, Washer, Window Coverings |
|
Basement Development
|
Finished |
|
Basement Type
|
Full (finished) |
|
Construction Style Attachment
|
Attached |
|
Cooling Type
|
Central Air Conditioning |
|
Exterior Finish
|
Brick |
|
Fireplace Present
|
Yes |
|
Fireplace Total
|
1 |
|
Foundation Type
|
Concrete |
|
Half Bath Total
|
1 |
|
Heating Fuel
|
Natural Gas |
|
Heating Type
|
Forced Air |
|
Stories Total
|
2 |
|
Type
|
Row / Townhouse |
|
Utility Water
|
Municipal Water |
Parking
|
Attached Garage
|
|
|
Inside Entry
|
|
Land
|
Acreage
|
No |
|
Fence Type
|
Fenced Yard |
|
Land Amenities
|
Public Transit, Park |
|
Sewer
|
Sanitary Sewer |
|
Size Depth
|
91 Ft ,11 In |
|
Size Frontage
|
35 Ft ,5 In |
|
Size Irregular
|
35.47 X 91.96 Ft ; Irregular |
|
Size Total Text
|
35.47 X 91.96 Ft ; Irregular |
|
Zoning Description
|
R3z |
Rooms
| Level |
Type |
Length |
Width |
Dimensions |
|
Second Level |
Primary Bedroom |
4.21 m |
4.01 m |
4.21 m x 4.01 m |
|
Second Level |
Bedroom |
3.02 m |
4.11 m |
3.02 m x 4.11 m |
|
Second Level |
Bedroom 2 |
2.69 m |
3.5 m |
2.69 m x 3.5 m |
|
Basement |
Den |
2.38 m |
2.69 m |
2.38 m x 2.69 m |
|
Main Level |
Dining Room |
2.59 m |
2.84 m |
2.59 m x 2.84 m |
|
Main Level |
Living Room |
3.25 m |
6.01 m |
3.25 m x 6.01 m |
|
Main Level |
Kitchen |
2.59 m |
3.58 m |
2.59 m x 3.58 m |
|
Main Level |
Other |
2.87 m |
6.24 m |
2.87 m x 6.24 m |
https://www.realtor.ca/real-estate/27867579/430-haresfield-court-ottawa-2602-riverside-southgloucester-glen















