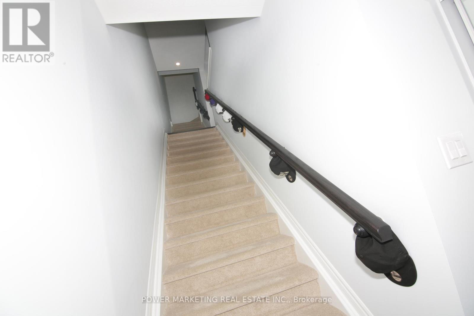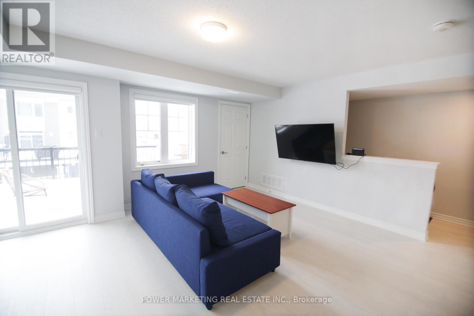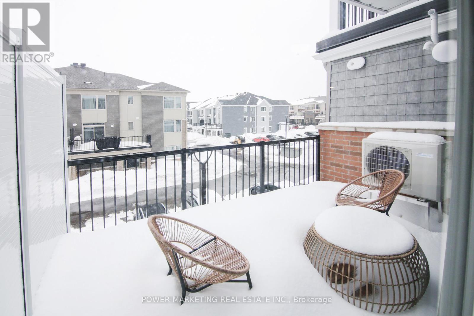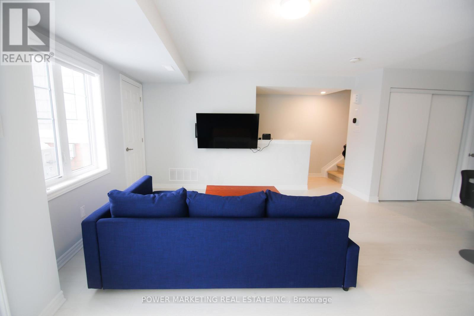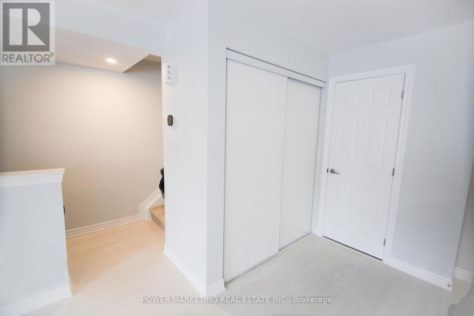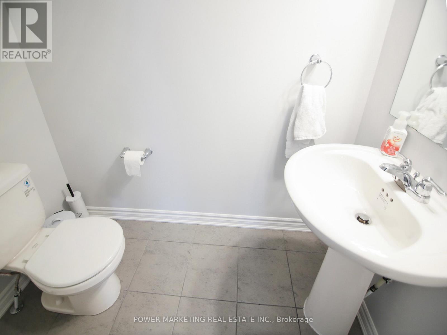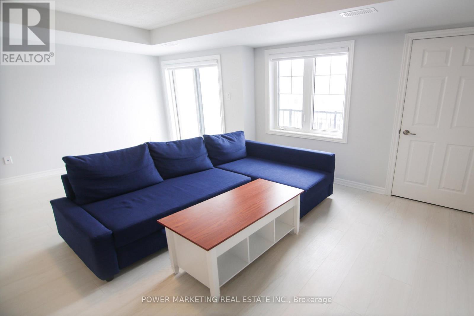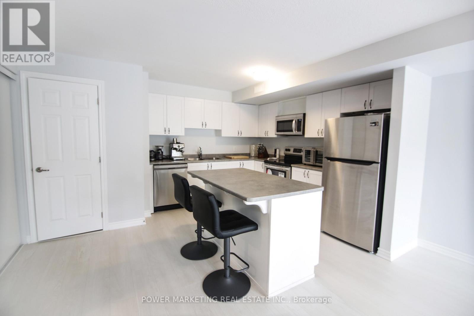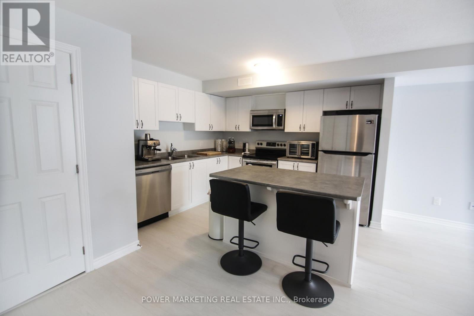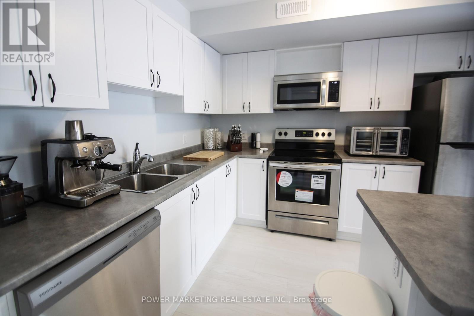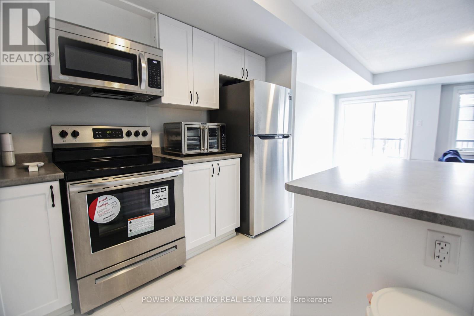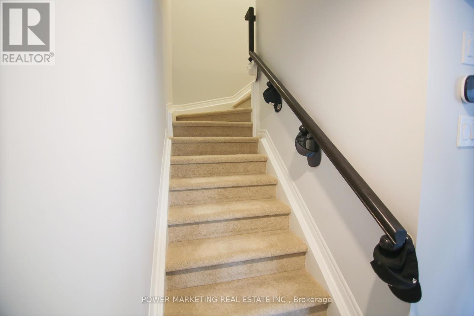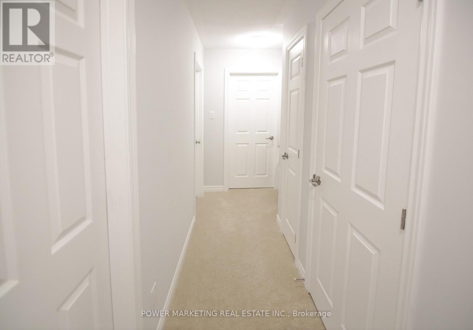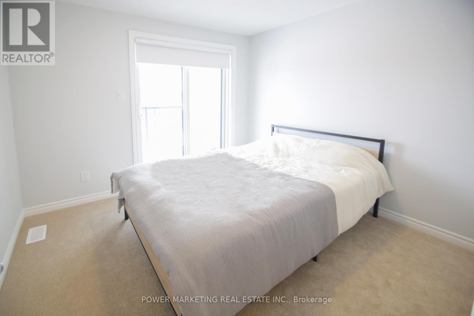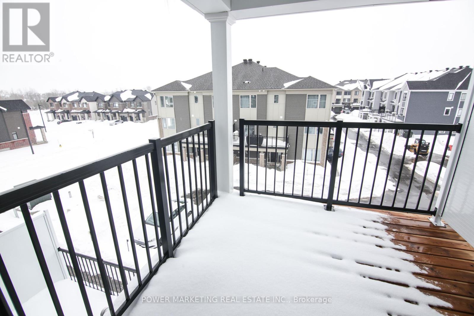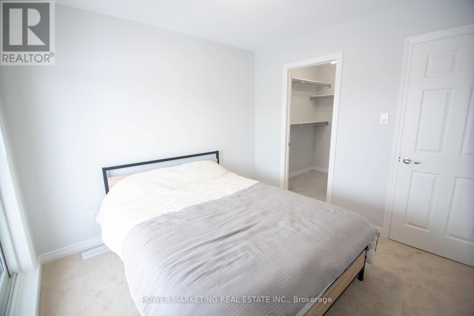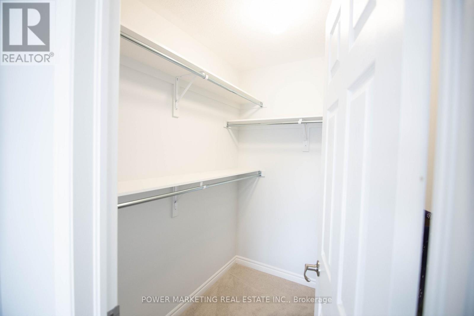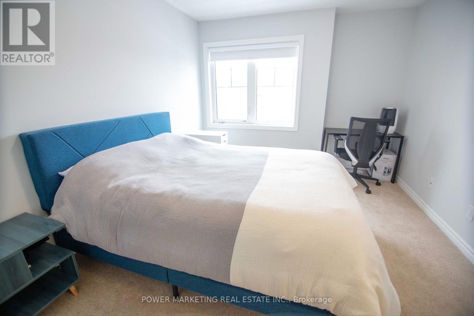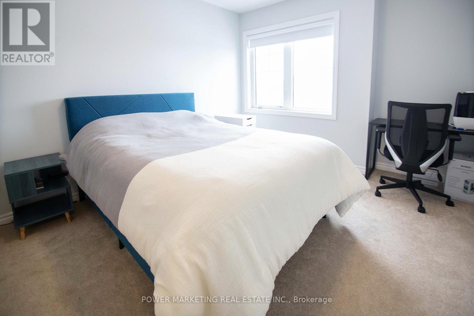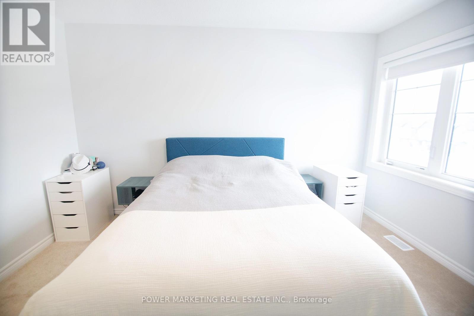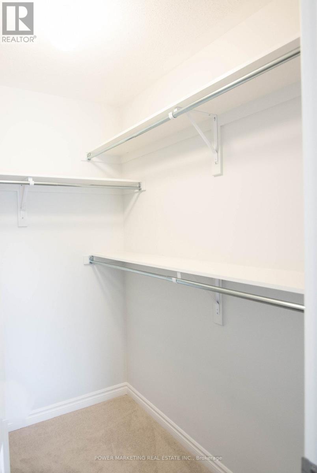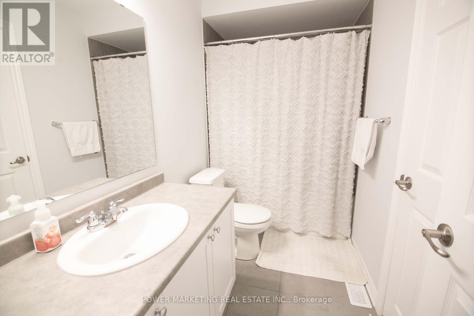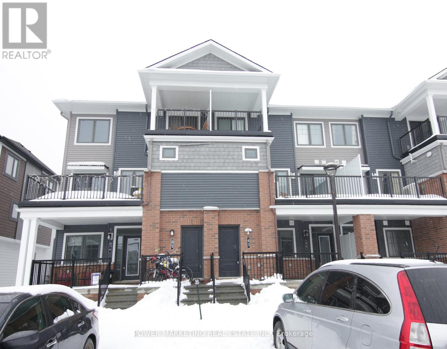2 Bedroom
2 Bathroom
1,200 - 1,399 ft2
Central Air Conditioning
Forced Air
$2,350 Monthly
Welcome to this bright and spacious 2-bedroom, 2-bath stacked condo in the heart of Barrhaven, complete with 2 balconies and 1 parking space a rare find! Step inside the welcoming foyer with mirrored closets, and head up to the open-concept second floor, filled with natural light from oversized windows. The living and dining area flow seamlessly onto a large private balcony perfect for morning coffee, evening relaxation, or entertaining friends. The upgraded kitchen features a large island, plenty of storage, and modern finishes to make cooking a joy. Upstairs, both bedrooms are generously sized and include walk-in closets. The primary bedroom has direct ensuite access, while the second bedroom enjoys its own private balcony. Added touches include upgraded pot lights, WiFi-enabled light switches, and mirrored closets in both the foyer and living space. With two parking spaces, convenience is built in. And you'll love the location: only 2 minutes to shops and restaurants, 12 minutes to Costco, and close to schools, parks, and public transit. Stylish, practical, and ideally located this home has everything you need. Book your showing today and be the first to call it home! ADDITIONAL PARKING AVAILABLE AT $150/MONTH. (id:43934)
Property Details
|
MLS® Number
|
X12425508 |
|
Property Type
|
Single Family |
|
Community Name
|
7704 - Barrhaven - Heritage Park |
|
Amenities Near By
|
Public Transit, Park |
|
Community Features
|
Pets Allowed With Restrictions |
|
Equipment Type
|
Water Heater |
|
Parking Space Total
|
1 |
|
Rental Equipment Type
|
Water Heater |
Building
|
Bathroom Total
|
2 |
|
Bedrooms Above Ground
|
2 |
|
Bedrooms Total
|
2 |
|
Age
|
0 To 5 Years |
|
Amenities
|
Visitor Parking |
|
Appliances
|
Water Heater - Tankless, Dishwasher, Dryer, Hood Fan, Microwave, Stove, Washer, Refrigerator |
|
Basement Type
|
None |
|
Cooling Type
|
Central Air Conditioning |
|
Foundation Type
|
Concrete |
|
Half Bath Total
|
1 |
|
Heating Fuel
|
Natural Gas |
|
Heating Type
|
Forced Air |
|
Stories Total
|
3 |
|
Size Interior
|
1,200 - 1,399 Ft2 |
|
Type
|
Apartment |
Parking
Land
|
Acreage
|
No |
|
Land Amenities
|
Public Transit, Park |
Rooms
| Level |
Type |
Length |
Width |
Dimensions |
|
Second Level |
Kitchen |
2.89 m |
3.35 m |
2.89 m x 3.35 m |
|
Second Level |
Living Room |
5.13 m |
3.96 m |
5.13 m x 3.96 m |
|
Second Level |
Other |
|
|
Measurements not available |
|
Second Level |
Bathroom |
|
|
Measurements not available |
|
Third Level |
Laundry Room |
|
|
Measurements not available |
|
Third Level |
Bathroom |
|
|
Measurements not available |
|
Third Level |
Bedroom |
3.2 m |
3.91 m |
3.2 m x 3.91 m |
|
Third Level |
Bedroom |
2.99 m |
3.04 m |
2.99 m x 3.04 m |
|
Main Level |
Foyer |
|
|
Measurements not available |
https://www.realtor.ca/real-estate/28910636/43-zoisite-private-ottawa-7704-barrhaven-heritage-park


