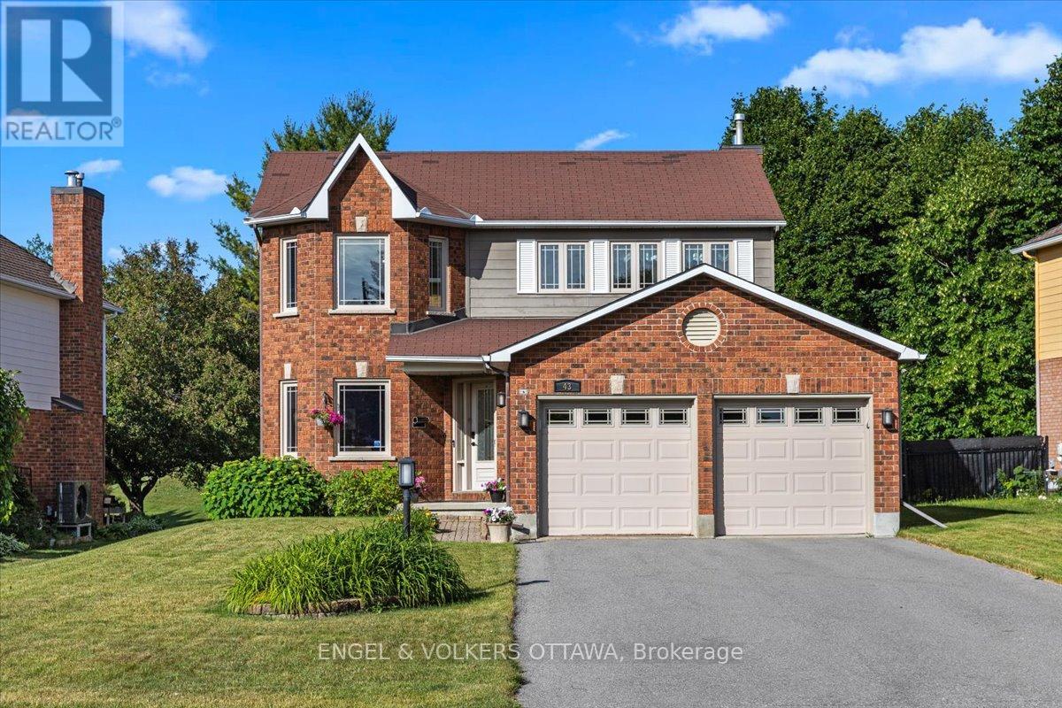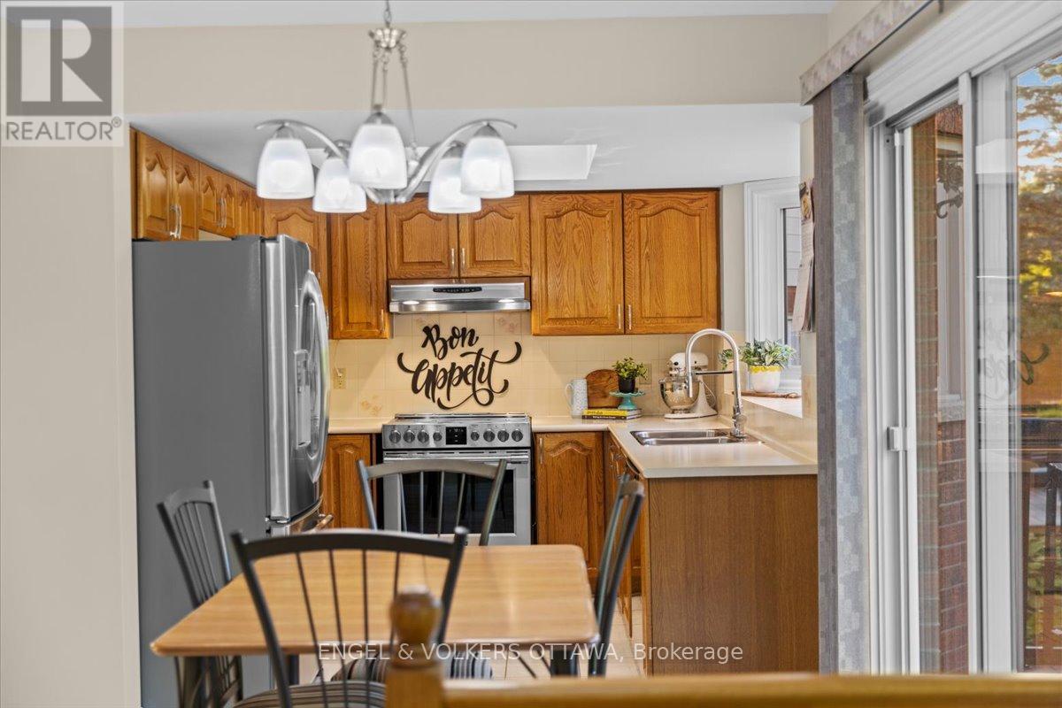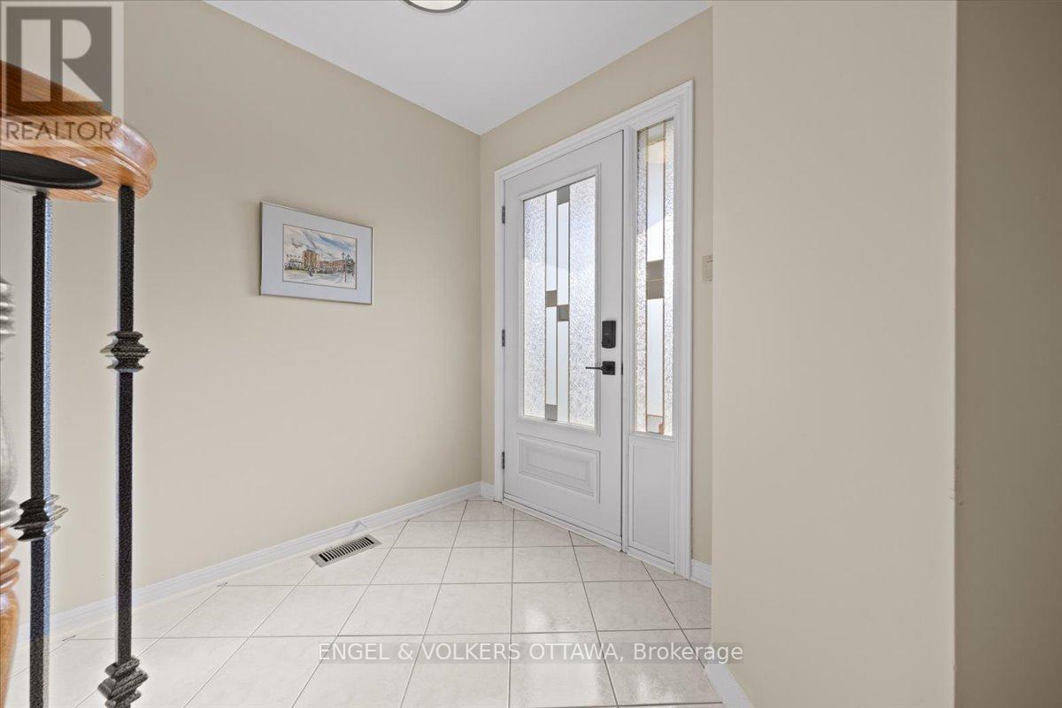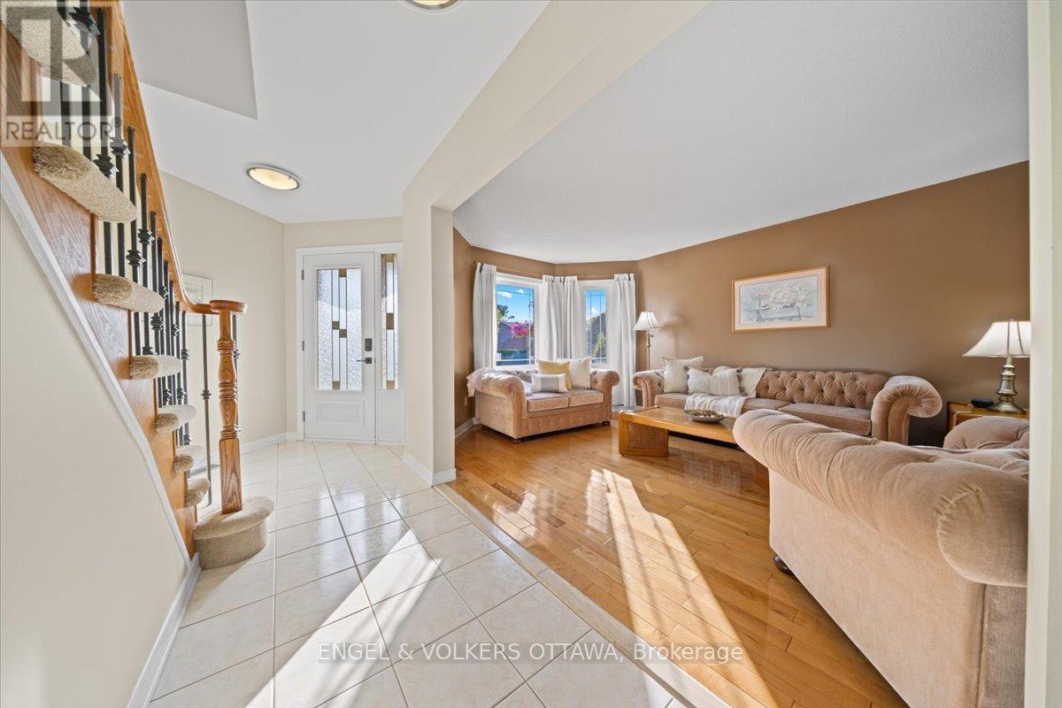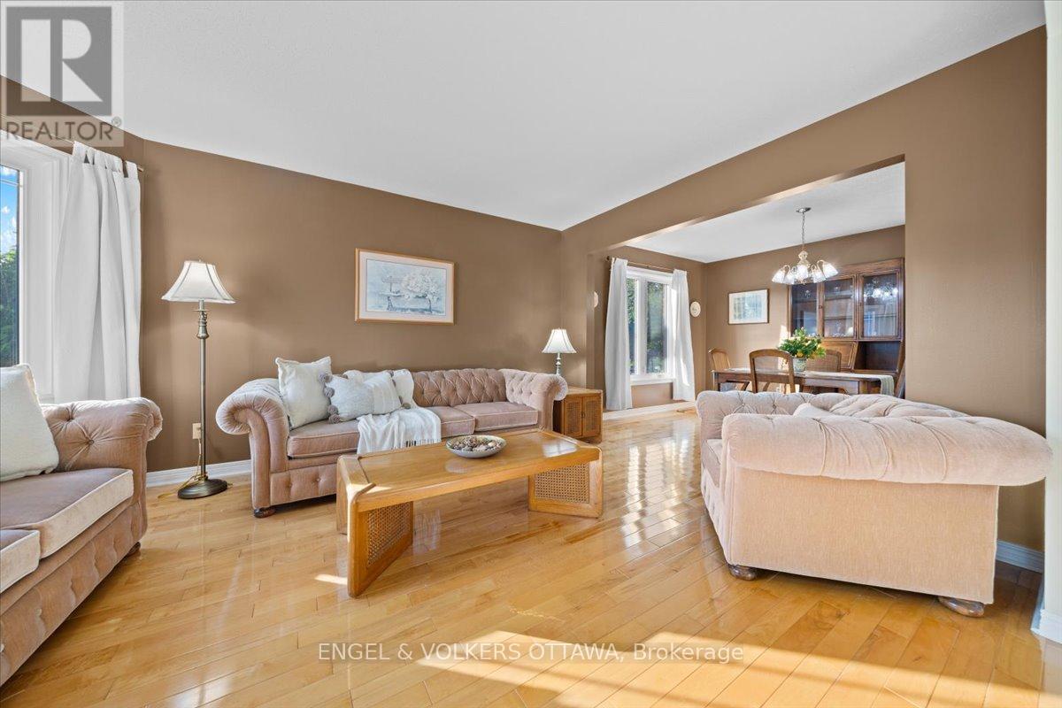4 Bedroom
3 Bathroom
2,000 - 2,500 ft2
Fireplace
Central Air Conditioning
Forced Air
$949,900
Welcome to 43 Weslock Way, a rare offering in the heart of Kanata Lakes, backing directly onto the 13th hole of the Kanata Golf & Country Club. With no rear neighbours and year-round views, this 3+1 bedroom, 3 bathroom home blends comfort, space, and lifestyle in one of the citys most sought-after neighbourhoods. The oversized 54 x 125 lot features a spacious deck with gas lines for both a BBQ and a fire pit - perfect for entertaining or relaxing outdoors. Inside, the main level offers a formal living room, an elegant dining room, and a bright kitchen with an eating area and sunny views of the backyard. Just off the kitchen is a cozy family room featuring skylights, a gas fireplace, and picture-perfect views of the golf course. Hardwood floors run throughout the main and second levels, and all three upstairs bedrooms are generously sized. The spacious primary suite features double closets and a beautifully updated 4-piece ensuite with a stunning standalone tub. The fully finished basement offers a rec room, cold storage, workout area, additional bedroom, ample storage, and a radon mitigation system for added peace of mind. In the warmer months, enjoy direct access to golf, trails, and nearby walking paths. Come winter, the backyard becomes the perfect toboggan hill, with cross-country skiing right outside your door. With a main floor laundry room, double garage, and thoughtful updates throughout, this home checks every box. (id:43934)
Property Details
|
MLS® Number
|
X12256093 |
|
Property Type
|
Single Family |
|
Community Name
|
9007 - Kanata - Kanata Lakes/Heritage Hills |
|
Equipment Type
|
Water Heater - Gas |
|
Parking Space Total
|
10 |
|
Rental Equipment Type
|
Water Heater - Gas |
Building
|
Bathroom Total
|
3 |
|
Bedrooms Above Ground
|
3 |
|
Bedrooms Below Ground
|
1 |
|
Bedrooms Total
|
4 |
|
Amenities
|
Fireplace(s) |
|
Appliances
|
Garage Door Opener Remote(s), Blinds, Dishwasher, Dryer, Garage Door Opener, Home Theatre, Hood Fan, Microwave, Stove, Washer, Refrigerator |
|
Basement Development
|
Finished |
|
Basement Type
|
Full (finished) |
|
Construction Style Attachment
|
Detached |
|
Cooling Type
|
Central Air Conditioning |
|
Exterior Finish
|
Brick, Vinyl Siding |
|
Fireplace Present
|
Yes |
|
Fireplace Total
|
1 |
|
Foundation Type
|
Poured Concrete |
|
Half Bath Total
|
1 |
|
Heating Fuel
|
Natural Gas |
|
Heating Type
|
Forced Air |
|
Stories Total
|
2 |
|
Size Interior
|
2,000 - 2,500 Ft2 |
|
Type
|
House |
|
Utility Water
|
Municipal Water |
Parking
Land
|
Acreage
|
No |
|
Sewer
|
Sanitary Sewer |
|
Size Depth
|
118 Ft ,2 In |
|
Size Frontage
|
54 Ft ,7 In |
|
Size Irregular
|
54.6 X 118.2 Ft |
|
Size Total Text
|
54.6 X 118.2 Ft |
Rooms
| Level |
Type |
Length |
Width |
Dimensions |
|
Second Level |
Primary Bedroom |
7.25 m |
4.51 m |
7.25 m x 4.51 m |
|
Second Level |
Bathroom |
3.83 m |
2.84 m |
3.83 m x 2.84 m |
|
Second Level |
Bathroom |
2.76 m |
2.44 m |
2.76 m x 2.44 m |
|
Second Level |
Bedroom 2 |
3.62 m |
2.76 m |
3.62 m x 2.76 m |
|
Second Level |
Bedroom 3 |
3.35 m |
3.08 m |
3.35 m x 3.08 m |
|
Basement |
Bedroom 4 |
4.51 m |
3.34 m |
4.51 m x 3.34 m |
|
Basement |
Recreational, Games Room |
10.89 m |
5.92 m |
10.89 m x 5.92 m |
|
Main Level |
Living Room |
4.6 m |
3.41 m |
4.6 m x 3.41 m |
|
Main Level |
Dining Room |
3.91 m |
3.12 m |
3.91 m x 3.12 m |
|
Main Level |
Kitchen |
5.77 m |
5.46 m |
5.77 m x 5.46 m |
|
Main Level |
Family Room |
7.06 m |
3.34 m |
7.06 m x 3.34 m |
https://www.realtor.ca/real-estate/28544587/43-weslock-way-ottawa-9007-kanata-kanata-lakesheritage-hills

