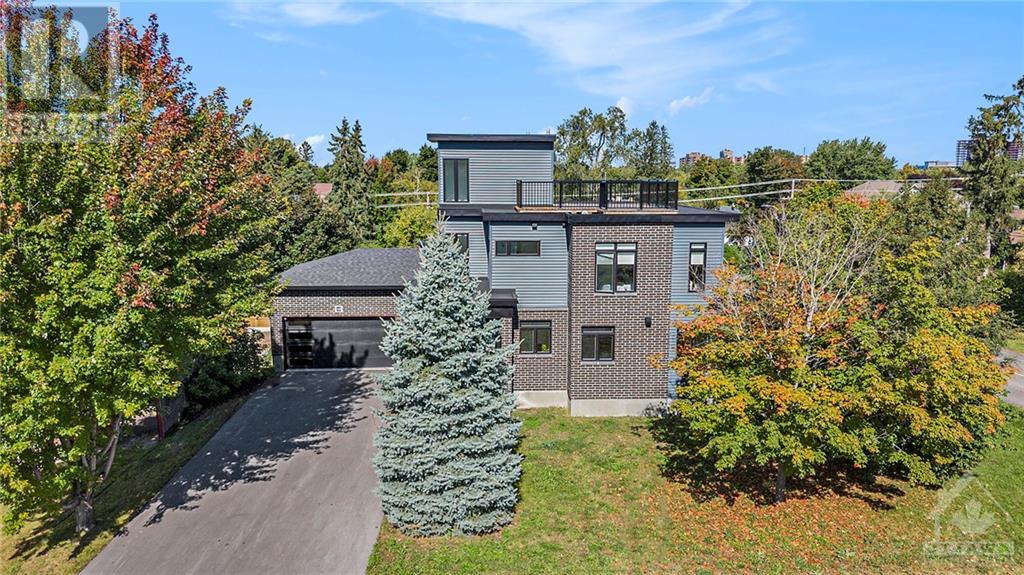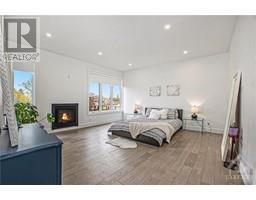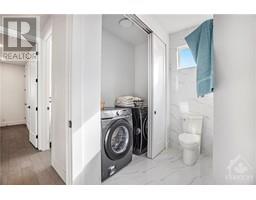43 Rossland Avenue Ottawa, Ontario K2G 2K5
$1,325,000
Welcome to this stunning 4Bed/4Bath luxury home featuring a secondary dwelling. The open concept main floor features a modern kitchen w/sleek white cabinets, oversized island w/quartz countertops & premium SS appliances. The living room is bright w/large windows & centered around a statement fireplace. A dedicated office space completes this level. Upstairs the primary bedroom is a serene retreat w/its own fireplace, walk-in closet & a spa-like ensuite featuring a double vanity, walk-in shower & freestanding soaker tub. Secondary bedrooms all boast walk-in closets & share a full bath. Convenient second-floor laundry. The lower level houses a separate suite perfect for rental income or guests. Offering a spacious living area, den, bedroom & full bath. Enjoy breathtaking community views from the stunning rooftop terrace—ideal for entertaining or relaxing. Amazing location! Easy access to Algonquin & Carleton. Close to shopping, transit, bike/walking paths & only 15 minutes to downtown. (id:43934)
Property Details
| MLS® Number | 1419191 |
| Property Type | Single Family |
| Neigbourhood | St Claire Gardens/City View |
| AmenitiesNearBy | Public Transit, Recreation Nearby, Shopping |
| Features | Corner Site |
| ParkingSpaceTotal | 8 |
Building
| BathroomTotal | 4 |
| BedroomsAboveGround | 3 |
| BedroomsBelowGround | 1 |
| BedroomsTotal | 4 |
| Appliances | Refrigerator, Dishwasher, Dryer, Stove, Washer |
| BasementDevelopment | Finished |
| BasementType | Full (finished) |
| ConstructedDate | 2022 |
| ConstructionStyleAttachment | Detached |
| CoolingType | Central Air Conditioning |
| ExteriorFinish | Brick, Siding |
| FireplacePresent | Yes |
| FireplaceTotal | 2 |
| FlooringType | Hardwood, Ceramic |
| FoundationType | Poured Concrete |
| HalfBathTotal | 1 |
| HeatingFuel | Natural Gas |
| HeatingType | Forced Air |
| StoriesTotal | 2 |
| Type | House |
| UtilityWater | Municipal Water |
Parking
| Attached Garage |
Land
| Acreage | No |
| LandAmenities | Public Transit, Recreation Nearby, Shopping |
| LandscapeFeatures | Landscaped |
| Sewer | Municipal Sewage System |
| SizeDepth | 90 Ft |
| SizeFrontage | 80 Ft |
| SizeIrregular | 80 Ft X 90 Ft |
| SizeTotalText | 80 Ft X 90 Ft |
| ZoningDescription | Residential |
Rooms
| Level | Type | Length | Width | Dimensions |
|---|---|---|---|---|
| Second Level | Primary Bedroom | 14'9" x 16'3" | ||
| Second Level | Other | 4'9" x 5'11" | ||
| Second Level | 5pc Ensuite Bath | 11'6" x 12'5" | ||
| Second Level | Bedroom | 12'6" x 9'6" | ||
| Second Level | Other | 5'11" x 4'11" | ||
| Second Level | Bedroom | 9'10" x 11'0" | ||
| Second Level | Other | 5'11" x 5'8" | ||
| Second Level | 4pc Bathroom | 6'8" x 10'4" | ||
| Second Level | Laundry Room | Measurements not available | ||
| Main Level | Foyer | 13'2" x 3'9" | ||
| Main Level | Kitchen | 18'6" x 14'11" | ||
| Main Level | Living Room/fireplace | 20'3" x 12'9" | ||
| Main Level | Dining Room | 20'4" x 9'9" | ||
| Main Level | Office | 7'9" x 10'5" | ||
| Main Level | Partial Bathroom | 5'11" x 5'5" | ||
| Secondary Dwelling Unit | Living Room | 25'4" x 19'8" | ||
| Secondary Dwelling Unit | Den | 14'2" x 10'9" | ||
| Secondary Dwelling Unit | Bedroom | 11'4" x 10'9" | ||
| Secondary Dwelling Unit | 3pc Bathroom | 5'0" x 9'6" |
https://www.realtor.ca/real-estate/27617980/43-rossland-avenue-ottawa-st-claire-gardenscity-view
Interested?
Contact us for more information





























































