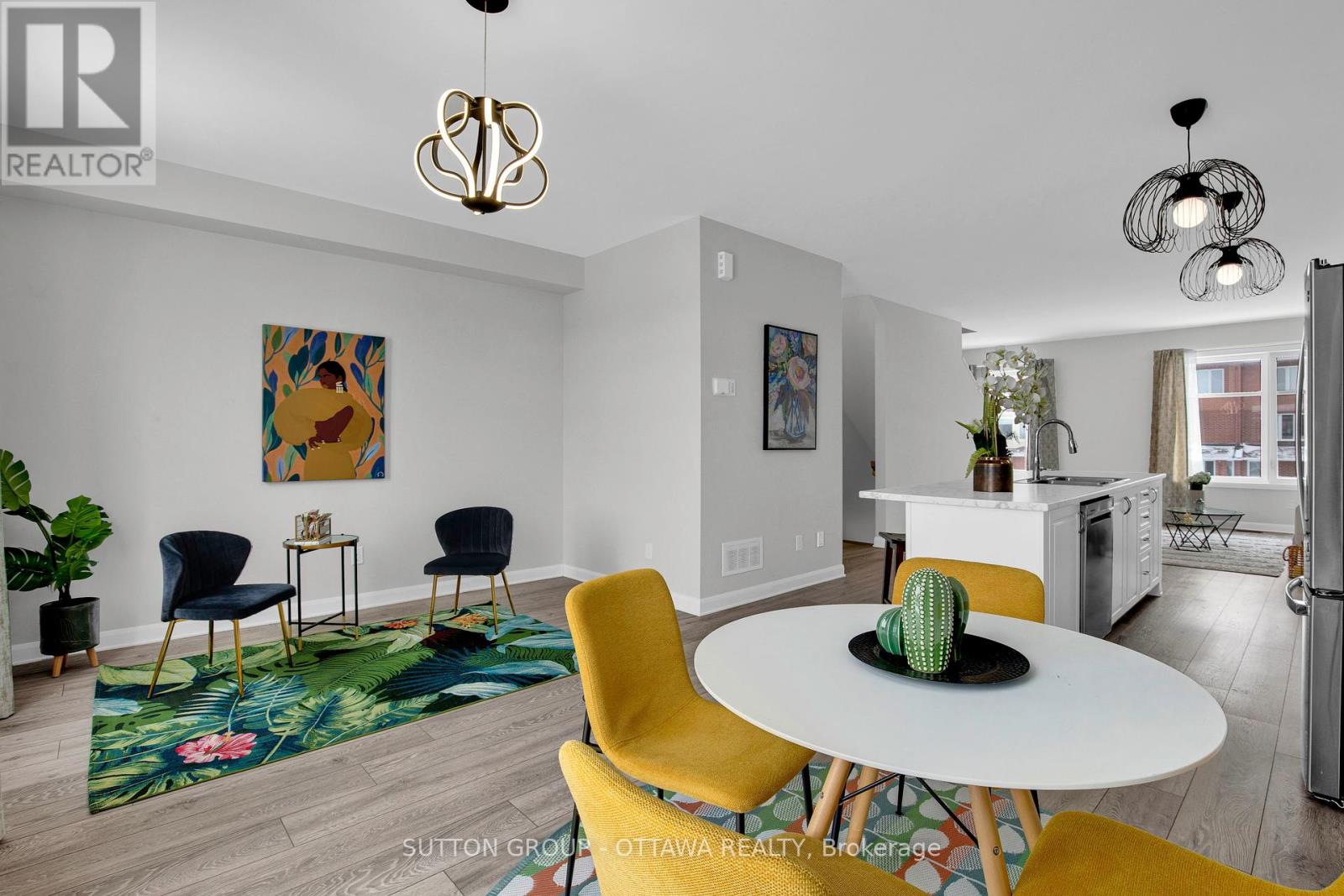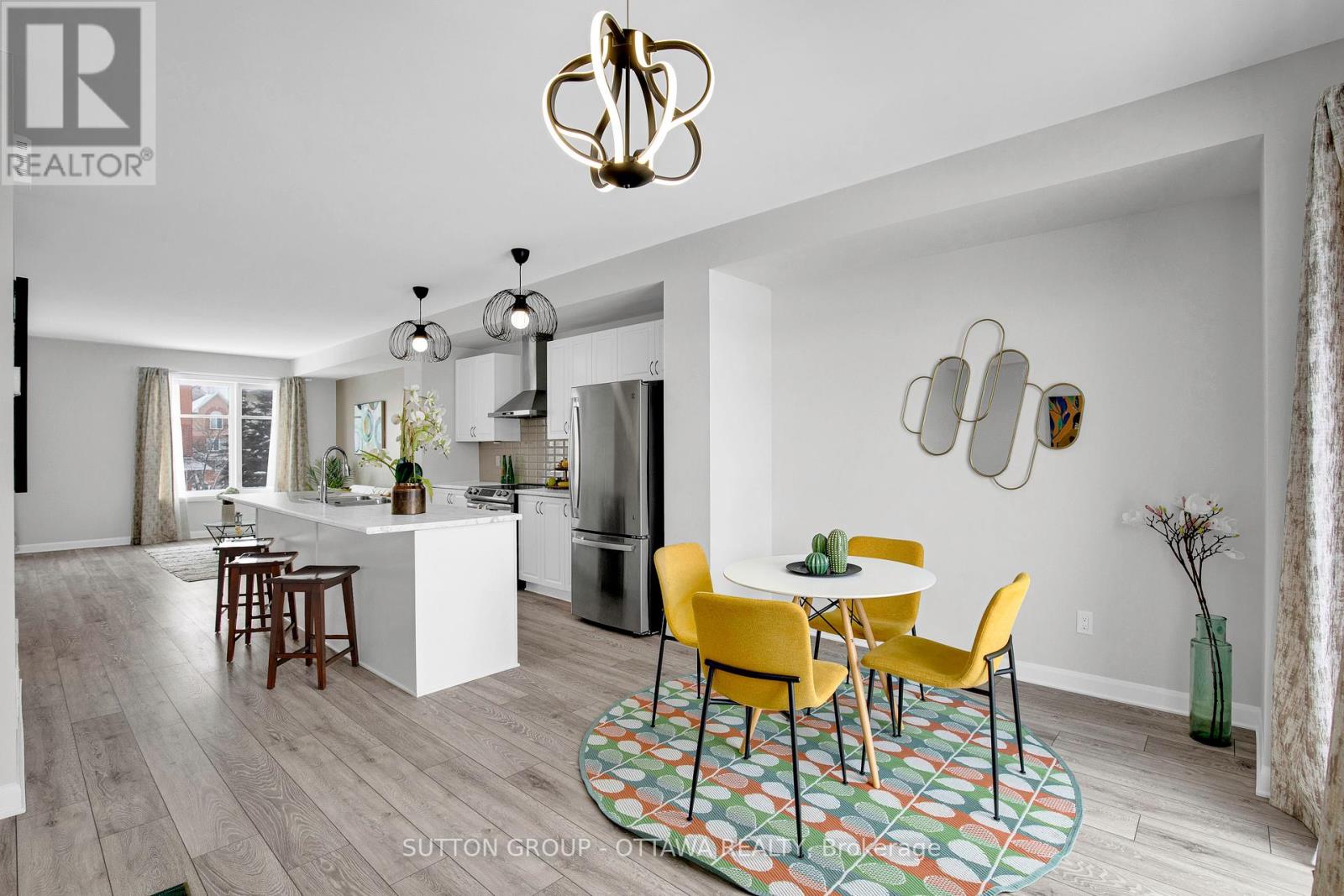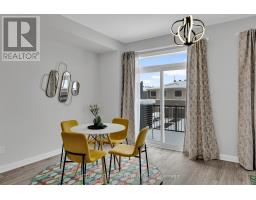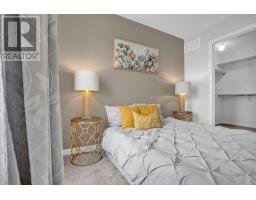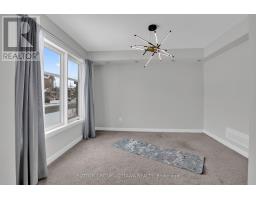3 Bedroom
3 Bathroom
1,500 - 2,000 ft2
Central Air Conditioning
Forced Air
$599,000
SOUTH-FACING townhome with a DOUBLE GARAGE in the sought-after AVALON, just steps from AQUAVIEW PARK! This bright and stylish 3 BED, 3 BATH home with a BONUS DEN has everything you need and more. You're minutes from GROCERIES, RESTAURANTS, PARKS, TRAILS, SCHOOLS, and HWY 174! talk about LOCATION! The main floor features a spacious OPEN-CONCEPT layout with a BEAUTIFUL WHITE KITCHEN, MODERN BACKSPLASH, STAINLESS STEEL APPLIANCES, and a LARGE ISLAND that's perfect for casual meals or entertaining. Hosting? The XL dining room has enough space to fit a table for 10 or break it up and use it as a second living room! And that MASSIVE 19X7 BALCONY? Perfect for SUMMER BBQs or EVENING HANGOUTS. With 9-FOOT CEILINGS, NEUTRAL FLOORING, and UPGRADED LIGHTING, the space feels FRESH and INVITING. Upstairs you'll find 3 generous-sized bedrooms, including a DREAMY PRIMARY SUITE with a READING NOOK, WALK-IN CLOSET, and SLEEK GLASS SHOWER EN-SUITE. A FULL BATH and LAUNDRY completes the upper level. Downstairs, the VERSATILE DEN makes a perfect OFFICE, GYM, or MAN/WOMAN CAVE. DON'T MISS OUT! No conveyance of offers before 6 P.M. on APRIL 22ND (id:43934)
Property Details
|
MLS® Number
|
X12073594 |
|
Property Type
|
Single Family |
|
Community Name
|
1118 - Avalon East |
|
Amenities Near By
|
Public Transit, Schools, Park |
|
Equipment Type
|
Water Heater |
|
Parking Space Total
|
4 |
|
Rental Equipment Type
|
Water Heater |
Building
|
Bathroom Total
|
3 |
|
Bedrooms Above Ground
|
3 |
|
Bedrooms Total
|
3 |
|
Age
|
0 To 5 Years |
|
Appliances
|
Garage Door Opener Remote(s), Dishwasher, Dryer, Garage Door Opener, Hood Fan, Stove, Washer, Window Coverings, Refrigerator |
|
Construction Style Attachment
|
Attached |
|
Cooling Type
|
Central Air Conditioning |
|
Exterior Finish
|
Stone, Vinyl Siding |
|
Foundation Type
|
Concrete |
|
Half Bath Total
|
1 |
|
Heating Fuel
|
Natural Gas |
|
Heating Type
|
Forced Air |
|
Stories Total
|
3 |
|
Size Interior
|
1,500 - 2,000 Ft2 |
|
Type
|
Row / Townhouse |
|
Utility Water
|
Municipal Water |
Parking
|
Attached Garage
|
|
|
Garage
|
|
|
Inside Entry
|
|
Land
|
Acreage
|
No |
|
Land Amenities
|
Public Transit, Schools, Park |
|
Sewer
|
Sanitary Sewer |
|
Size Depth
|
74 Ft ,7 In |
|
Size Frontage
|
19 Ft |
|
Size Irregular
|
19 X 74.6 Ft |
|
Size Total Text
|
19 X 74.6 Ft|under 1/2 Acre |
|
Surface Water
|
Lake/pond |
|
Zoning Description
|
R3yy[2580] |
Rooms
| Level |
Type |
Length |
Width |
Dimensions |
|
Second Level |
Dining Room |
5.51 m |
3.66 m |
5.51 m x 3.66 m |
|
Second Level |
Kitchen |
4.32 m |
3.96 m |
4.32 m x 3.96 m |
|
Second Level |
Living Room |
4.32 m |
4.57 m |
4.32 m x 4.57 m |
|
Third Level |
Primary Bedroom |
5.53 m |
3.05 m |
5.53 m x 3.05 m |
|
Third Level |
Bedroom |
2.74 m |
3.05 m |
2.74 m x 3.05 m |
|
Third Level |
Bedroom |
2.72 m |
3.05 m |
2.72 m x 3.05 m |
|
Main Level |
Family Room |
3.12 m |
3.51 m |
3.12 m x 3.51 m |
https://www.realtor.ca/real-estate/28147055/43-lakepointe-drive-ottawa-1118-avalon-east






