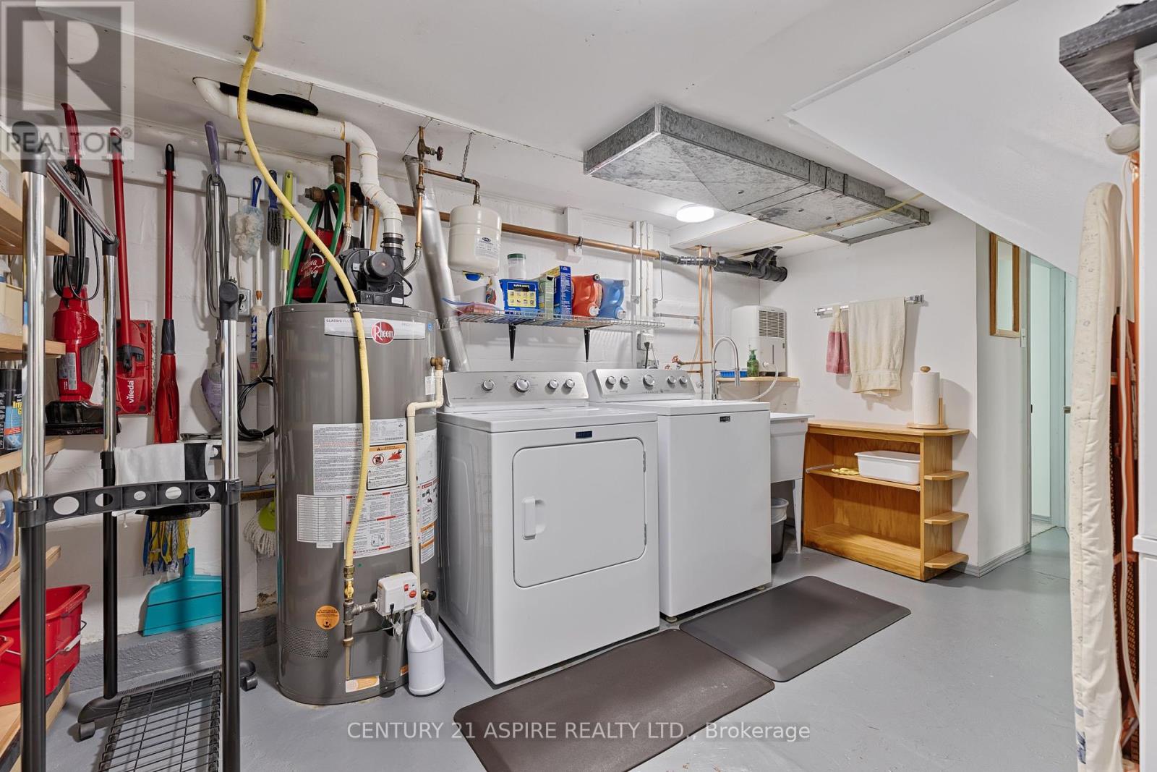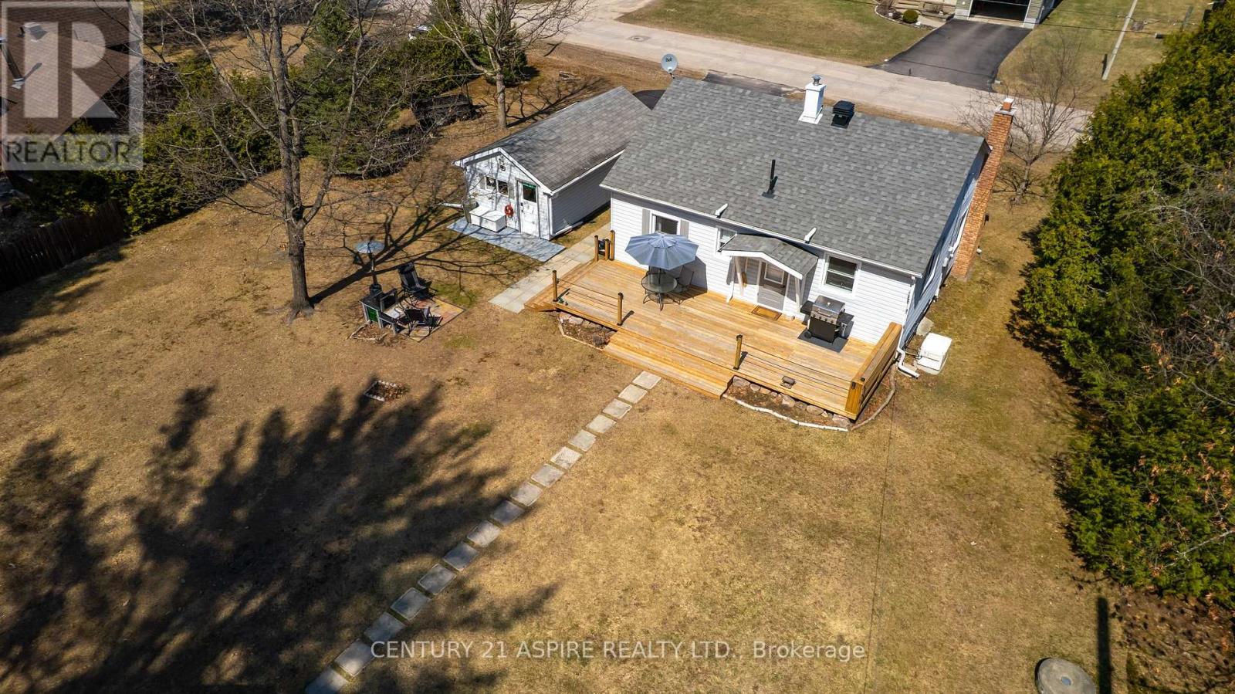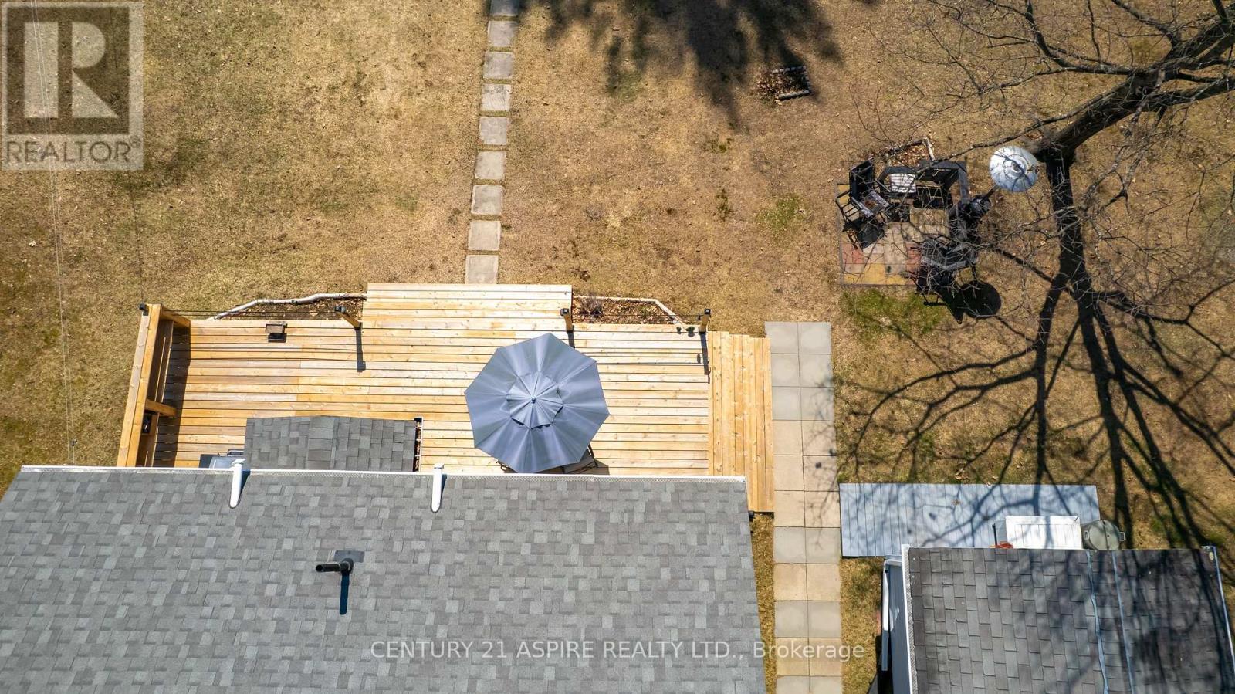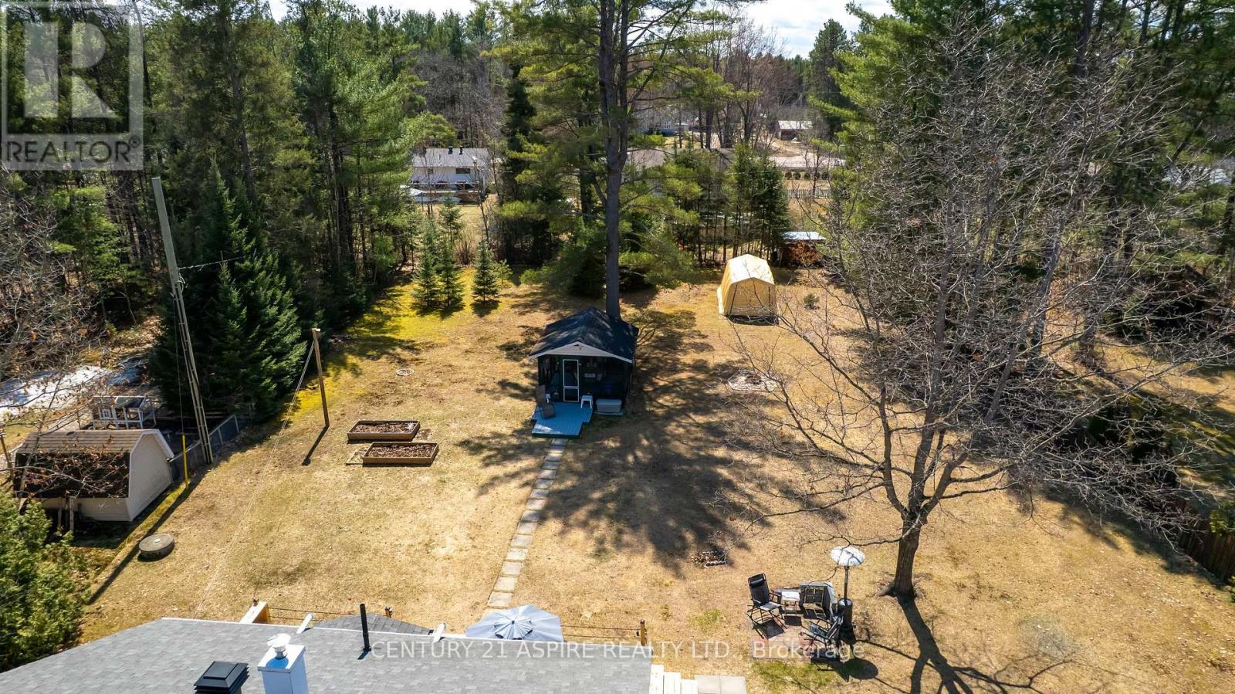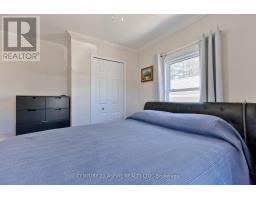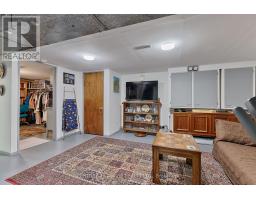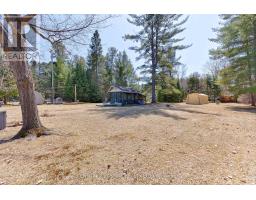3 Bedroom
2 Bathroom
700 - 1,100 ft2
Bungalow
Central Air Conditioning
Forced Air
$349,900
Stunning and affordable bungalow on a HALF-ACRE LOT IN TOWN with municipal services! This lovely home is the perfect fit for first-time buyers or anyone looking to downsize. Pride of ownership shines throughout with numerous updates already completed. The main floor features a newly renovated, sun-filled kitchen, a cozy dining area that flows into the living room, two generously sized bedrooms with large closets, and a full bathroom. Step outside to a brand-new deck, a backyard sunroom perfect for summer lounging, and an expansive, private yard ideal for outdoor fun. Enjoy the fully screened 12' x 12' gazebo, rain or shine! Additional outdoor features include a detached single-car garage, a 10' x 20' soft-side shed for extra storage, and a paved driveway. The unfinished basement is ready for your finishing touches offering space for a full bathroom, an additional bedroom, a laundry room, and plenty of storage. Major updates include AC (2022), Generac Generator (2021), Roof Shingles (2019), Hot Water Tank (2017), Furnace (2014), and a 200-amp electrical panel. 24 Hr Irrevocable required on all written offers. (id:43934)
Property Details
|
MLS® Number
|
X12106281 |
|
Property Type
|
Single Family |
|
Community Name
|
510 - Deep River |
|
Parking Space Total
|
3 |
Building
|
Bathroom Total
|
2 |
|
Bedrooms Above Ground
|
2 |
|
Bedrooms Below Ground
|
1 |
|
Bedrooms Total
|
3 |
|
Appliances
|
Water Heater, Blinds, Dishwasher, Dryer, Hood Fan, Oven, Stove, Whirlpool, Refrigerator |
|
Architectural Style
|
Bungalow |
|
Basement Development
|
Partially Finished |
|
Basement Type
|
Full (partially Finished) |
|
Construction Style Attachment
|
Detached |
|
Cooling Type
|
Central Air Conditioning |
|
Exterior Finish
|
Vinyl Siding |
|
Foundation Type
|
Block |
|
Half Bath Total
|
1 |
|
Heating Fuel
|
Natural Gas |
|
Heating Type
|
Forced Air |
|
Stories Total
|
1 |
|
Size Interior
|
700 - 1,100 Ft2 |
|
Type
|
House |
|
Utility Power
|
Generator |
|
Utility Water
|
Municipal Water |
Parking
Land
|
Acreage
|
No |
|
Sewer
|
Sanitary Sewer |
|
Size Depth
|
208 Ft |
|
Size Frontage
|
104 Ft ,6 In |
|
Size Irregular
|
104.5 X 208 Ft |
|
Size Total Text
|
104.5 X 208 Ft |
|
Zoning Description
|
Residential |
Rooms
| Level |
Type |
Length |
Width |
Dimensions |
|
Main Level |
Kitchen |
3.81 m |
2.94 m |
3.81 m x 2.94 m |
|
Main Level |
Living Room |
19.71 m |
12.49 m |
19.71 m x 12.49 m |
|
Main Level |
Primary Bedroom |
3.81 m |
2.81 m |
3.81 m x 2.81 m |
|
Main Level |
Bedroom 2 |
3.81 m |
2.81 m |
3.81 m x 2.81 m |
https://www.realtor.ca/real-estate/28220479/43-james-street-deep-river-510-deep-river























