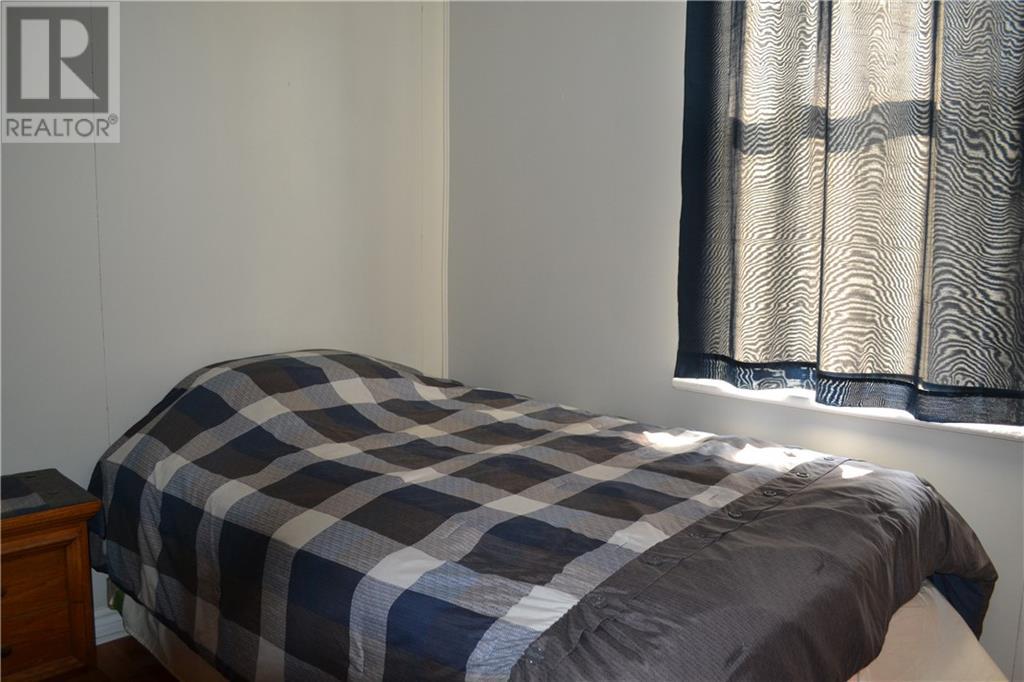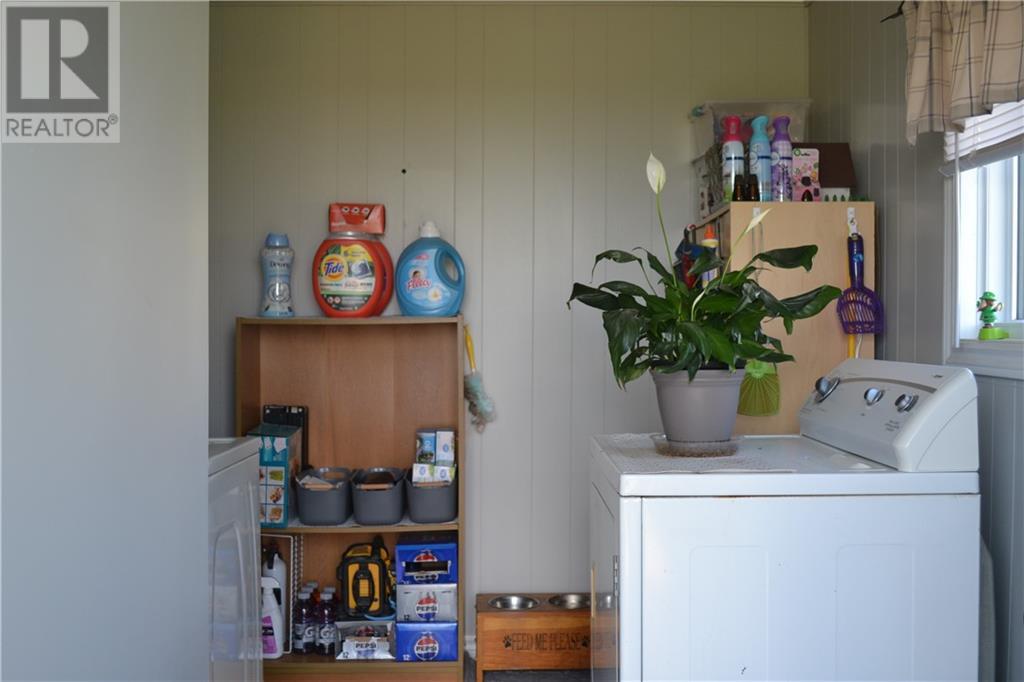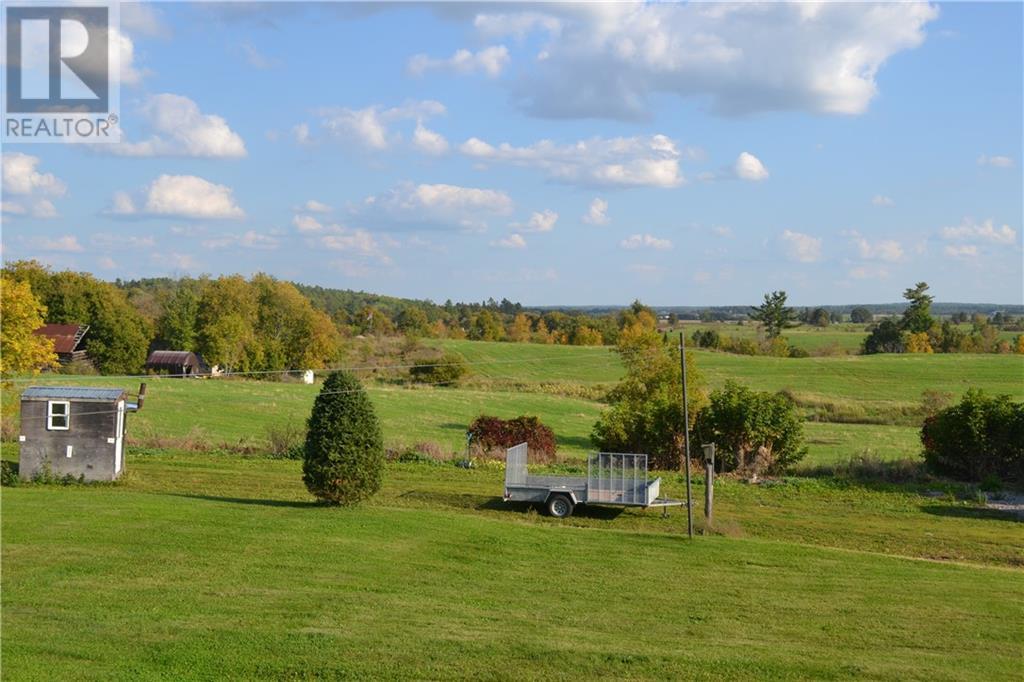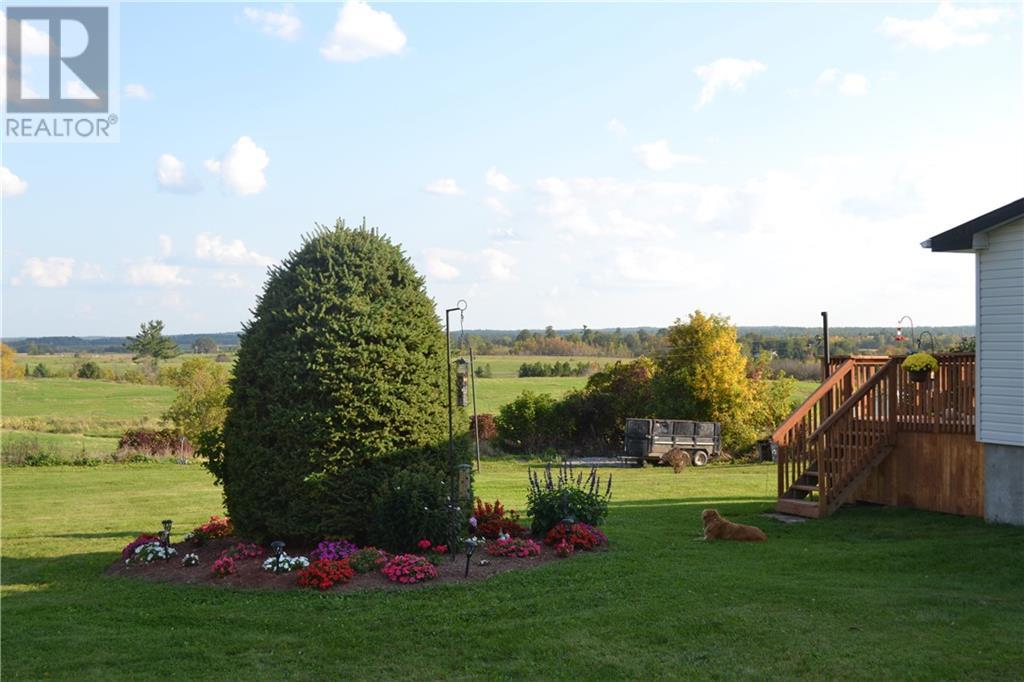43 Fourth Chute Road Douglas, Ontario K0J 1S0
3 Bedroom
1 Bathroom
Bungalow
Central Air Conditioning
Forced Air
$299,900
Well built, well maintained home. Great for anyone starting out or winding down. Three bedrooms, large mudroom, detached 24 x 12 garage and a stunning view from the back deck. Take this opportunity to simplify your life, downsize to a manageable sized house and enjoy being part of this community. You can walk to the general store, or the vegetable stand, horse and buggies drive by your front door and you are still only 20 minutes to Renfrew or Eganville. Please allow 24 hours irrevocable on all offers. (id:43934)
Property Details
| MLS® Number | 1412311 |
| Property Type | Single Family |
| Neigbourhood | Village of Douglas |
| ParkingSpaceTotal | 6 |
| RoadType | Paved Road |
| StorageType | Storage Shed |
| Structure | Deck |
Building
| BathroomTotal | 1 |
| BedroomsAboveGround | 3 |
| BedroomsTotal | 3 |
| Appliances | Refrigerator, Dryer, Freezer, Microwave, Stove, Washer |
| ArchitecturalStyle | Bungalow |
| BasementDevelopment | Unfinished |
| BasementType | Cellar (unfinished) |
| ConstructedDate | 1932 |
| ConstructionStyleAttachment | Detached |
| CoolingType | Central Air Conditioning |
| ExteriorFinish | Vinyl |
| FlooringType | Hardwood, Laminate |
| FoundationType | Poured Concrete |
| HeatingFuel | Propane |
| HeatingType | Forced Air |
| StoriesTotal | 1 |
| Type | House |
| UtilityWater | Drilled Well |
Parking
| Detached Garage | |
| Gravel |
Land
| Acreage | No |
| Sewer | Septic System |
| SizeDepth | 148 Ft ,10 In |
| SizeFrontage | 130 Ft |
| SizeIrregular | 130.02 Ft X 148.83 Ft |
| SizeTotalText | 130.02 Ft X 148.83 Ft |
| ZoningDescription | Residential |
Rooms
| Level | Type | Length | Width | Dimensions |
|---|---|---|---|---|
| Main Level | Living Room | 12'0" x 12'0" | ||
| Main Level | Kitchen | 12'10" x 11'10" | ||
| Main Level | Bedroom | 11'7" x 8'0" | ||
| Main Level | Bedroom | 10'8" x 9'8" | ||
| Main Level | Bedroom | 8'9" x 8'6" | ||
| Main Level | 4pc Bathroom | 8'0" x 7'8" | ||
| Main Level | Mud Room | 11'4" x 8'0" |
https://www.realtor.ca/real-estate/27431453/43-fourth-chute-road-douglas-village-of-douglas
Interested?
Contact us for more information























































