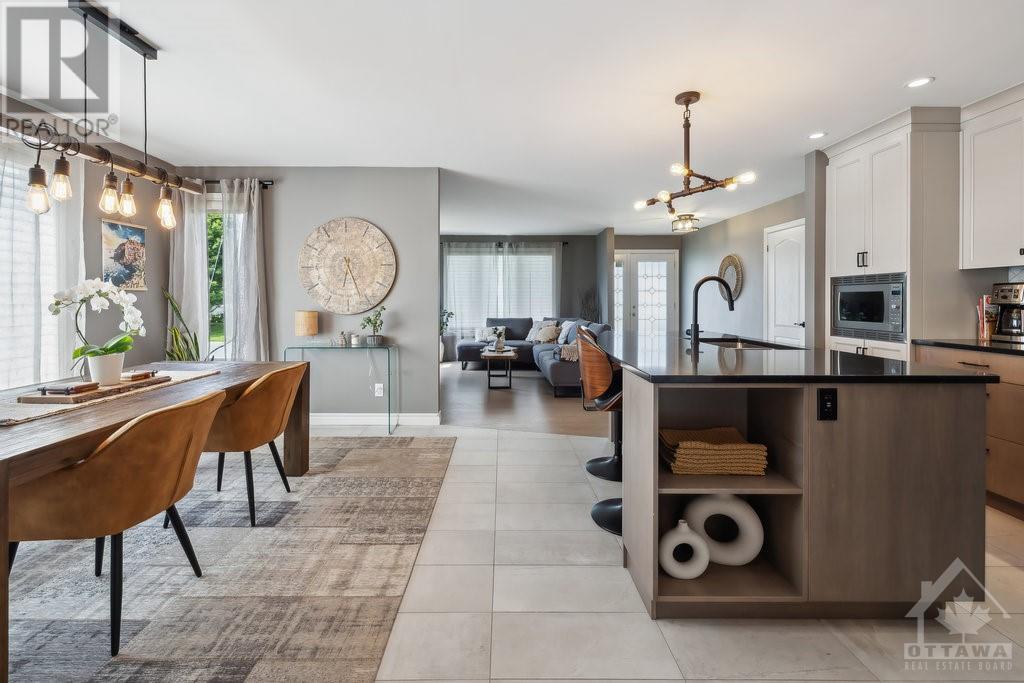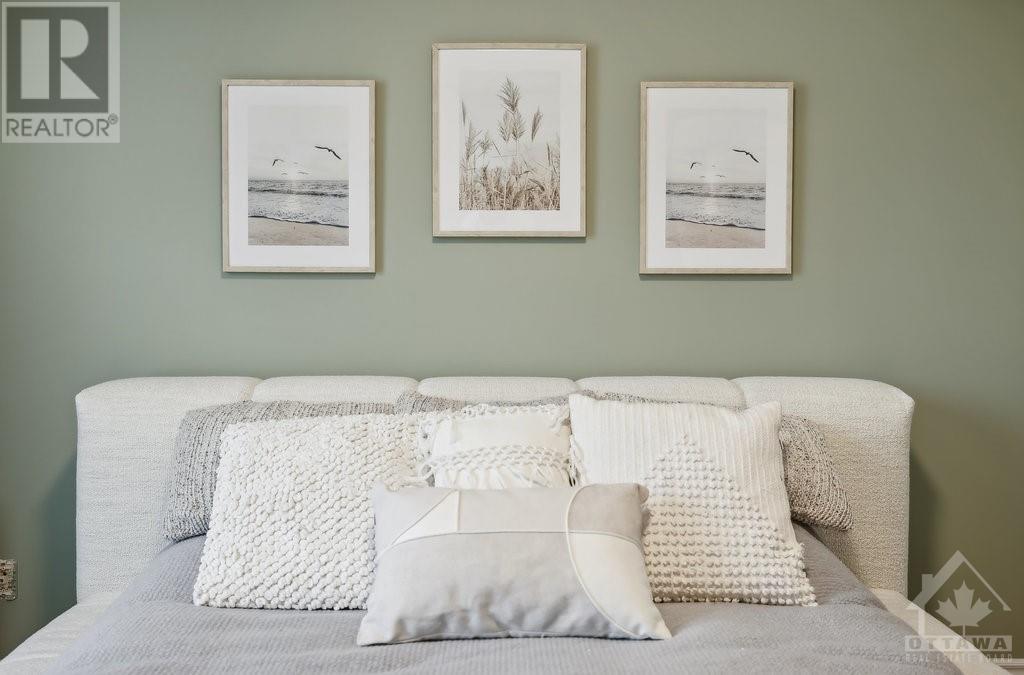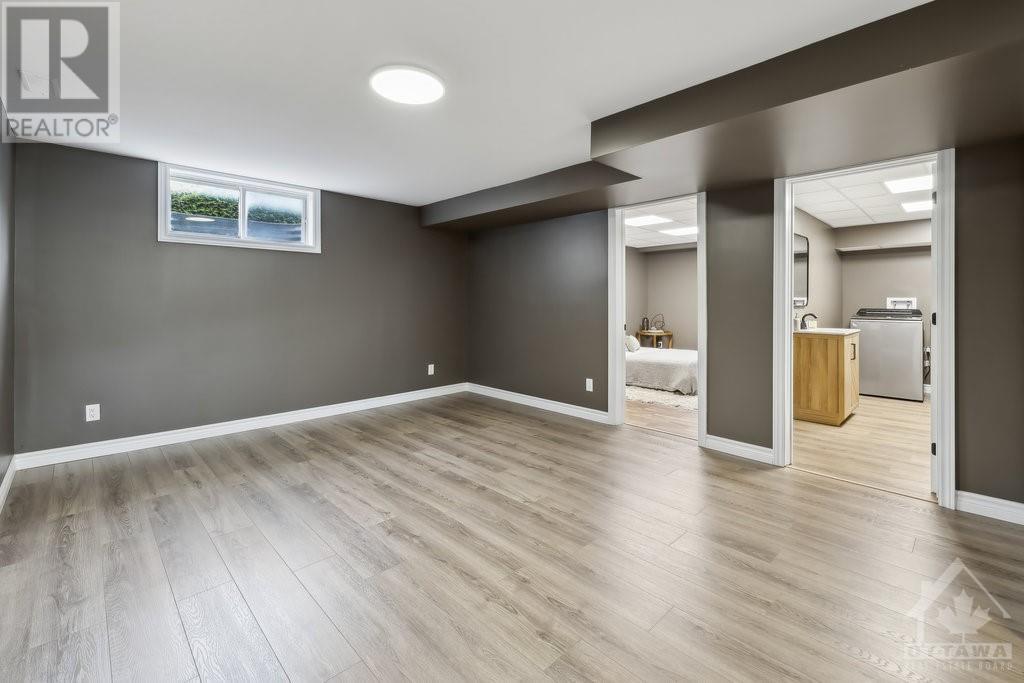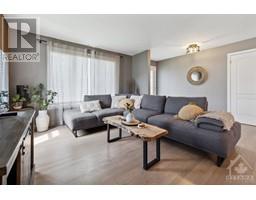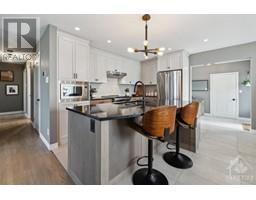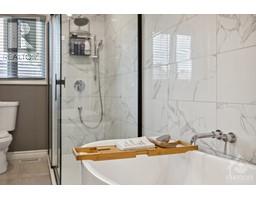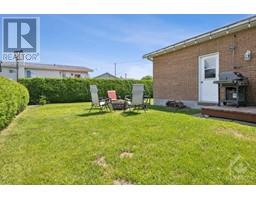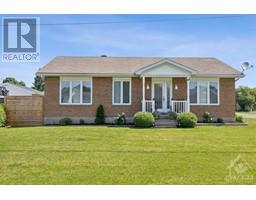3 Bedroom
2 Bathroom
Bungalow
Central Air Conditioning
Forced Air
$649,900
Amazing opportunity to own this turn key home that has been renovated to today's beauty standards! Prepared to be amazed by this bungalow offering 3 bedrooms, 1.5 Bathrooms, Oversized single car garage with finished lower level! Right away when you walk in you will feel right at home, from the large mud room you feel the openess of the space leading to the lovely kitchen with oversized island is for a true chef at heart, with adjoining dining room and living room! Nothing has been overlooked in making this home warm, cozy and ready for its new owners. The lower level offers a bedroom and a half bath, a large recroom plus another family room as well as ample storage! This home is a must see to be appreciated! MOst renovations have been done in 2023, Kitchen, Bathroom, Basement, Flooring, 2 stage furnace. (id:43934)
Property Details
|
MLS® Number
|
1400939 |
|
Property Type
|
Single Family |
|
Neigbourhood
|
Casselman |
|
Amenities Near By
|
Golf Nearby, Recreation Nearby, Shopping |
|
Features
|
Automatic Garage Door Opener |
|
Parking Space Total
|
4 |
Building
|
Bathroom Total
|
2 |
|
Bedrooms Above Ground
|
3 |
|
Bedrooms Total
|
3 |
|
Appliances
|
Refrigerator, Dishwasher, Dryer, Microwave, Stove, Washer |
|
Architectural Style
|
Bungalow |
|
Basement Development
|
Finished |
|
Basement Type
|
Full (finished) |
|
Constructed Date
|
1991 |
|
Construction Style Attachment
|
Detached |
|
Cooling Type
|
Central Air Conditioning |
|
Exterior Finish
|
Brick |
|
Flooring Type
|
Hardwood, Laminate, Ceramic |
|
Foundation Type
|
Poured Concrete |
|
Half Bath Total
|
1 |
|
Heating Fuel
|
Natural Gas |
|
Heating Type
|
Forced Air |
|
Stories Total
|
1 |
|
Type
|
House |
|
Utility Water
|
Municipal Water |
Parking
Land
|
Acreage
|
No |
|
Land Amenities
|
Golf Nearby, Recreation Nearby, Shopping |
|
Sewer
|
Municipal Sewage System |
|
Size Depth
|
75 Ft |
|
Size Frontage
|
80 Ft |
|
Size Irregular
|
79.99 Ft X 75 Ft (irregular Lot) |
|
Size Total Text
|
79.99 Ft X 75 Ft (irregular Lot) |
|
Zoning Description
|
Residential |
Rooms
| Level |
Type |
Length |
Width |
Dimensions |
|
Basement |
Family Room |
|
|
24'7" x 14'11" |
|
Basement |
Recreation Room |
|
|
38'6" x 13'1" |
|
Basement |
Den |
|
|
14'8" x 10'2" |
|
Basement |
2pc Bathroom |
|
|
13'10" x 7'0" |
|
Basement |
Storage |
|
|
18'11" x 7'4" |
|
Main Level |
Mud Room |
|
|
19'3" x 10'6" |
|
Main Level |
Kitchen |
|
|
14'1" x 13'6" |
|
Main Level |
Dining Room |
|
|
14'1" x 7'6" |
|
Main Level |
Living Room |
|
|
17'4" x 15'10" |
|
Main Level |
Primary Bedroom |
|
|
12'3" x 11'4" |
|
Main Level |
Bedroom |
|
|
12'6" x 11'0" |
|
Main Level |
Bedroom |
|
|
12'2" x 9'7" |
|
Main Level |
4pc Bathroom |
|
|
12'6" x 6'7" |
https://www.realtor.ca/real-estate/27130390/43-faucher-boulevard-casselman-casselman










