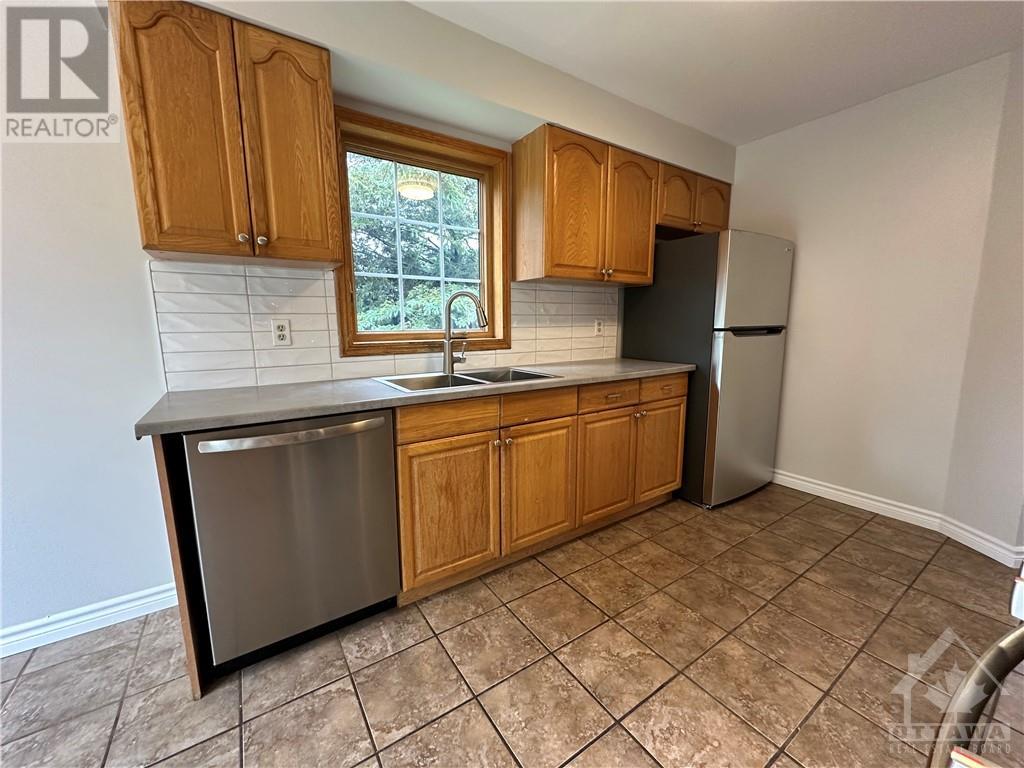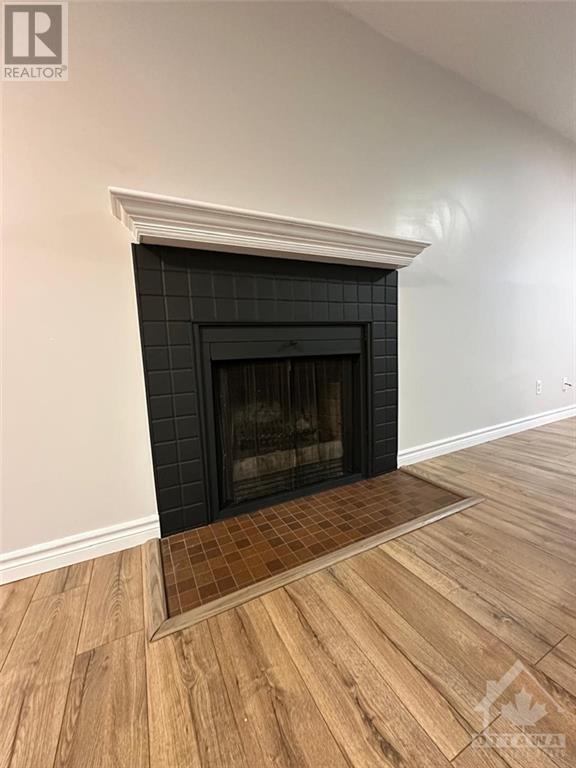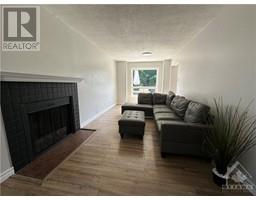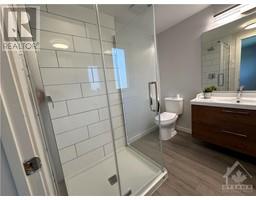43 Fair Oaks Crescent Nepean, Ontario K2G 4W6
3 Bedroom
3 Bathroom
Fireplace
Central Air Conditioning
Forced Air
$3,200 Monthly
Updated 3 bedroom, 2.5 bath, detached home close to Algonquin college on a spacious lot. Many renovations just completed in this bright home including new bathrooms and renovated kitchen. New paint throughout. Real wood burning fireplace is a highlight in living room. Large deck off the kitchen that's great for BBQing, enjoying the outside and entertaining. Double car garage. Lower level has a play room, laundry room and storage room. Backyard is fully fenced and has lots of space for active kids and gardening. (id:43934)
Property Details
| MLS® Number | 1399169 |
| Property Type | Single Family |
| Neigbourhood | Manordale/Craig Henry |
| Parking Space Total | 4 |
Building
| Bathroom Total | 3 |
| Bedrooms Above Ground | 3 |
| Bedrooms Total | 3 |
| Amenities | Laundry - In Suite |
| Appliances | Refrigerator, Dishwasher, Dryer, Hood Fan, Stove, Washer |
| Basement Development | Finished |
| Basement Type | Full (finished) |
| Constructed Date | 1984 |
| Construction Style Attachment | Detached |
| Cooling Type | Central Air Conditioning |
| Exterior Finish | Brick |
| Fireplace Present | Yes |
| Fireplace Total | 1 |
| Flooring Type | Laminate, Tile |
| Half Bath Total | 1 |
| Heating Fuel | Natural Gas |
| Heating Type | Forced Air |
| Stories Total | 2 |
| Type | House |
| Utility Water | Municipal Water |
Parking
| Attached Garage |
Land
| Acreage | No |
| Sewer | Municipal Sewage System |
| Size Depth | 156 Ft |
| Size Frontage | 80 Ft |
| Size Irregular | 80 Ft X 156 Ft (irregular Lot) |
| Size Total Text | 80 Ft X 156 Ft (irregular Lot) |
| Zoning Description | Residential |
Rooms
| Level | Type | Length | Width | Dimensions |
|---|---|---|---|---|
| Second Level | Primary Bedroom | 15'2" x 11'2" | ||
| Second Level | 3pc Ensuite Bath | Measurements not available | ||
| Second Level | Bedroom | 15'4" x 8'4" | ||
| Second Level | Bedroom | 10'11" x 10'0" | ||
| Second Level | Full Bathroom | Measurements not available | ||
| Lower Level | Recreation Room | Measurements not available | ||
| Lower Level | Storage | Measurements not available | ||
| Main Level | Living Room | 10'1" x 12'0" | ||
| Main Level | Dining Room | 10'6" x 10'0" | ||
| Main Level | Kitchen | 11'2" x 8'5" | ||
| Main Level | Partial Bathroom | Measurements not available | ||
| Main Level | Eating Area | 8'6" x 6'6" |
https://www.realtor.ca/real-estate/27080849/43-fair-oaks-crescent-nepean-manordalecraig-henry
Interested?
Contact us for more information















































