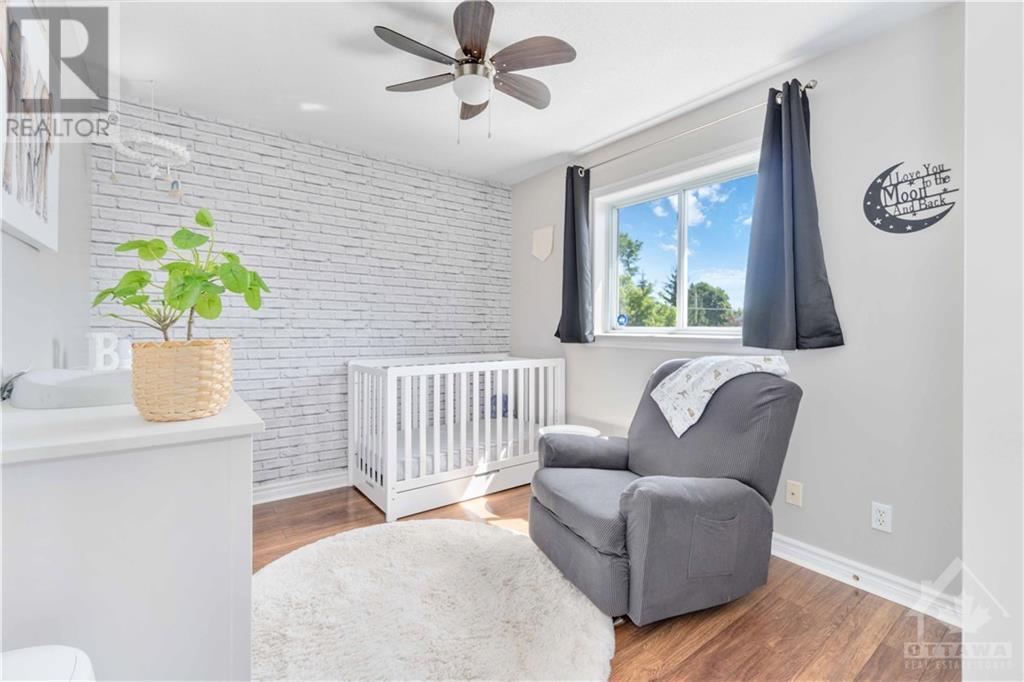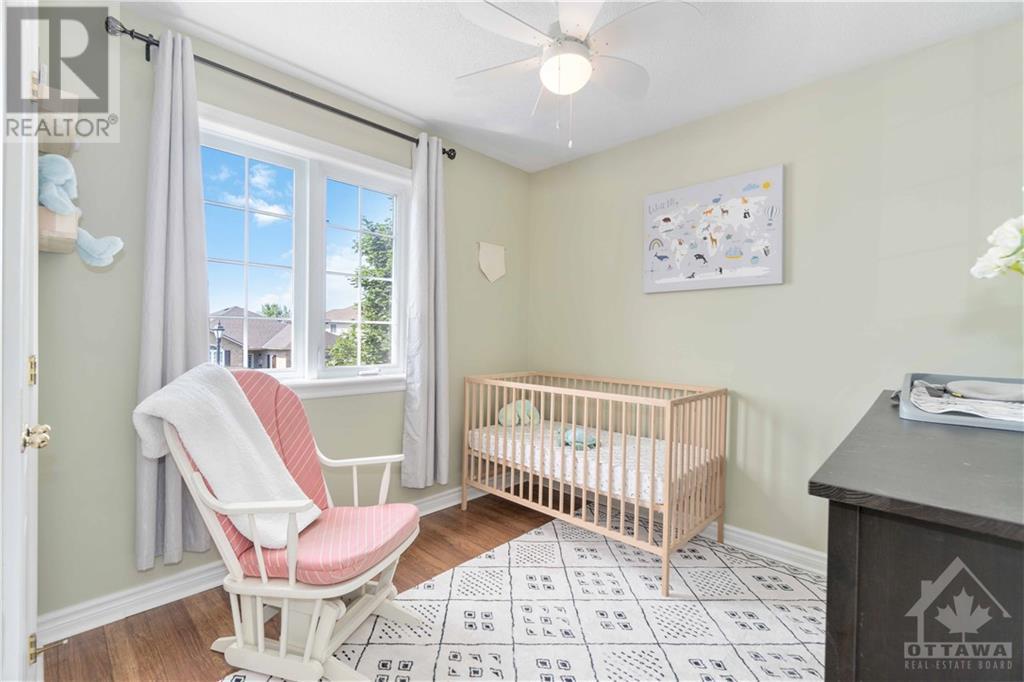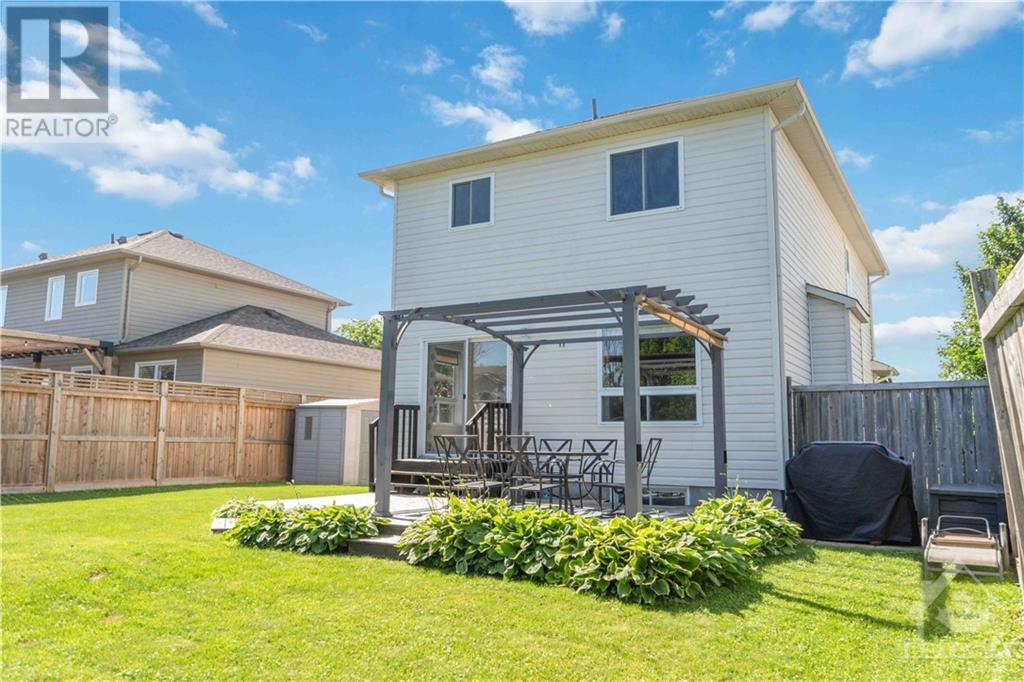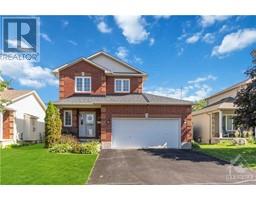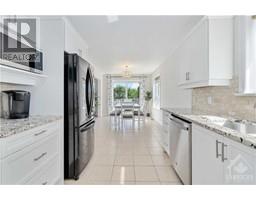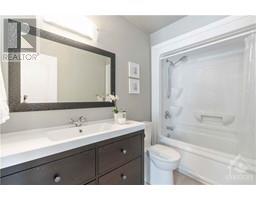43 Comba Drive Carleton Place, Ontario K7C 4V2
$699,900
Spectacular & Affordable 4 bed 4 bath Single with double car garage on large lot in Carleton Place! Step inside the roomy foyer with tile floors that carry into the spacious kitchen with granite counters and loads of storage. Bright and airy main floor with dining space open to the large living room with gas fireplace with beautiful stone surround. Upstairs features a great sized primary bedroom with 4pc ensuite and walk in closet. 3 guest beds and an updated 3pc bath complete this level. Downstairs offers a fully finished rec room with ample space for work and play. A 2pc bath (roughed in for shower), laundry and ample storage complete the lower level. Out back is an amazing fully fenced yard with a large deck, pergola and storage shed. Located on a quiet street, walking distance to great schools & parks, minutes to all the amenities of Carleton Place and a short commute into the city. 24hrs Irrevocable on offers. (id:43934)
Property Details
| MLS® Number | 1399844 |
| Property Type | Single Family |
| Neigbourhood | Carleton Place |
| Amenities Near By | Recreation Nearby, Shopping, Water Nearby |
| Features | Automatic Garage Door Opener |
| Parking Space Total | 4 |
| Structure | Deck |
Building
| Bathroom Total | 4 |
| Bedrooms Above Ground | 4 |
| Bedrooms Total | 4 |
| Appliances | Refrigerator, Dryer, Hood Fan, Stove, Washer, Blinds |
| Basement Development | Finished |
| Basement Type | Full (finished) |
| Constructed Date | 2006 |
| Construction Style Attachment | Detached |
| Cooling Type | Central Air Conditioning |
| Exterior Finish | Brick, Siding |
| Fixture | Drapes/window Coverings |
| Flooring Type | Wall-to-wall Carpet, Hardwood, Tile |
| Foundation Type | Poured Concrete |
| Half Bath Total | 2 |
| Heating Fuel | Natural Gas |
| Heating Type | Forced Air |
| Stories Total | 2 |
| Type | House |
| Utility Water | Municipal Water |
Parking
| Attached Garage |
Land
| Acreage | No |
| Fence Type | Fenced Yard |
| Land Amenities | Recreation Nearby, Shopping, Water Nearby |
| Sewer | Municipal Sewage System |
| Size Depth | 101 Ft ,4 In |
| Size Frontage | 49 Ft ,3 In |
| Size Irregular | 49.21 Ft X 101.3 Ft |
| Size Total Text | 49.21 Ft X 101.3 Ft |
| Zoning Description | Residential |
Rooms
| Level | Type | Length | Width | Dimensions |
|---|---|---|---|---|
| Second Level | Primary Bedroom | 16'1" x 11'1" | ||
| Second Level | 4pc Ensuite Bath | 9'3" x 5'6" | ||
| Second Level | Other | Measurements not available | ||
| Second Level | Bedroom | 12'9" x 9'4" | ||
| Second Level | Bedroom | 11'3" x 9'1" | ||
| Second Level | Bedroom | 11'4" x 9'1" | ||
| Second Level | 4pc Bathroom | 9'2" x 5'5" | ||
| Basement | Recreation Room | 19'6" x 11'9" | ||
| Basement | Laundry Room | 12'6" x 9'4" | ||
| Main Level | Kitchen | 11'4" x 9'4" | ||
| Main Level | Dining Room | 14'5" x 9'4" | ||
| Main Level | Living Room/fireplace | 20'11" x 11'0" | ||
| Main Level | 2pc Bathroom | Measurements not available | ||
| Main Level | Foyer | Measurements not available |
https://www.realtor.ca/real-estate/27097666/43-comba-drive-carleton-place-carleton-place
Interested?
Contact us for more information




















