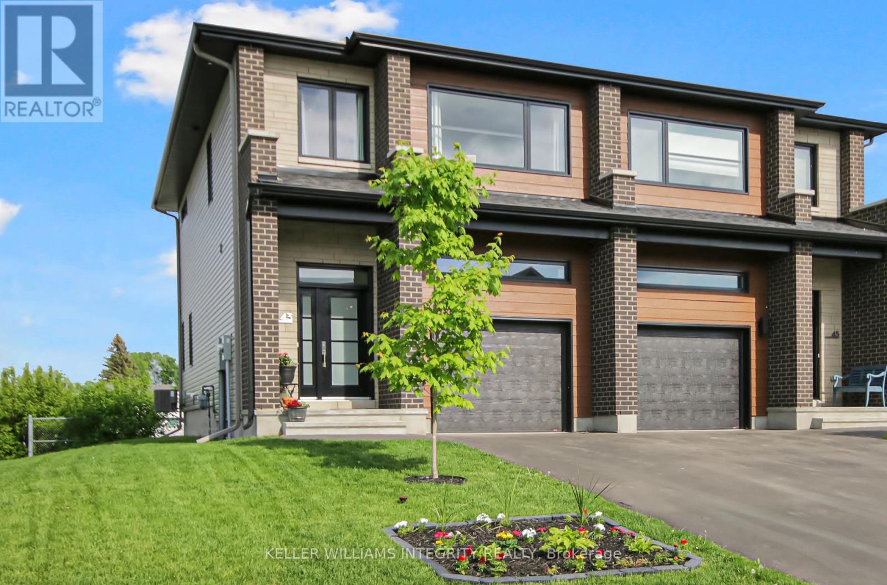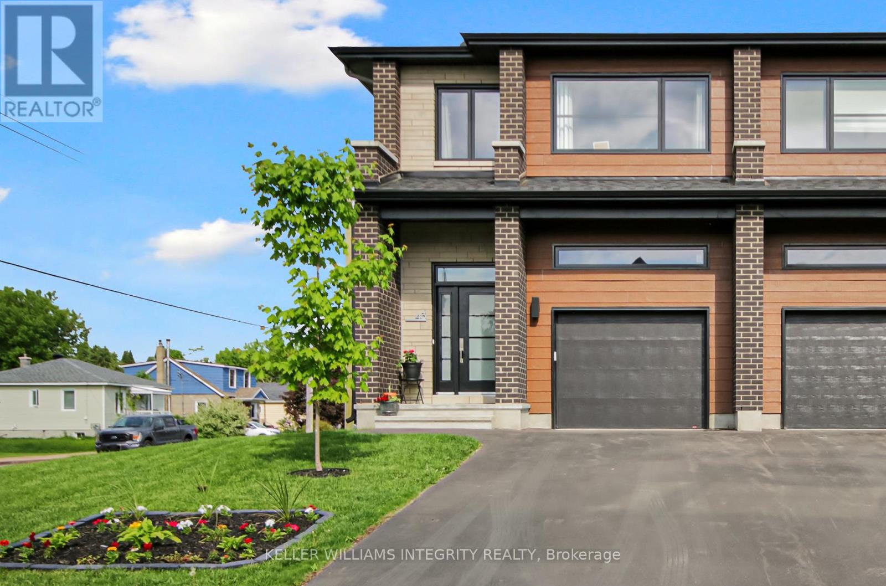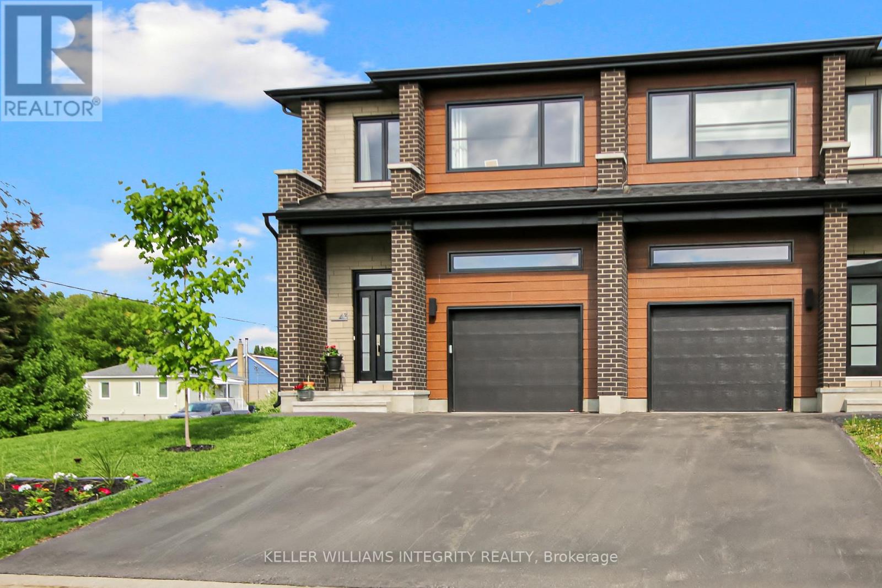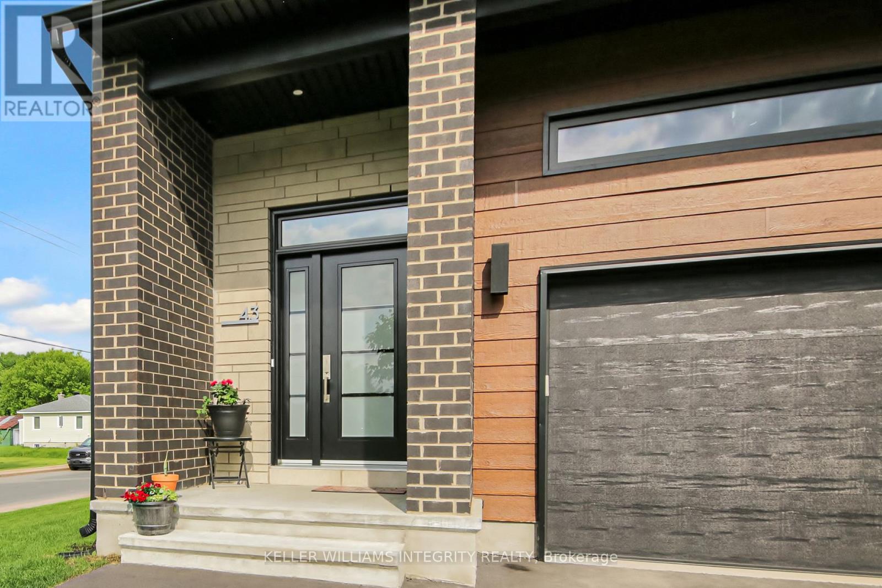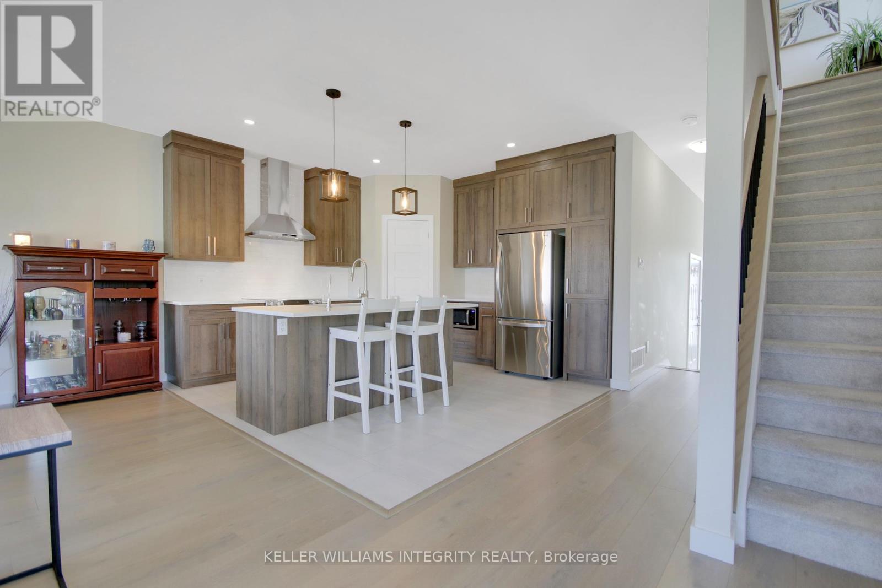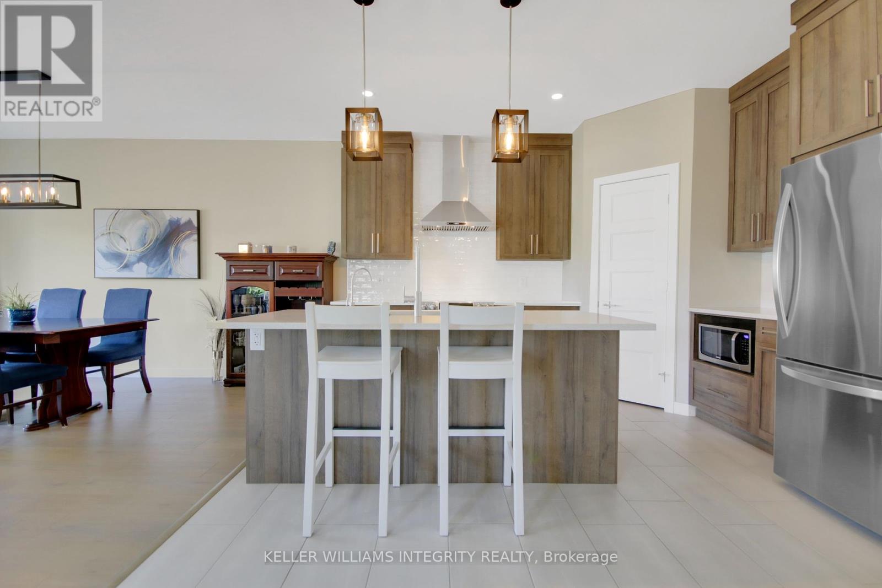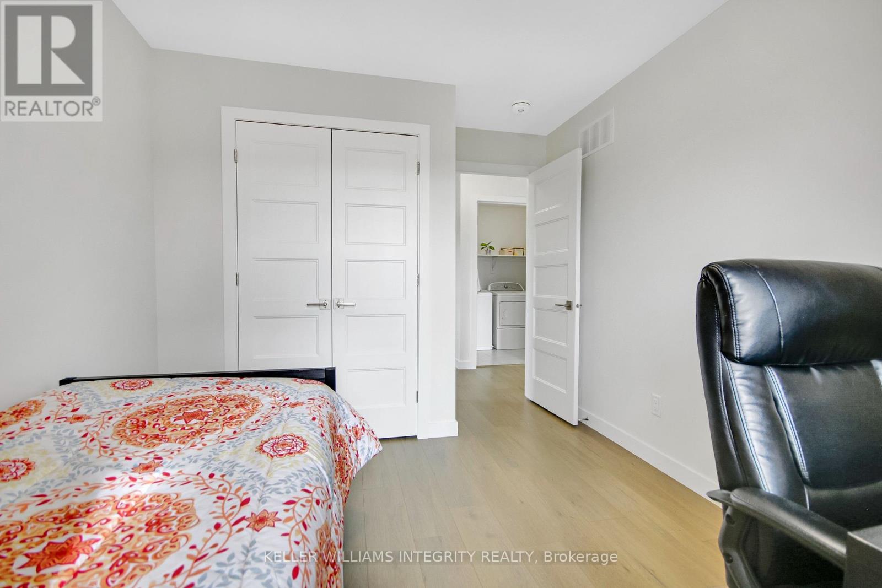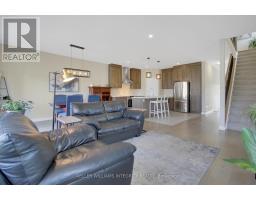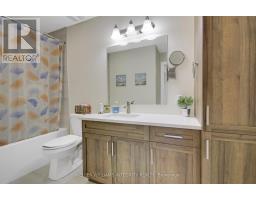3 Bedroom
3 Bathroom
1,500 - 2,000 ft2
Central Air Conditioning, Air Exchanger
Forced Air
Landscaped
$639,000
Welcome to 43 Cambridge St, a stunning semi-detached home in the heart of Limoges! Built in 2022, it offers a perfect blend of modern design and comfort. A beautiful and stylish home that features a bright and spacious open-concept layout with pot lights/modern lighting throughout the main floor, luxury wide plank laminate flooring, a gourmet kitchen with granite countertops, tons of cupboard space, large center island with reverse osmosis water dispenser, stainless steel appliances and a convenient walk-in pantry! The inviting foyer entrance has a massive double closet, beautiful tile work and access to the powder room and garage. On the second floor, you will find 3 spacious bedrooms, including a luxurious primary suite with a huge walk-in closet and a beautiful ensuite bathroom featuring a fully tiled walk-in shower and a double vanity for added convenience. The 2 additional good sized bedrooms, with double closets, share a full 3 pcs washroom. Conveniently located spacious second floor laundry room. Enjoy the private backyard with no rear neighbors, perfect for outdoor living and added privacy. This home also comes with zebra blinds and curtains throughout, providing stylish and adjustable light management. The basement is already drywalled and provides loads of possibilities for customization. Tons of extra storage in the basement. Fully insulated oversized single car garage with the possibility of building a mezzanine for added storage space. Located just minutes from all amenities Limoges has to offer! Easy access to Highway 417 and just minutes away from a vast array of shopping amenities in Casselman. Come and enjoy the suburban tranquility that this amazing affordable home has to offer! Don't wait, book your private showing right now! (id:43934)
Property Details
|
MLS® Number
|
X12188103 |
|
Property Type
|
Single Family |
|
Community Name
|
616 - Limoges |
|
Equipment Type
|
Water Heater |
|
Features
|
Sloping, Dry, Carpet Free |
|
Parking Space Total
|
3 |
|
Rental Equipment Type
|
Water Heater |
|
Structure
|
Patio(s) |
Building
|
Bathroom Total
|
3 |
|
Bedrooms Above Ground
|
3 |
|
Bedrooms Total
|
3 |
|
Age
|
0 To 5 Years |
|
Appliances
|
Garage Door Opener Remote(s), Central Vacuum, Water Heater, Water Softener, Water Treatment, Dishwasher, Dryer, Hood Fan, Stove, Washer, Refrigerator |
|
Basement Development
|
Partially Finished |
|
Basement Type
|
Full (partially Finished) |
|
Construction Style Attachment
|
Semi-detached |
|
Cooling Type
|
Central Air Conditioning, Air Exchanger |
|
Exterior Finish
|
Vinyl Siding, Brick Facing |
|
Flooring Type
|
Tile |
|
Foundation Type
|
Poured Concrete |
|
Half Bath Total
|
1 |
|
Heating Fuel
|
Natural Gas |
|
Heating Type
|
Forced Air |
|
Stories Total
|
2 |
|
Size Interior
|
1,500 - 2,000 Ft2 |
|
Type
|
House |
|
Utility Water
|
Municipal Water |
Parking
|
Attached Garage
|
|
|
Garage
|
|
|
Inside Entry
|
|
Land
|
Acreage
|
No |
|
Landscape Features
|
Landscaped |
|
Sewer
|
Sanitary Sewer |
|
Size Depth
|
99 Ft |
|
Size Frontage
|
37 Ft ,1 In |
|
Size Irregular
|
37.1 X 99 Ft |
|
Size Total Text
|
37.1 X 99 Ft |
Rooms
| Level |
Type |
Length |
Width |
Dimensions |
|
Second Level |
Bathroom |
3.41 m |
1.5 m |
3.41 m x 1.5 m |
|
Second Level |
Primary Bedroom |
4.98 m |
4.4 m |
4.98 m x 4.4 m |
|
Second Level |
Bathroom |
4.28 m |
1.86 m |
4.28 m x 1.86 m |
|
Second Level |
Bedroom 2 |
2.88 m |
2.88 m |
2.88 m x 2.88 m |
|
Second Level |
Bedroom 3 |
3.63 m |
3.38 m |
3.63 m x 3.38 m |
|
Second Level |
Laundry Room |
2.14 m |
2.05 m |
2.14 m x 2.05 m |
|
Basement |
Recreational, Games Room |
6 m |
5.9 m |
6 m x 5.9 m |
|
Basement |
Utility Room |
4.05 m |
1.09 m |
4.05 m x 1.09 m |
|
Main Level |
Foyer |
3.85 m |
1.6 m |
3.85 m x 1.6 m |
|
Main Level |
Kitchen |
3.92 m |
3.92 m |
3.92 m x 3.92 m |
|
Main Level |
Dining Room |
4.43 m |
2.82 m |
4.43 m x 2.82 m |
|
Main Level |
Living Room |
4.43 m |
3.49 m |
4.43 m x 3.49 m |
Utilities
|
Cable
|
Available |
|
Electricity
|
Installed |
|
Sewer
|
Installed |
https://www.realtor.ca/real-estate/28398994/43-cambridge-street-the-nation-616-limoges

