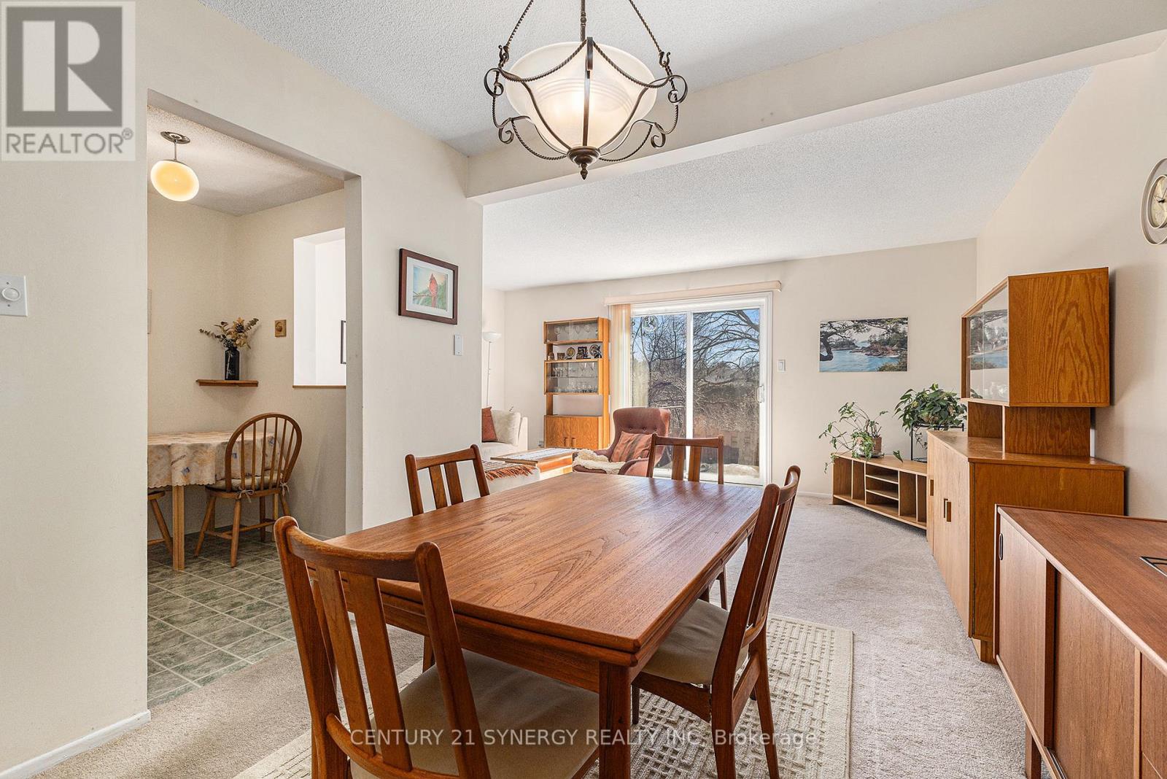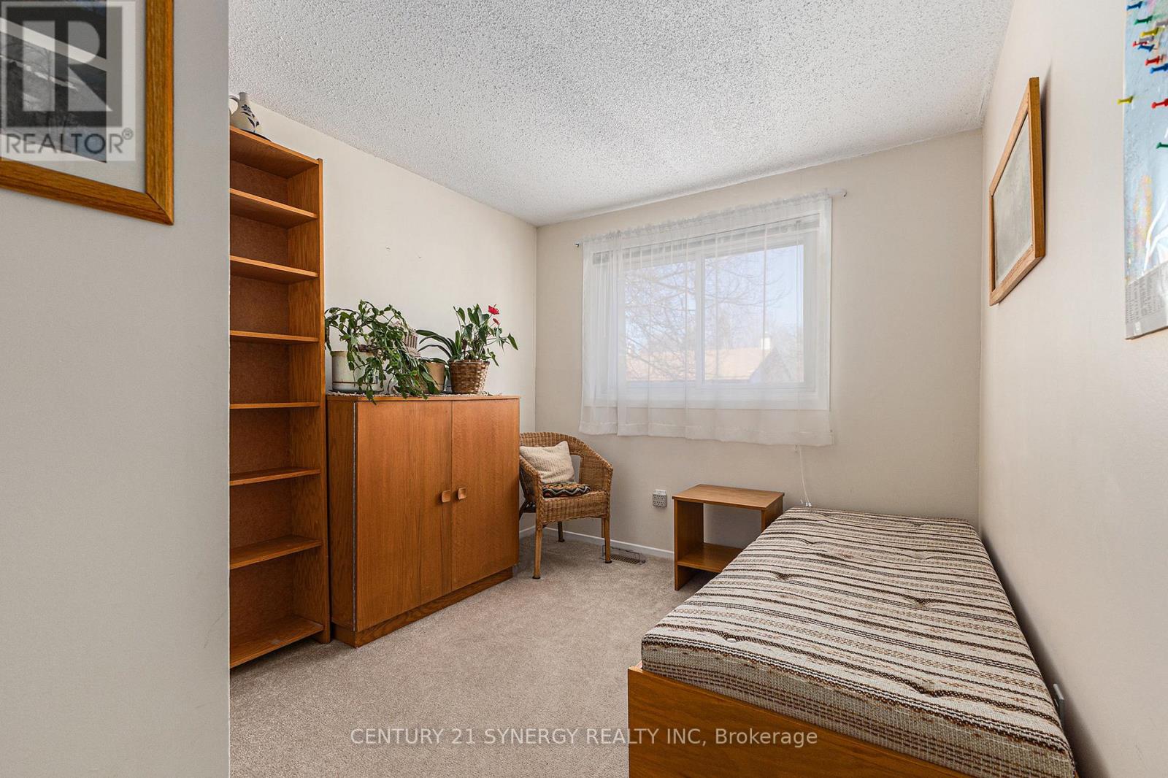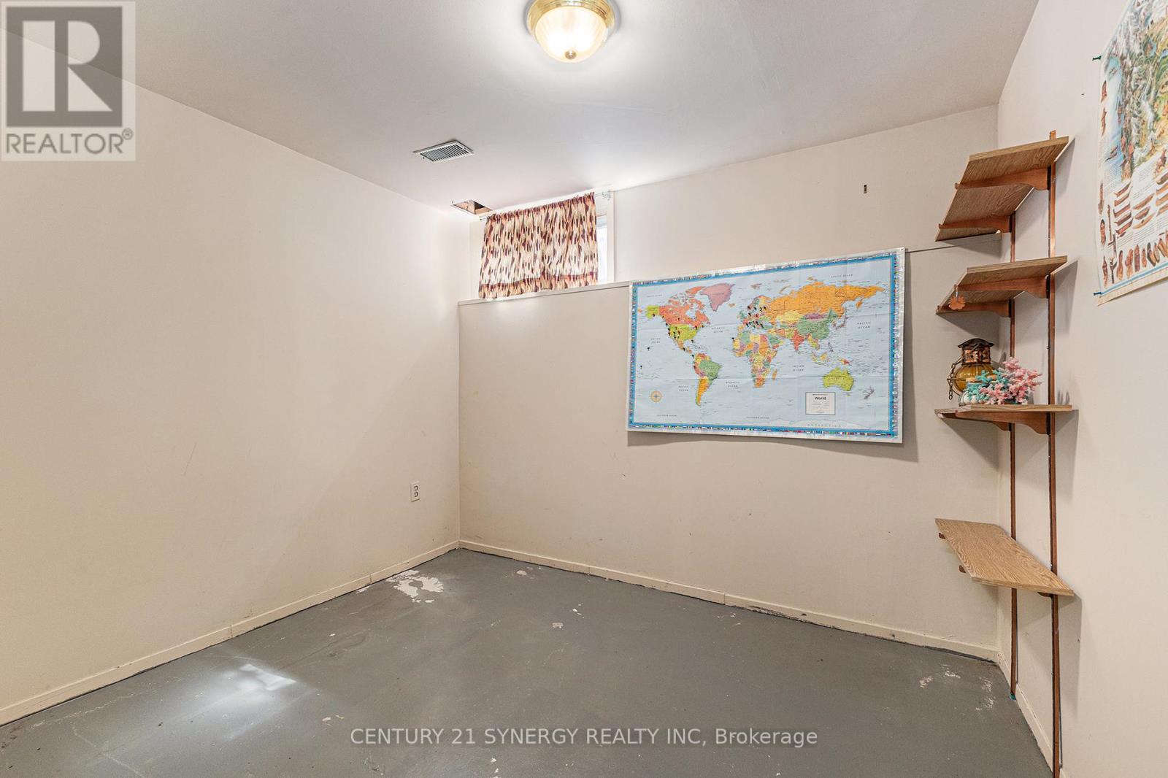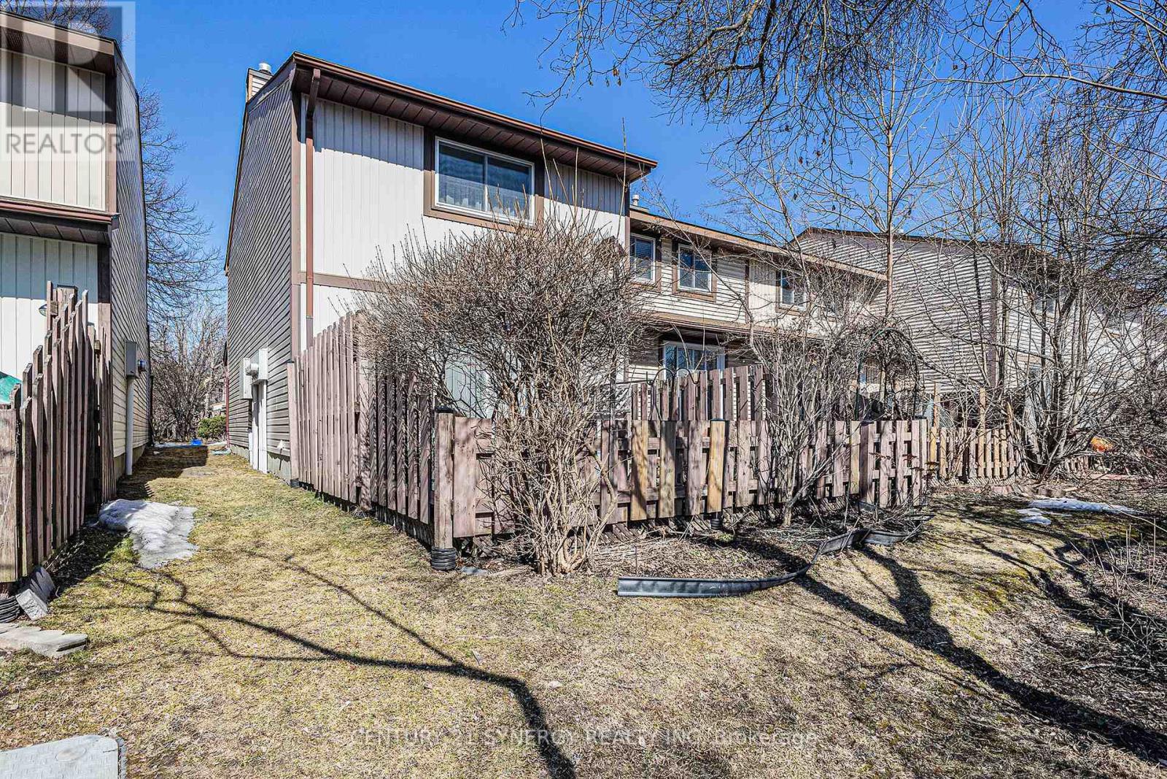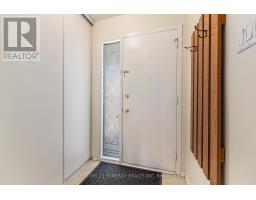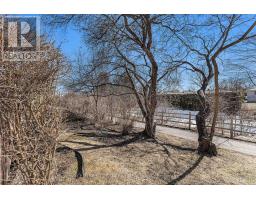3 Bedroom
2 Bathroom
1,200 - 1,399 ft2
Central Air Conditioning
Forced Air
$399,999Maintenance, Water, Common Area Maintenance
$468 Monthly
Charming 3-Bedroom Condo Townhome with Private Yard & Walking Path Access! Opportunity knocks with this spacious 3-bedroom, 1.5-bath condo townhome, ready for your personal touch! Nestled in a quiet, well-established community, this home offers a fenced backyard perfect for relaxing, gardening, or letting pets play. Backing onto a scenic walking path and stream for peaceful strolls and easy access to nature. Inside, you'll find a functional layout with a bright living room, dining area, and kitchen thats ready for your updates and vision. Upstairs, three generously sized bedrooms provide plenty of space for family, guests, or a home office. Additional features include a full basement for storage or potential finishing and attached garage for added convenience. With shopping, schools, parks, and transit nearby, this home is an incredible opportunity to build equity in a prime location. Bring your ideas and make it your own, schedule a showing today! OPEN HOUSE SUNDAY APRIL 6th 2-4pm! (id:43934)
Property Details
|
MLS® Number
|
X12052313 |
|
Property Type
|
Single Family |
|
Community Name
|
9003 - Kanata - Glencairn/Hazeldean |
|
Community Features
|
Pet Restrictions |
|
Parking Space Total
|
2 |
Building
|
Bathroom Total
|
2 |
|
Bedrooms Above Ground
|
3 |
|
Bedrooms Total
|
3 |
|
Appliances
|
Dryer, Garage Door Opener, Hood Fan, Stove, Washer, Refrigerator |
|
Basement Development
|
Partially Finished |
|
Basement Type
|
N/a (partially Finished) |
|
Cooling Type
|
Central Air Conditioning |
|
Exterior Finish
|
Brick |
|
Heating Fuel
|
Natural Gas |
|
Heating Type
|
Forced Air |
|
Stories Total
|
2 |
|
Size Interior
|
1,200 - 1,399 Ft2 |
|
Type
|
Row / Townhouse |
Parking
Land
Rooms
| Level |
Type |
Length |
Width |
Dimensions |
|
Second Level |
Primary Bedroom |
5.16 m |
4.63 m |
5.16 m x 4.63 m |
|
Second Level |
Bathroom |
2.12 m |
3.97 m |
2.12 m x 3.97 m |
|
Second Level |
Bedroom |
2.52 m |
3 m |
2.52 m x 3 m |
|
Second Level |
Bedroom |
2.54 m |
3.94 m |
2.54 m x 3.94 m |
|
Lower Level |
Recreational, Games Room |
5.16 m |
11.01 m |
5.16 m x 11.01 m |
|
Lower Level |
Den |
3.08 m |
2.71 m |
3.08 m x 2.71 m |
|
Main Level |
Foyer |
1.35 m |
1.44 m |
1.35 m x 1.44 m |
|
Main Level |
Bathroom |
1.43 m |
1.1 m |
1.43 m x 1.1 m |
|
Main Level |
Kitchen |
2.17 m |
2.36 m |
2.17 m x 2.36 m |
|
Main Level |
Dining Room |
2.89 m |
2.65 m |
2.89 m x 2.65 m |
|
Main Level |
Living Room |
5.15 m |
3.33 m |
5.15 m x 3.33 m |
https://www.realtor.ca/real-estate/28098769/43-80-baneberry-crescent-ottawa-9003-kanata-glencairnhazeldean






