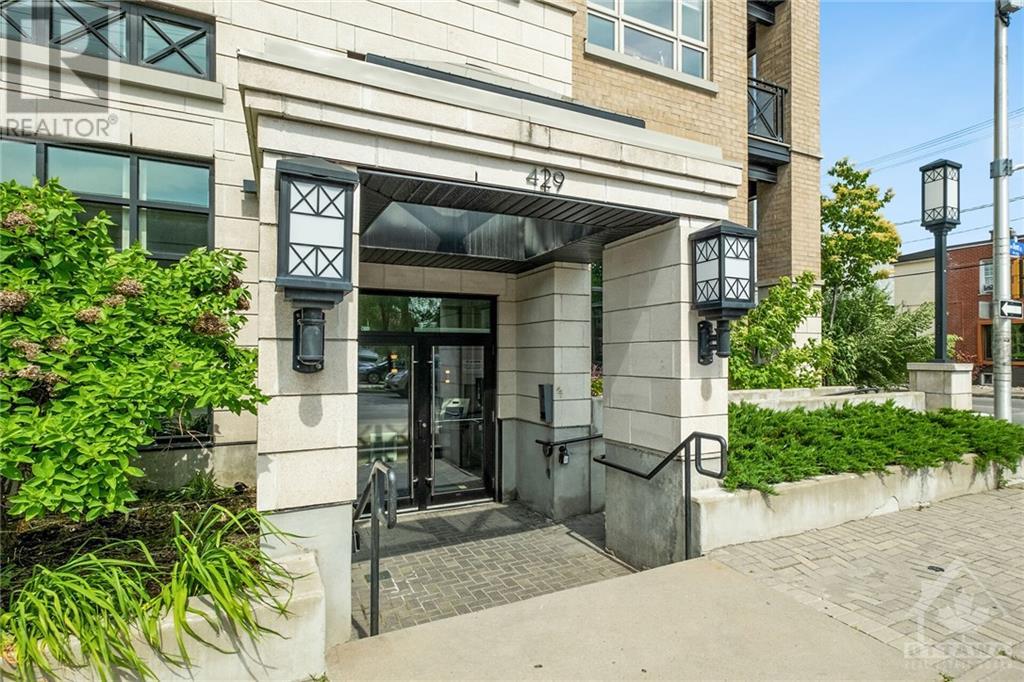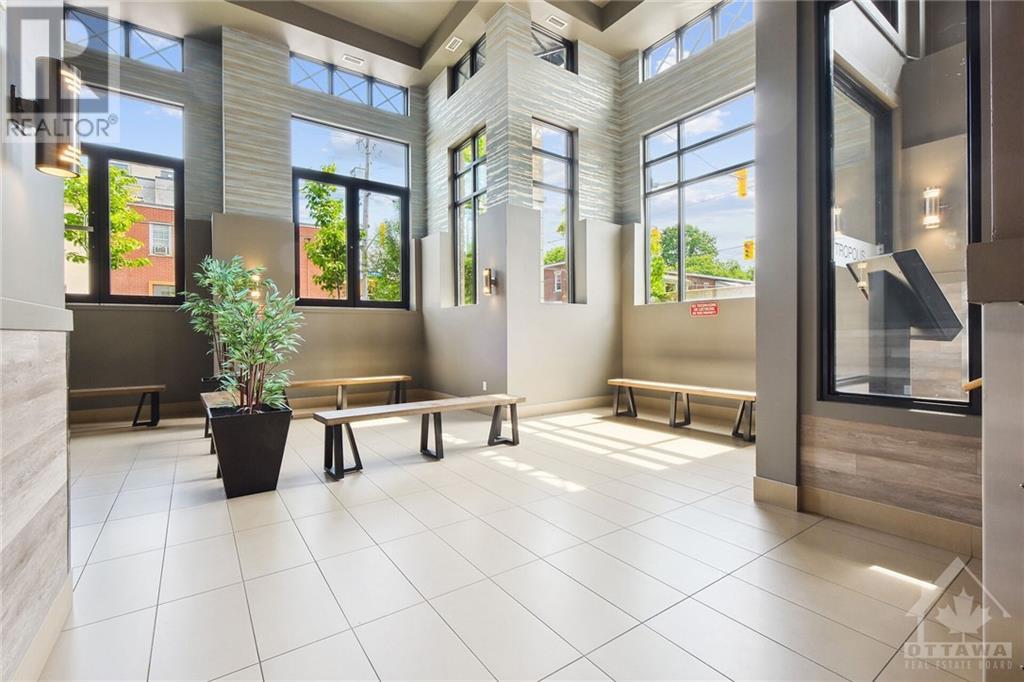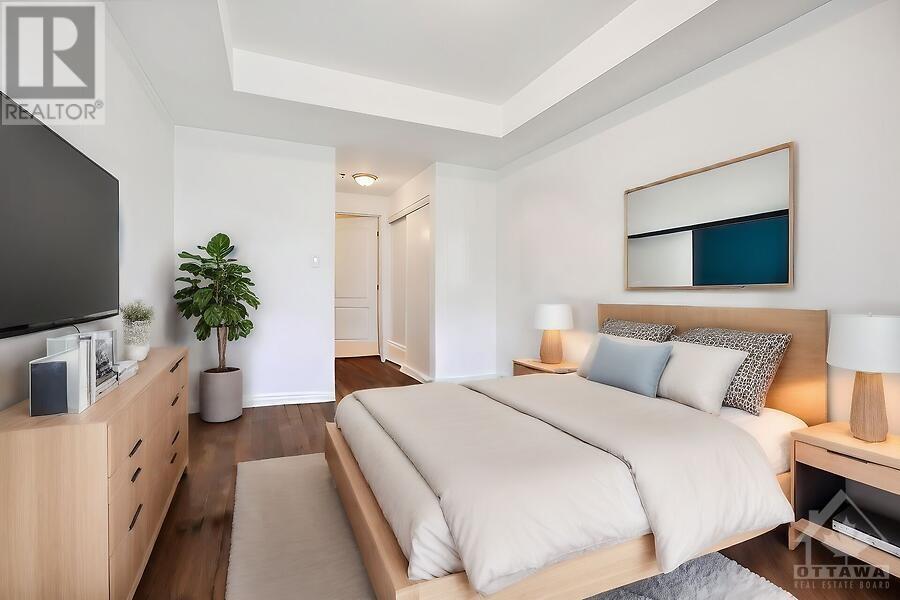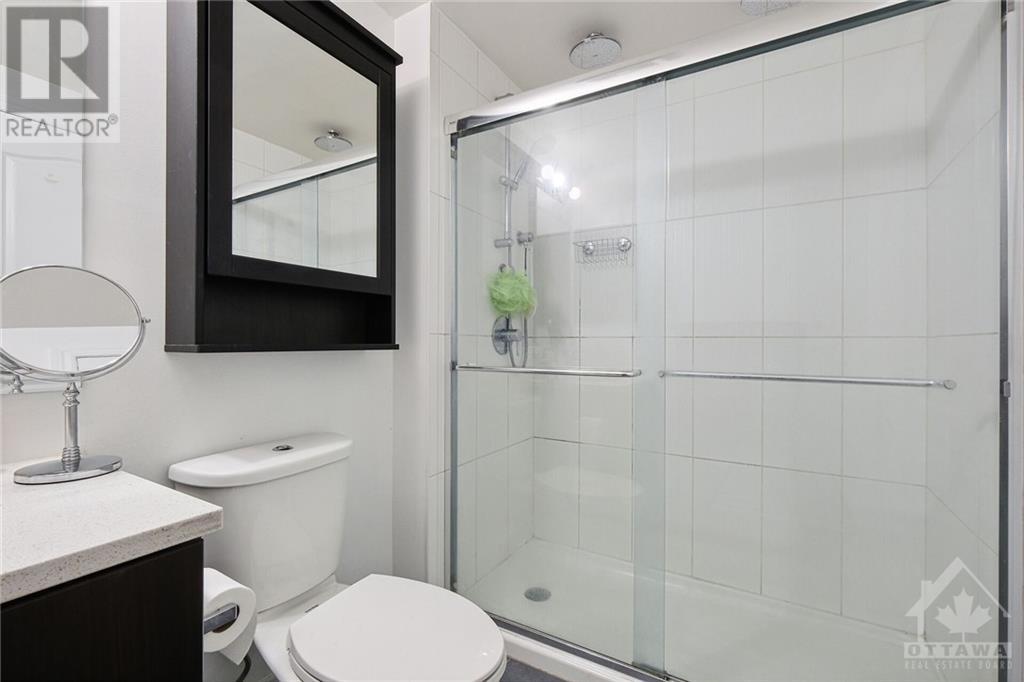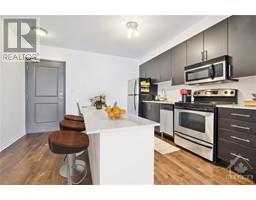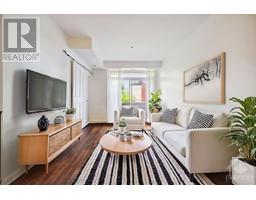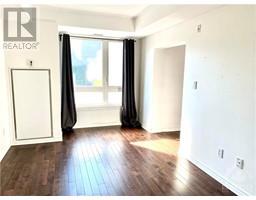429 Kent Street Unit#215 Ottawa, Ontario K2P 1B5
$534,000Maintenance, Heat, Water, Other, See Remarks, Condominium Amenities
$648 Monthly
Maintenance, Heat, Water, Other, See Remarks, Condominium Amenities
$648 MonthlyWelcome to the Centropolis! This modern Centre town low-rise condo building is ideal for first time home buyers, downsizing and investors. The 1000sf(950 interior + 50 balcony) unit is the largest unit in the building and offers 2 rare spacious bedrooms, 2 full baths, a very comfortable dining and living area, in-suite laundry and 1 underground parking located next to the building entrance. The roof top terrace is the perfect place to relax during your summer days and nights. Walking distance to most amenities. Book your private showing today! Where else in Centre town could you own a condo with 2 bedrooms, 2 full bathrooms with underground parking for less than $540 sqft. (id:43934)
Property Details
| MLS® Number | 1410101 |
| Property Type | Single Family |
| Neigbourhood | Centretown |
| AmenitiesNearBy | Public Transit, Recreation Nearby, Shopping |
| CommunicationType | Cable Internet Access |
| CommunityFeatures | Pets Allowed |
| Features | Elevator, Balcony, Recreational, Automatic Garage Door Opener |
| ParkingSpaceTotal | 1 |
Building
| BathroomTotal | 2 |
| BedroomsAboveGround | 2 |
| BedroomsTotal | 2 |
| Amenities | Laundry - In Suite |
| Appliances | Refrigerator, Dishwasher, Dryer, Hood Fan, Microwave Range Hood Combo, Stove, Washer |
| BasementDevelopment | Not Applicable |
| BasementType | None (not Applicable) |
| ConstructedDate | 2012 |
| CoolingType | Central Air Conditioning |
| ExteriorFinish | Stone, Brick |
| FireProtection | Smoke Detectors |
| Fixture | Drapes/window Coverings |
| FlooringType | Hardwood, Tile |
| FoundationType | Poured Concrete |
| HeatingFuel | Natural Gas |
| HeatingType | Forced Air |
| StoriesTotal | 4 |
| SizeExterior | 950 Sqft |
| Type | Apartment |
| UtilityWater | Municipal Water |
Parking
| Underground |
Land
| Acreage | No |
| LandAmenities | Public Transit, Recreation Nearby, Shopping |
| Sewer | Municipal Sewage System |
| ZoningDescription | Residential |
Rooms
| Level | Type | Length | Width | Dimensions |
|---|---|---|---|---|
| Main Level | Kitchen | 12’9” x 11’6” | ||
| Main Level | Living Room | 10’2” x 13’4” | ||
| Main Level | Primary Bedroom | 14’9” x 10’0” | ||
| Main Level | Bedroom | 18’8” x 9’3” | ||
| Main Level | 3pc Ensuite Bath | Measurements not available | ||
| Main Level | 4pc Bathroom | Measurements not available | ||
| Main Level | Laundry Room | Measurements not available |
Utilities
| Electricity | Available |
https://www.realtor.ca/real-estate/27367116/429-kent-street-unit215-ottawa-centretown
Interested?
Contact us for more information

