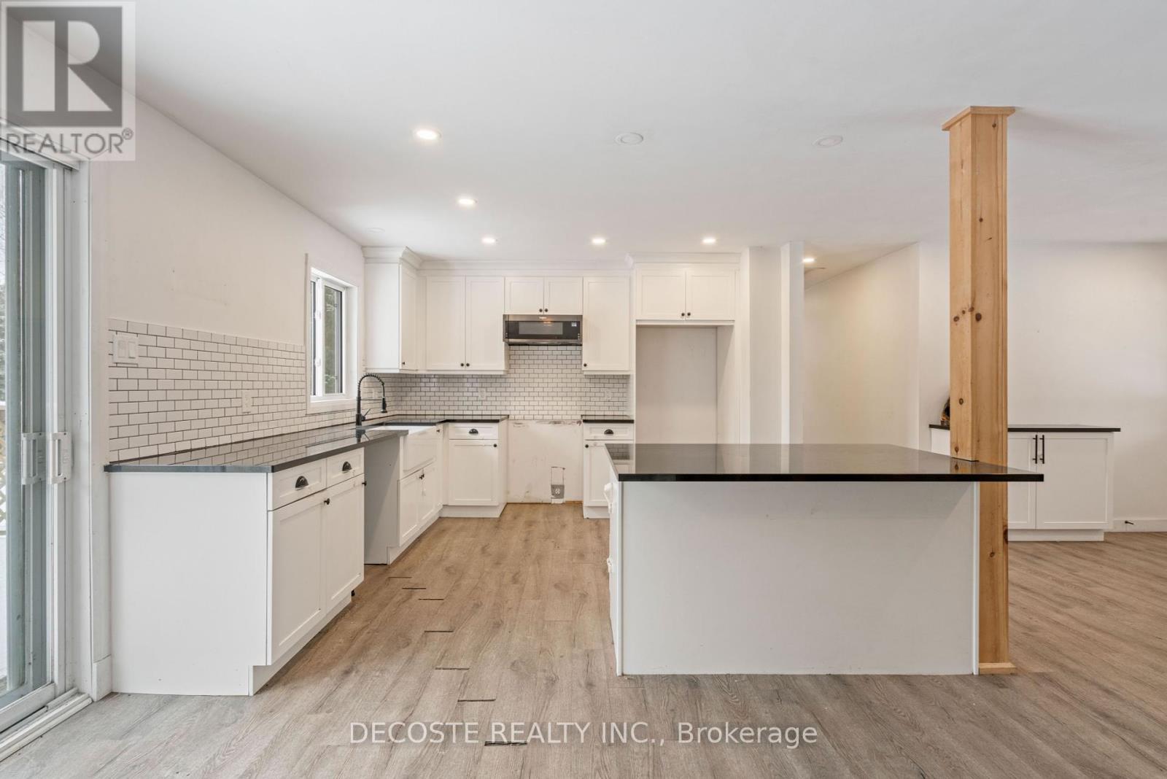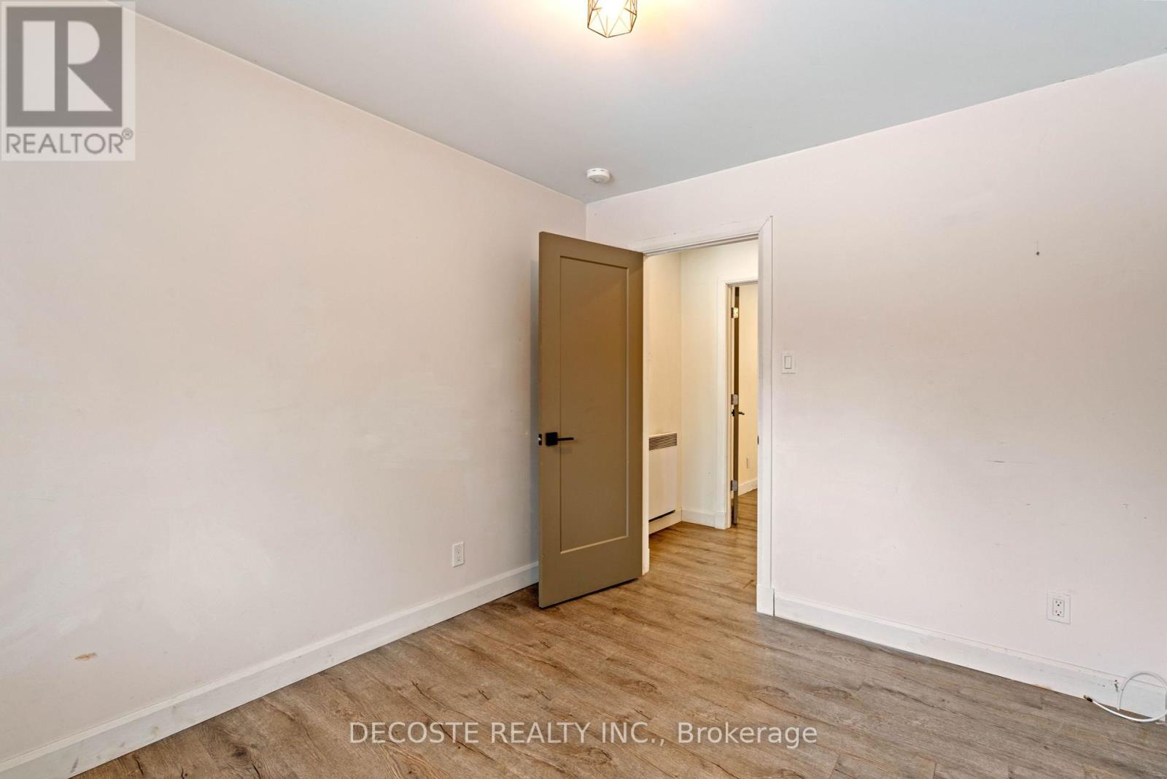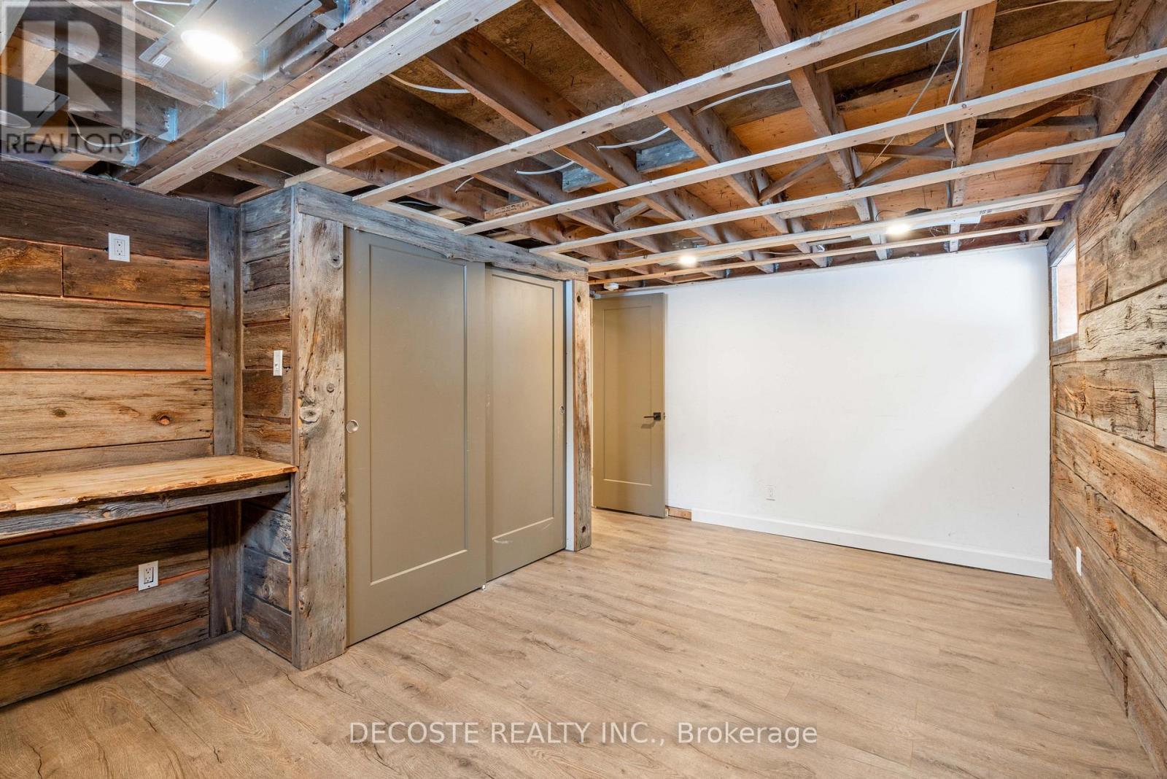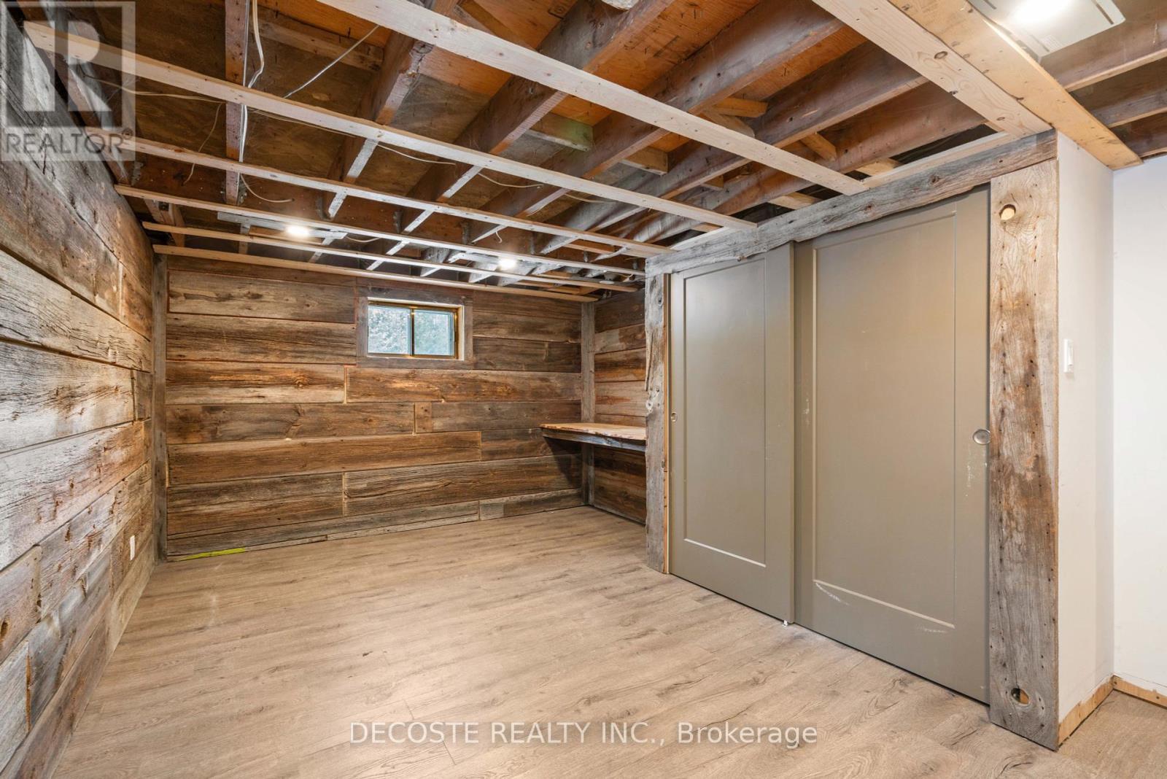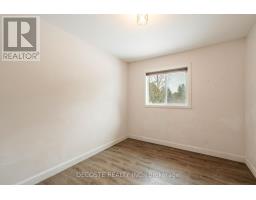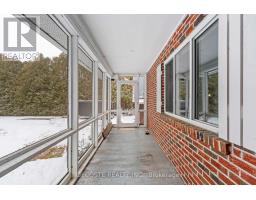3 Bedroom
1 Bathroom
Bungalow
Fireplace
Baseboard Heaters
Acreage
Landscaped
$399,900
Private Country Retreat! This charming 2+1 bedroom bungalow offers the perfect escape to peaceful country living on a beautiful 2+ acre property. Tall, mature cedars surround much of the lot, providing privacy and natural beauty as you arrive via the paved driveway. With many updates since 2017, this home is ready for you to make it your own. Improvements include: kitchen cabinets and granite countertops, 4-pc bathroom/laundry room, and a metal roof. As well, other key updates include wiring, plumbing, re-insulated, and membrane around the poured concrete foundation. Other notable features are the attached 2-car garage with loft, the screened front porch, the back deck and a pond. The wood stove in the basement rec room keeps the whole house cozy and warm. With a little paint and finishing touches, this house has the potential to become a true gem. Don't miss the chance to make it your dream home! (id:43934)
Property Details
|
MLS® Number
|
X11883762 |
|
Property Type
|
Single Family |
|
Community Name
|
724 - South Glengarry (Lancaster) Twp |
|
Equipment Type
|
Water Heater |
|
Features
|
Wooded Area, Sloping, Paved Yard |
|
Parking Space Total
|
12 |
|
Rental Equipment Type
|
Water Heater |
|
Structure
|
Deck, Porch, Workshop |
Building
|
Bathroom Total
|
1 |
|
Bedrooms Above Ground
|
3 |
|
Bedrooms Total
|
3 |
|
Appliances
|
Water Softener, Water Heater, Freezer, Hood Fan, Microwave, Refrigerator |
|
Architectural Style
|
Bungalow |
|
Basement Development
|
Partially Finished |
|
Basement Type
|
N/a (partially Finished) |
|
Construction Style Attachment
|
Detached |
|
Exterior Finish
|
Brick Facing, Stucco |
|
Fireplace Present
|
Yes |
|
Fireplace Type
|
Woodstove |
|
Foundation Type
|
Concrete |
|
Heating Fuel
|
Electric |
|
Heating Type
|
Baseboard Heaters |
|
Stories Total
|
1 |
|
Type
|
House |
Parking
Land
|
Acreage
|
Yes |
|
Landscape Features
|
Landscaped |
|
Sewer
|
Septic System |
|
Size Depth
|
630 Ft |
|
Size Frontage
|
150 Ft |
|
Size Irregular
|
150 X 630 Ft |
|
Size Total Text
|
150 X 630 Ft|2 - 4.99 Acres |
|
Surface Water
|
Pond Or Stream |
|
Zoning Description
|
Ag |
Rooms
| Level |
Type |
Length |
Width |
Dimensions |
|
Basement |
Family Room |
5.76 m |
4.58 m |
5.76 m x 4.58 m |
|
Basement |
Bedroom 3 |
3.66 m |
5.05 m |
3.66 m x 5.05 m |
|
Basement |
Utility Room |
3.66 m |
3.5 m |
3.66 m x 3.5 m |
|
Main Level |
Dining Room |
3.36 m |
3.6 m |
3.36 m x 3.6 m |
|
Main Level |
Kitchen |
3.73 m |
3.61 m |
3.73 m x 3.61 m |
|
Main Level |
Living Room |
6.2 m |
3.7 m |
6.2 m x 3.7 m |
|
Main Level |
Primary Bedroom |
3.65 m |
4.12 m |
3.65 m x 4.12 m |
|
Main Level |
Bedroom 2 |
2.7 m |
3.46 m |
2.7 m x 3.46 m |
|
Ground Level |
Foyer |
3.02 m |
4.03 m |
3.02 m x 4.03 m |
https://www.realtor.ca/real-estate/27730631/4267-3rd-line-road-south-glengarry-724-south-glengarry-lancaster-twp






