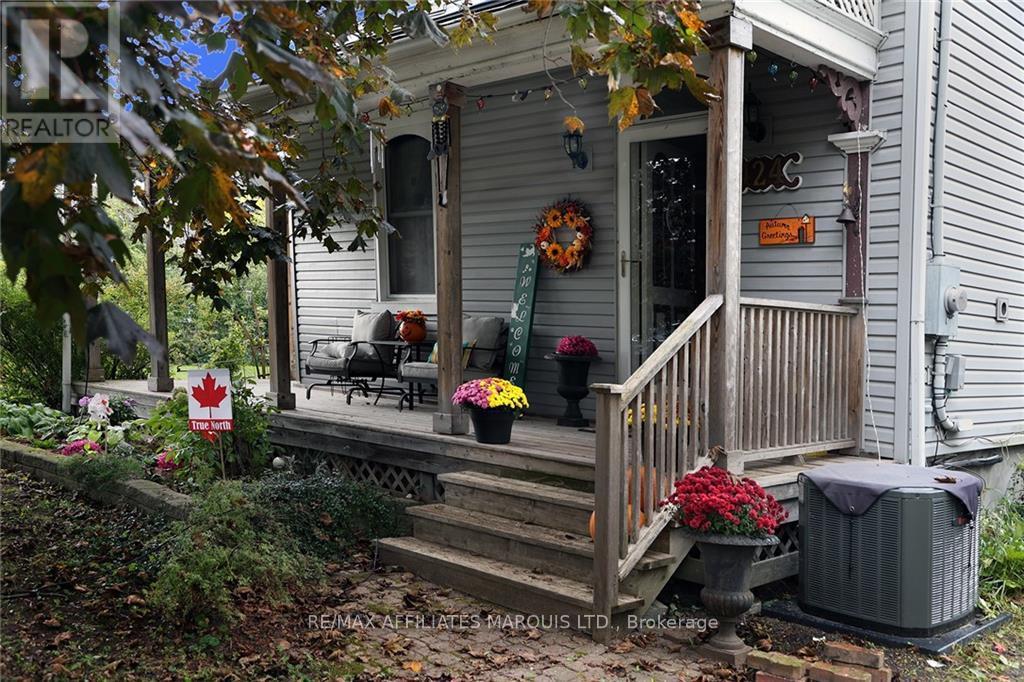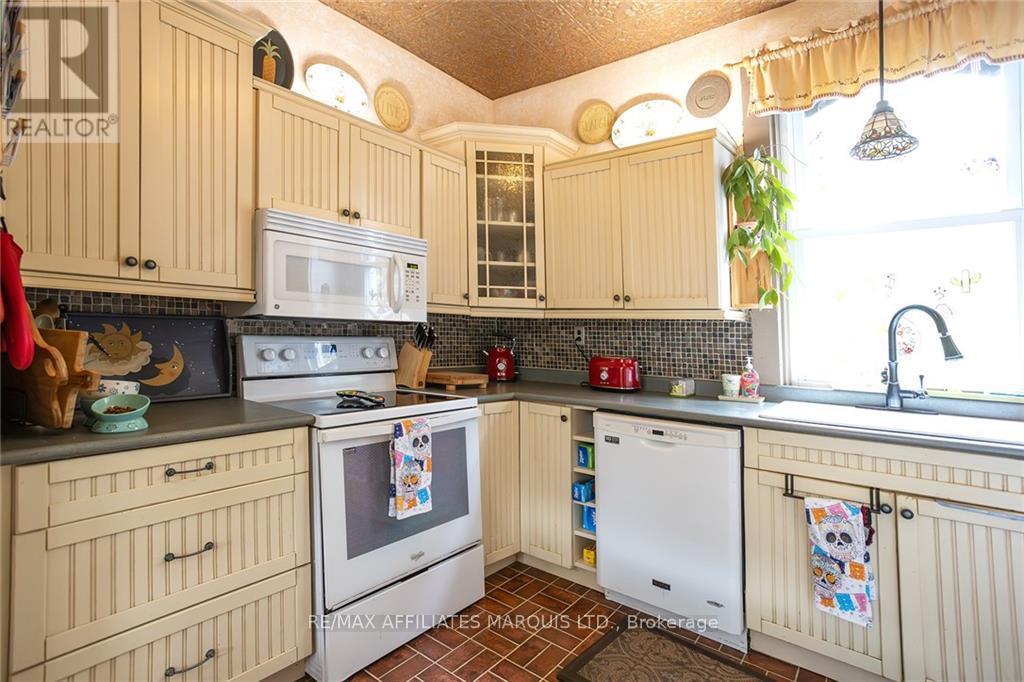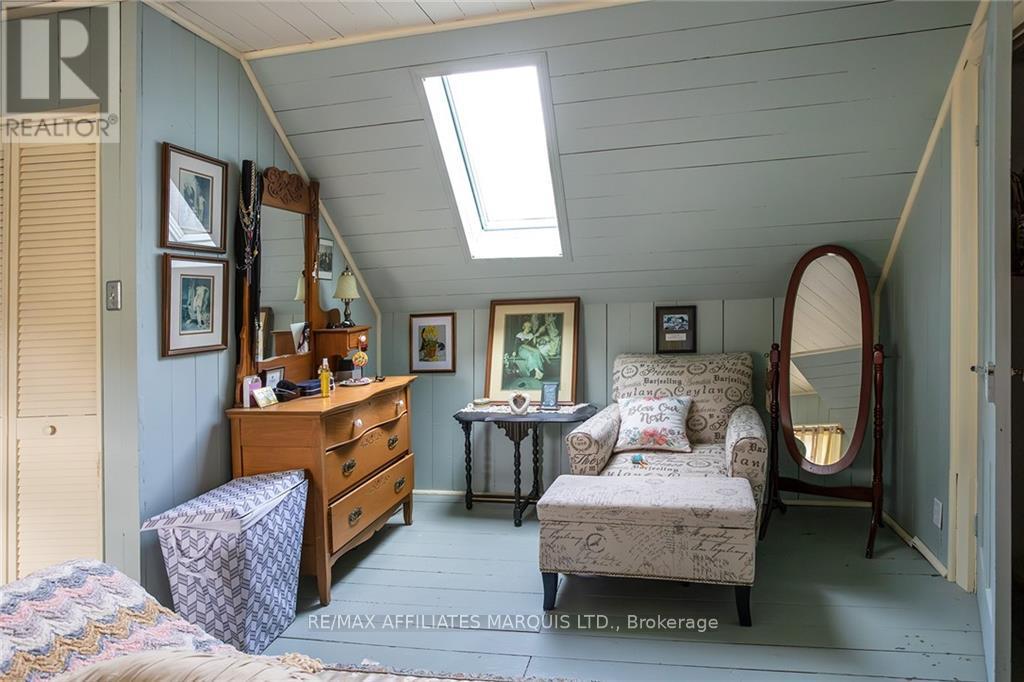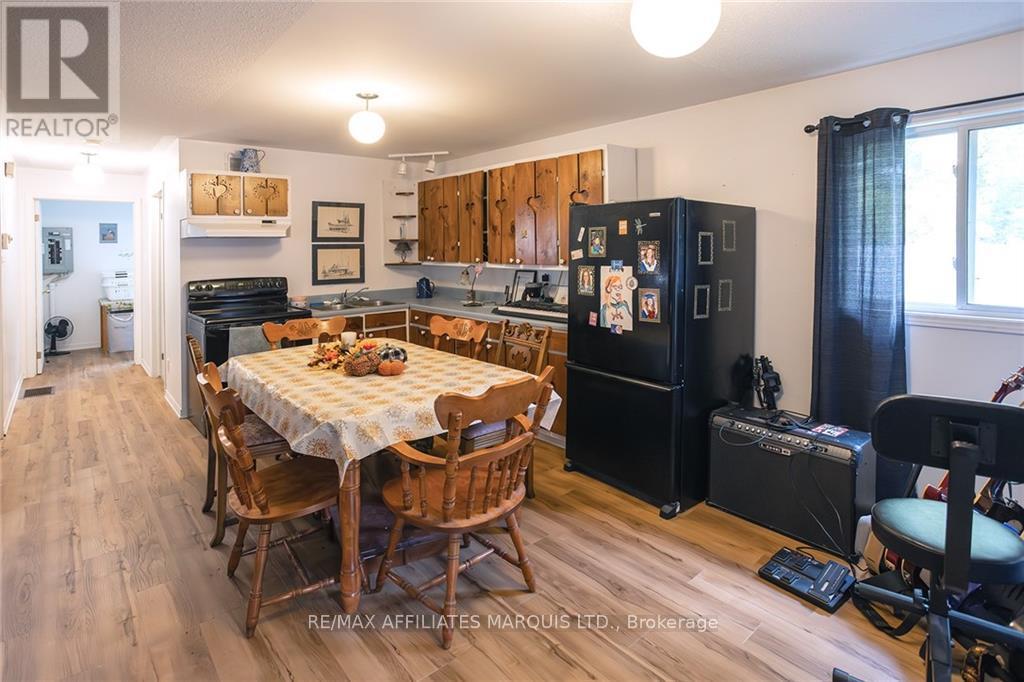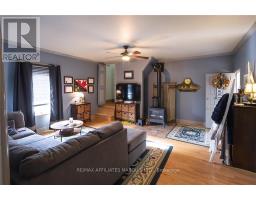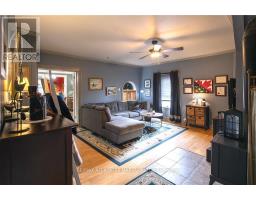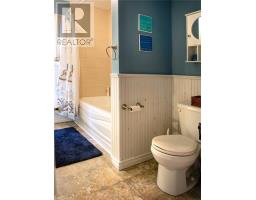4 Bedroom
3 Bathroom
Central Air Conditioning
Forced Air
$550,000
Flooring: Tile, Flooring: Hardwood, Flooring: Laminate, ADJOINING BUILDING LOT INCLUDED! This charming semi-detached, one-and-three-quarter story home offers a unique opportunity for multigenerational living. The property features both a 3 BR primary dwelling and a fully equipped 1 BR secondary unit, providing flexibility for extended family members or rental income. Situated on a spacious lot, this property stands out as one of the few in Winchester with a barn in the backyard, perfect for additional storage or potential conversion into a workshop or hobby space. The home combines modern comforts with a rustic touch, making it an ideal retreat for families seeking room to grow and space to share. This property offers versatile living arrangements, a building lot included, and is in a desirable location. Whether you’re looking to accommodate multiple generations under one roof or simply enjoy the extra space and amenities, this home offers something for everyone. Don’t miss out on this unique offering in Winchester! (id:43934)
Property Details
|
MLS® Number
|
X9522373 |
|
Property Type
|
Single Family |
|
Neigbourhood
|
WINCHESTER |
|
Community Name
|
706 - Winchester |
|
AmenitiesNearBy
|
Park |
|
Features
|
Level, In-law Suite |
|
ParkingSpaceTotal
|
4 |
|
Structure
|
Barn |
Building
|
BathroomTotal
|
3 |
|
BedroomsAboveGround
|
4 |
|
BedroomsTotal
|
4 |
|
Amenities
|
Fireplace(s) |
|
Appliances
|
Dishwasher, Dryer, Microwave, Refrigerator, Two Stoves, Washer |
|
BasementDevelopment
|
Unfinished |
|
BasementType
|
N/a (unfinished) |
|
ConstructionStyleAttachment
|
Semi-detached |
|
CoolingType
|
Central Air Conditioning |
|
ExteriorFinish
|
Vinyl Siding |
|
FoundationType
|
Stone |
|
HeatingFuel
|
Natural Gas |
|
HeatingType
|
Forced Air |
|
StoriesTotal
|
2 |
|
Type
|
House |
|
UtilityWater
|
Municipal Water |
Land
|
Acreage
|
No |
|
LandAmenities
|
Park |
|
Sewer
|
Sanitary Sewer |
|
SizeFrontage
|
126 Ft ,4 In |
|
SizeIrregular
|
126.4 Ft ; 1 |
|
SizeTotalText
|
126.4 Ft ; 1|1/2 - 1.99 Acres |
|
ZoningDescription
|
Res |
Rooms
| Level |
Type |
Length |
Width |
Dimensions |
|
Second Level |
Primary Bedroom |
5.15 m |
5.23 m |
5.15 m x 5.23 m |
|
Second Level |
Bedroom |
3.65 m |
4.57 m |
3.65 m x 4.57 m |
|
Second Level |
Bathroom |
2.54 m |
2.74 m |
2.54 m x 2.74 m |
|
Second Level |
Den |
2.54 m |
3.65 m |
2.54 m x 3.65 m |
|
Main Level |
Foyer |
2.84 m |
3.86 m |
2.84 m x 3.86 m |
|
Main Level |
Kitchen |
3.58 m |
3.68 m |
3.58 m x 3.68 m |
|
Main Level |
Living Room |
3.47 m |
4.16 m |
3.47 m x 4.16 m |
|
Main Level |
Bedroom |
3.37 m |
4.26 m |
3.37 m x 4.26 m |
|
Main Level |
Bathroom |
2.2 m |
2.33 m |
2.2 m x 2.33 m |
|
Main Level |
Laundry Room |
1.54 m |
3.3 m |
1.54 m x 3.3 m |
|
Main Level |
Living Room |
3.55 m |
3.88 m |
3.55 m x 3.88 m |
|
Main Level |
Dining Room |
3.88 m |
4.26 m |
3.88 m x 4.26 m |
|
Main Level |
Bathroom |
1.19 m |
2.33 m |
1.19 m x 2.33 m |
|
Main Level |
Kitchen |
3.22 m |
2.41 m |
3.22 m x 2.41 m |
|
Main Level |
Recreational, Games Room |
5.13 m |
5.2 m |
5.13 m x 5.2 m |
Utilities
|
Natural Gas Available
|
Available |
https://www.realtor.ca/real-estate/27539250/424-main-street-north-dundas-706-winchester-706-winchester






